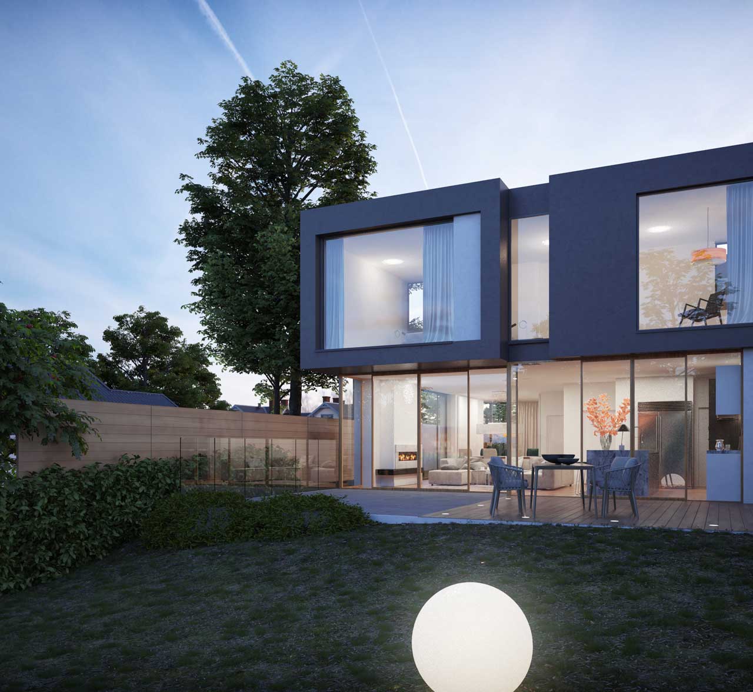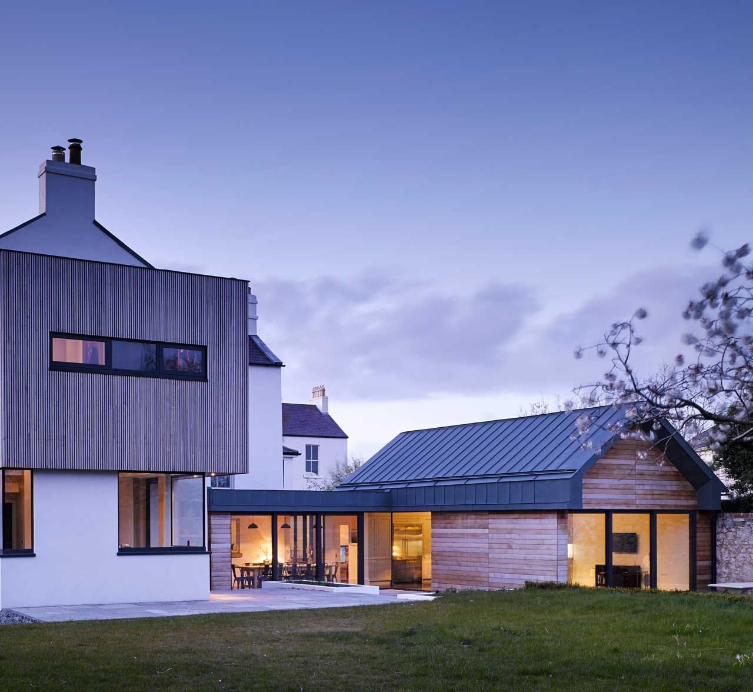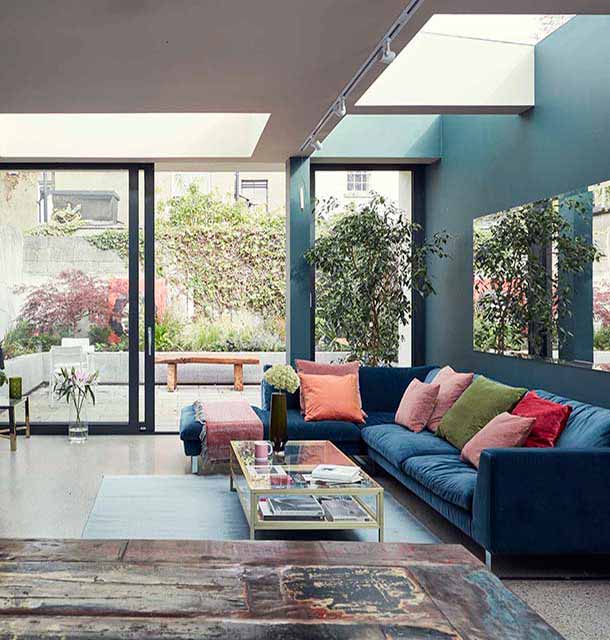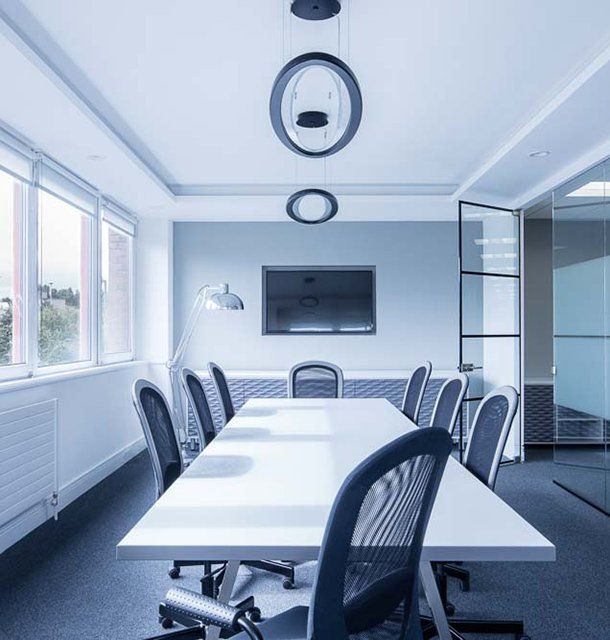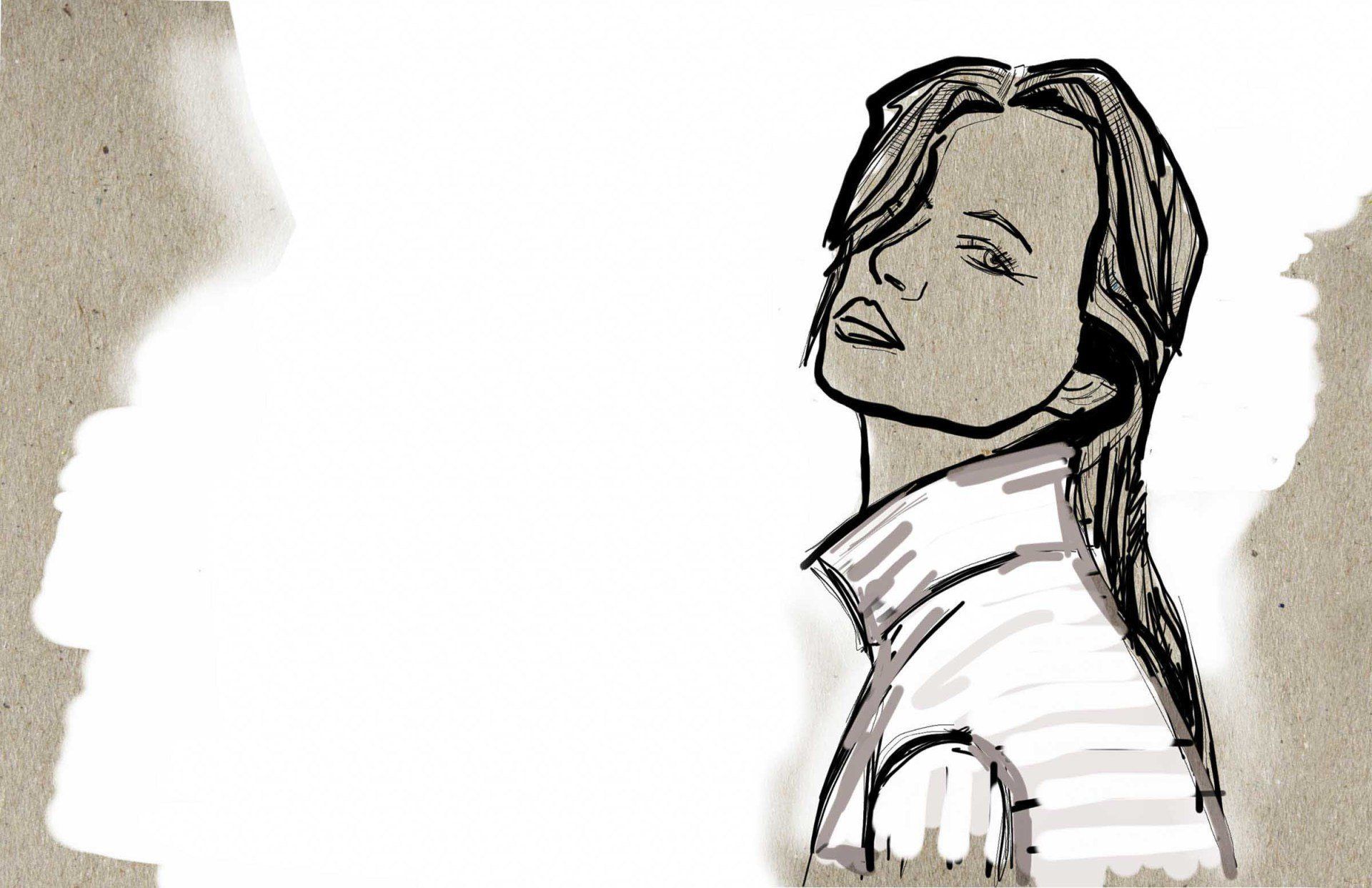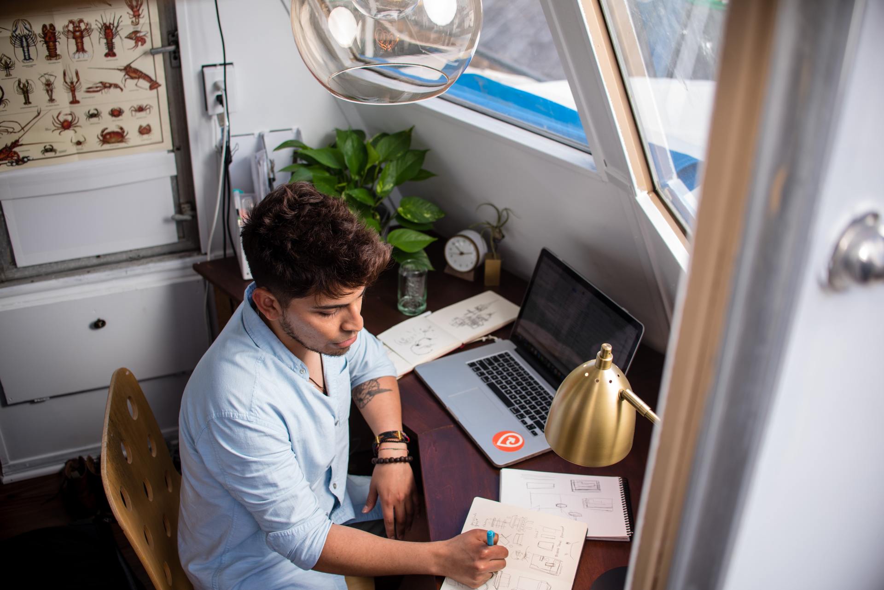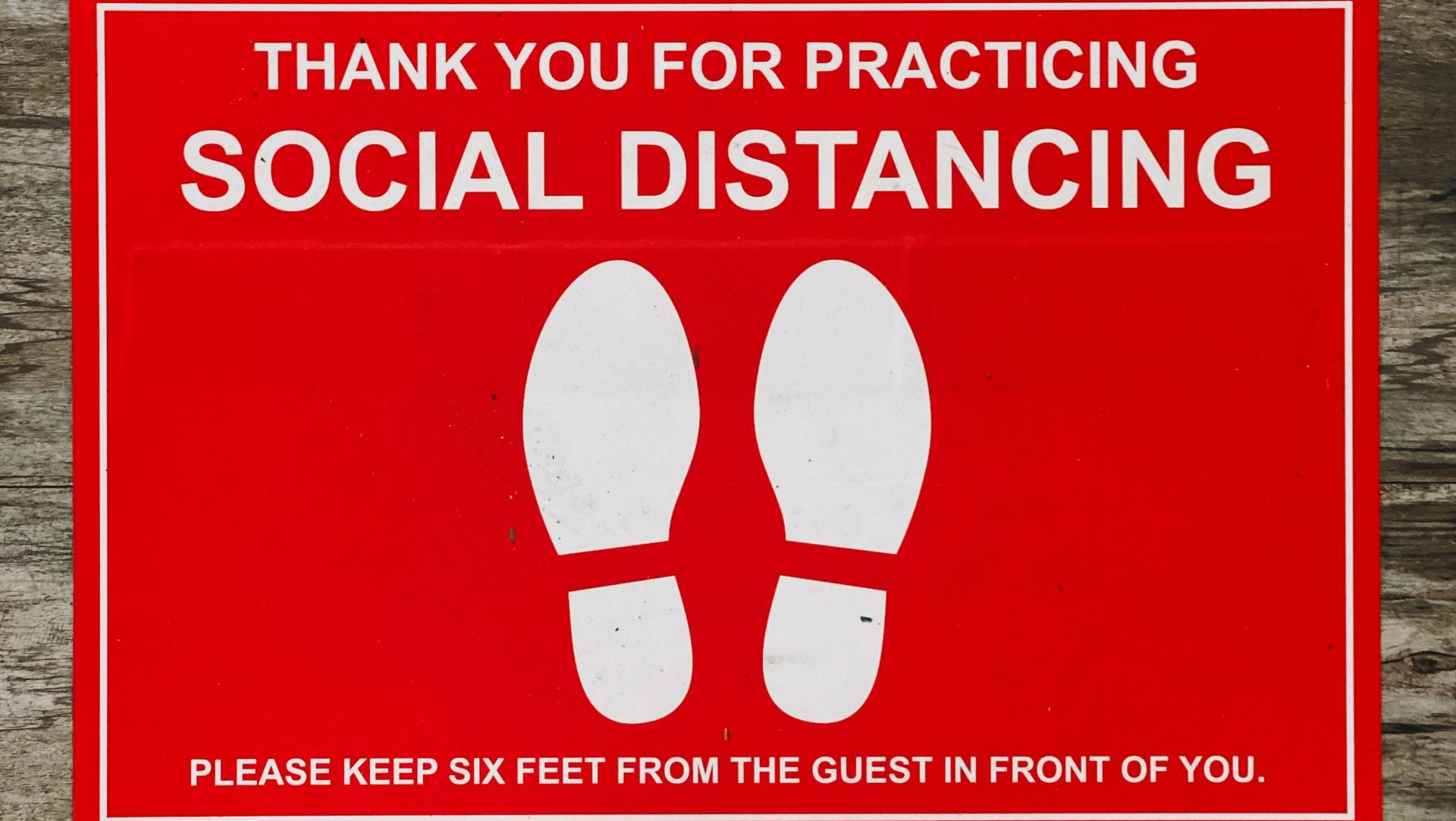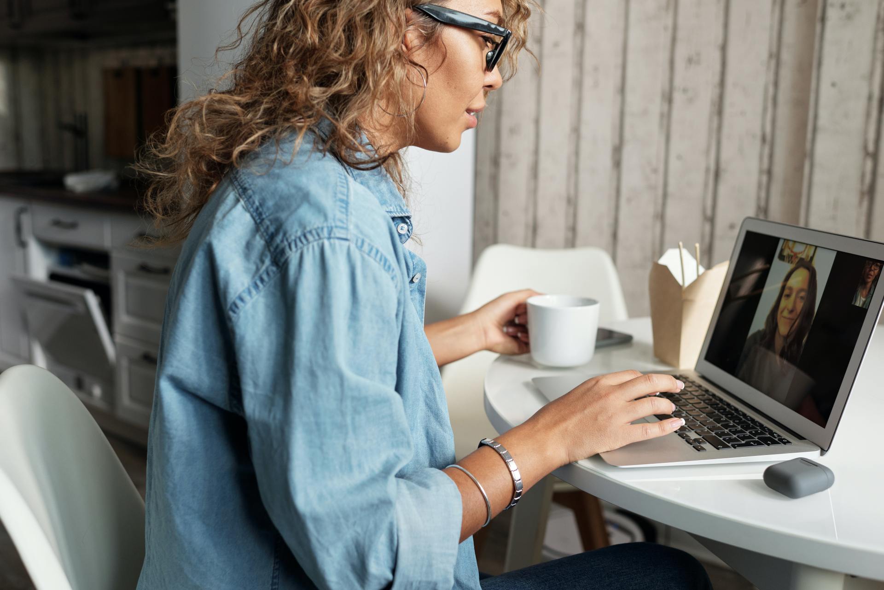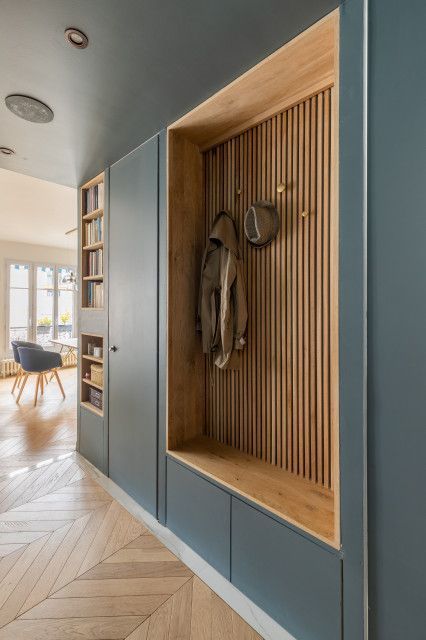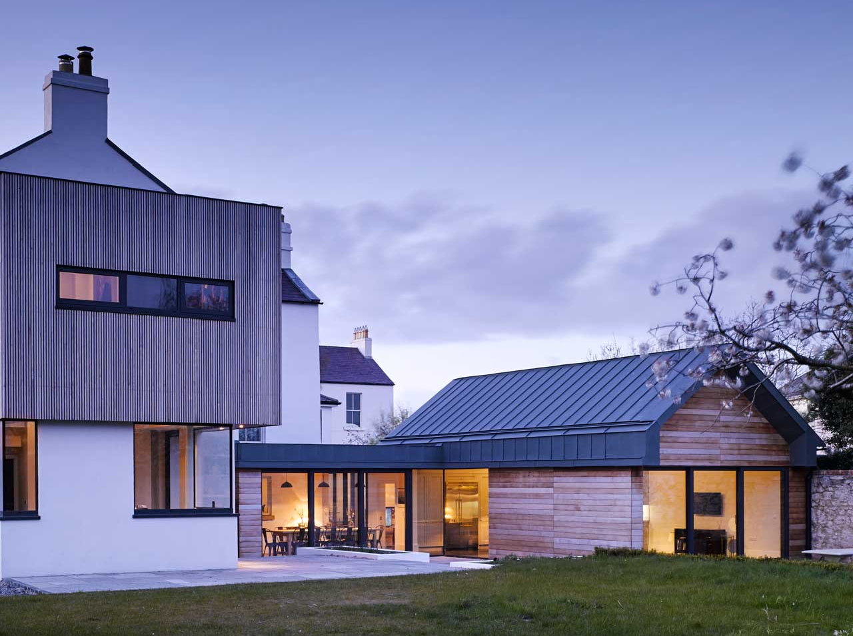Will we ever return to the office? The impact of COVID-19 on office spaces
July 7, 2020
Has Coronavirus killed corporate culture?
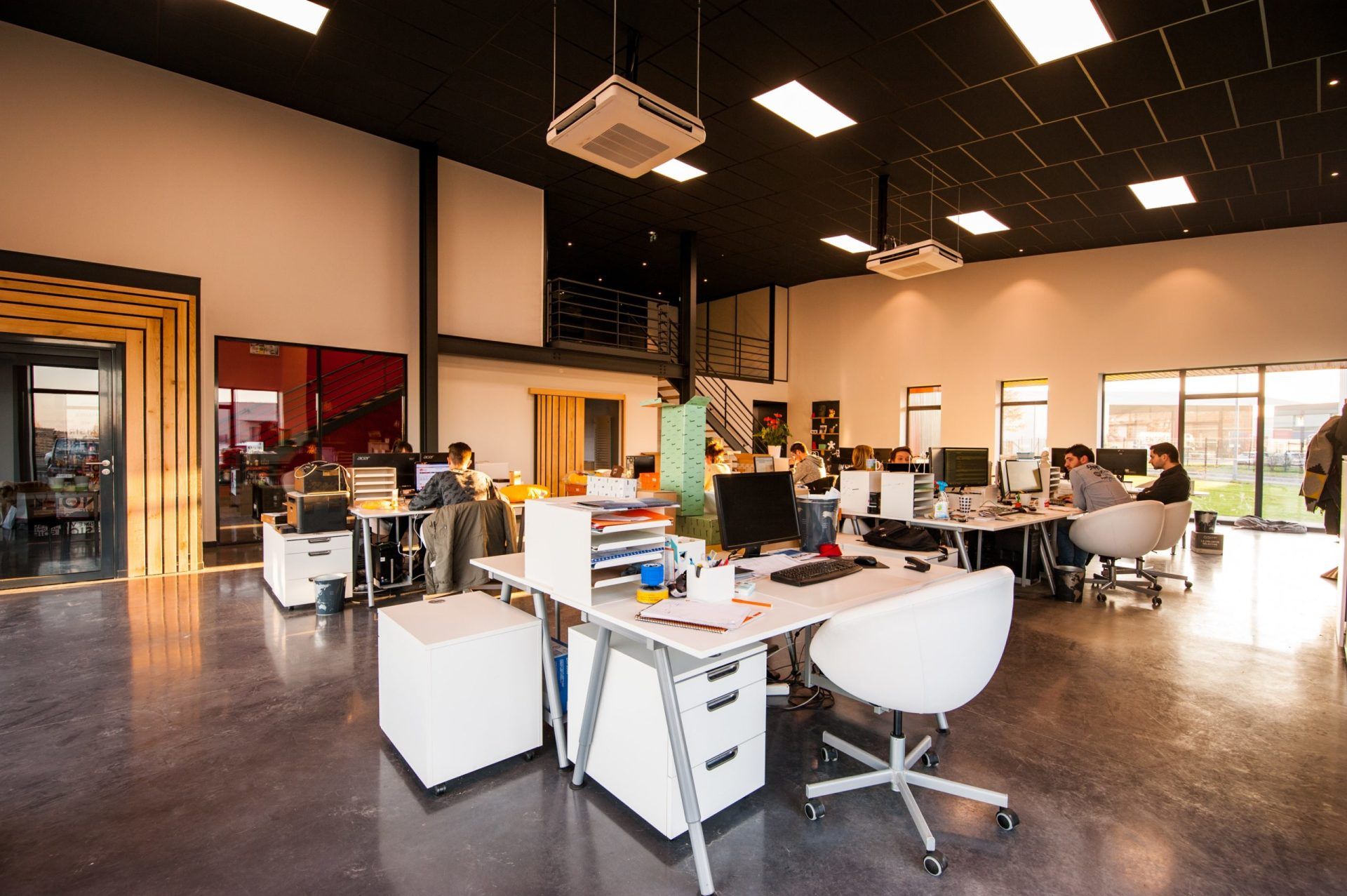
Open-plan, shared office spaces have been growing in popularity over the past few years. The modern concept was popularised by Frank Lloyd Wright, a 20th century architect, who believed the design would democratise the workplace. The style has become synonymous with innovation and collaboration, with Silicon Valley repopularizing the style in more recent years. According to a study in the US, 80% of offices have now adopted this open-plan style, opting for flexible workstations and hot-desking over cubicles and partitions.
Does the removal of walls and private office space really create a more democratised, productive and collaborative environment? That’s highly debated. But the trend for these spaces was continuing to grow in 2019, with a focus on supplying employees with highly flexible and varied staff-centric spaces. However, fast forward to 2020, the globe finds itself in the midst of a pandemic with around 60% of employees now abandoning the office and working from home. The pandemic has caused such a massive shift in work styles at such a rapid pace- so much so that we ask ourselves the question: will we ever return to the office?
WFH
Seemingly overnight, employees traded in the daily commute for a short walk to their new, often makeshift, workspace. Living rooms became offices and ‘Zoom’ entered our vocabularies and replaced both our boardrooms and break rooms.
While Twitter has announced their employees will be able to work from home ‘forever’, other companies are preparing to welcome their employees back to the workplace as lockdown restrictions are lifted around the world. Workplaces will look very different and will need to adapt to comply with strict social distancing guidelines. How will design play a part in this, and what are the longer term implications?
Disease Shapes Cities
Throughout history, diseases have shaped cities. For example, the outbreak of cholera in London became a driving force for investment in modern sewer systems. In more recent history, the obesity epidemic has changed the way town planners and architects approach design. So how will COVID-19 impact our cities and buildings?
We can see some immediate changes to our cities by looking at our roads. Many governments have advised against travelling on public transport due to the risk of transmission in small, enclosed spaces. Local people have complied and are opting for alternatives such as walking and cycling, potentially transforming our roads for good. France and the UK are among the many countries responding to this by investing hundreds of millions of euros in city cycle paths. This may impact town planning for years to come.
But what about the buildings themselves, how will they adapt in the face of COVID-19? Will we ever see the same coworking spaces and towering blocks of offices that have, until now, dominated our city landscapes?
Back to the drawing boardroom
The open plan office and coworking space rest on the very concept that social distancing precludes. It is likely many offices will return to cubicles and partitions, at least as a short term solution, to maintain the recommended 2 metre distance.
With governments advising staggered office hours and a continuation of work from home policies where possible, the density of offices will dramatically change. No longer will everyone pile into the office at 9am and filter out at 5pm. This may ultimately impact on the need for large offices and encourage companies to downsize- not to mention the impact of the global recession.
Creativity
We need the imagination of designers, architects and creatives to find solutions to reconcile the necessary social distancing and hygiene guidelines with the need for shared spaces, including offices.
London-based architecture studio Weston Williamson
has devised simple but effective plans for reopening their own office. It includes measures such as innovative hands-free door openers, hygiene areas at entrances and transparent screens at desks.
We have become accustomed to the brightly-coloured warning stickers and signs displayed in supermarkets, banks and post offices. This visual messaging is important to aid social distancing but as it becomes more integrated into our lives, the tone of voice
has begun to change. Abrupt messages of ‘warning’ and ‘stop’ are being replaced with ‘please wait’ and ‘thank you for keeping your distance’. Companies use these as yet another way to communicate with customers and maintain a relationship during this strange time.
Soon, the message may become integrated into our design without the need for explicit instruction. Caret Studio
has designed a temporary solution for the socialisation of Italians with a unique grid design for an Italian piazza that acts as a visual reminder of the distancing rules. Could the corridors and halls of buildings carry similar messaging in their patterns to encourage social distancing?
Integration of Technology
The pandemic may also prompt an increase in automation and ‘smart’ offices. For example, automatic doors and taps in bathrooms reduce the risk of contamination as we touch fewer surfaces. So why not make automatic coffee machines, lifts, even air conditioning and heating systems? The Edge in Amsterdam is often considered to be one of the smartest buildings in the world and home to Deloitte’s offices. It provides all employees with an app to control its many features, reducing the number of buttons and handles they touch in a day. The technology is already here, so will we see an uptick in demand for it?
The home office is here to stay
The sudden increase in flexible working has served as a wake up call for many people- why do we have to go into the office everyday?
Facebook has announced that its WFH policy will extend far beyond lockdown and it aims to have 50% of employees working entirely remotely in the next 5-10 years. Other companies in Silicon Valley, such as Shopify and Square, are following suit. What effect will this have on our own living spaces that may now double as our offices?
Home offices have long been a staple in many homes but in the future, it may emerge as a sought-after feature of a house- especially as Zoom and Skype calls are a virtual invitation into your home! Could we see a demand for home office interior design and green screen friendly backdrops? Or for more flexible and adaptable living spaces that can transform throughout the day from office to lounge?
It is undeniable that the pandemic will greatly affect our behaviours for many months to come. Our environments will look very different when we do return to our workplaces and it's important we involve creatives and designers in the process to help us all transition to a ‘new normal’. If social distancing is set to continue for longer, we can expect it to reshape our environments further and affect every corner of our worlds, from our homes to transport to public buildings.
Articles
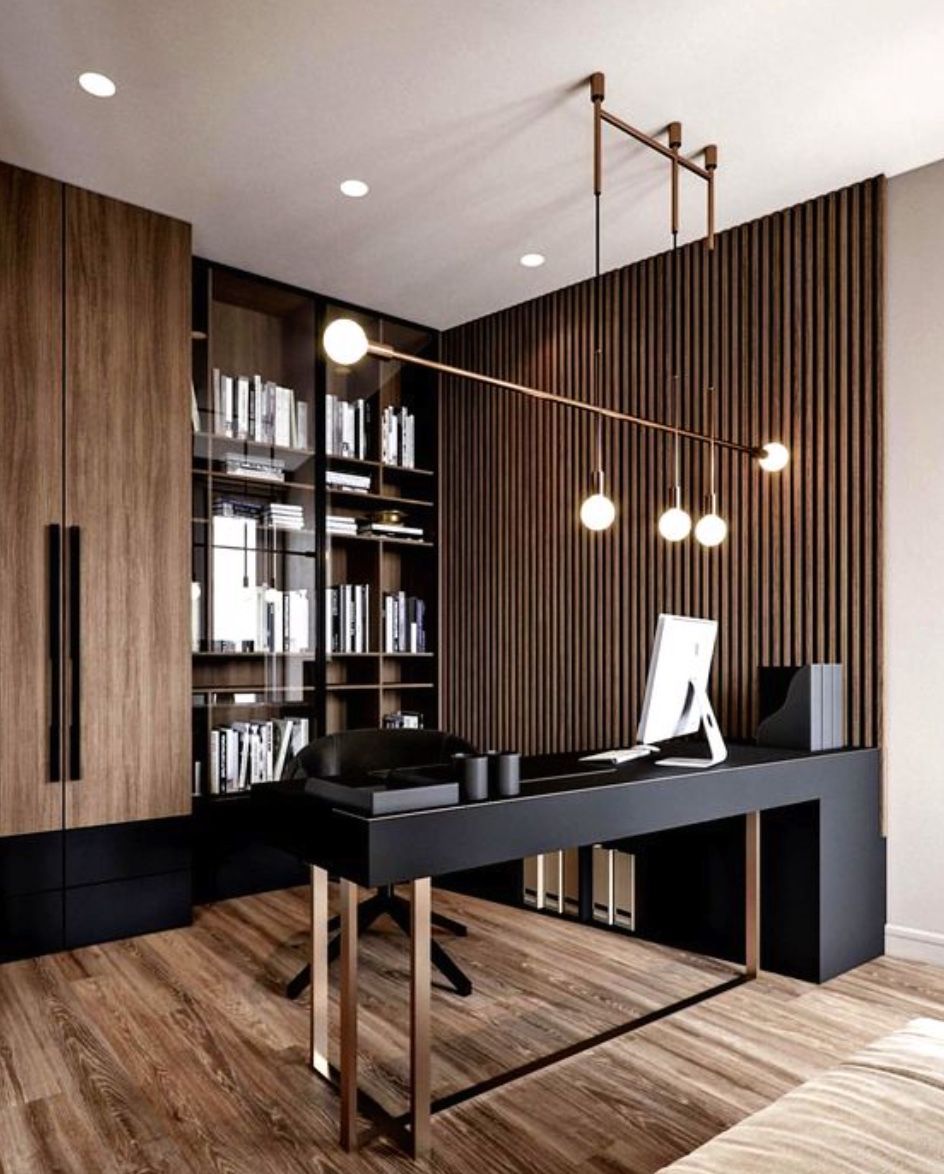
In the period since COVID forced many of us back home and out of the office, remote work has become the new norm for many. The flexibility of working from home, especially for those with small children, is very compelling, but making a productive workspace is more than setting up a desk in the spare room. More people are seeking to create functional and comfortable workspaces in their homes, however, it can be difficult to strike the right balance between a professional office space and a cosy home environment. Here are some tips for designing a home workspace that meets both of these needs: Dedicate a specific area for work Designating a specific area for work is essential for separating work from leisure time. This could be a separate room or just a corner of a room. It is important to make sure that the workspace is free from distractions and clutter, as this will help you stay focused and productive. Choose the right furniture Ergonomic furniture is key to a comfortable and productive workspace. Invest in a comfortable chair, a desk that is the right height, and a good-quality mouse and keyboard. If you are prone to back pain, consider a standing desk. Add personal touches Just because your workspace should be functional, doesn’t mean it can’t be personal. Add photos, plants, and other personal items to make the space feel like your own. This will help create a sense of comfort and make you feel at home in your workspace. Good lighting Good lighting is essential for a comfortable workspace. If possible, place your desk near a window for natural light. If not, invest in a high-quality desk lamp to provide bright, even light. Keep it organised An organised workspace will help you stay productive and focused. Use desk organisers, filing cabinets, and other tools to keep your work area free from clutter. A clean and organised workspace will also help you start each day with a clear mind. Consider your work style Think about the type of work you do and how you like to work. If you prefer a minimalist workspace, opt for a simple desk and a few basic supplies. If you need space for multiple screens and other technology, make sure you have enough room to work comfortably. Take breaks It’s important to take breaks throughout the day to avoid burnout. Step away from your desk, go for a walk, or do some stretching exercises to clear your mind and recharge.

