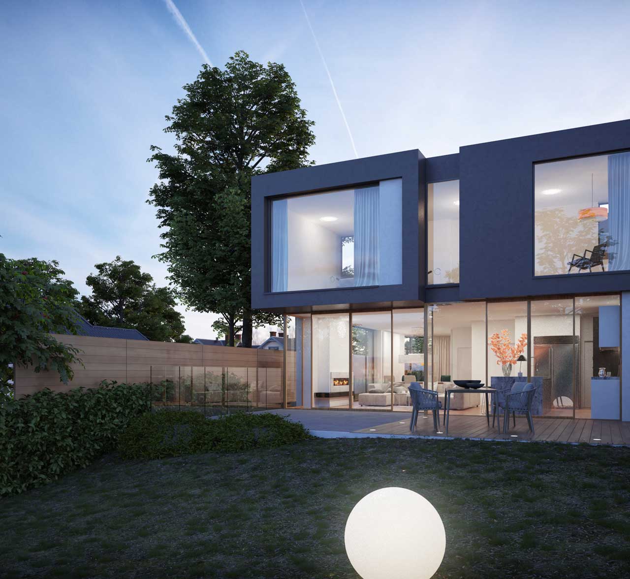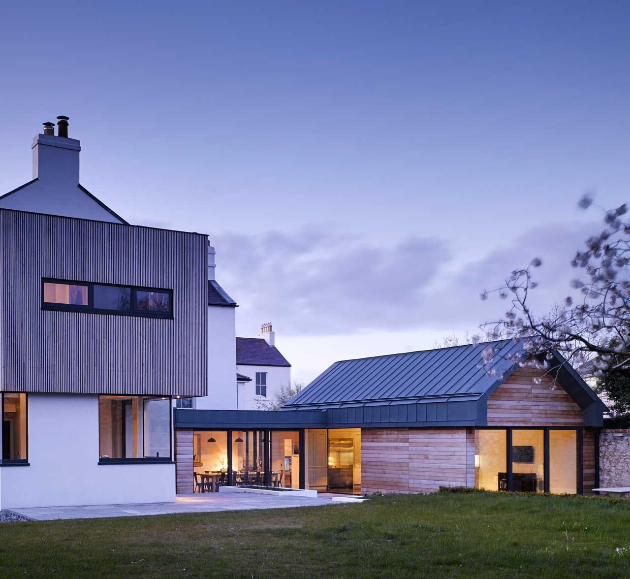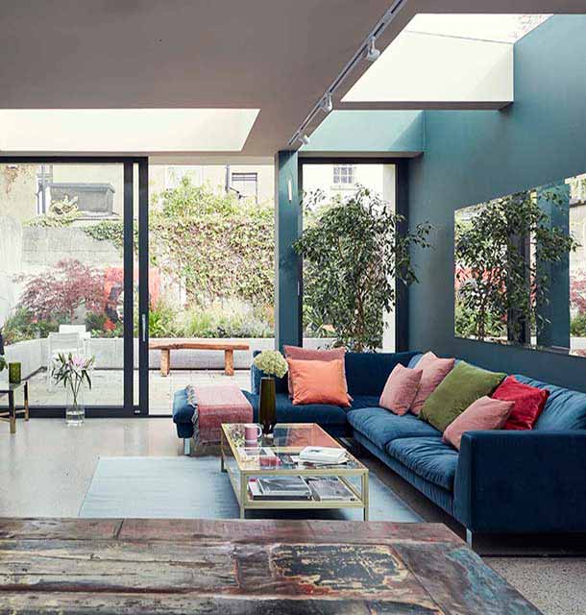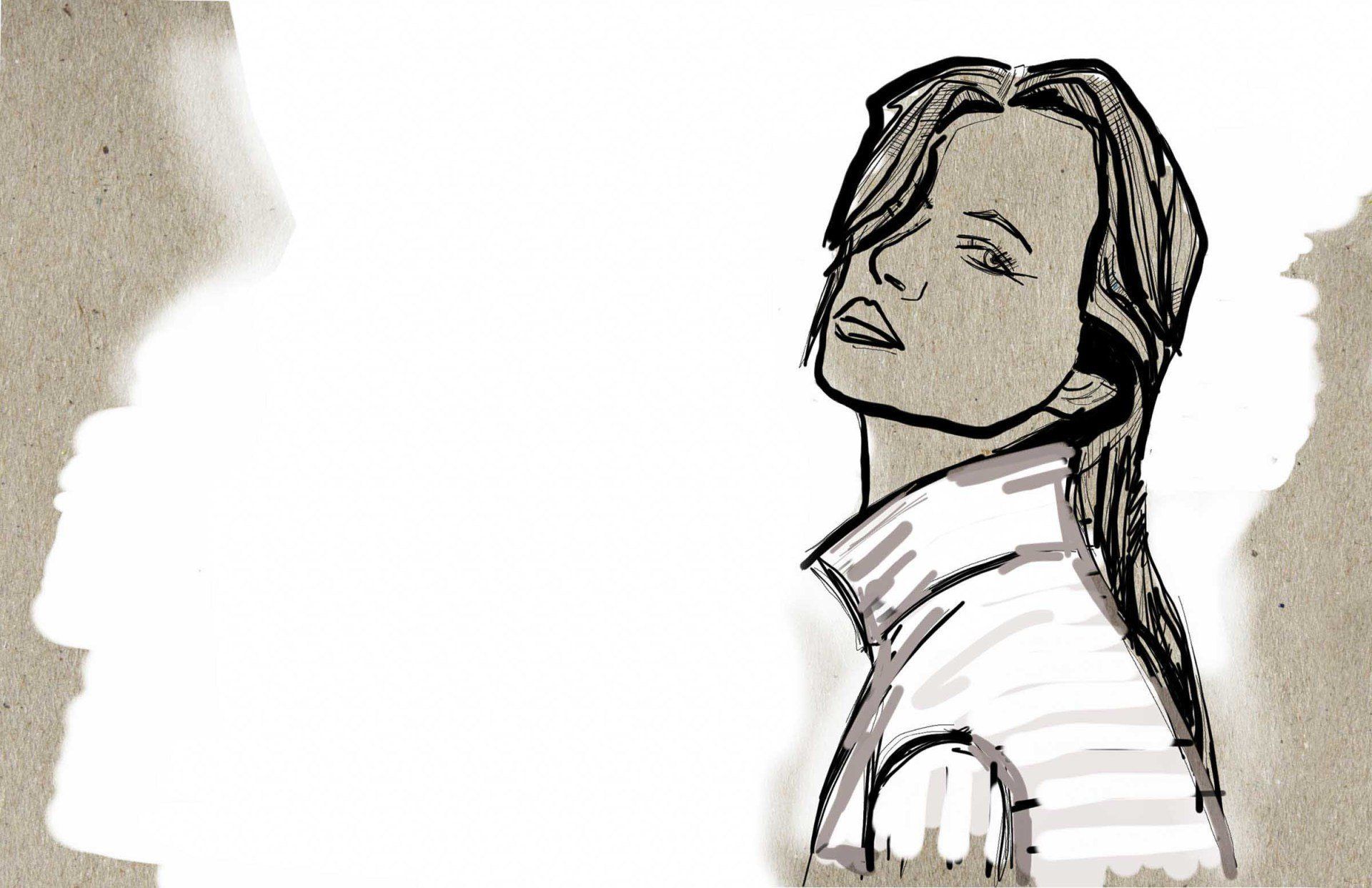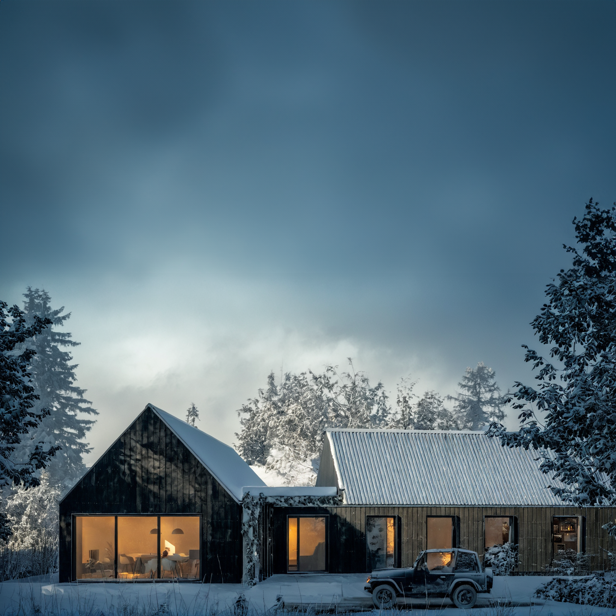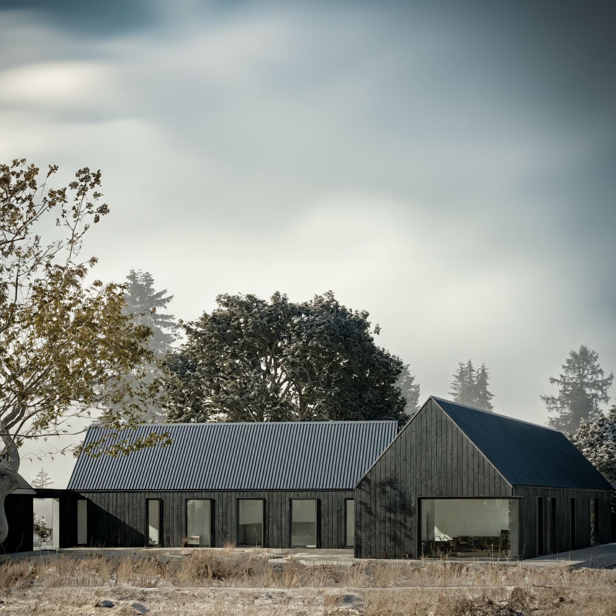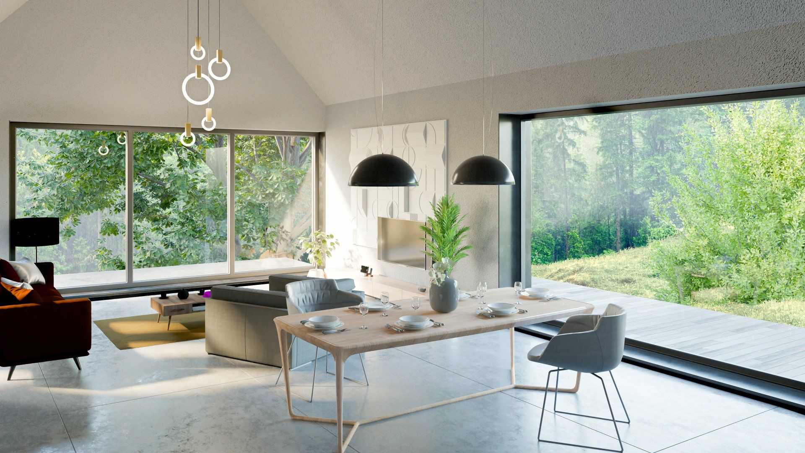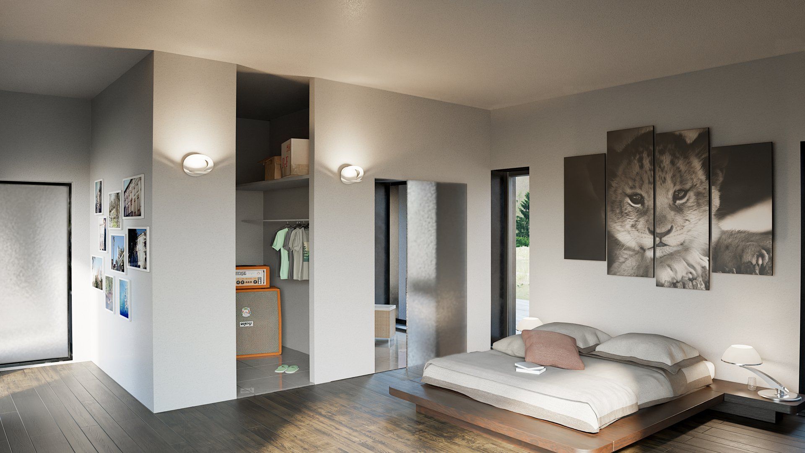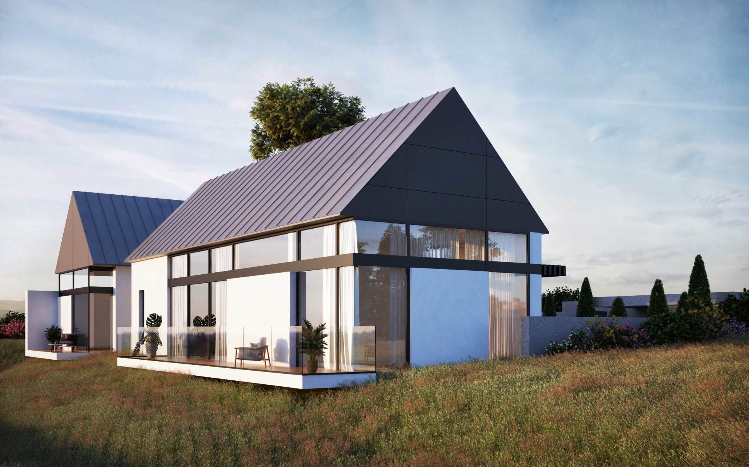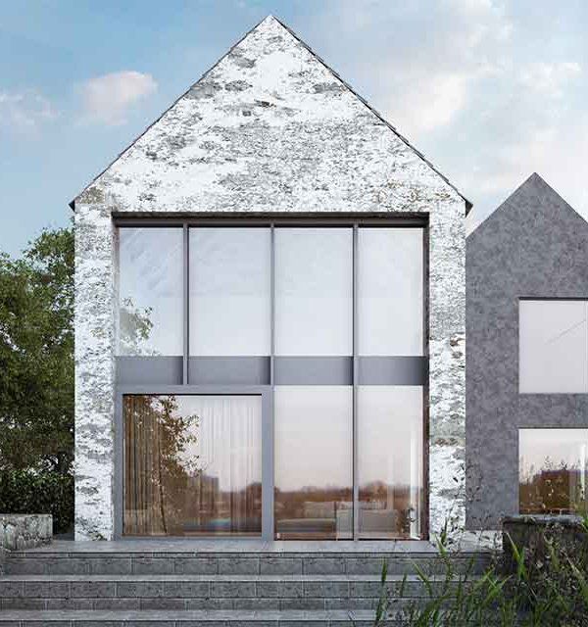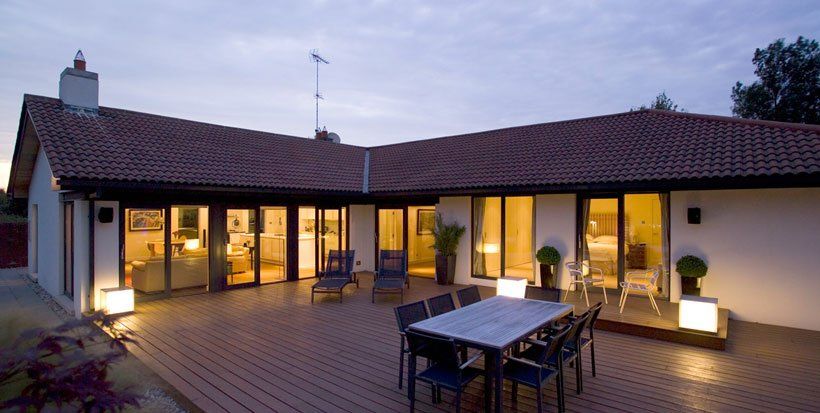New dwelling at Clogherhead
Timber clad contemporary rural dwelling
Project Description
The form of the dwelling is based on the strong traditional form of two or three single, narrow plan cottages and outbuildings set orthogonally to each other. These building forms are from the traditional Irish vernacular, which is still prevalent around the county Louth countryside today.
Taking inspiration from local building forms we have adopted the traditional ‘half courtyard’ form and, in using other details from the vernacular, created a design which is simple, clear and unambiguous. Responding to the natural topography of the site, the dwelling has been bedded into the existing slope, thereby reducing the impact on this unique and sensitive landscape. It is our intention that the dwelling will create a strong identifiable form in the landscape while responding directly to site conditions. In order to reduce the scale and massing of the proposed dwelling we have disaggregated the form of the dwelling into three clearly definable linear forms. The plan forms are arranged at angles to each other, with the two main forms joined by a section of flat roofed internal circulation zone. This ‘circulation zone’ helps to define a south facing ‘living zone’ and an east west facing ‘sleeping zone’.
The simple blackened timber volumes are located to create and define a sheltered rear courtyard and to take advantage of the views across the site and beyond and to maximise daylight and solar gain. The pared back palette of concrete, timber, glazing and metal roofing evokes local vernacular buildings. Each material junction is considered and kept to its simplest form. The charring of the external timber rainscreen boards creates a self-protection for the timber and is a traditional treatment of timber for use in agricultural buildings . The resulting textures and tones of the blackened timber help anchor the house into its environs.
The dwelling is a sharp dark mass – an ode to the vernacular expressed as a simple silhouette on the horizon, while paying respect to the form of the agricultural context. It is a robust exterior wrapped with a restricted palette, devoid of fussy detail, and formed to withstand its exposed position.

