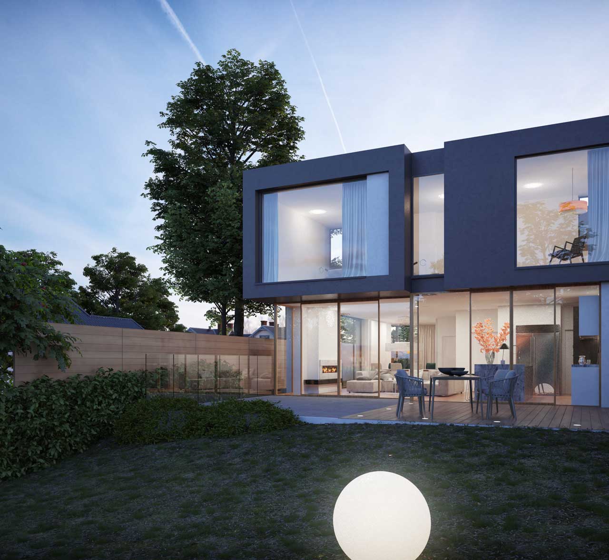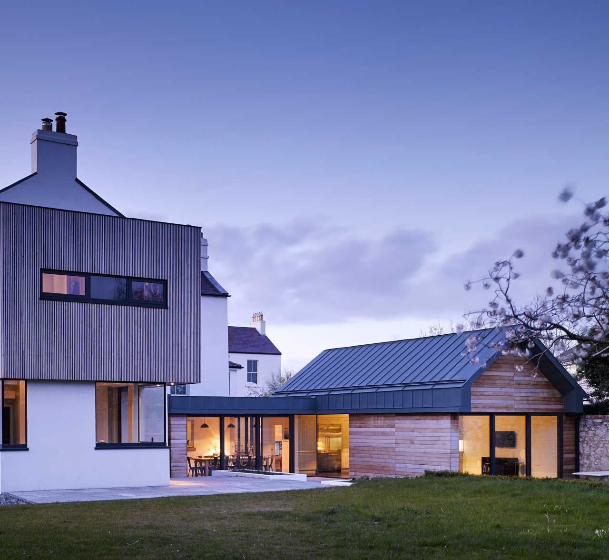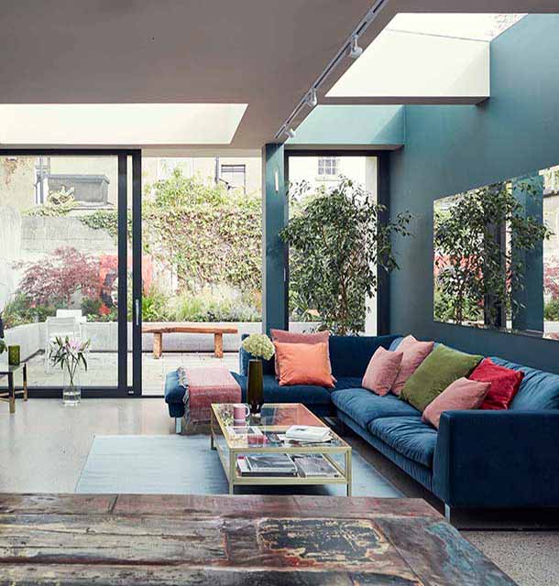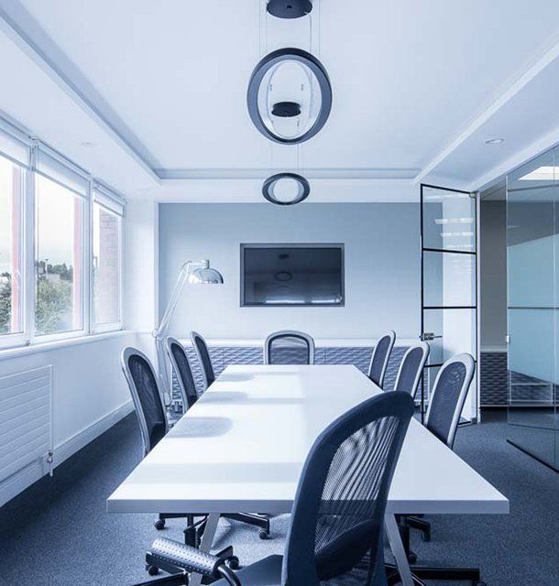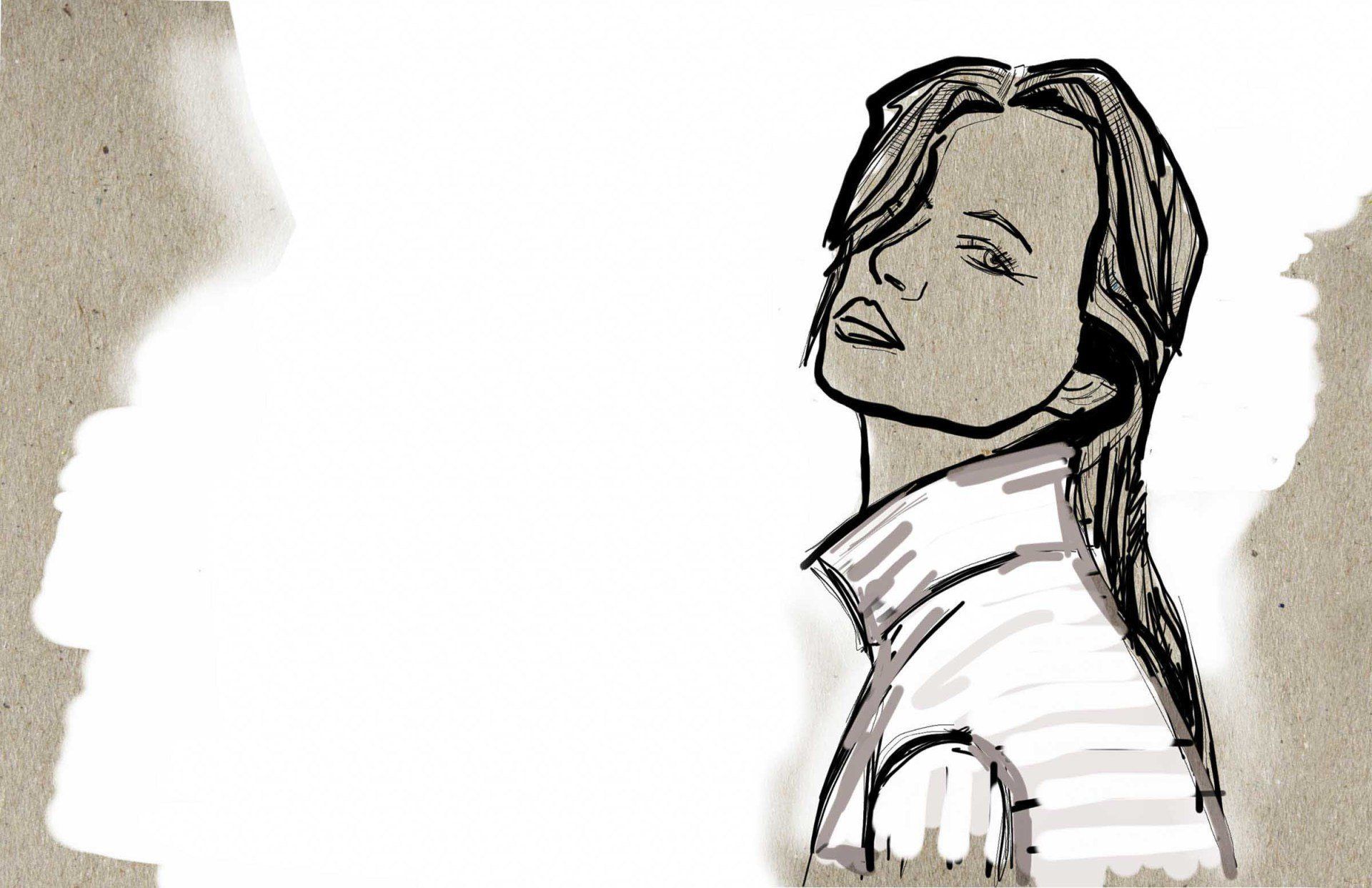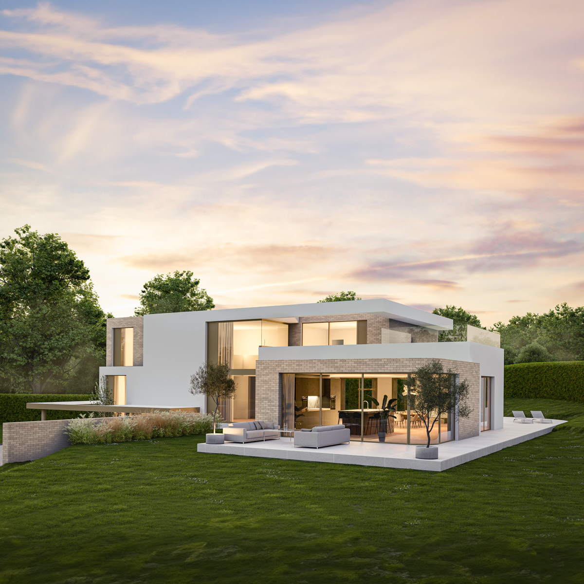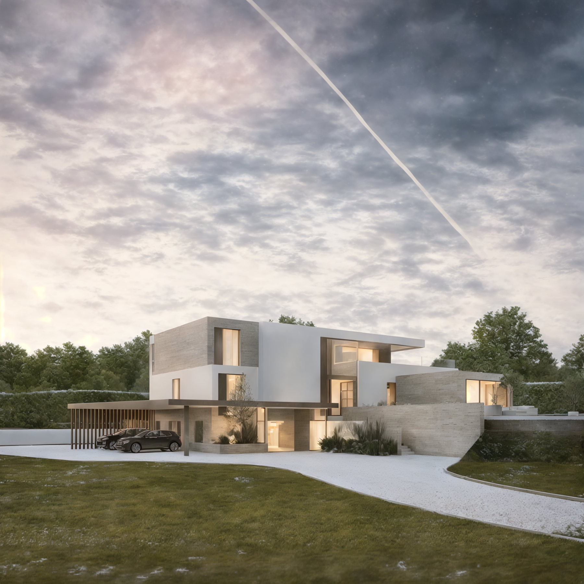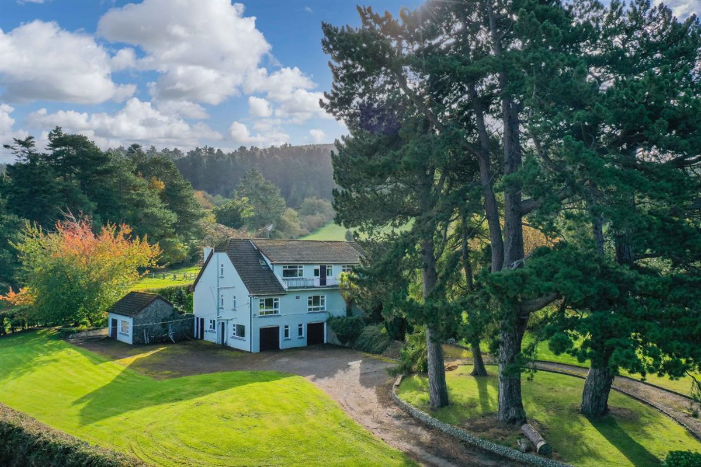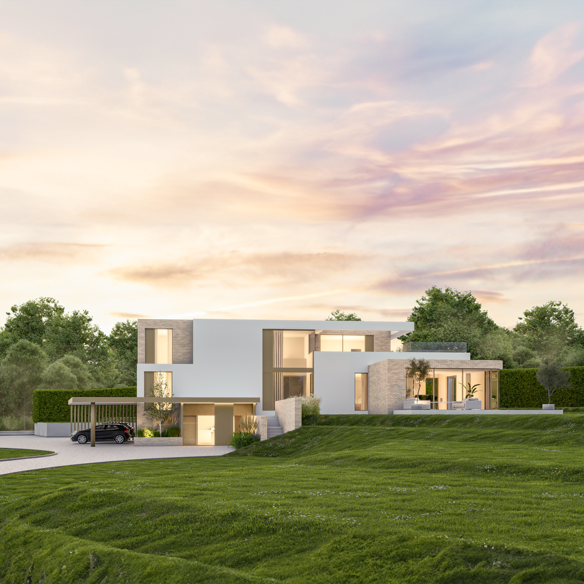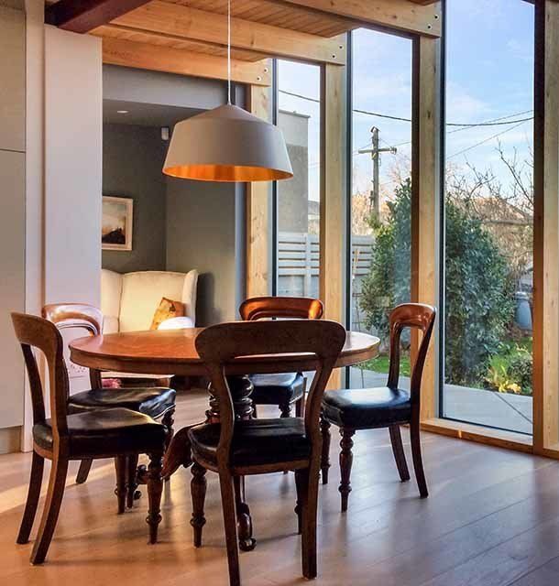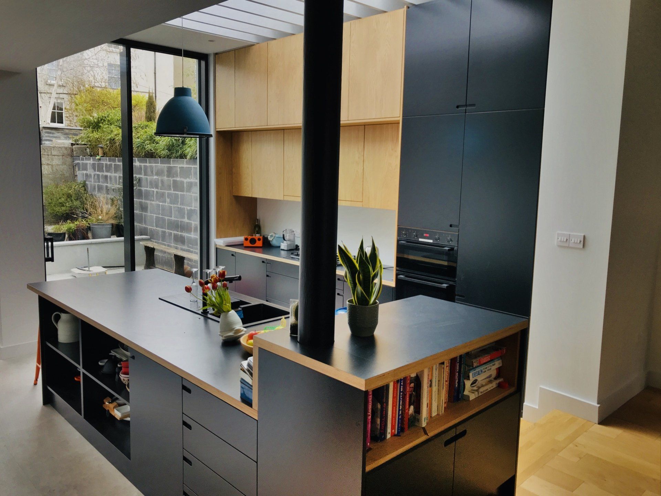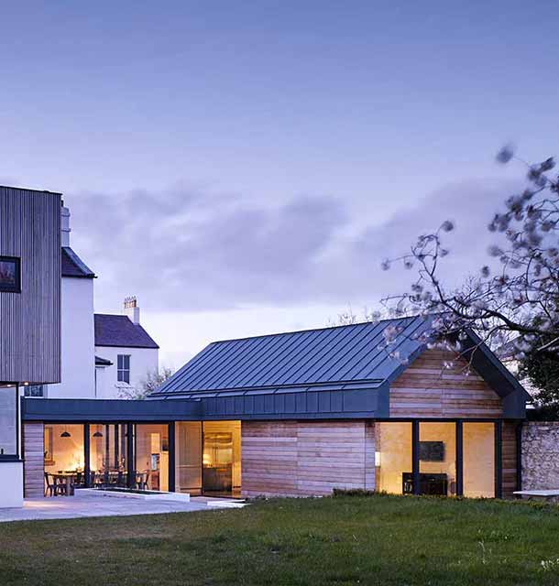A remodelled home in the Dublin Mountains
Refurbishment and extension of a substantial dwelling in the foothills of the Dublin Mountains
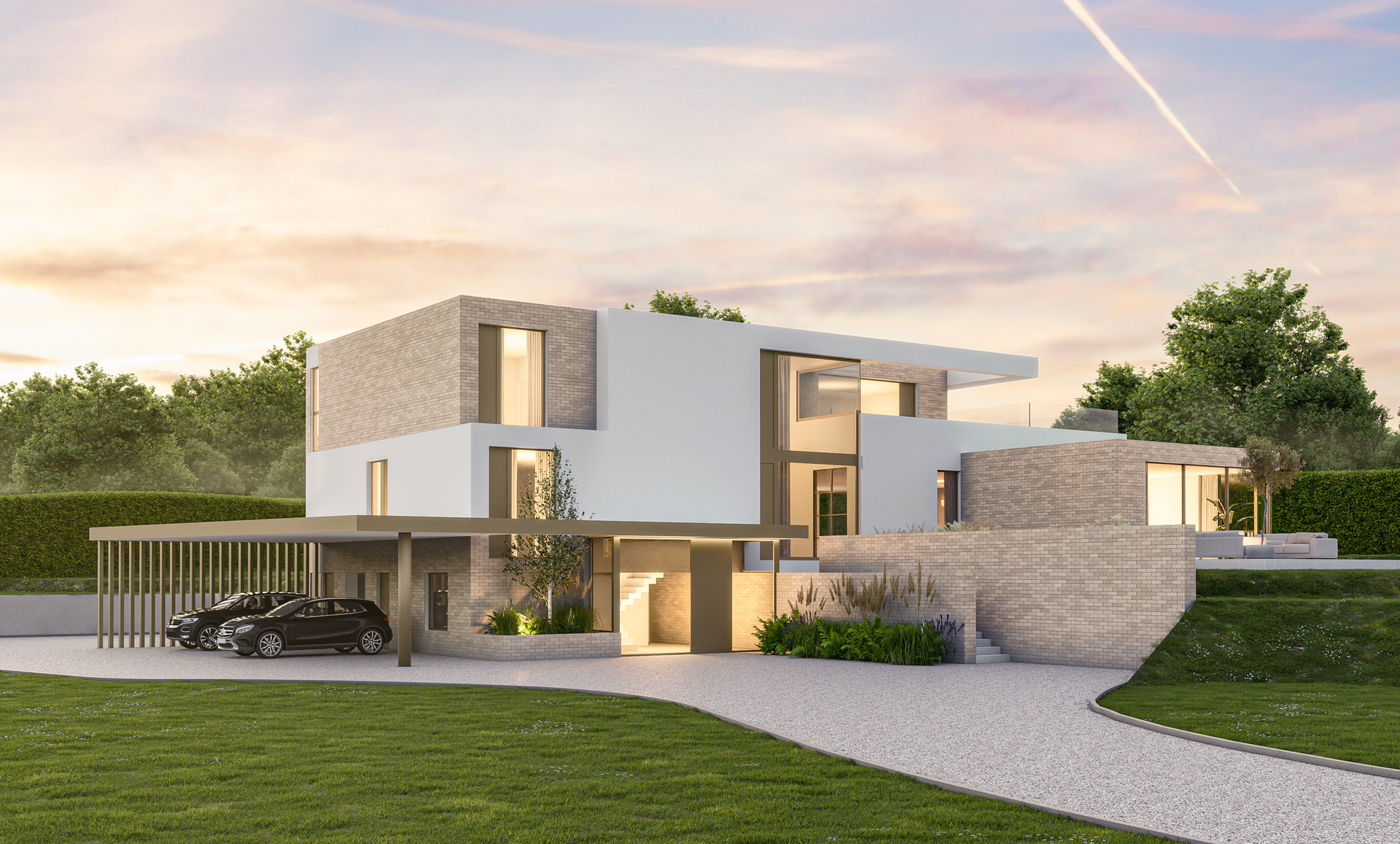
Project Description
This project involves the complete remodelling and extension of an existing two-storey over basement dwelling, initially constructed in the 1970s and spanning approximately 450 sqm.
The brief for this project is to adapt the design of the existing house to meet the specific requirements of our clients, who have a young and expanding family. The goal is to upgrade the building fabric to achieve modern performance standards and create an ‘A’ rated sustainable dwelling. The extension and remodelling aim to create a more harmonious and visually appealing house that enhances the site's character and positively impacts the area's visual amenities.
The design approach focuses on adapting and reusing as much of the existing house as possible within its current footprint while keeping the proposed new extension relatively small and ancillary to the existing dwelling. To improve accessibility, the main entrance will be relocated to the basement floor, replacing the existing garage. A new glazed three-storey entrance hall, containing the stairs and lift, will run from the basement floor to the second-floor bedrooms, with the house’s circulation organised around this impressive entrance hall.
Additionally, a new screen wall is proposed at ground level to serve as an entrance marker and ensure privacy for the patio area and the southwest-facing part of the garden. This thoughtful design aims to blend modern functionality with aesthetic appeal, creating a comfortable and sustainable living environment for the family.

