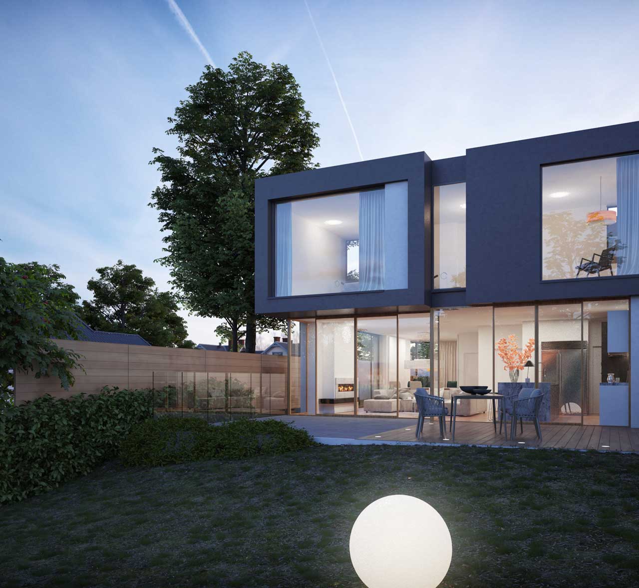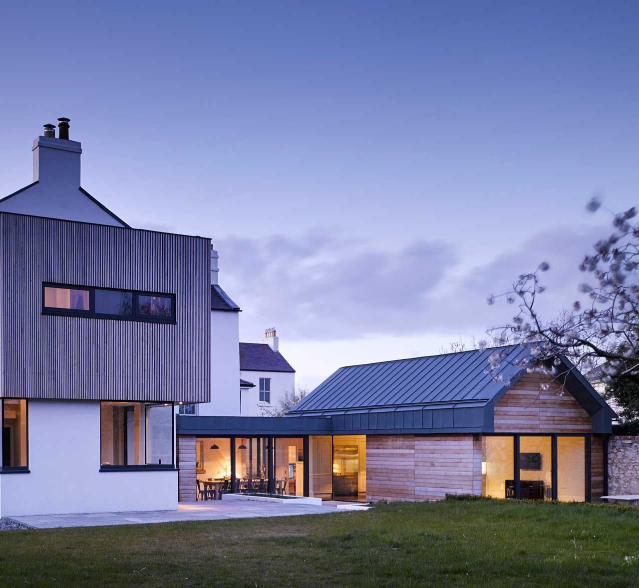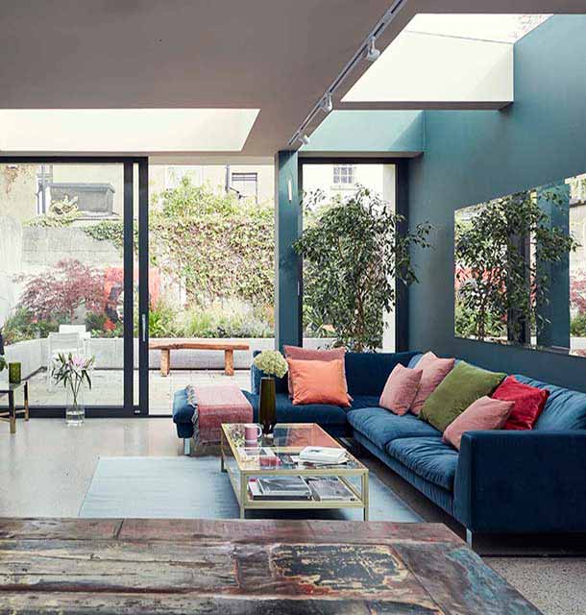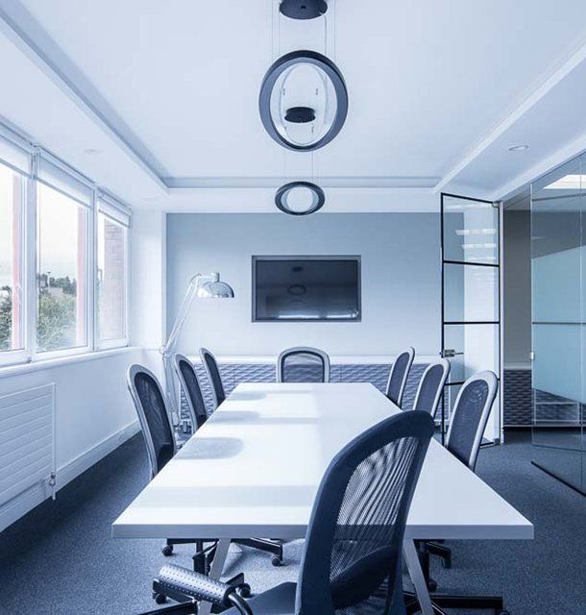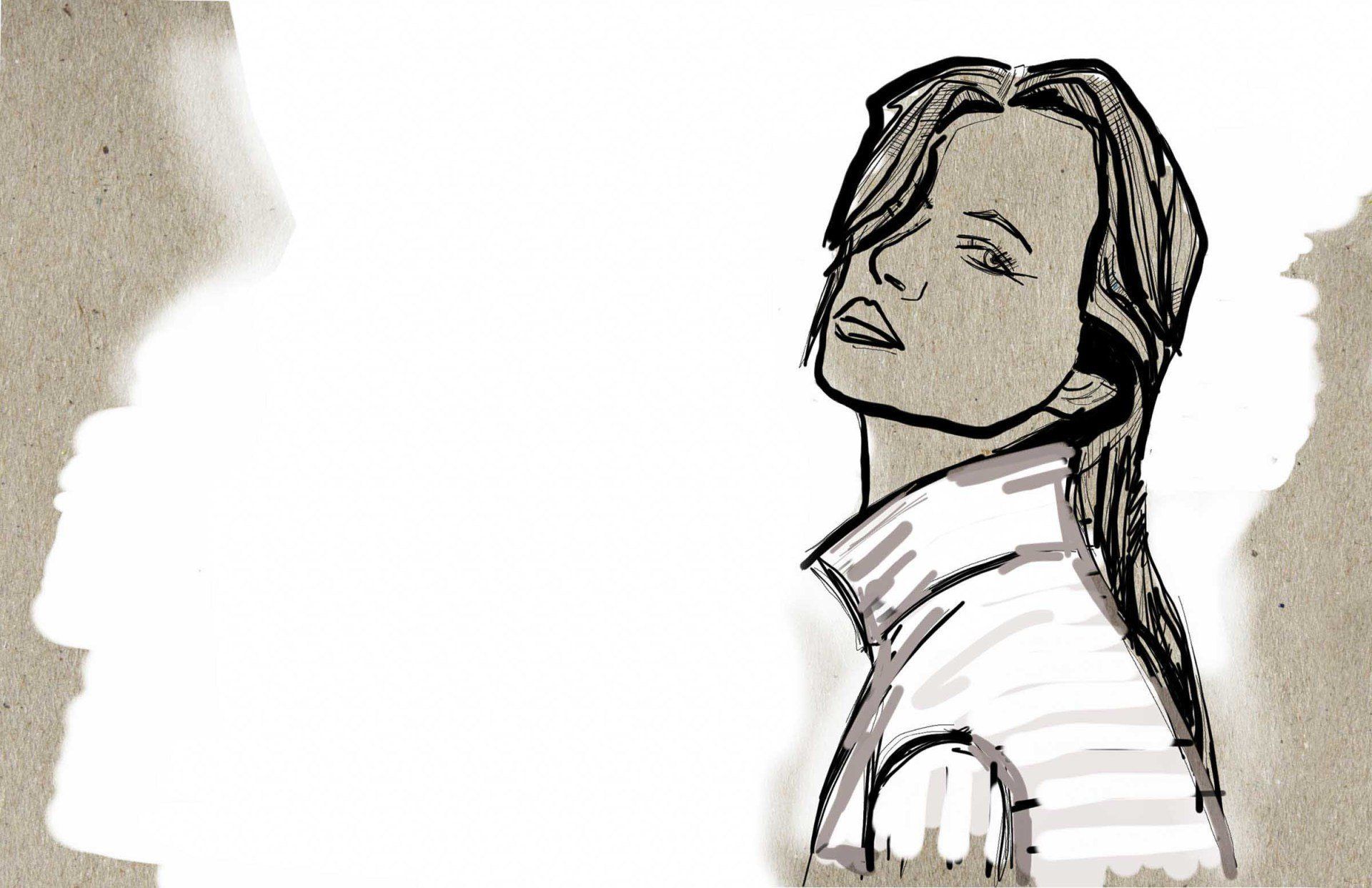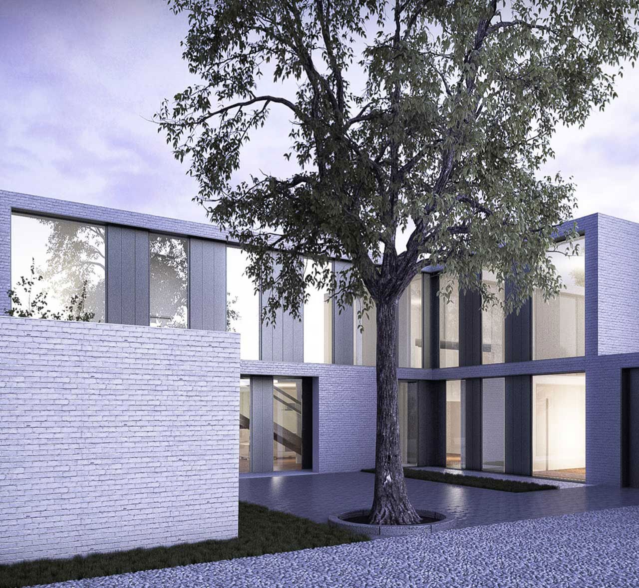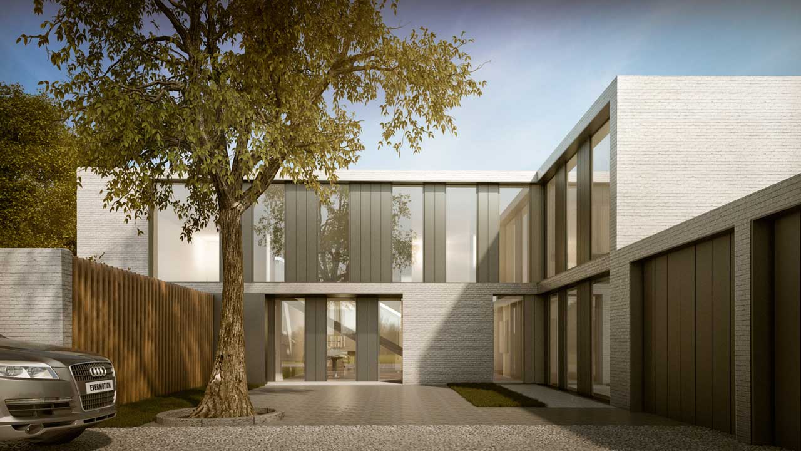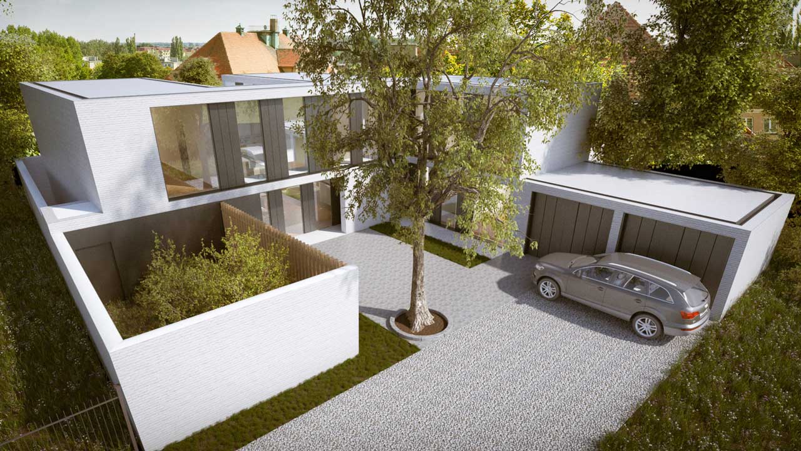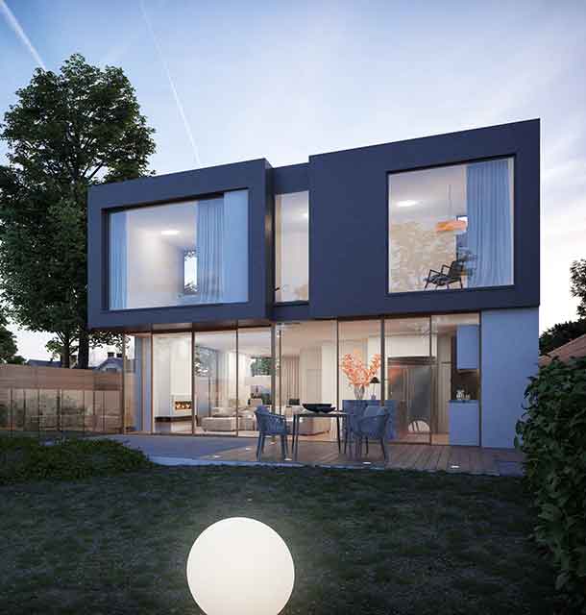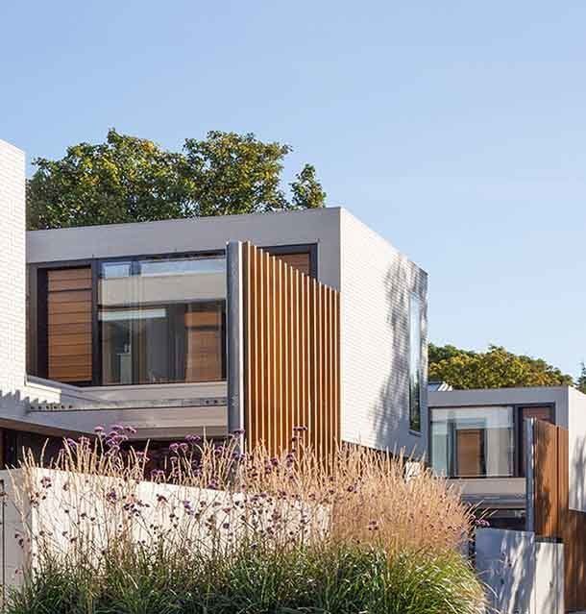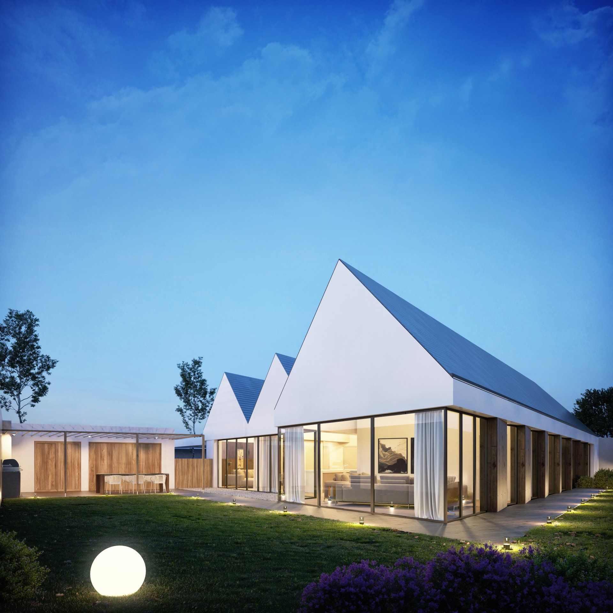Backland Development, London
Backland Development, London
A contemporary family home within a mature residential neighbourhood in suburban London
A contemporary family home within a mature residential neighbourhood in suburban London
Project Description
Project Description
The site for this family home is located within a Conservation Area. The form of the building, its geometry and orientation are all influenced by these and other physical constraints of the site and the objective to ensure no overlooking or overshadowing of any of the adjoining dwellings.
The west facing entrance façade is designed to take full advantage of the evening sun at the first floor level whilst carefully balancing the sunlight with privacy at the ground floor level. Achieved through the use of fully height integrated movable screens.
Openness and transparency of the south and west facades juxtaposes sharply with the ‘closed’ treatment of the solid brick planes of the east and north facades. These facades are left as solid brick planes to ensure no overlooking of adjoining gardens.
The use of natural materials and the careful manipulation of the buildings massing and volume ensures that the house integrates very well in its mature residential context while being confident enough to project a contemporary architectural approach.

