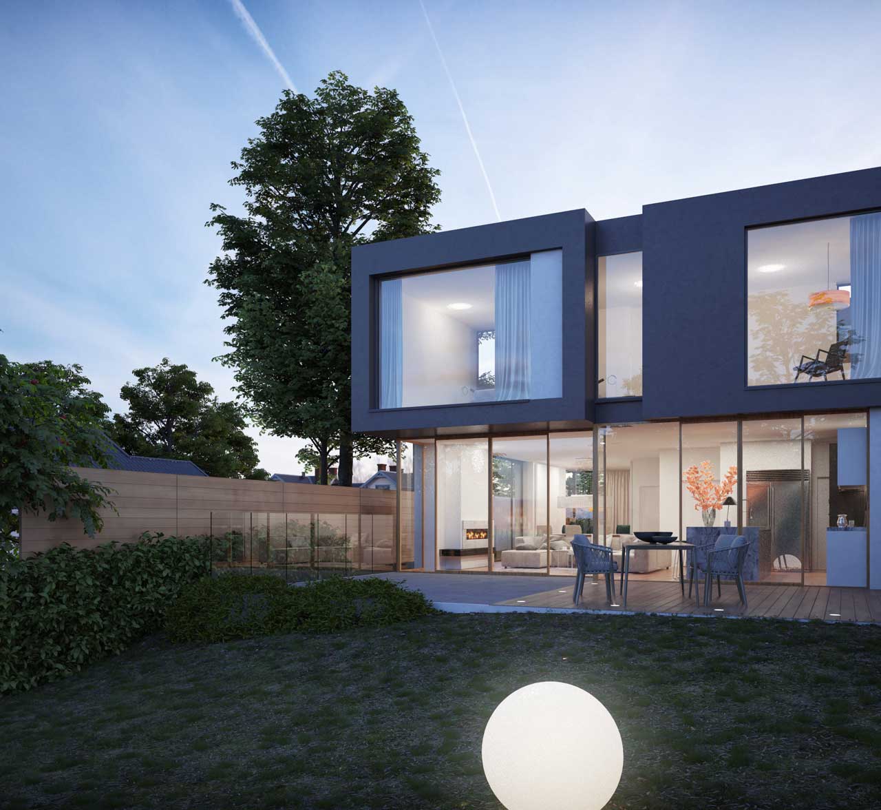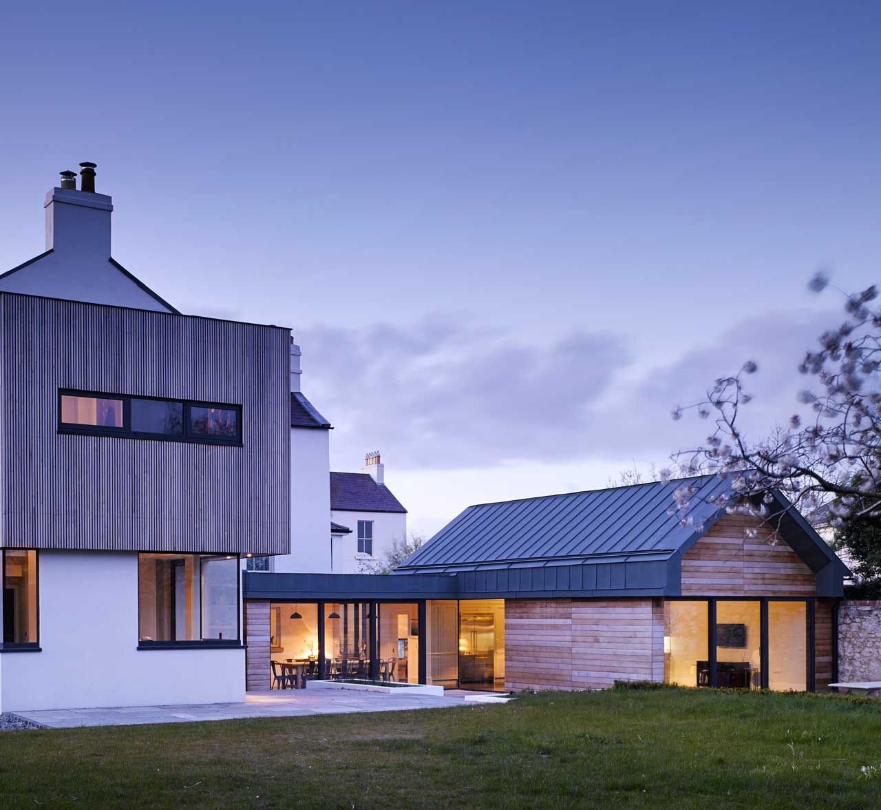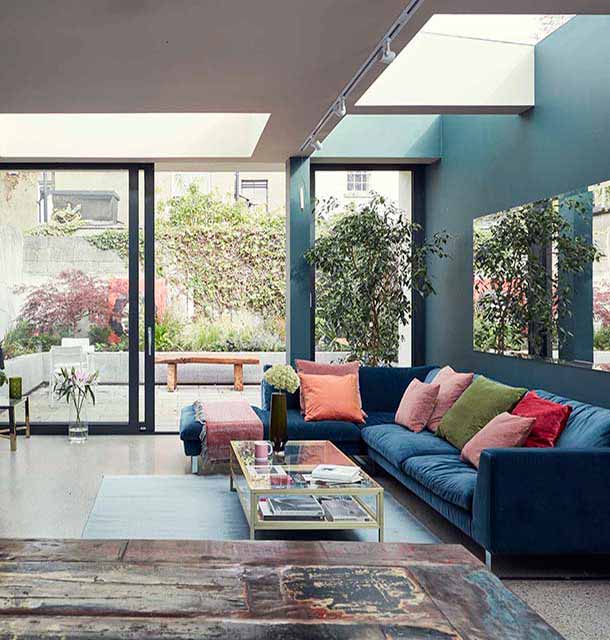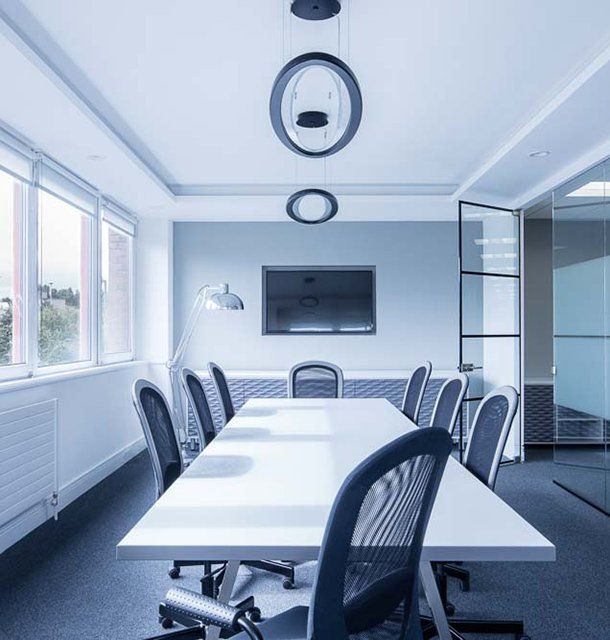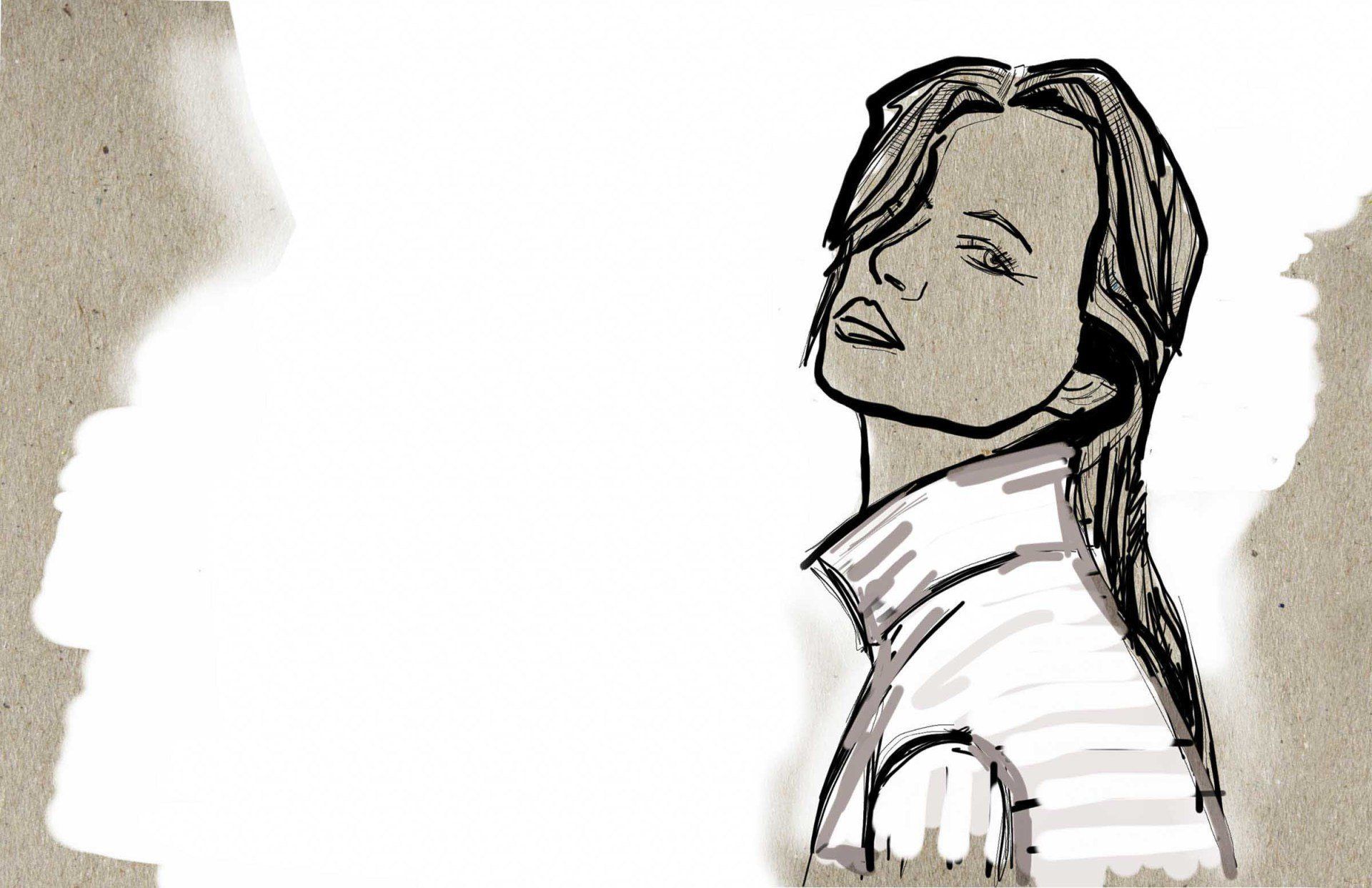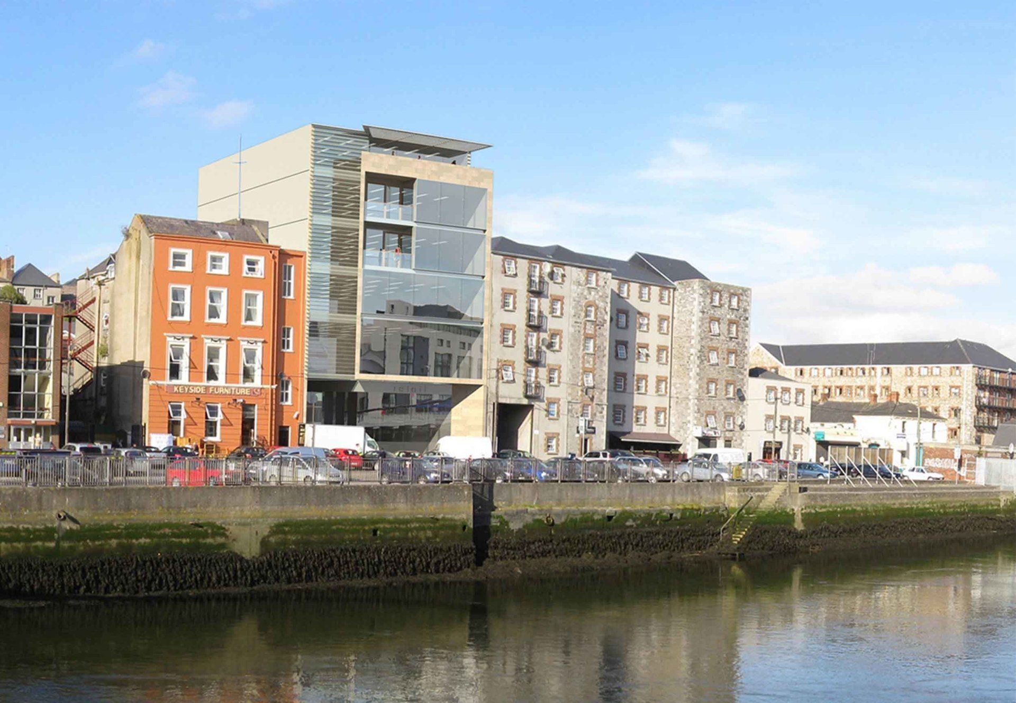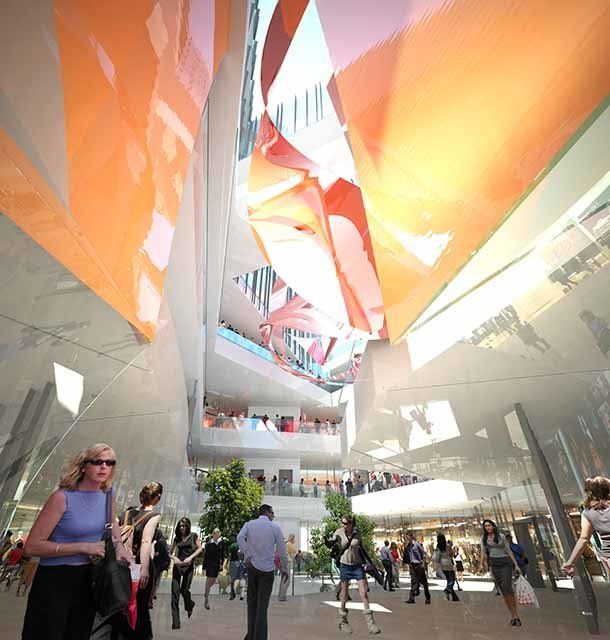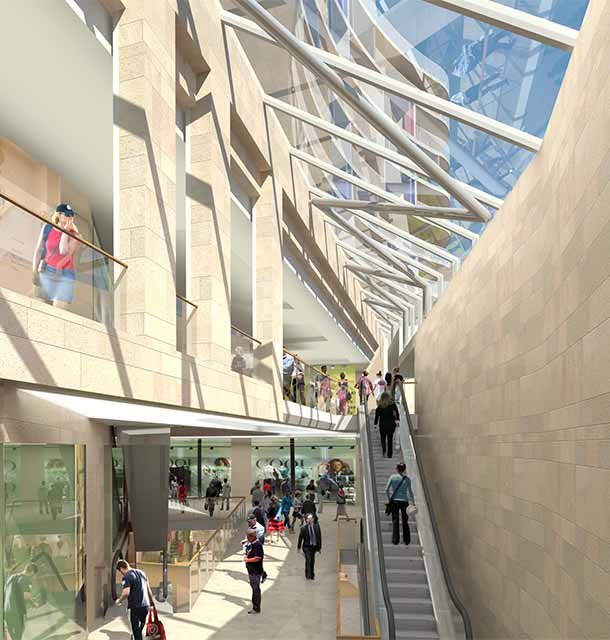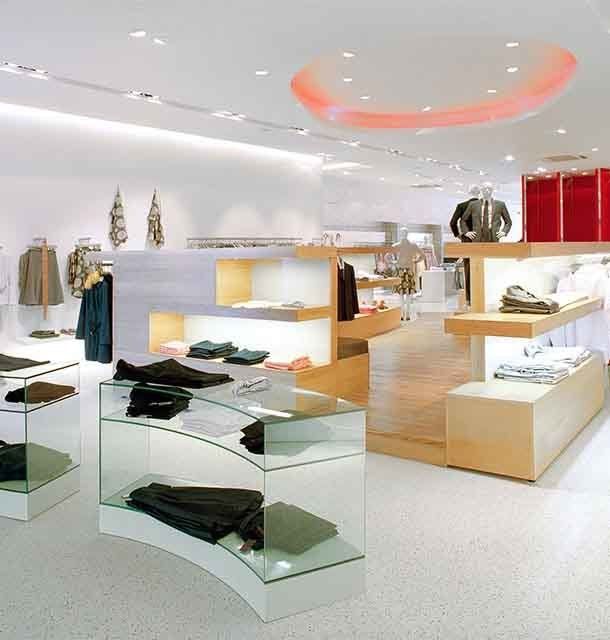The Mall, Drogheda
The Mall, Drogheda
A significant infill development on a prominent site in Drogheda town centre
A significant infill development on a prominent site in Drogheda town centre
Project Description
Project Description
The proposed mixed use development at The Mall in Drogheda, is in a strategic town centre location facing on to the River Boyne and directly opposite The Scotch Hall Shopping Centre. This proposal was to reinforce the retail corridor that has been formed between Scotch Hall and the Laurence Town Centre. The scheme would feature retail to the lower floors with a central public courtyard space. The proposal featured a roof top restaurant over the retail and office uses.
The proposed development includes a new covered route way or retail street connecting The Mall and river frontage to Bachelors Lane with a covered public courtyard and café (70 m2) accessed off the proposed route way. 2,800 m2 of retail was to be provided over 4 floors from the basement to the 3rd floor with 1,700 m2 of office space on the 4th and 5th floors with 700 m2 of restaurant, bar and night club on the 6th floor which is set back with terrace areas totalling 90 m2 to the front and rear of the proposed development. The scheme also provides for all the landscaping, boundary treatments and other site development works.
Back to Commercial Projects

