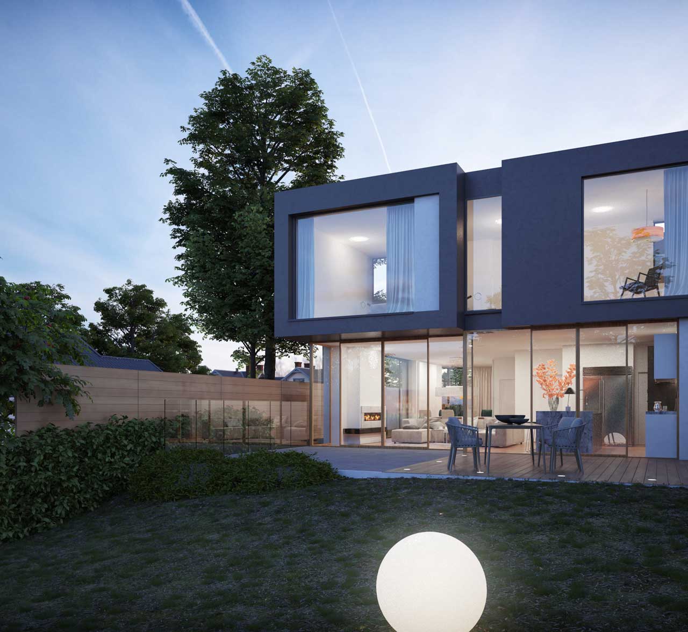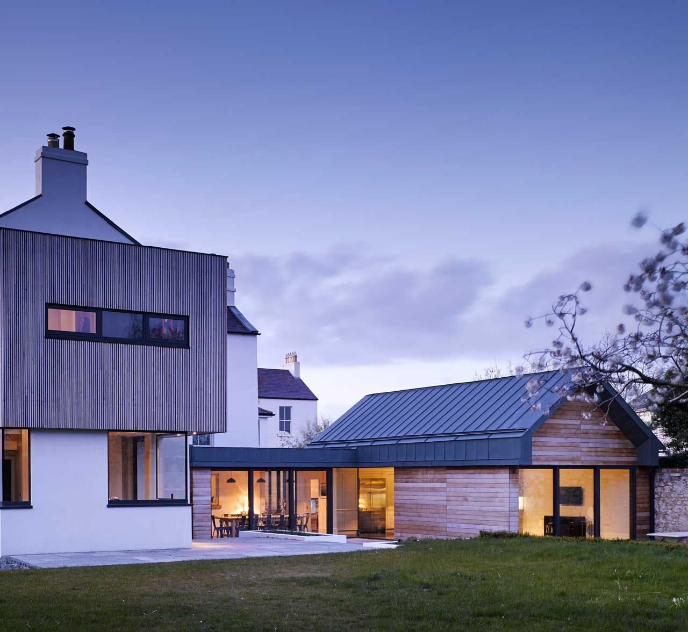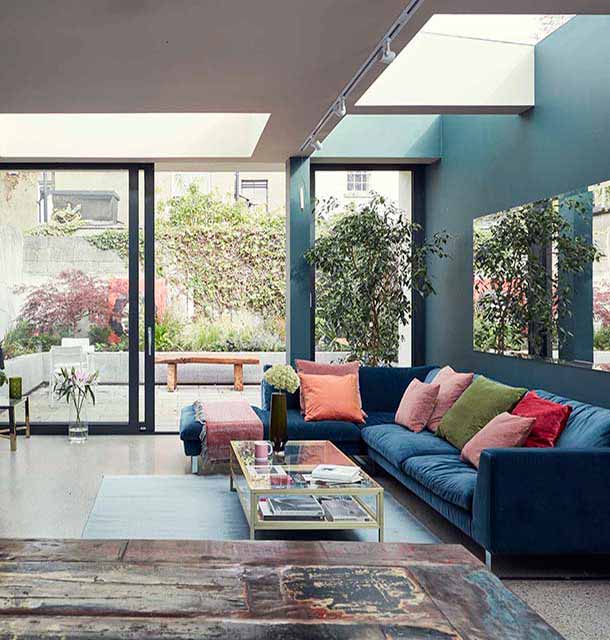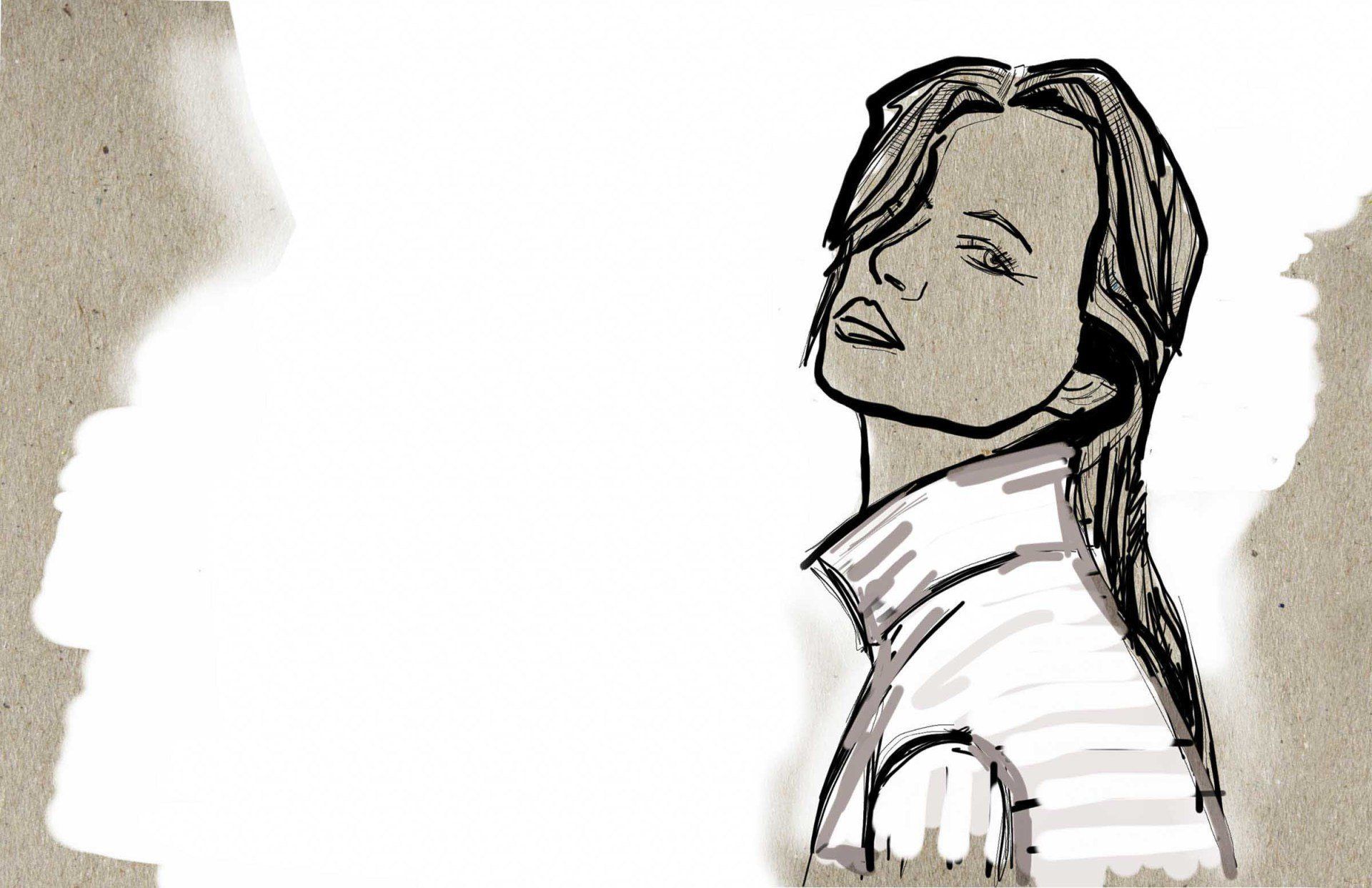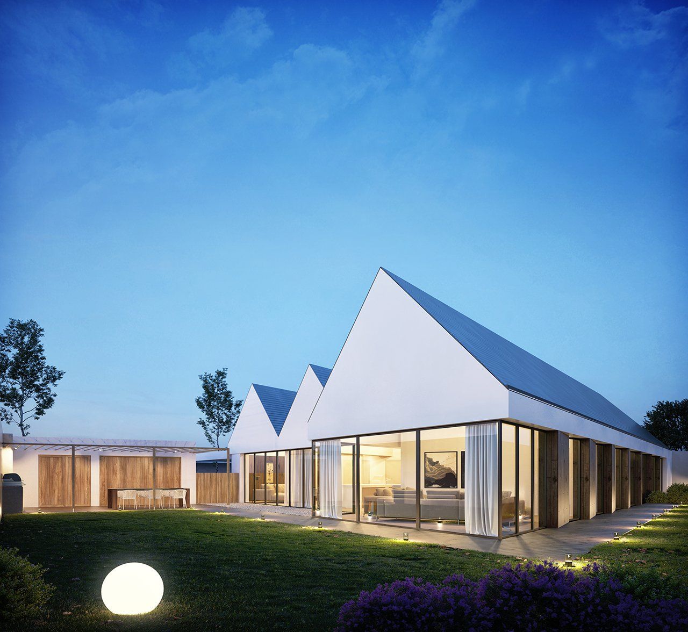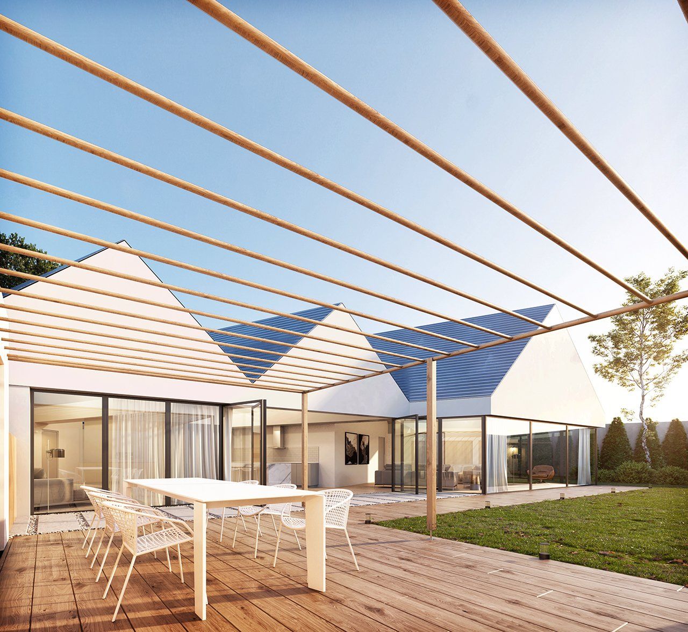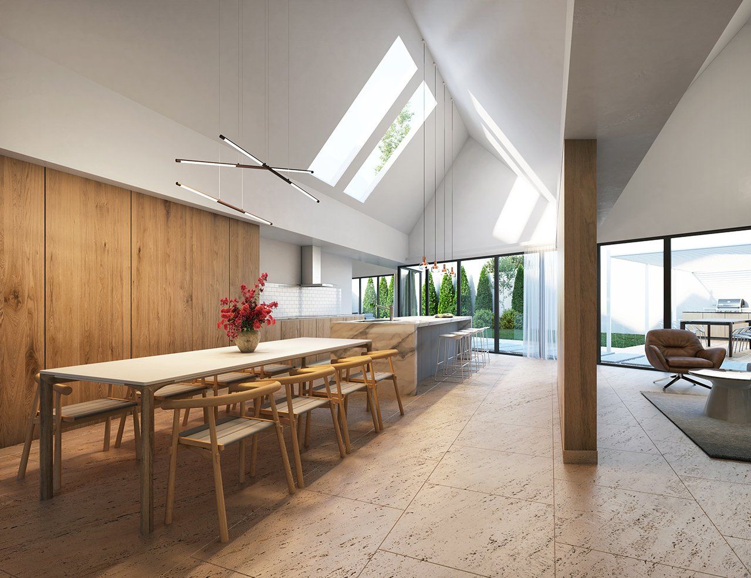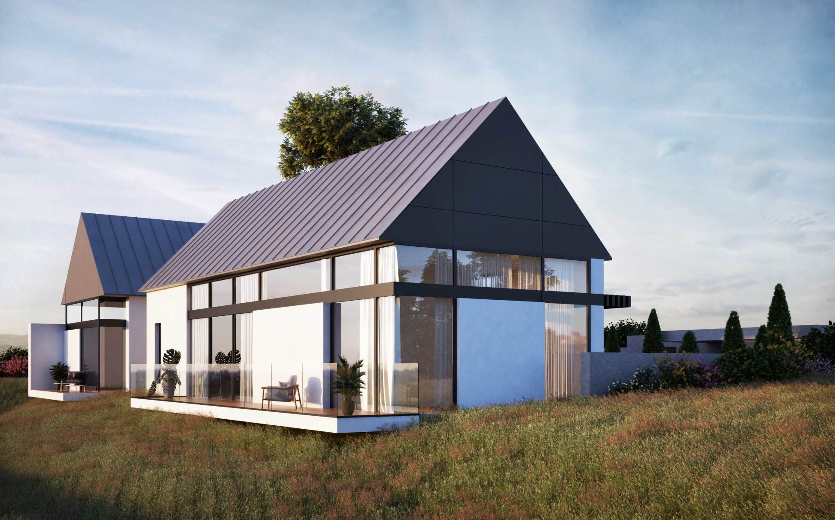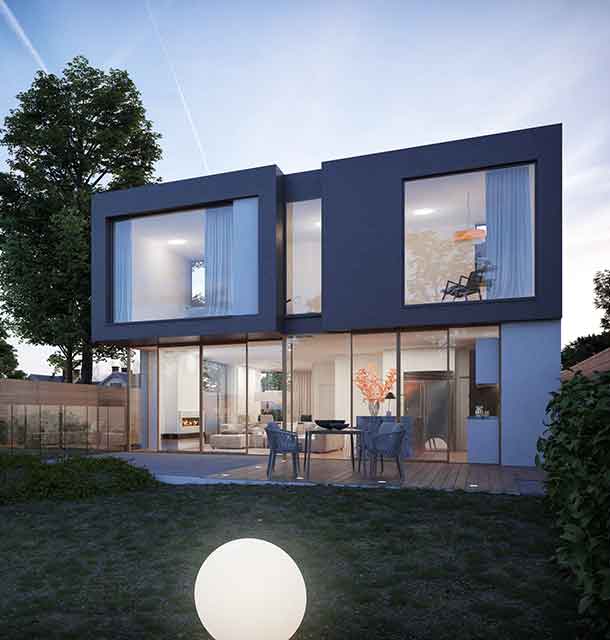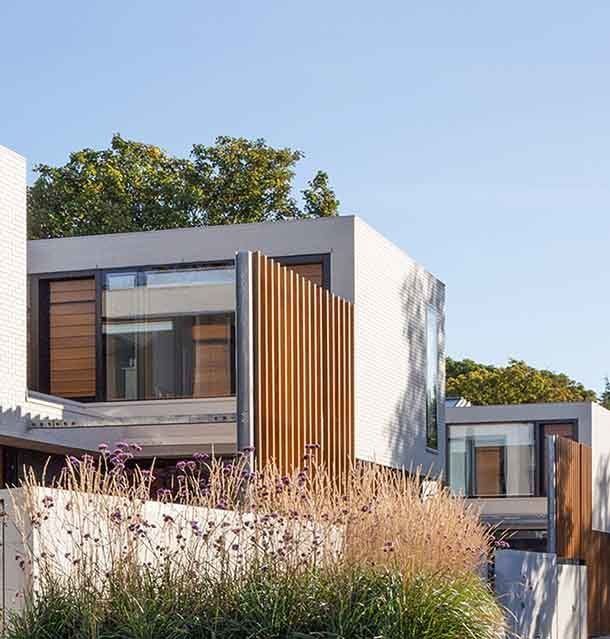Perrystown,South Dublin
Perrystown,South Dublin
A contemporary family home located within a backland suburban site
A contemporary family home located within a backland suburban site
Project Description
Project Description
It's not often that we are presented with a triangular site for a new dwelling, however the form of this house evolved to take best advantage of the unusual site geometry and the client's desire to maximise natural light.
A substantial site in a suburban location, the property surrounded on all sides by high masonry walls delivering a high degree of privacy. The generous size of the site allowed us to locate the house to the northern boundary maximising outdoor space to the South and East without fear of overlooking or impacting on the neighbouring properties.
Solar modelling of the proposal allowed us to predict the availability of daylight and sunlight and the predicted shadowing allowing the arrange the internal spaces accordingly.
The decision to opt for a single storey dwelling further mitigated against any potential impact of the proposal on a large number of adjoining properties. To make the most of this configuration, where the scale of the pitched roofs were designed to somewhat match the neighbouring properties, we opened up the main internal spaces to the full height of the pitch. Creating a bright and airy internal environment with the extensive glazing providing a dynamic link to the outdoor spaces.

