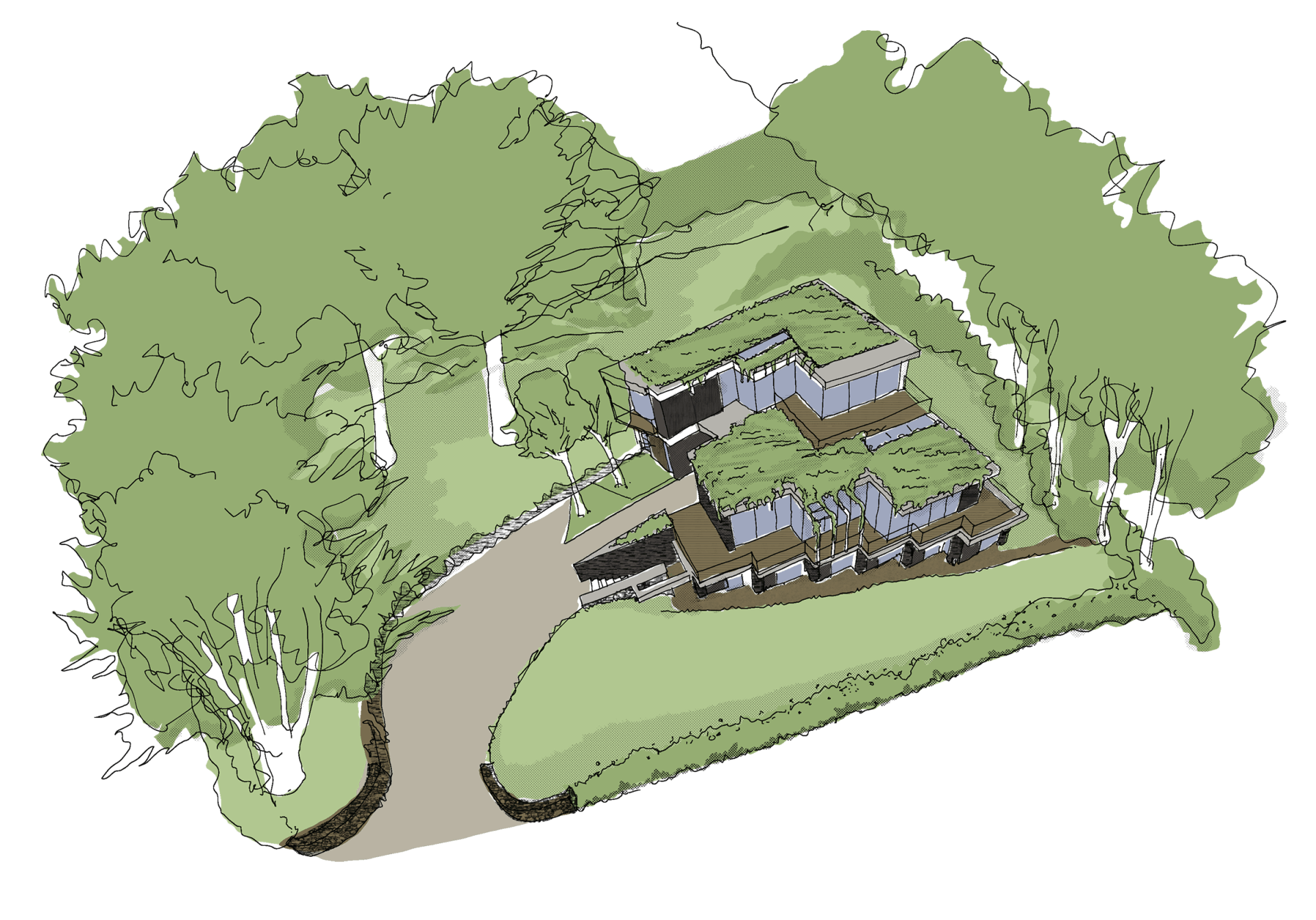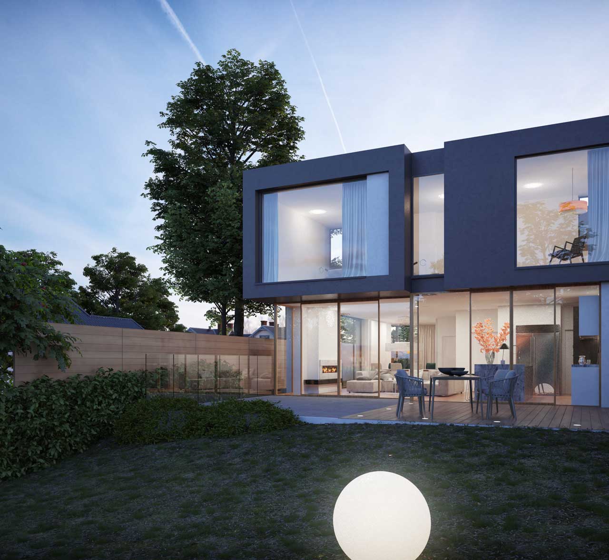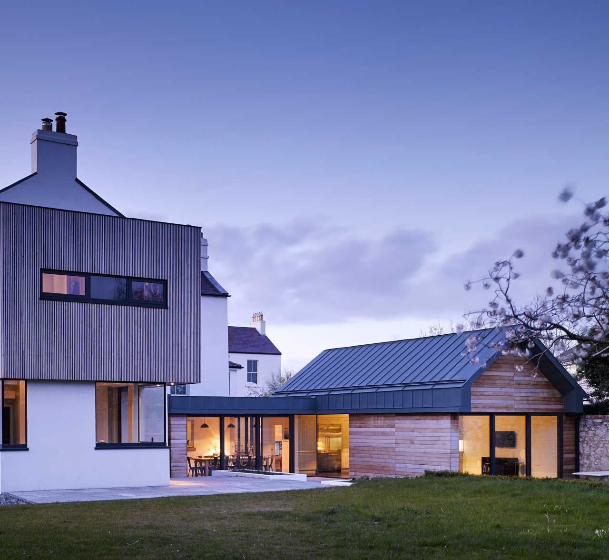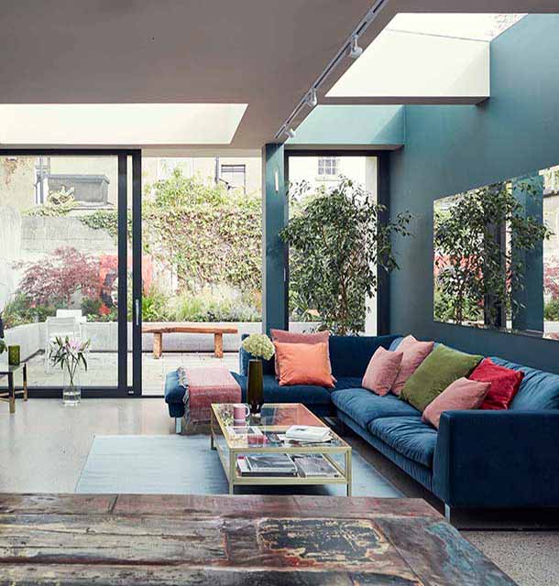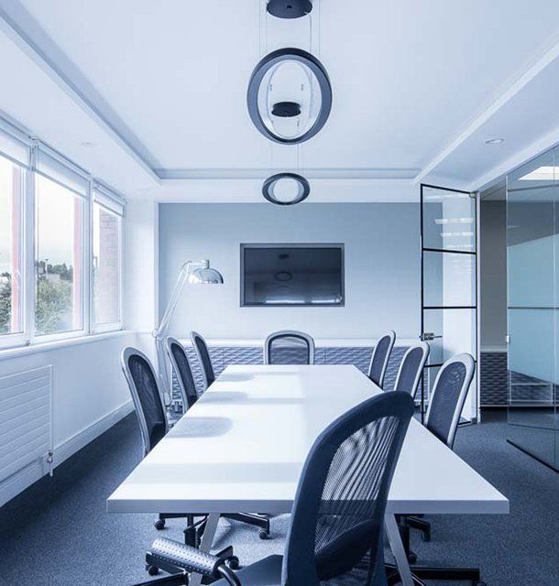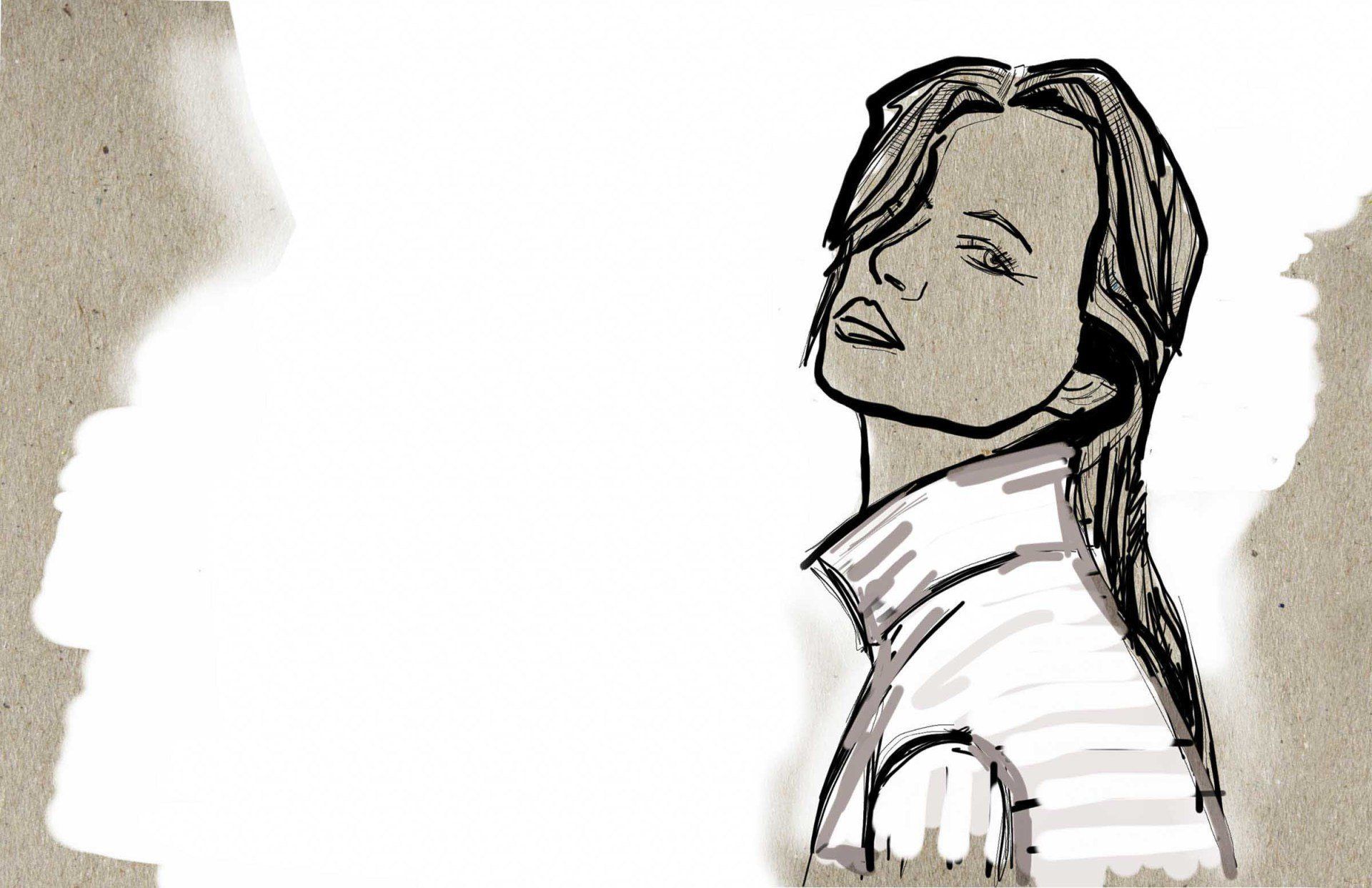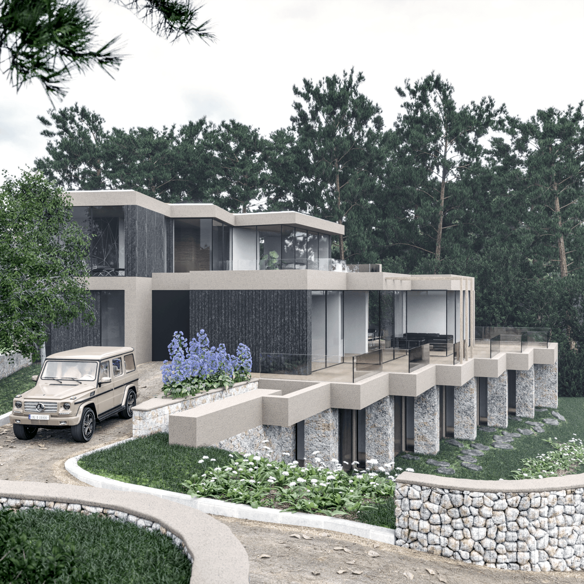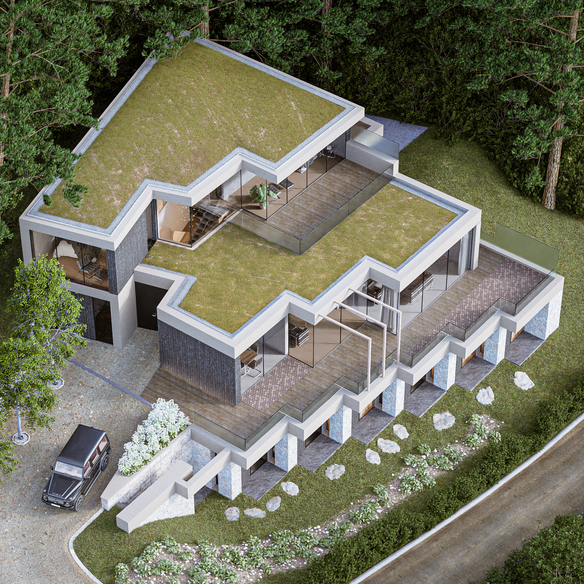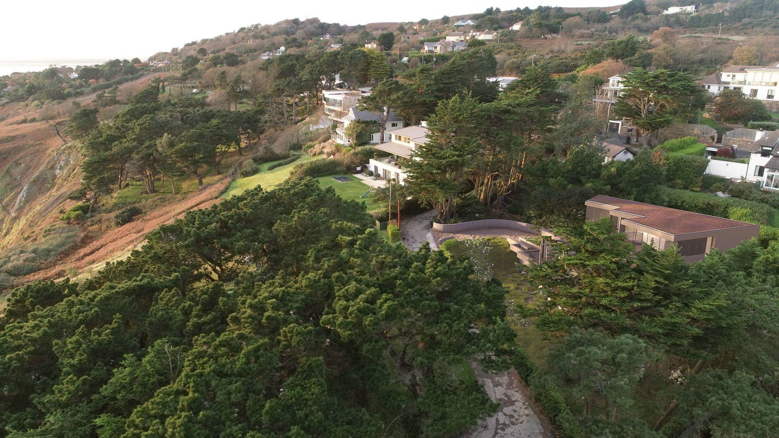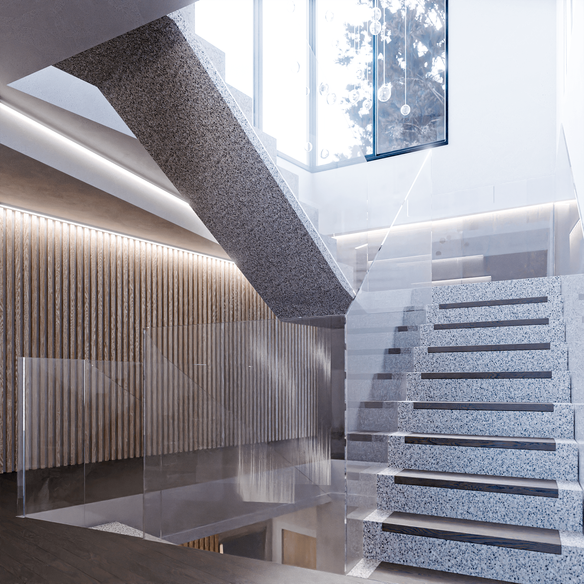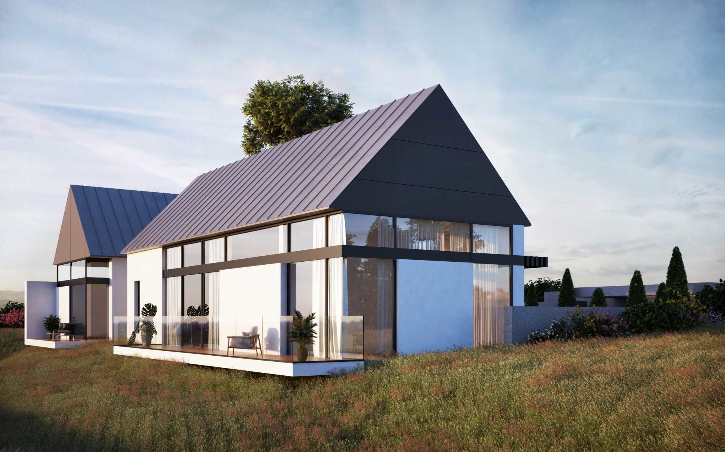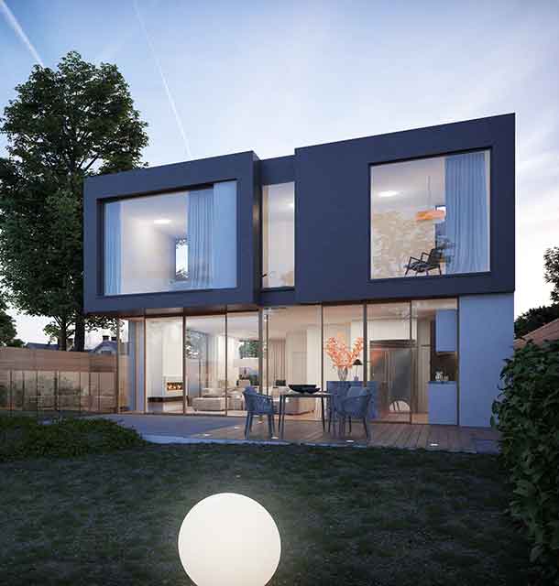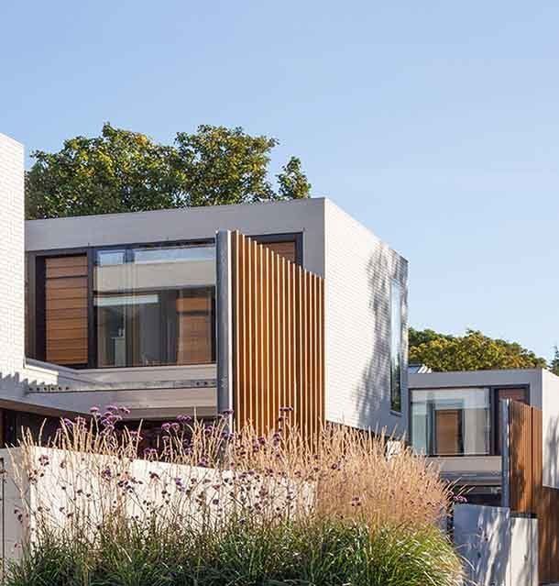New House in Howth
New House in Howth
A sustainable new dwelling on the side of Howth Head
A sustainable new dwelling on the side of Howth Head
Recently granted planning, this proposed new dwelling sits comfortably and sensitively within its dramatic surroundings. We have outlined below some of the design rationale that informed the architectural approach to this unique dwelling that features incredible views towards Dublin and the nearby Baily lighthouse.
Building in the landscape
Buildings should enhance and respect their environment, we believe that success will depend on:
- Tight integration of the architecture and landscaping proposals
- The selective use of natural materials to integrate the house into its environs
- Embracing existing landscaping features, including retaining all the mature trees on site,
- Responding to the sloping topology of the site and allowing this to inform the internal organisation of the dwelling
- Selected framing of the stunning views across the landscape whilst minimising potential for overlooking
Organisational strategy
- The outlined principles inform an organisational strategy for the client’s brief.
- The main living and family areas have been located at the entrance level
- Dropping down a level provides access to a series of bedrooms
- In order to accommodate a very large family, our brief is to deliver 6 bedrooms. To break this up into manageable groupings, bedrooms have been split between the upper and lower levels.
Topology
- By stepping the cross section of the design, the proposal can ‘hug’ the steeply sloping site
- An architectural language of terraces form outdoor spaces that extend the interior spaces or can be planted with green roofs as part of the SuDS (sustainable drainage) strategy
- This vertical fragmentation combined with a horizontal staggering has the effect of reducing the overall massing of the proposal
Terracing
- The massing of the proposal steps down the site in harmony with the landscape.
- Access to the main living spaces at the ground floor is at the same level as the site entrance and as a result of the steeply sloping site the lower ground level allow affords direct access to the lower garden
- Corresponding with the level of the upper floor in the existing house, the new master bedroom level sits below the tree canopy
- In any one location, the visual reading of the proposal is effectively two storeys
Green Roofs
- While integral to the SuDS strategy, intensively planted green roofs provide the opportunity to visually integrate the building with its landscape.
- We have proposed an intensive green roof design, rather than extensive, to promote wild flowers and other indigenous species into the plant mix
Materials
The materials for the proposal have been selected to be harmonious with the location:
- Gabion walls with selected stone
- Charred timber cladding
- External render in muted tones (not white)
- Green Roofs, hanging greenery on trellises, extensive planting
- Shaded glazing
- Elements of copper

