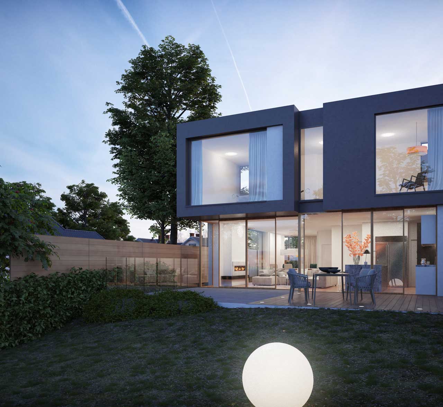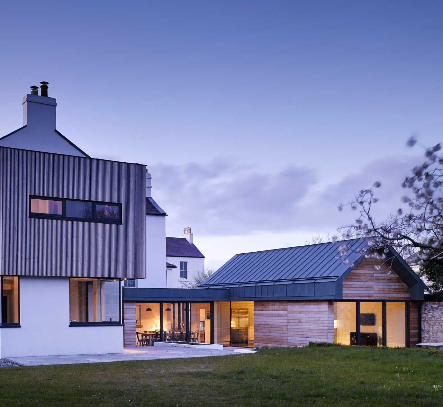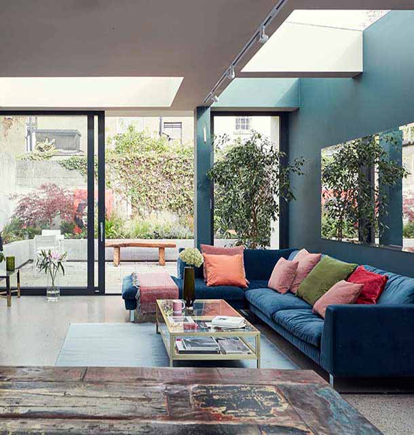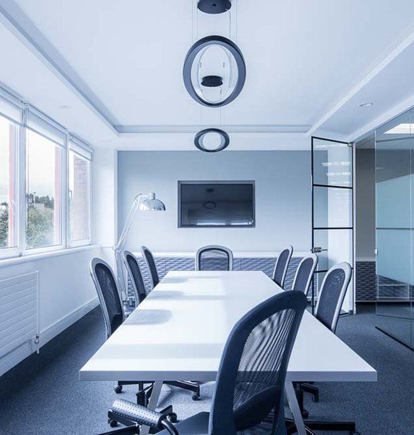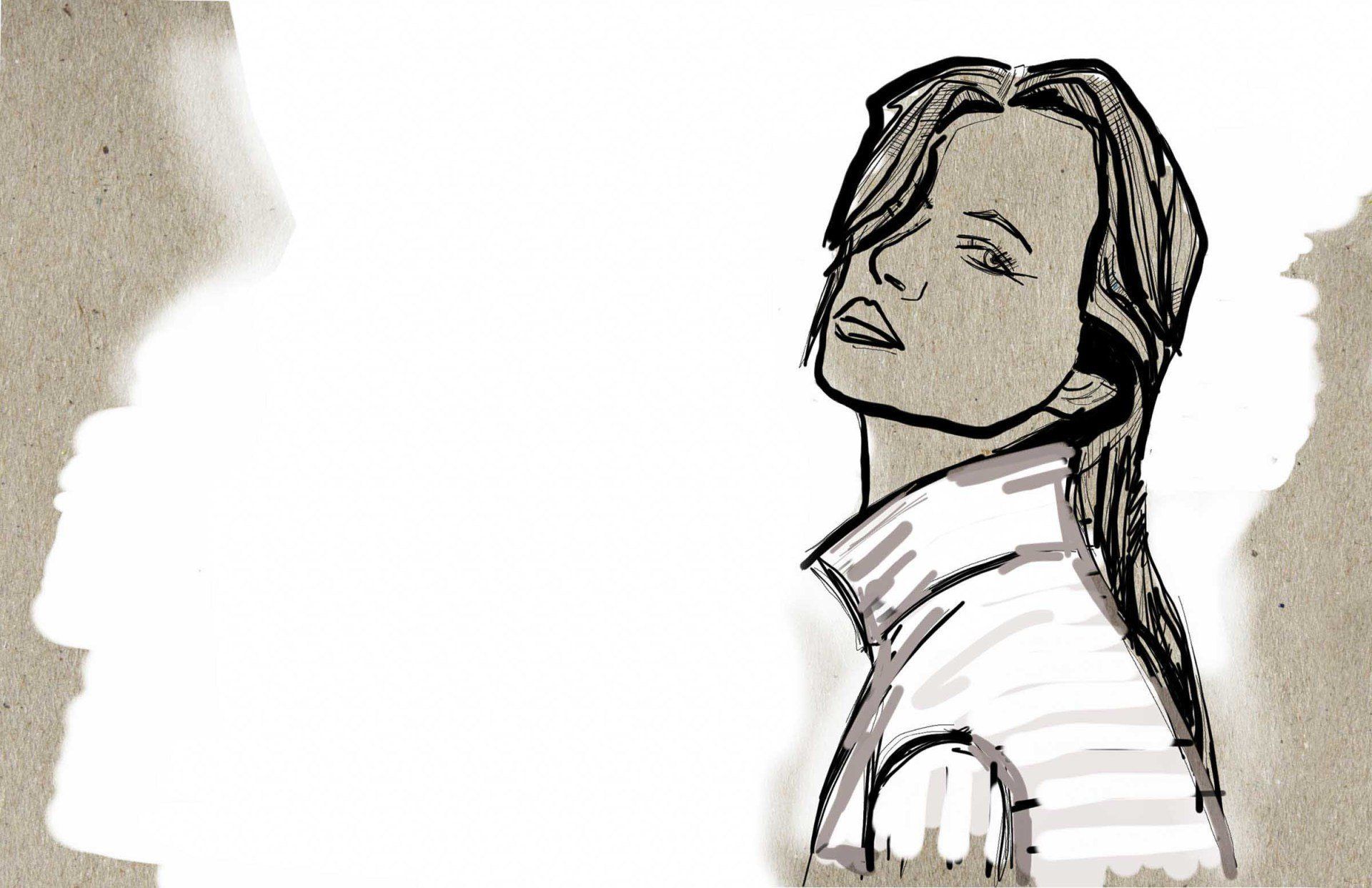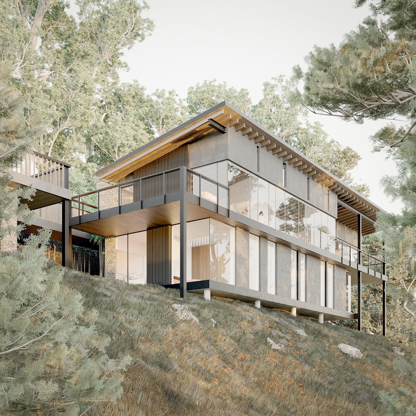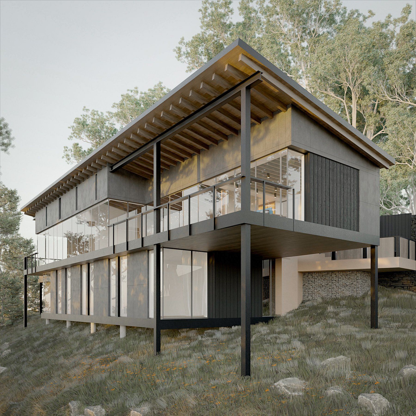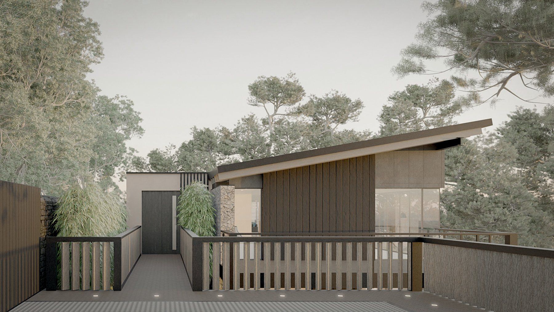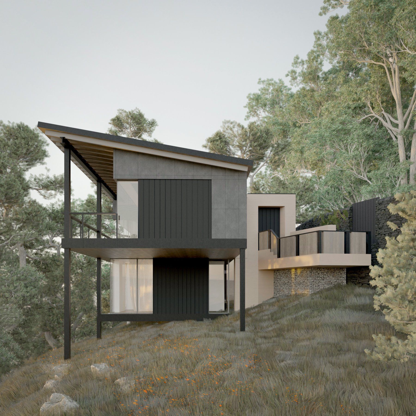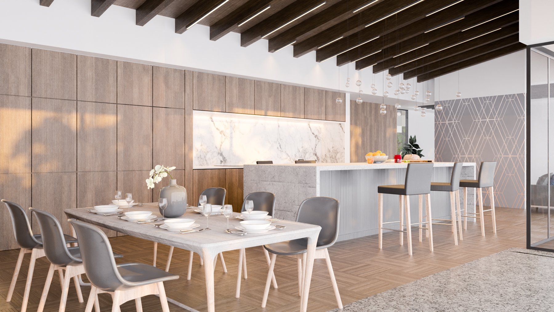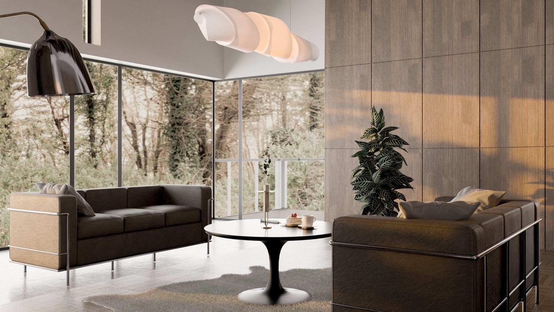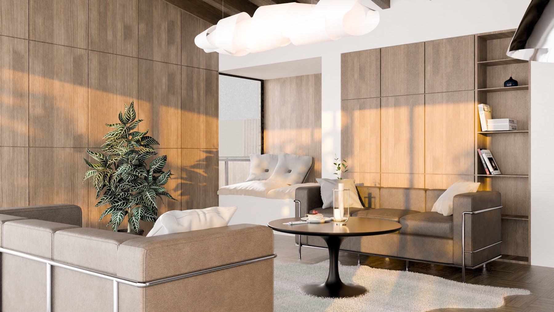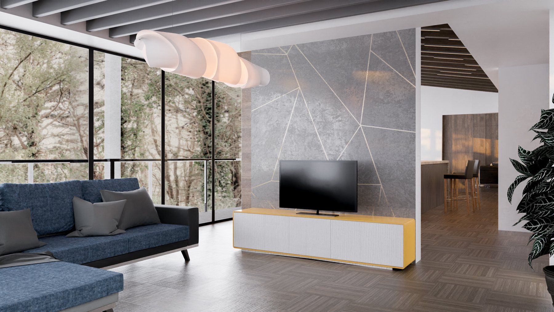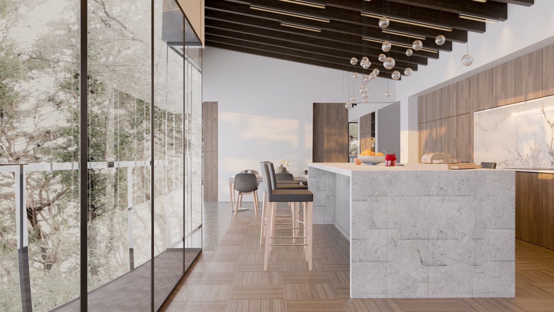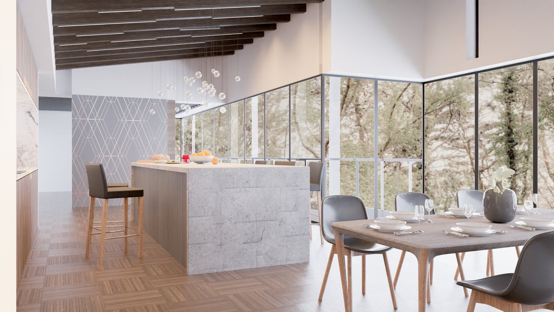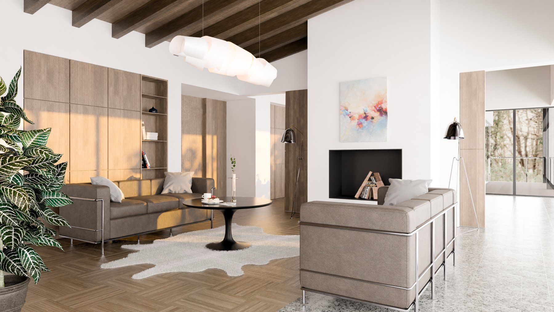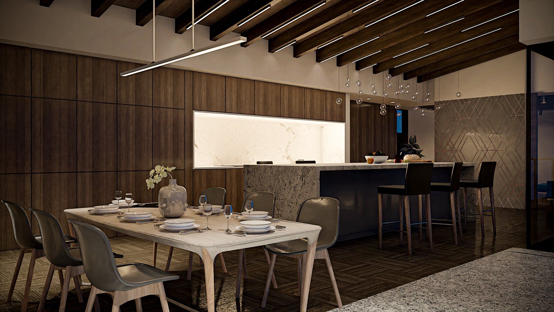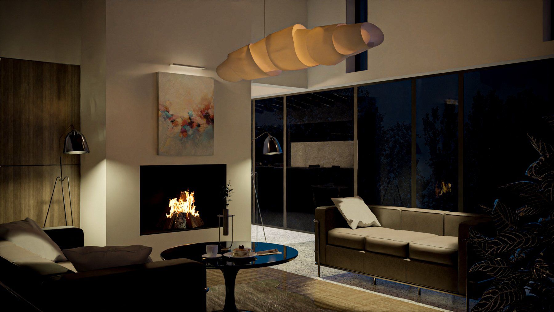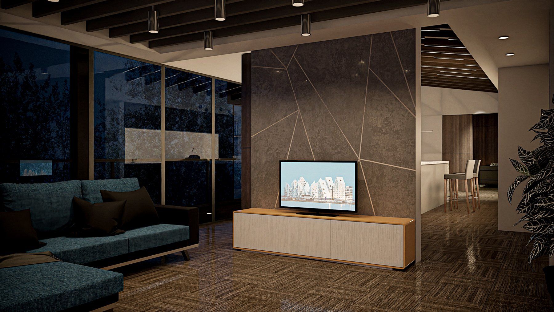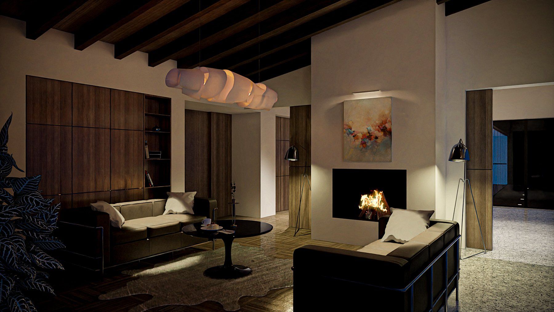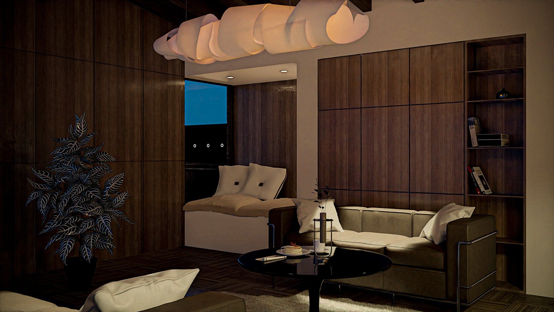Proposed new dwelling in Dalkey
Recently granted planning, this proposed new dwelling sits comfortably within its sensitive and dramatic surroundings. To design a bespoke architecture for a unique site requires an understanding of the site and the client's goals and aspirations. We have outlined below some of the design rationale that informed the architectural approach to this unique dwelling.
Integration into the landscape
Buildings should enhance and respect their environment, we believe that success will depend on:
- Tight integration of the architecture and landscaping proposals
- The selective use of natural materials to integrate the house into its environs
- Embracing existing landscaping features, including retaining the majority of the mature trees on site
- Responding to the sloping topography of the site and allowing this to inform the internal organisation of the dwelling
- We have included extensive green roofs over the main roofs as part of the integrated SUDs strategy for the site and to promote biodiversity
The bridge
- Entry to the house is from a car parking platform suspended at the entrance level and floating over the lower ground level below.
- Connecting the floating car parking platform to the house is a bridge that creates a sense of arrival and separation. The bridge is conceived of as a lightweight timber and steel structure, a design aesthetic that reinforces the environmental approach employed in the overall design of the dwelling and site.
- The bridge is pulled away from the boundary wall and the gap that has been created would encourage native climbers to grow up and over the boundary wall.
The Entrance Level
- The house has been designed with a linear layout that limits the protrusion into the site and would be broken into three bands:
- The main living spaces set out along the south façade to maximise available views to Bray and Dalkey Island, sunlight/daylight and provided level access to the adjacent terraces
- A central band would accommodate the top-lit and north-facing back of house spaces with the vertical circulation connecting down to the bedroom level
- The planted “buffer zone” would separate the proposal from the boundary wall.
Section
- The proposed dwelling has been designed to sit into and complement the topology of the existing site.
- Where practicable existing trees will be retained and protected during and after construction new planting in indigenous species will be introduced to complement the existing
- Sedum roofs will enhance the site biodiversity and reduce rainwater attenuation requirements
Terraces
- Enjoyment of the striking nature of the site is at the heart of the environmental strategy of the proposed dwelling
- A generous south-west facing terrace is proposed off the main living space.
- A smaller terrace shared by the kitchen and den helps break down the massing of the proposal
Materials
The materials for the proposal have been selected to be harmonious with the subject site and its environs. This architectural language was continued into the interior informing the quality of the spaces and the selection of materials.
- Gabion walls with selected stone
- Charred timber cladding
- Render in muted tones (not white)
- Lightweight panels in muted tones
- Green Roofs, hanging greenery on trellises, extensive planting
- Shaded glazing

