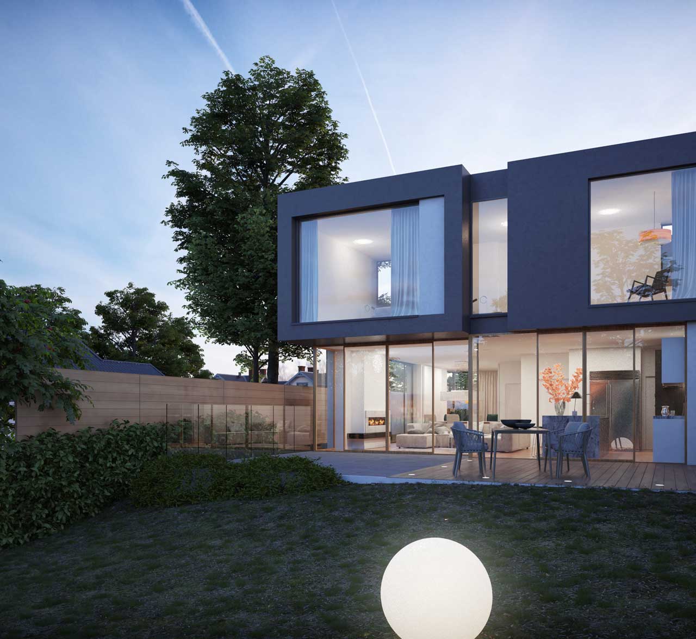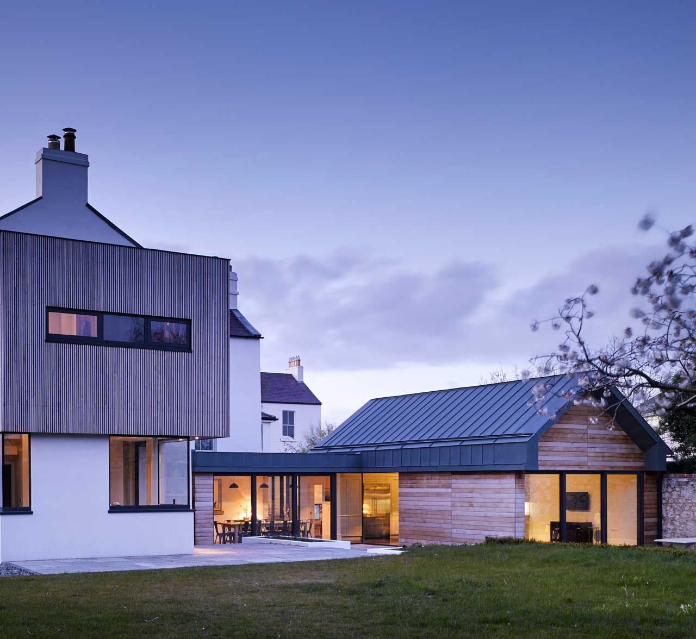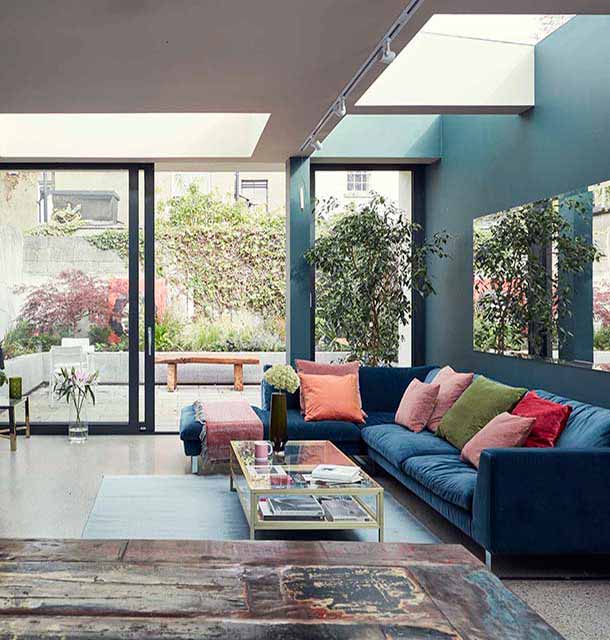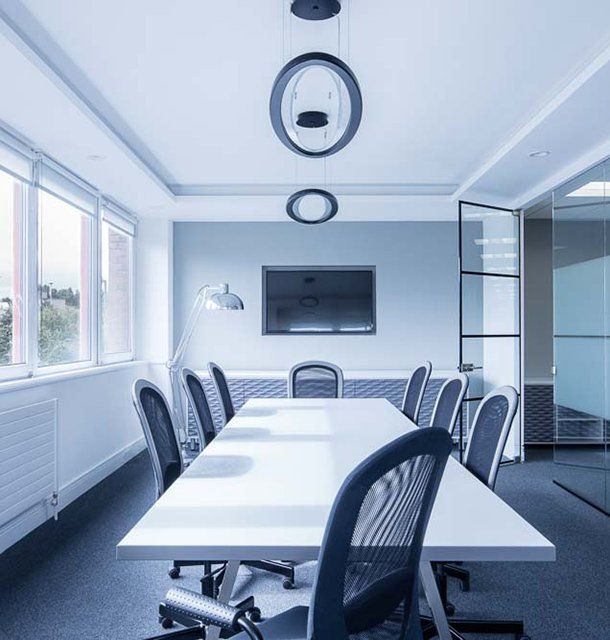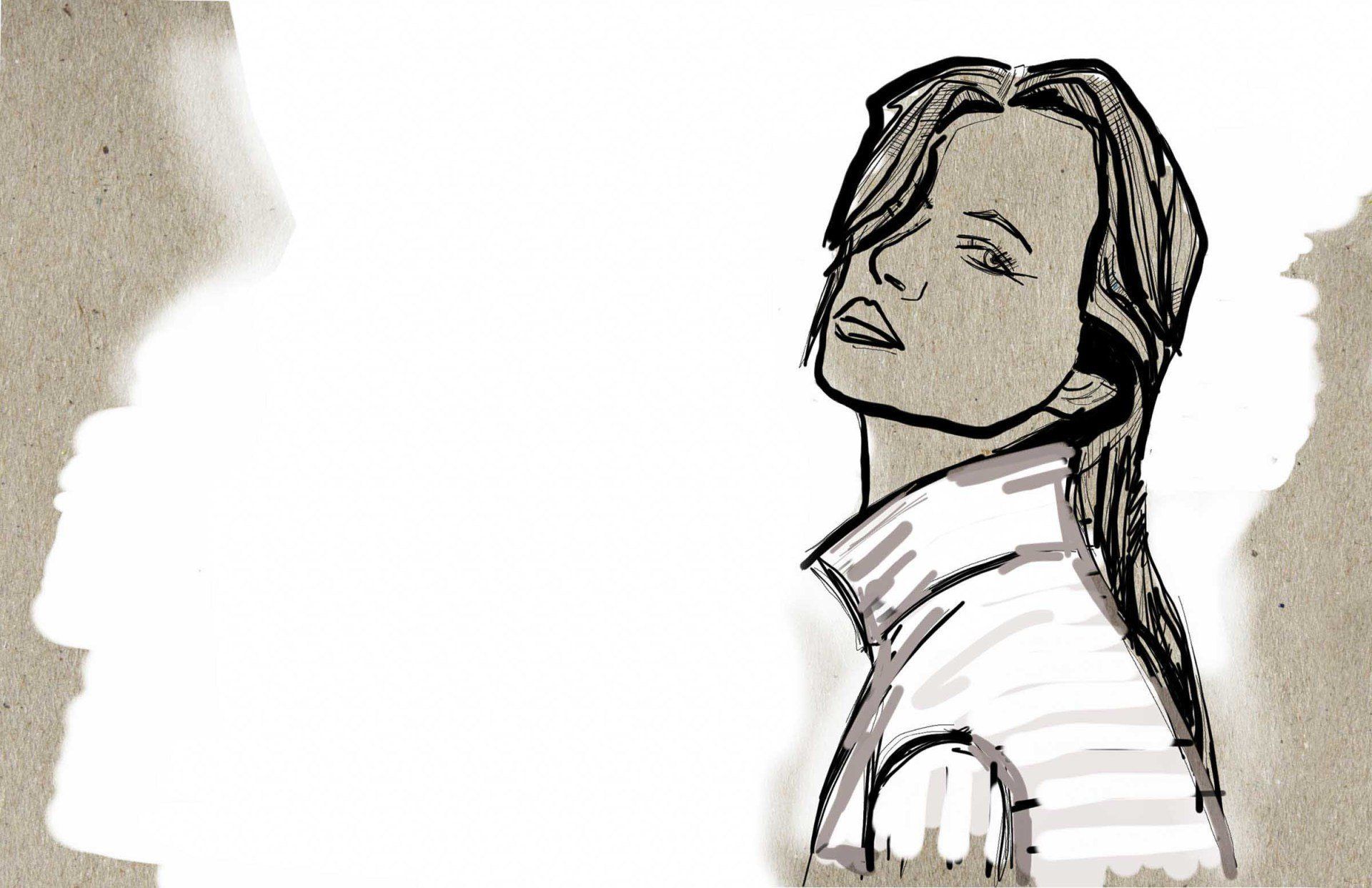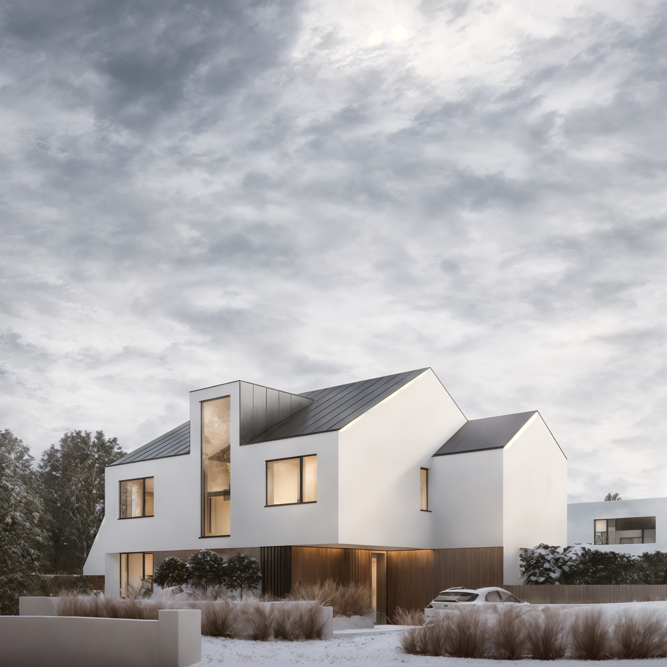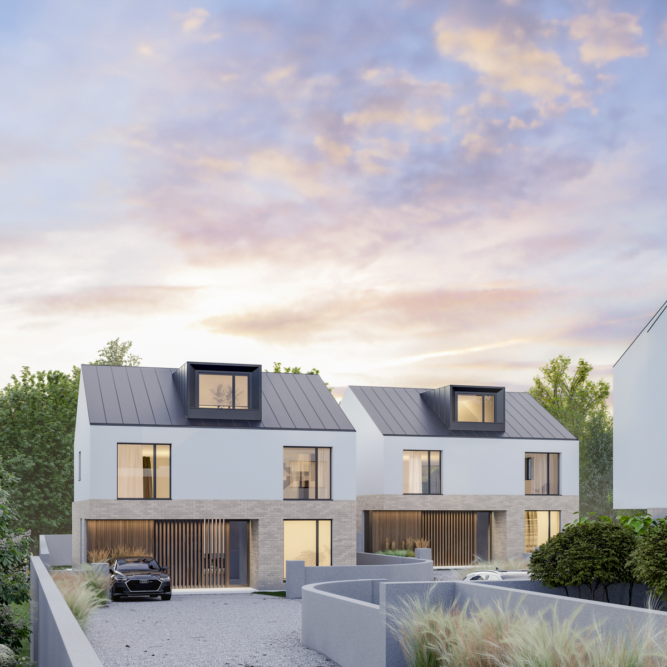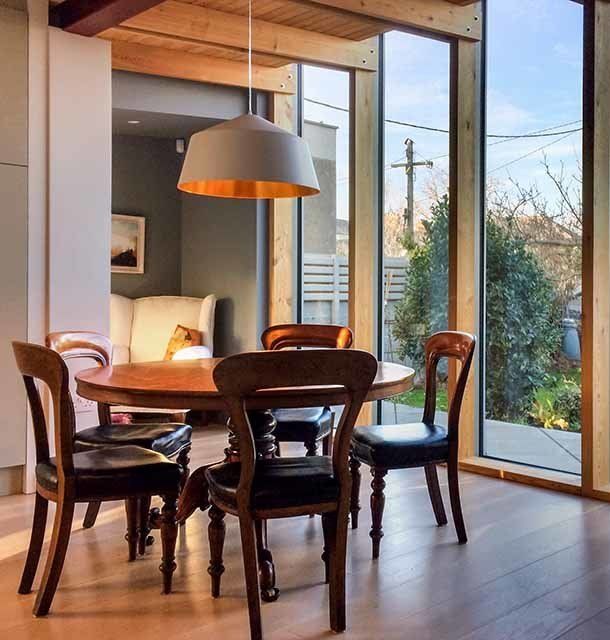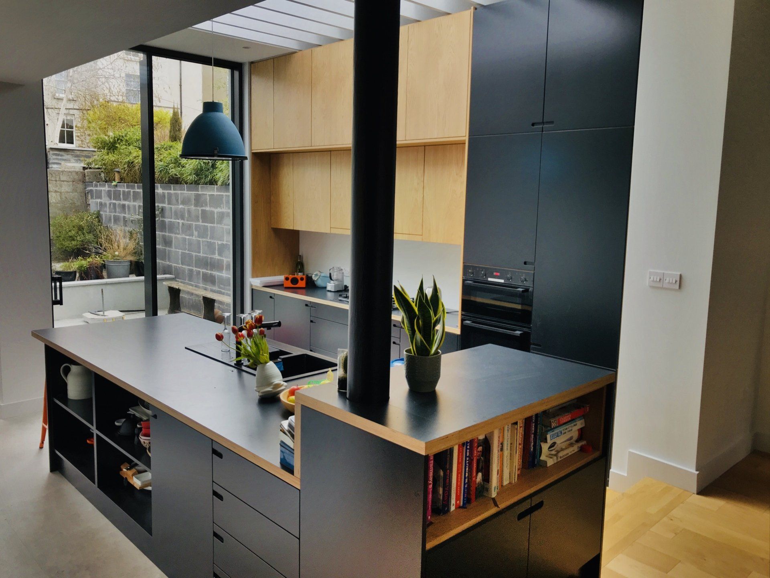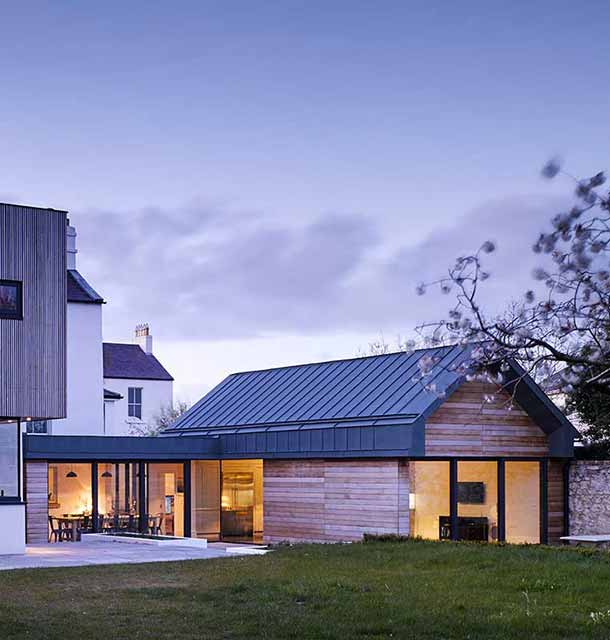Sutton
Refurbishment and extension of a substantial dwelling in Portmarnock
Project Description
The proposed development consists of three contemporary, three-storey houses on a backland site behind the main house. The scale of this development has been carefully determined to ensure it has a minimal impact on the main house. Additionally, the proposed alterations and extensions to the main house are designed to have minimal impact on the adjoining protected structure. A clear hierarchy is established in the design: the main house is subservient in scale and massing to the adjacent protected structure, and the proposed infill development is subservient in scale to the main house.
Each of the new houses has an area ranging from 260 sqm to 270 sqm, with back gardens exceeding 100 sqm. The houses have been strategically planned to maximise light and spatial quality without overlooking the surrounding dwellings. The materials chosen for the development have been carefully considered to harmonise with the redevelopment of the main house. These materials include a black zinc roof with dormers, smooth render with brick-clad bases, and hardwood timber cladding.
The design aims to create a harmonious blend between the new development and the existing structures, ensuring that the new houses complement the main house and the protected structure. The thoughtful selection of materials and the strategic planning of the houses aim to provide a high-quality living environment while respecting the historical and architectural significance of the surrounding buildings. The development not only enhances the area's aesthetic appeal but also ensures that the new houses fit seamlessly into the existing urban fabric.

