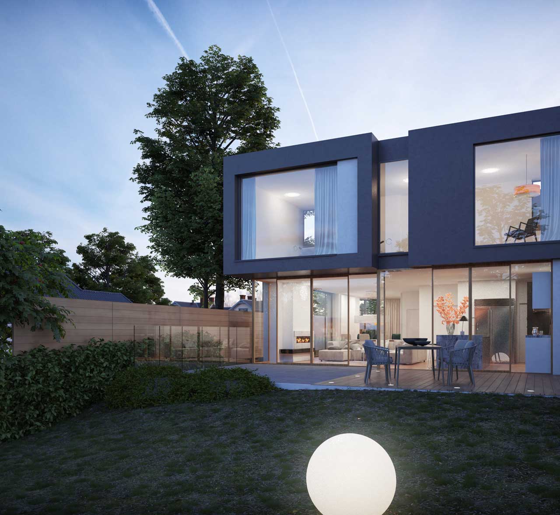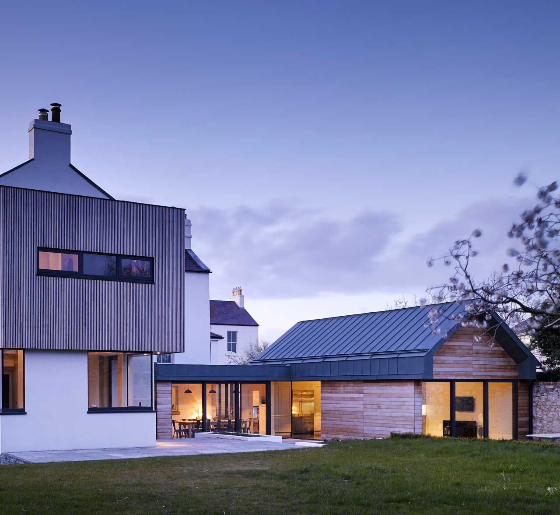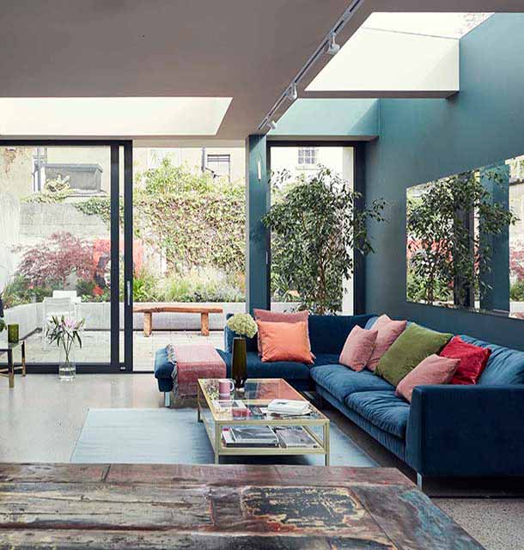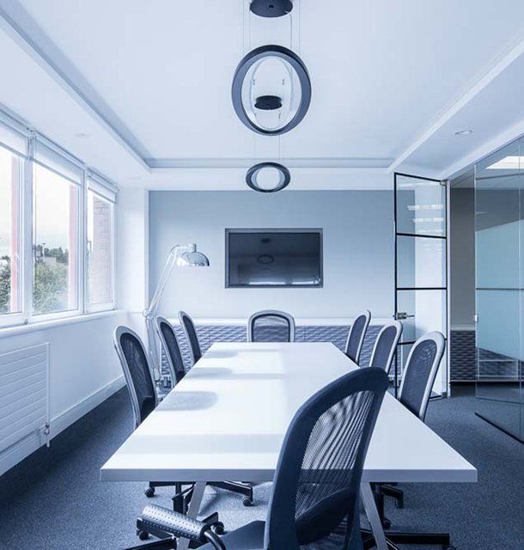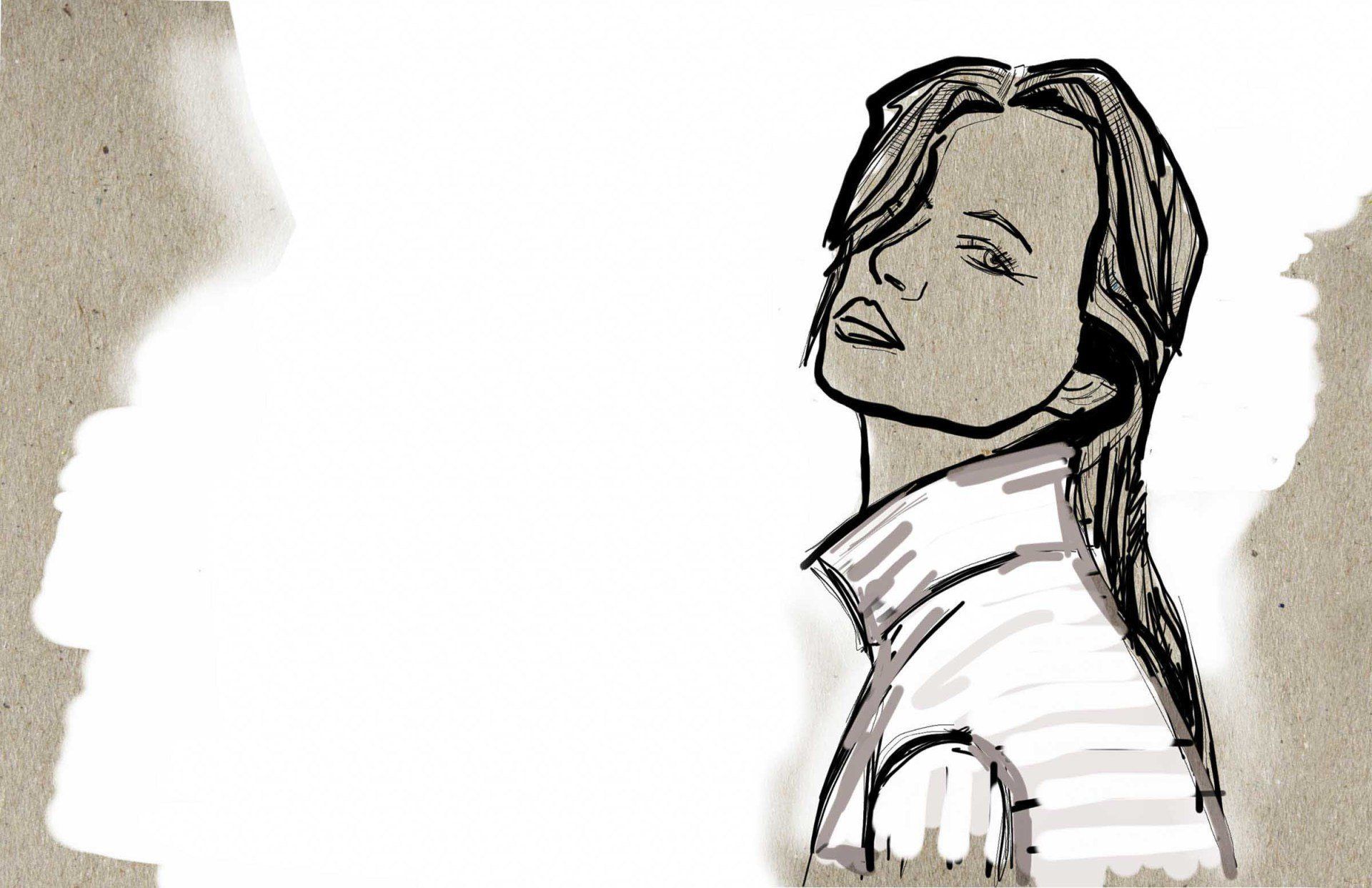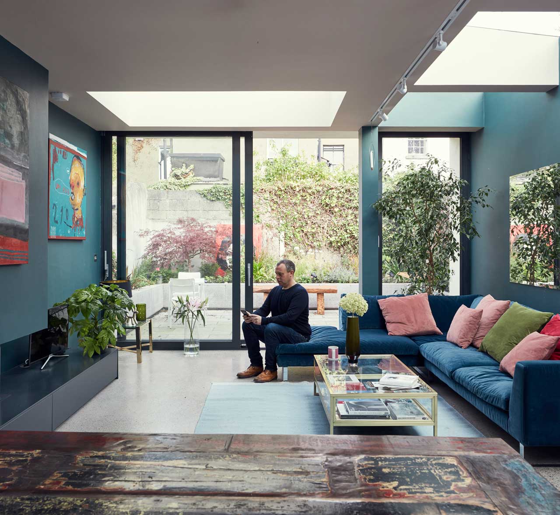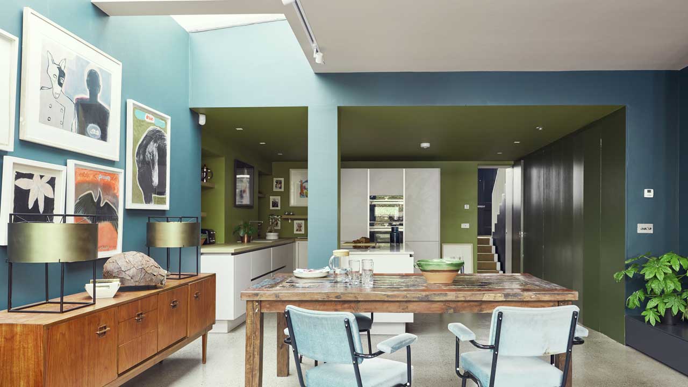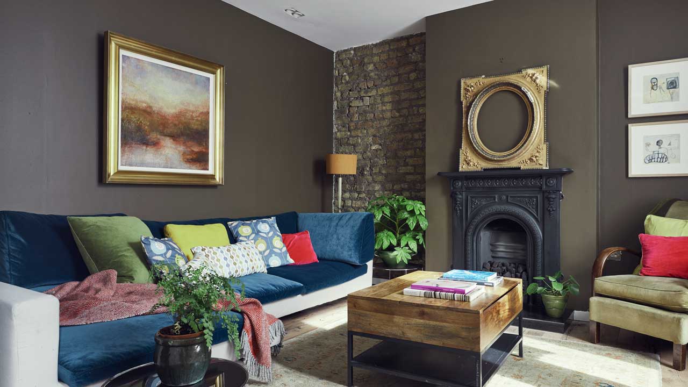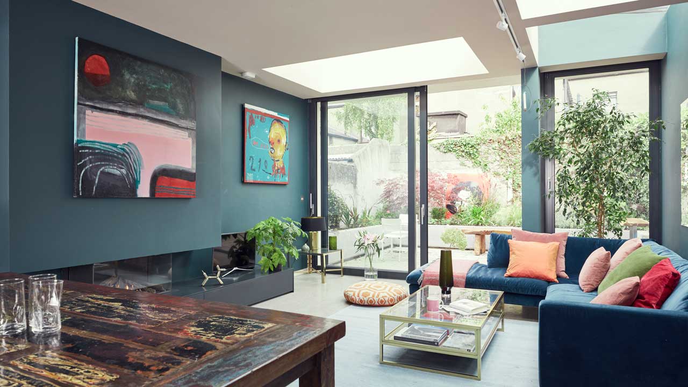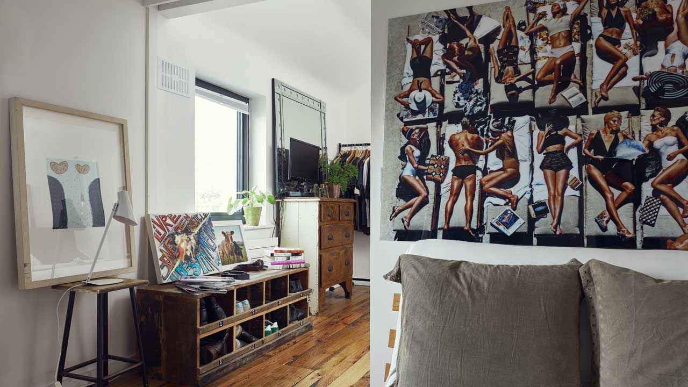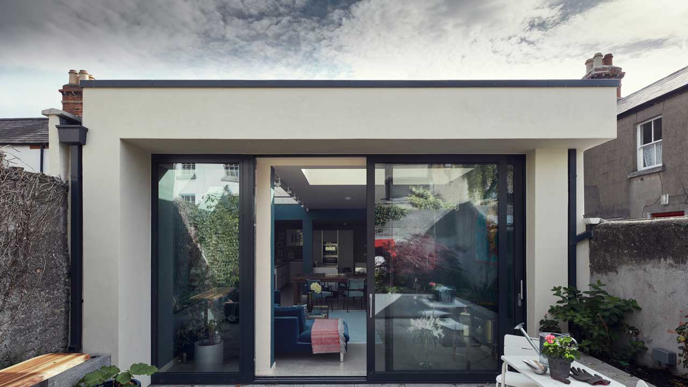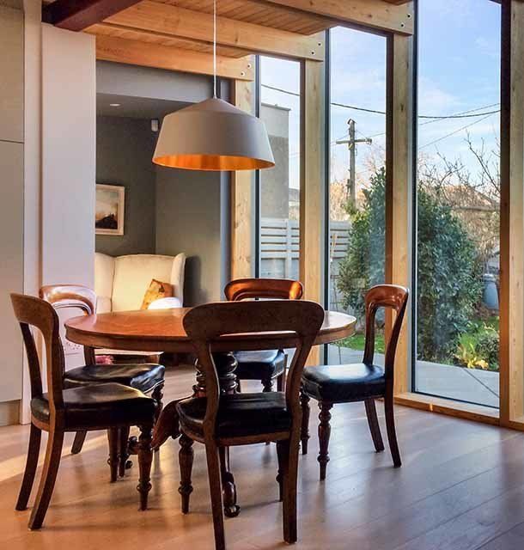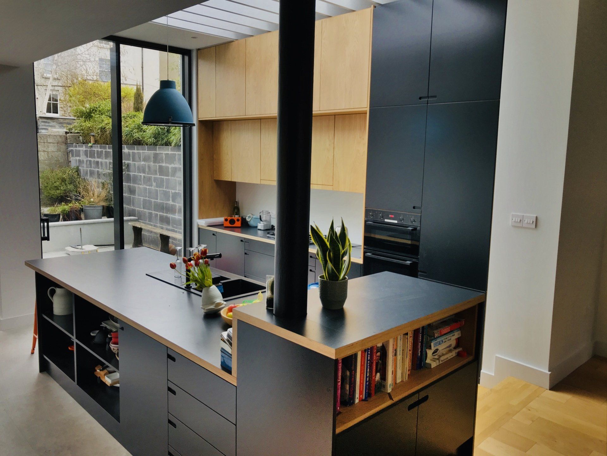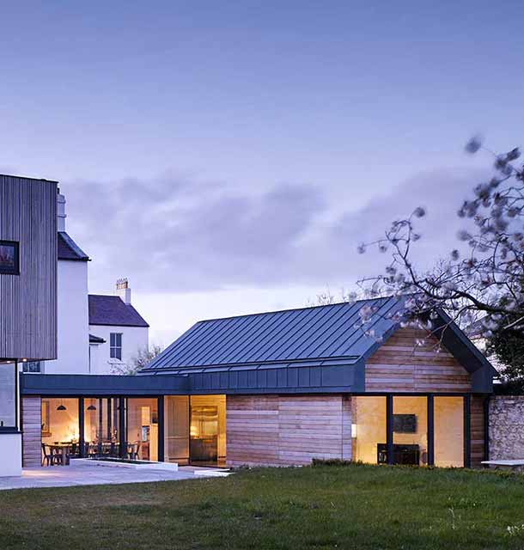Portobello Cottage, Refurbishment
Refurbishment of a period cottage to create a stunning modern home
Project Description
This project involved the refurbishment and extension of an infill red brick house, a split-level workers' cottage located between a row of period dwellings. It has one tall reception room to the front, and the remaining accommodation is split over two levels to the rear. The house was in very poor condition and required complete refurbishment. The brief was to refurbish the house and build a new light-filled contemporary extension to the rear.
The single-storey volume extends the full width of the site and encloses a small landscaped courtyard at the rear. A combination of full-height retractable glazing and flush roof lights ensures that the extension and existing house are flooded with light throughout the day.
Photographs by Philip Lauterbach

