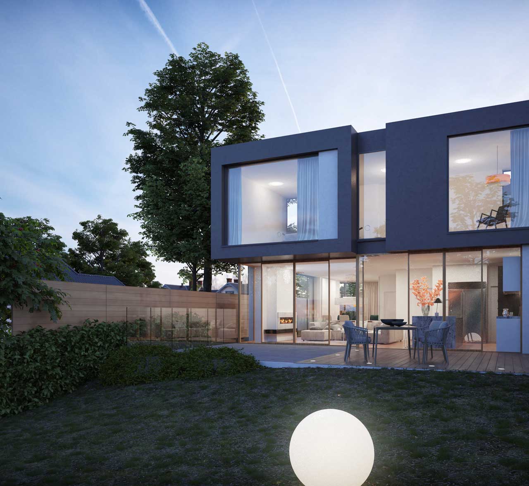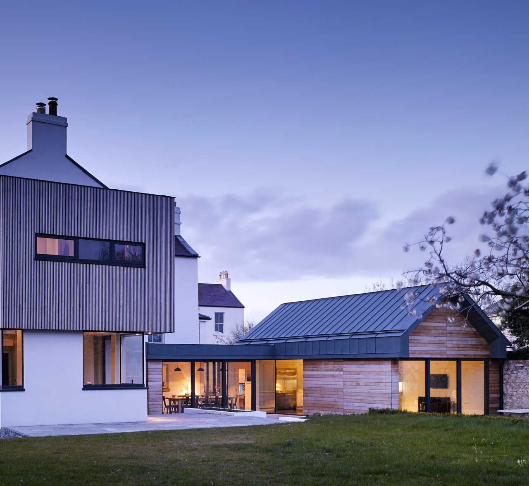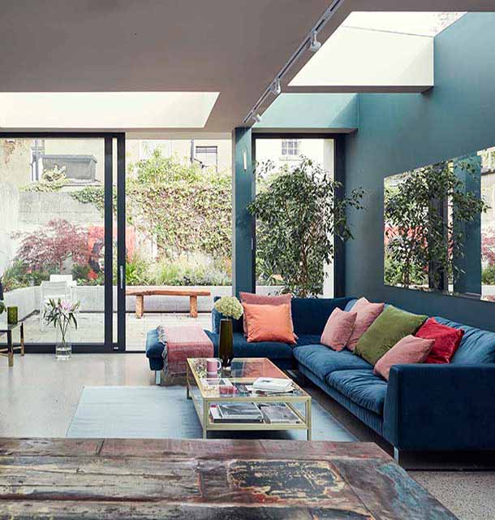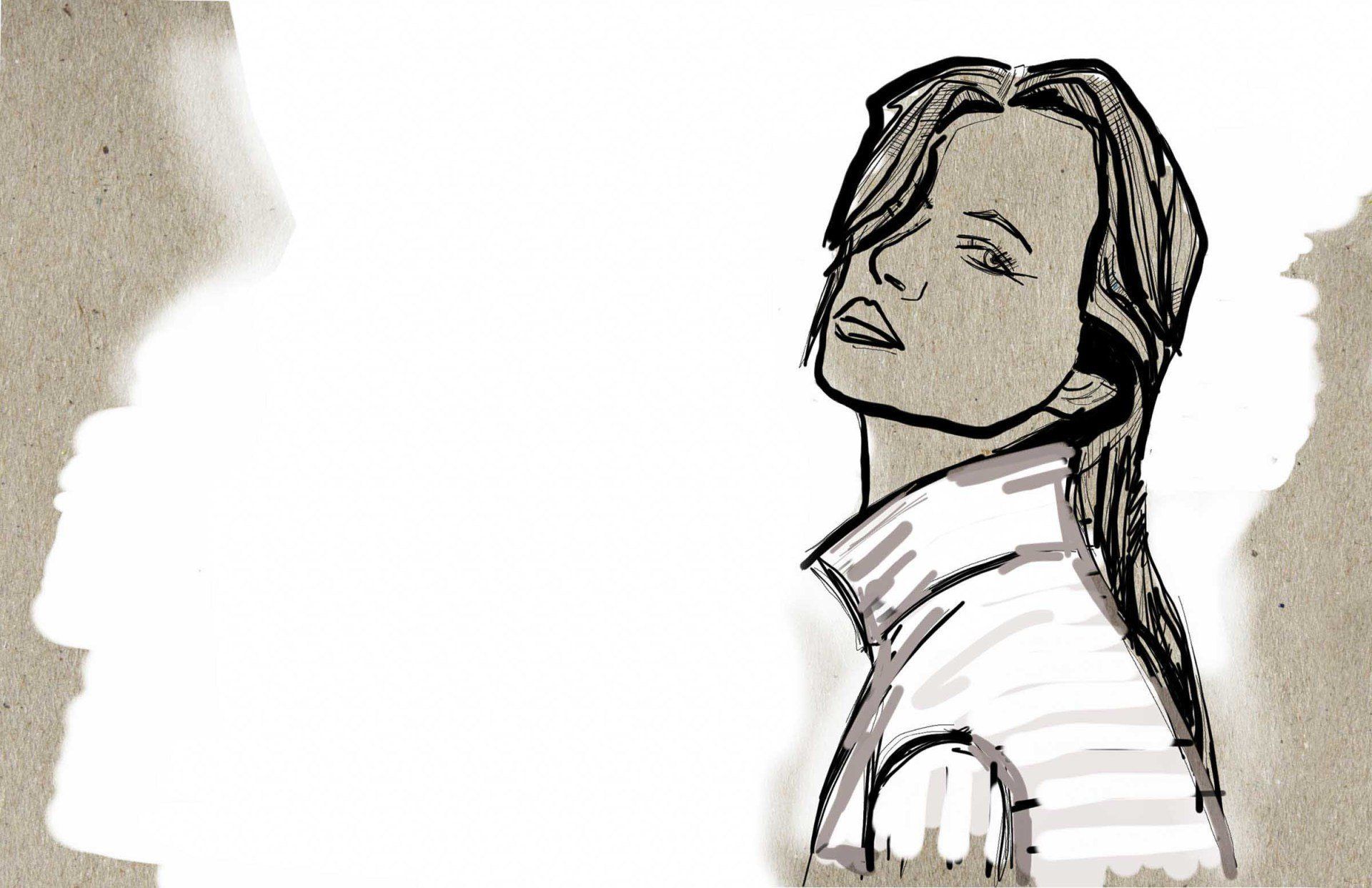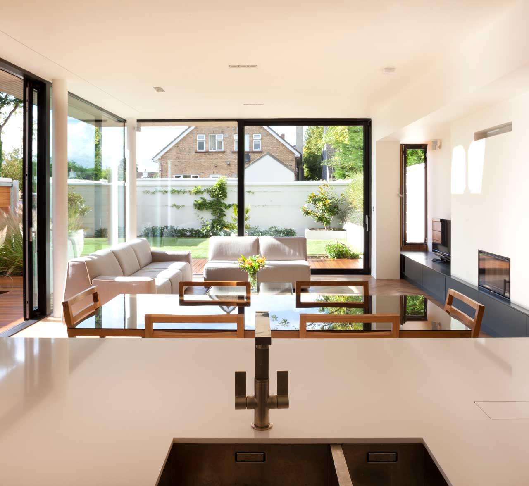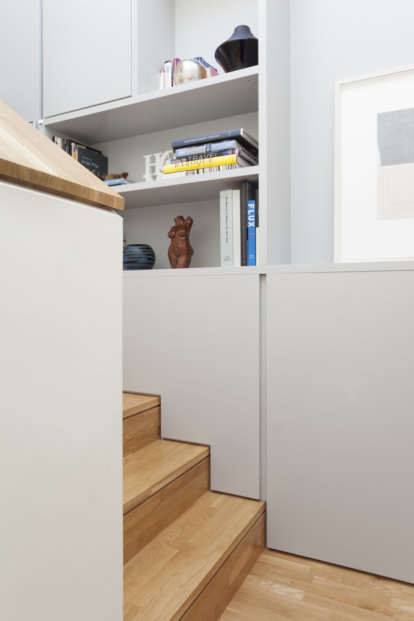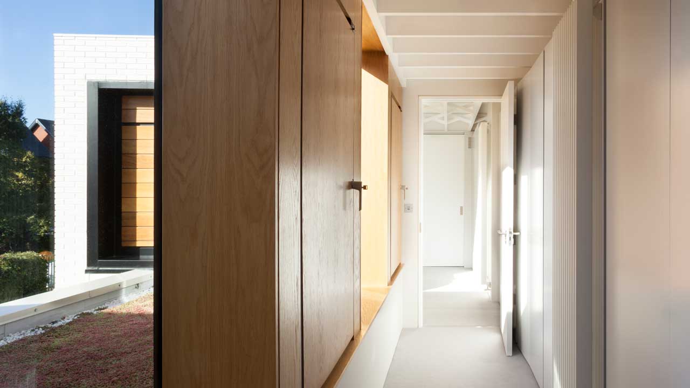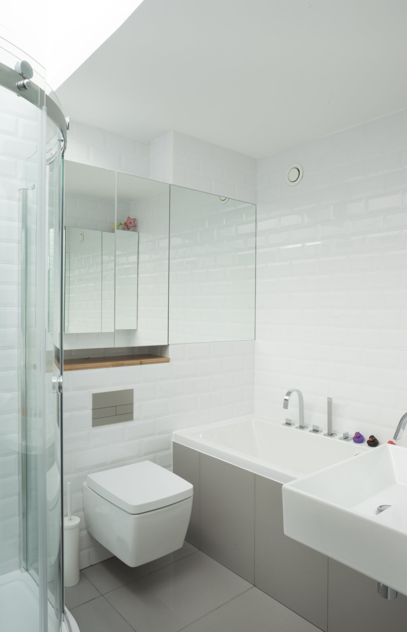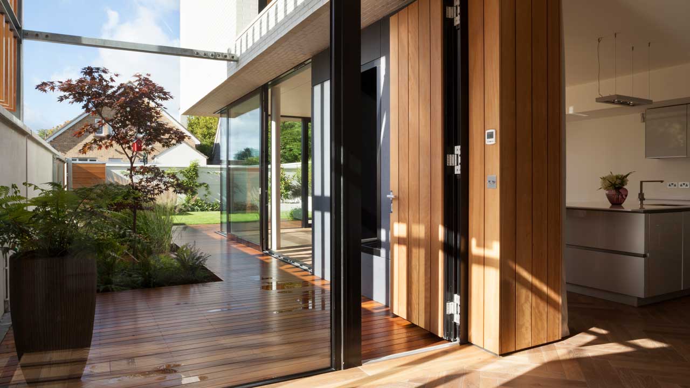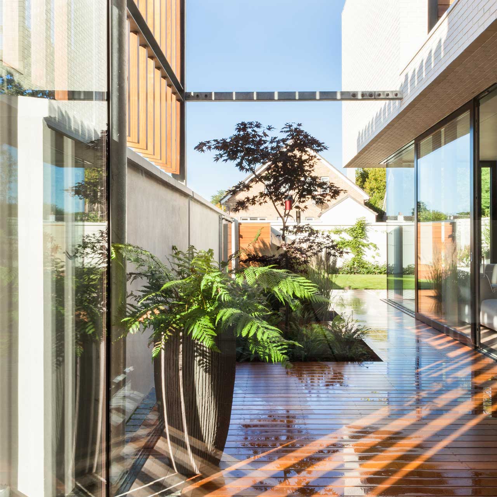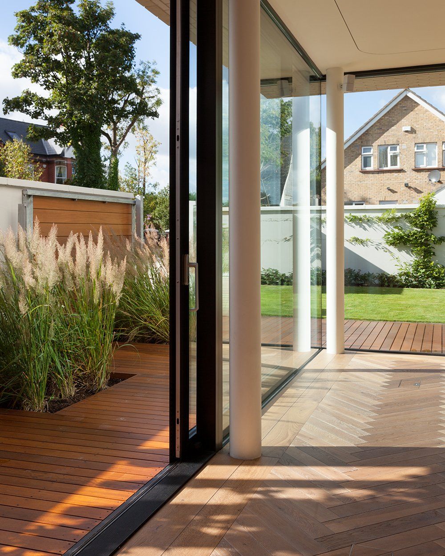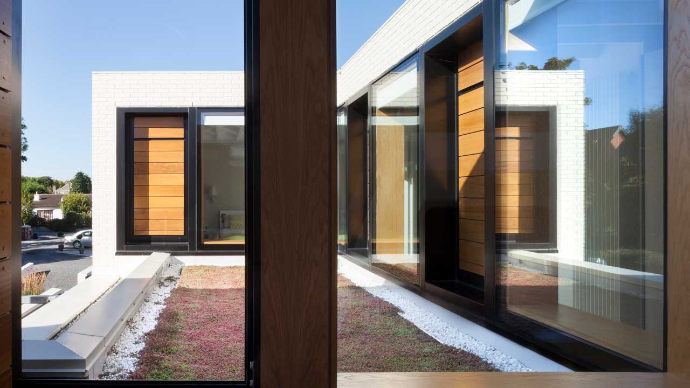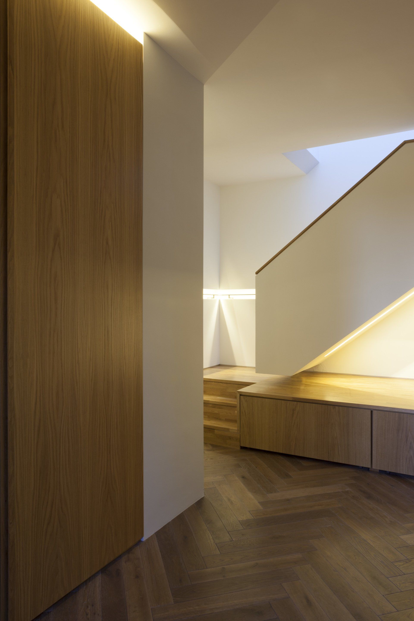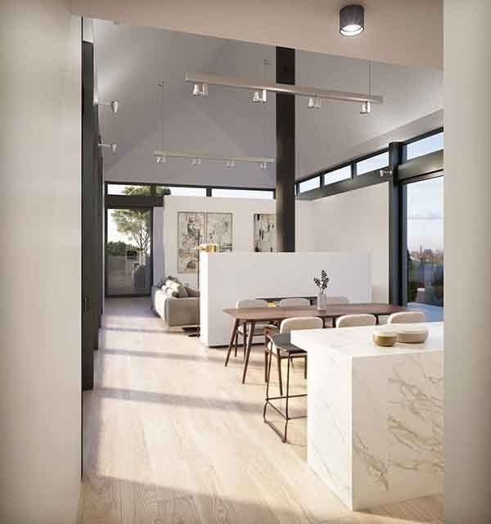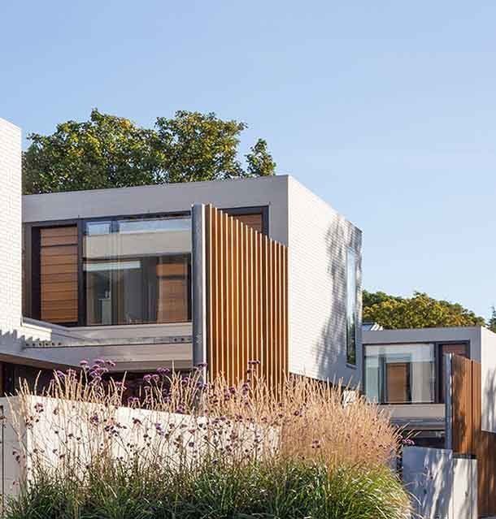Hazel Lane, County Dublin
Hazel Lane, County Dublin
A development of 3 contemporary mews houses on a back land site
A development of 3 contemporary mews houses on a back land site
Project Description
Project Description
This scheme places three two-storey contemporary dwellings onto a vacant plot, located at the intersection between the back gardens of some 20 semi-detached and detached dwellings in the established residential community of Clontarf. The site is
approached via a 5.5m wide lane way between two semi-detached dwellings and is hidden from the street.
The site is 70m long and just 10m wide sharing garden boundaries with seven dwellings to the north and a 4m wide laneway to
the south. The building geometry, orientation and size is dictated by the site constraints, issues of privacy and overshadowing.

