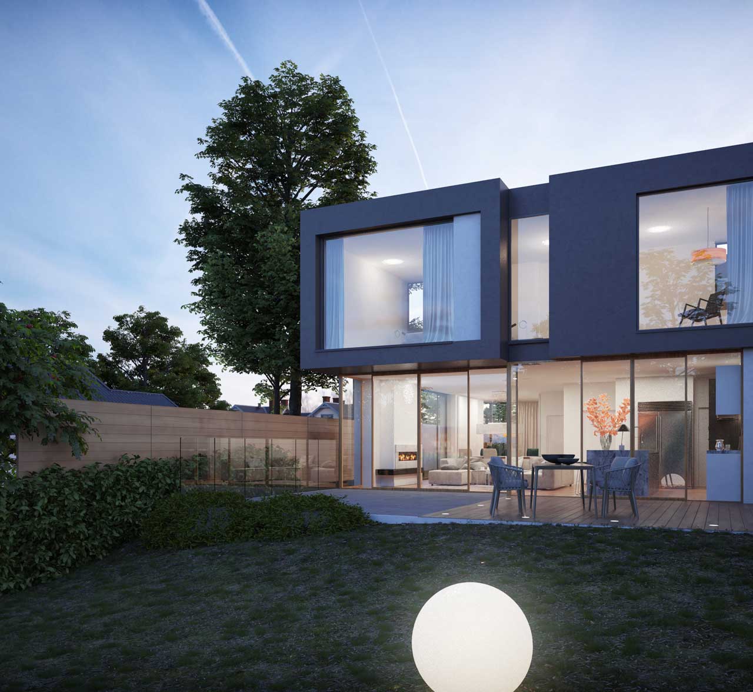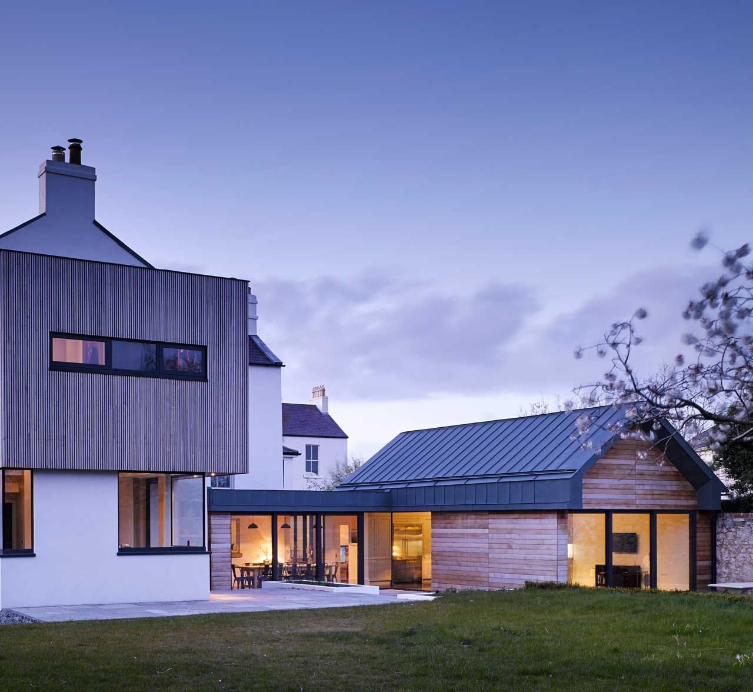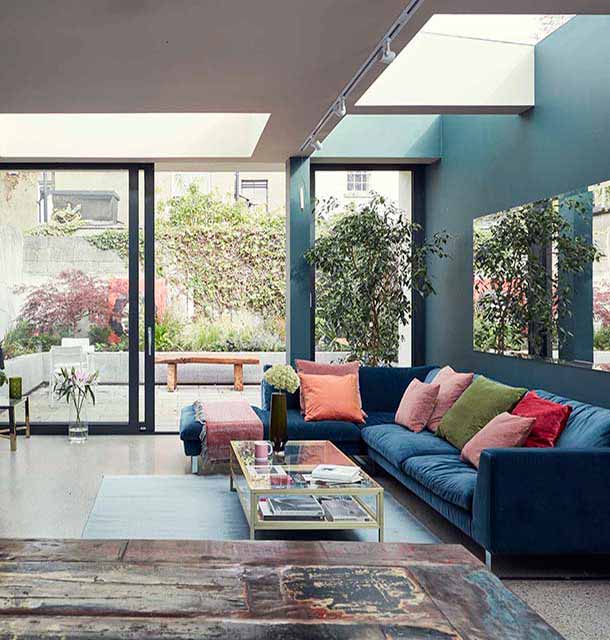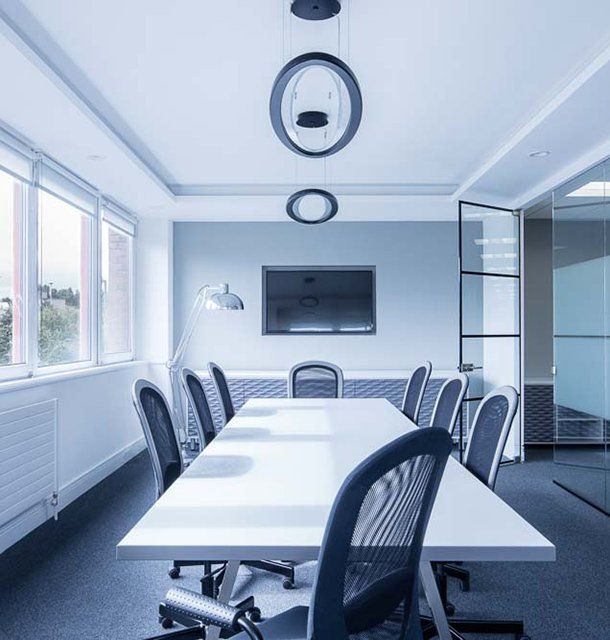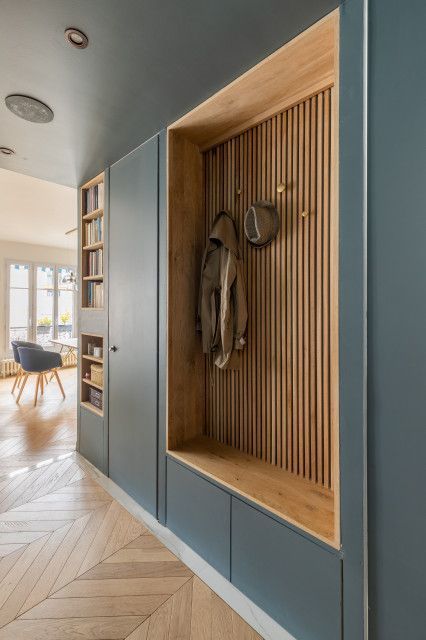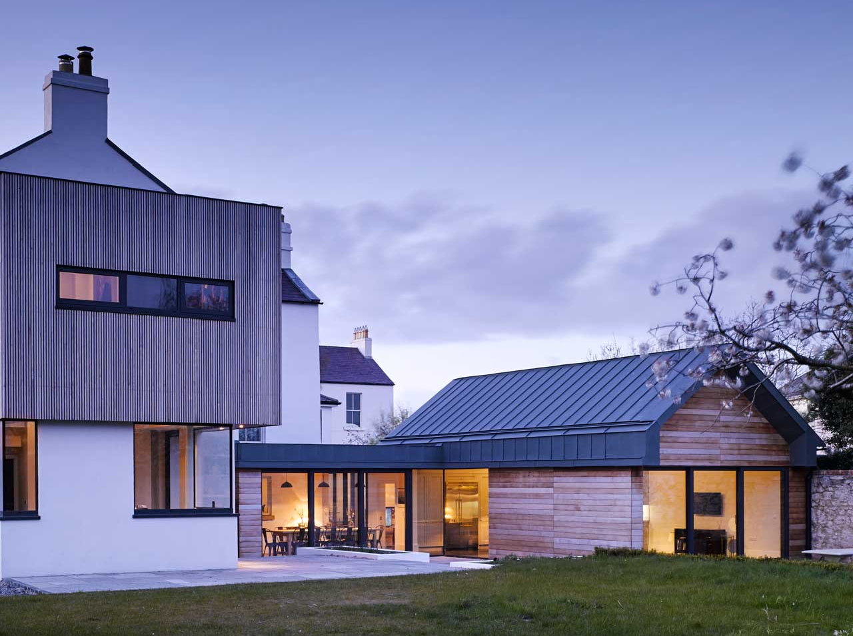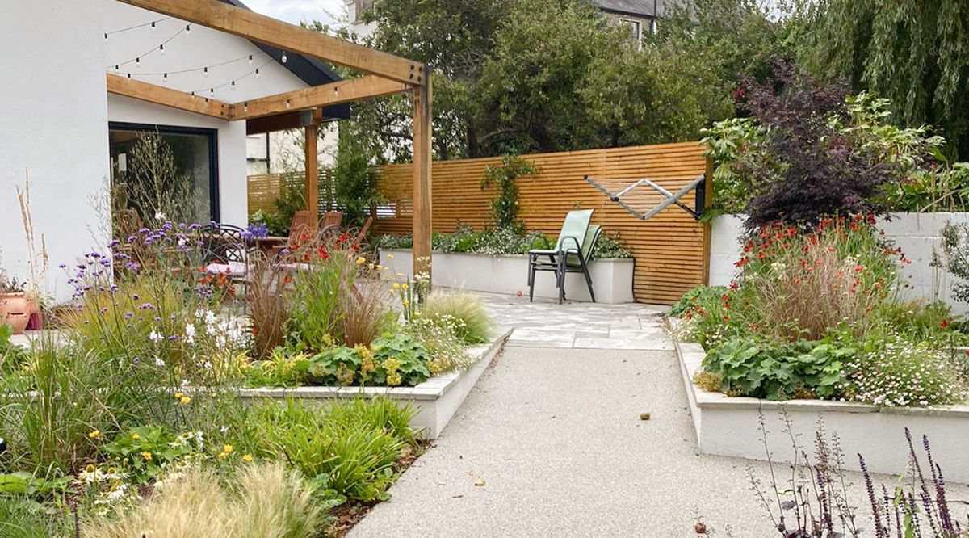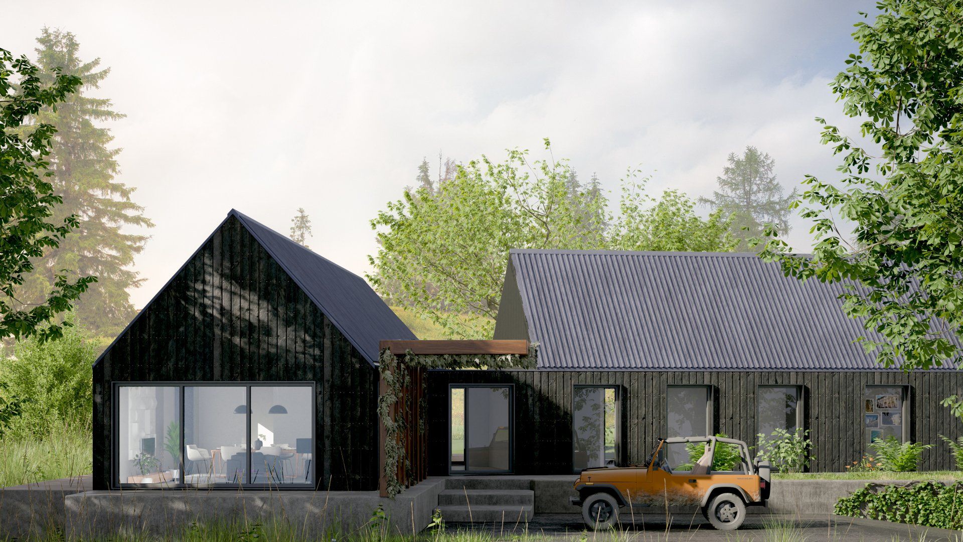Dublin Design Studio
Sharing Ideas
Based in Ireland, Dublin Design Studio is a multi-award winning practice of architects and designers with over 20 years in practice.
In the realisation of our projects, whether architectural, product or software, we have gained complimentary insight in to these projects through parallel research and we are keen to share what we have learned.
The publications below capture some of these insights and we trust that you will find them useful.
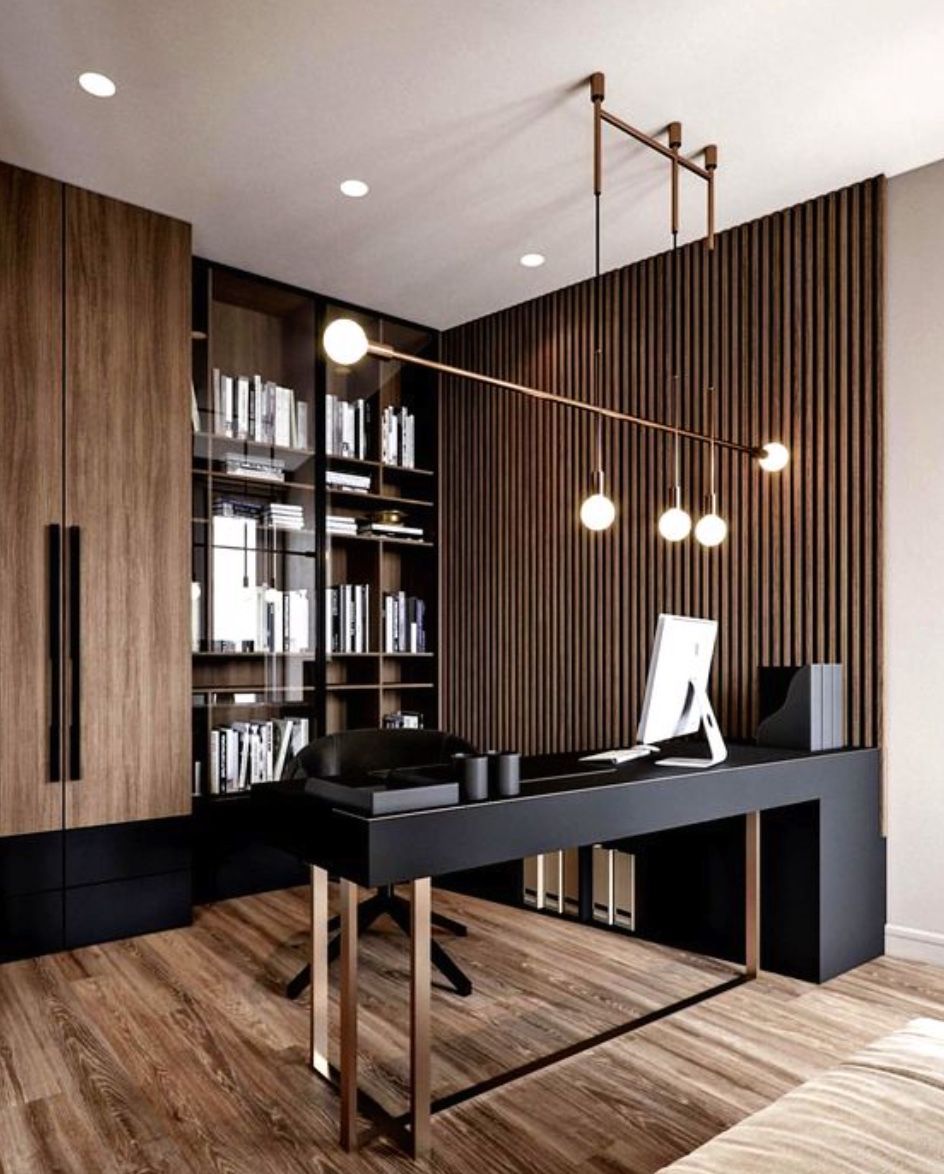
In the period since COVID forced many of us back home and out of the office, remote work has become the new norm for many. The flexibility of working from home, especially for those with small children, is very compelling, but making a productive workspace is more than setting up a desk in the spare room. More people are seeking to create functional and comfortable workspaces in their homes, however, it can be difficult to strike the right balance between a professional office space and a cosy home environment. Here are some tips for designing a home workspace that meets both of these needs: Dedicate a specific area for work Designating a specific area for work is essential for separating work from leisure time. This could be a separate room or just a corner of a room. It is important to make sure that the workspace is free from distractions and clutter, as this will help you stay focused and productive. Choose the right furniture Ergonomic furniture is key to a comfortable and productive workspace. Invest in a comfortable chair, a desk that is the right height, and a good-quality mouse and keyboard. If you are prone to back pain, consider a standing desk. Add personal touches Just because your workspace should be functional, doesn’t mean it can’t be personal. Add photos, plants, and other personal items to make the space feel like your own. This will help create a sense of comfort and make you feel at home in your workspace. Good lighting Good lighting is essential for a comfortable workspace. If possible, place your desk near a window for natural light. If not, invest in a high-quality desk lamp to provide bright, even light. Keep it organised An organised workspace will help you stay productive and focused. Use desk organisers, filing cabinets, and other tools to keep your work area free from clutter. A clean and organised workspace will also help you start each day with a clear mind. Consider your work style Think about the type of work you do and how you like to work. If you prefer a minimalist workspace, opt for a simple desk and a few basic supplies. If you need space for multiple screens and other technology, make sure you have enough room to work comfortably. Take breaks It’s important to take breaks throughout the day to avoid burnout. Step away from your desk, go for a walk, or do some stretching exercises to clear your mind and recharge.
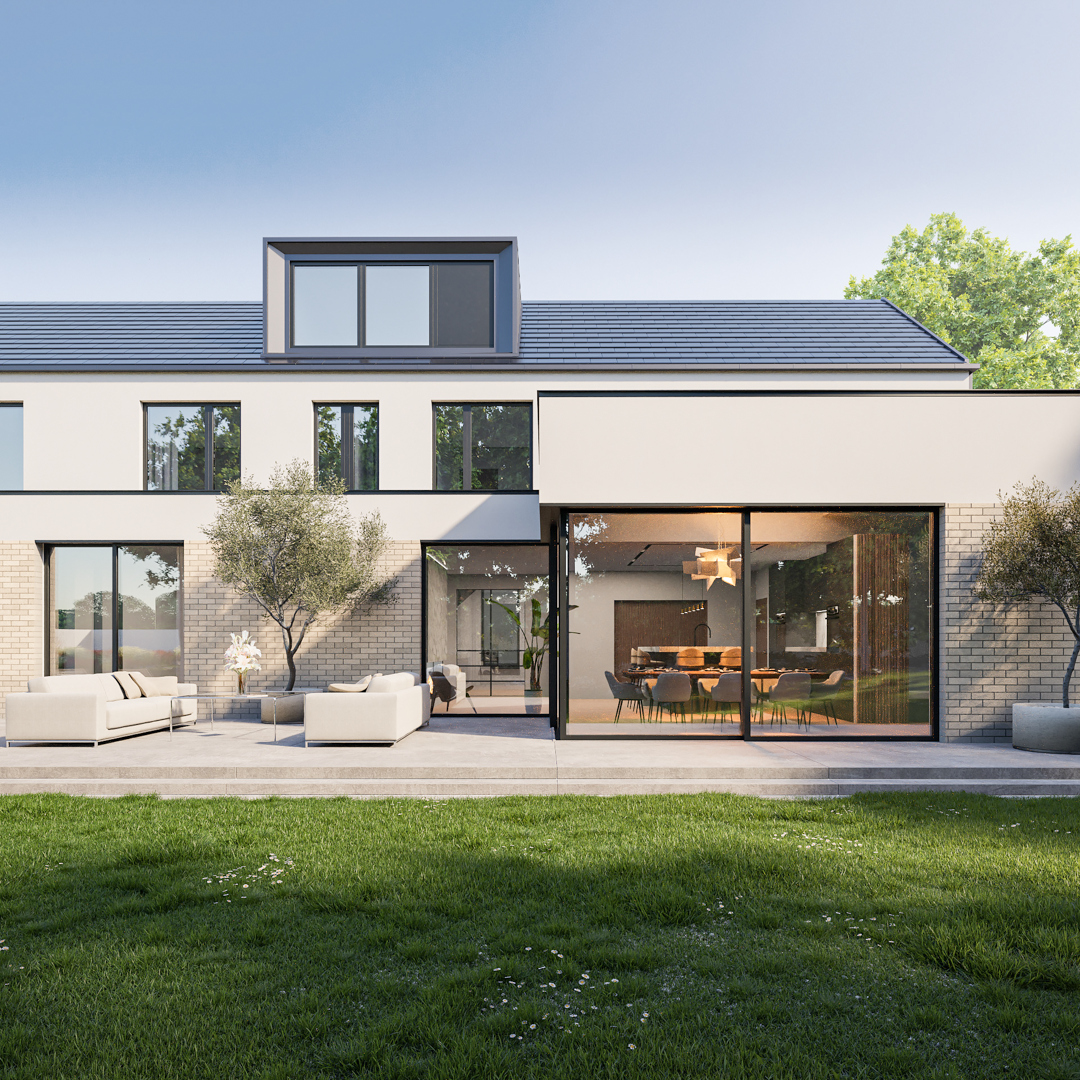
Depending on your point of view, bungalows are either a cherished affordable house type that allowed homeowners of the 1970s the chance to realise the dream of owning their own home or the result of poor planning and insensitive sprawl, as epitomised by the cookie cutter designs of “Bungalow Bliss” which sold over a quarter-of-a-million copies; roughly one for every second household in the countryside. Times are changing, and as families grow, we increase our understanding of the environmental and financial costs of heating a home, and as lifestyles evolve, the need for additional space and adapting these dwellings becomes inevitable. Adapting these structures and embracing modernity doesn’t mean knocking them down and starting again. The concept of extending bungalows into contemporary dormer houses is gaining popularity. Here we explore the exciting opportunities of extending bungalows on tricky sites, offering a fresh perspective on creating modern dormer houses in Ireland. Utilising Challenging Terrain Ireland's diverse topography often presents architects with tricky sites. From sloping terrain to irregularly shaped plots, these challenges can be turned into design assets. Dormer houses perfectly adapt to such sites, as their design accommodates varying elevations and allows for creative use of space. By integrating well-planned dormers into the extension, architects can exploit the unique terrain to create stunning living spaces that embrace the beauty of the surroundings. Capturing Natural Light One of the standout features of dormer houses is their ability to maximise natural light. In Ireland, where weather patterns can be unpredictable, capturing ample sunlight is invaluable. Through careful positioning of dormer windows, skylights, and glazed walls, we can find ways to bathe the extended bungalow in natural light throughout the day. This not only enhances the aesthetic appeal but also promotes a sense of openness and connection with nature. Expanding Living Space The primary motivation behind extending a bungalow is to increase living space. Modern dormer houses take full advantage of this opportunity by offering versatile and spacious interiors. Homeowners can embrace open-plan layouts that seamlessly blend the old and new sections of the house. The addition of dormer windows and vaulted ceilings creates the illusion of more space and fosters an inviting atmosphere. Adapting to Growing Families As families grow, their needs evolve. Dormer houses provide a solution for growing families by offering additional bedrooms and living areas. This adaptability ensures that the extended bungalow remains a practical and cherished home for generations to come. We can strategically plan the layout to provide privacy and comfort, balancing communal and private spaces. Sustainable Design Choices In creating a modern-dormer house, there is the opportunity to incorporate sustainable design practises. By using energy-efficient materials and technologies, we can create eco-friendly extensions that blend seamlessly with the existing bungalow. Renewable energy sources, such as solar panels and air-source heat pumps, can be integrated into the roof design, contributing to reduced energy consumption and a smaller carbon footprint. Embracing Contemporary Aesthetics While preserving the charm of the original bungalow, the extension can embrace contemporary aesthetics. Modern dormer houses can feature clean lines, minimalist facades, and a mix of materials like wood, stone, and metal. The incorporation of natural elements ensures that the extension blends harmoniously with the Irish landscape, creating a visually stunning architectural masterpiece. Conclusion Extending bungalows on tricky sites to create modern dormer houses opens up a world of possibilities for homeowners. By thoughtfully integrating dormer windows, maximising natural light, and embracing sustainable design practises, these extensions can become unique and practical living spaces that cater to evolving family needs. As the demand for more space and modern living solutions continues to grow, the transformation of traditional bungalows into contemporary dormer houses will undoubtedly leave a lasting impression on the architectural landscape of Ireland.
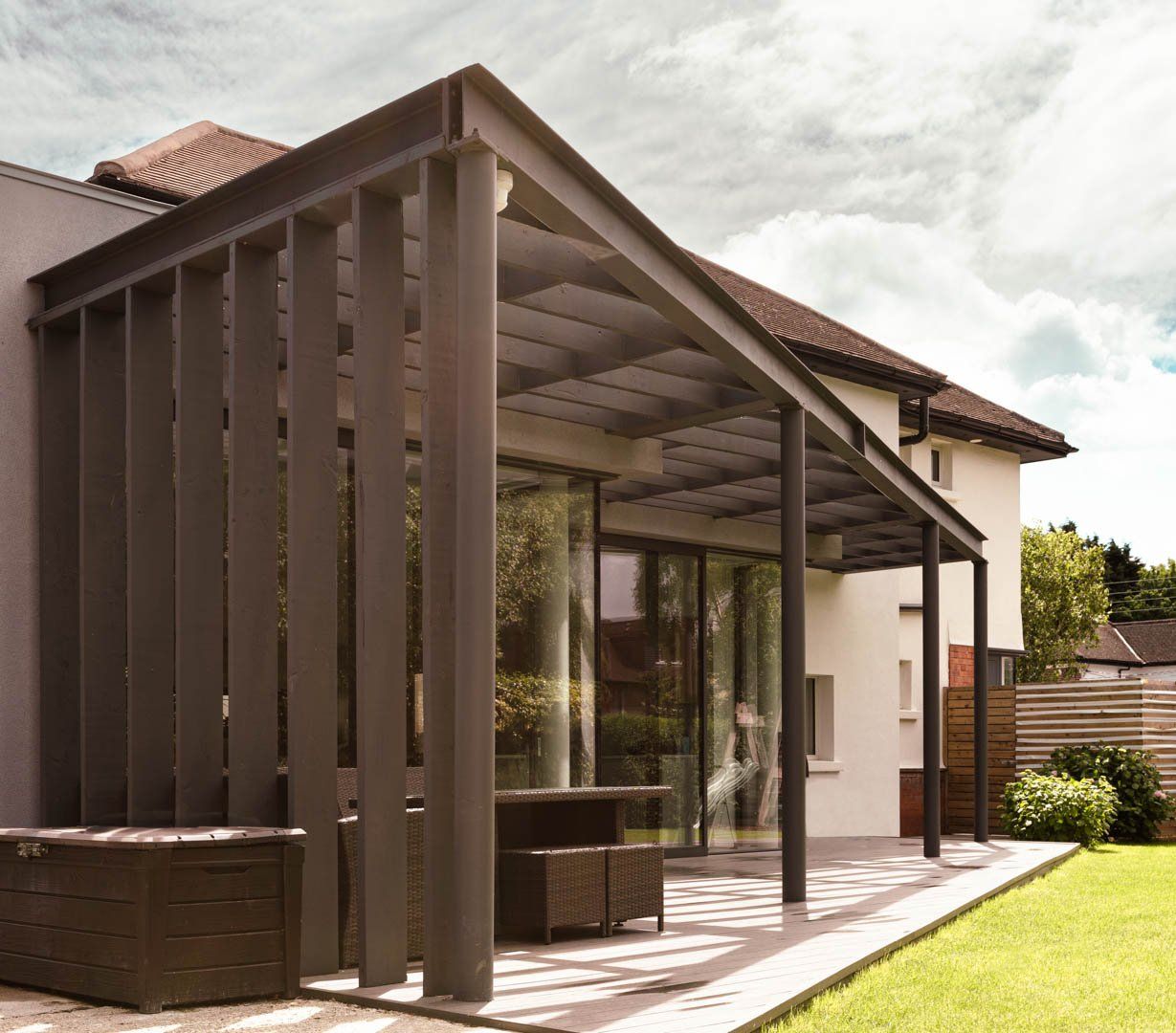
House extensions in Dublin can come with some challenges, including the cost of the work, the challenges of finding good contractors, unforeseen costs associated with working on existing buildings, and the cost and benefits of improving the energy performance of the house, but don't worry, you're not on your own and your architect can guide you through the process.

Breathable wall construction is an important aspect of building design that can have a significant impact on the health and well-being of those living or working in the building. By allowing moisture to pass through the walls, or for this movement to be controlled, it helps to prevent mould growth, improve indoor air quality, reduce energy costs, and increase the durability of the building.
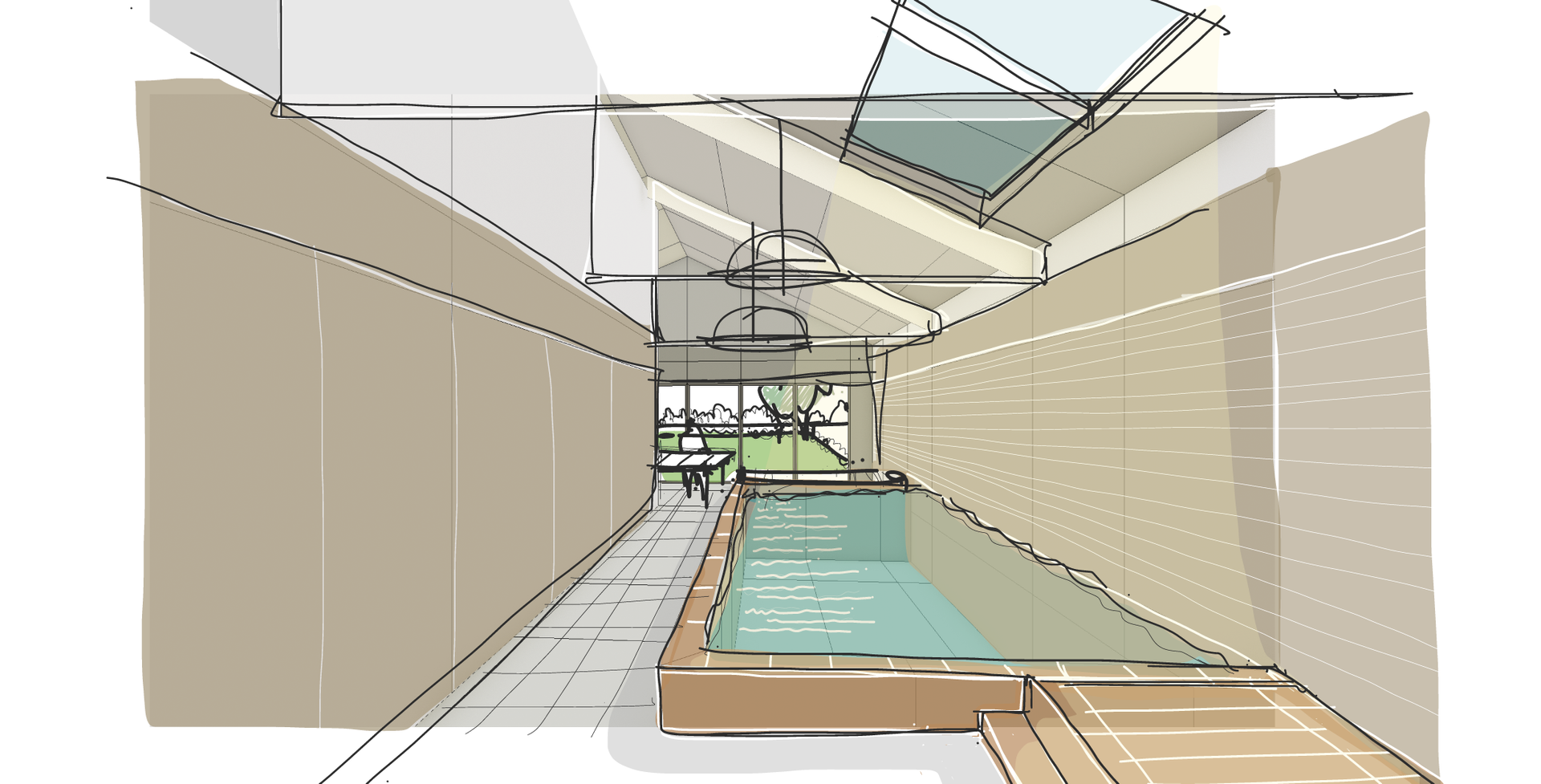
The article discusses the importance of designing homes that are accessible for people of all ages and abilities. Accessibility includes features such as wide doorways, no-step entrances, easy-to-use controls, good lighting, easy-to-reach storage, and slip-resistant flooring. It also includes safety concerns such as emergency evacuation and easy-to-clean spaces. The article emphasizes the importance of designing homes that are inclusive, functional, and safe for everyone, regardless of their abilities, and encourages people to make a conscious effort to create accessible houses for everyone.

