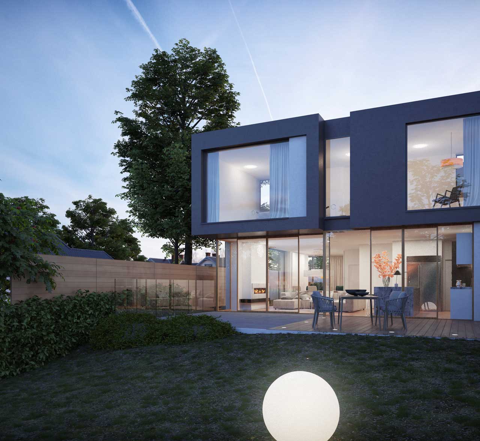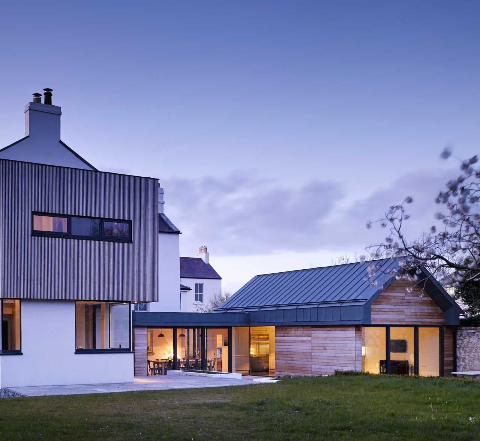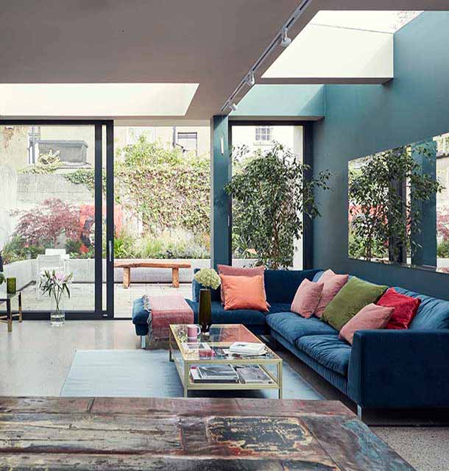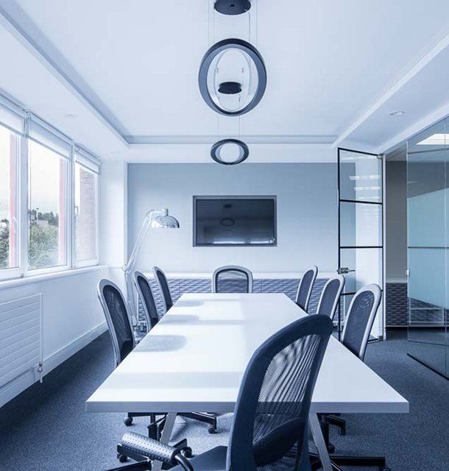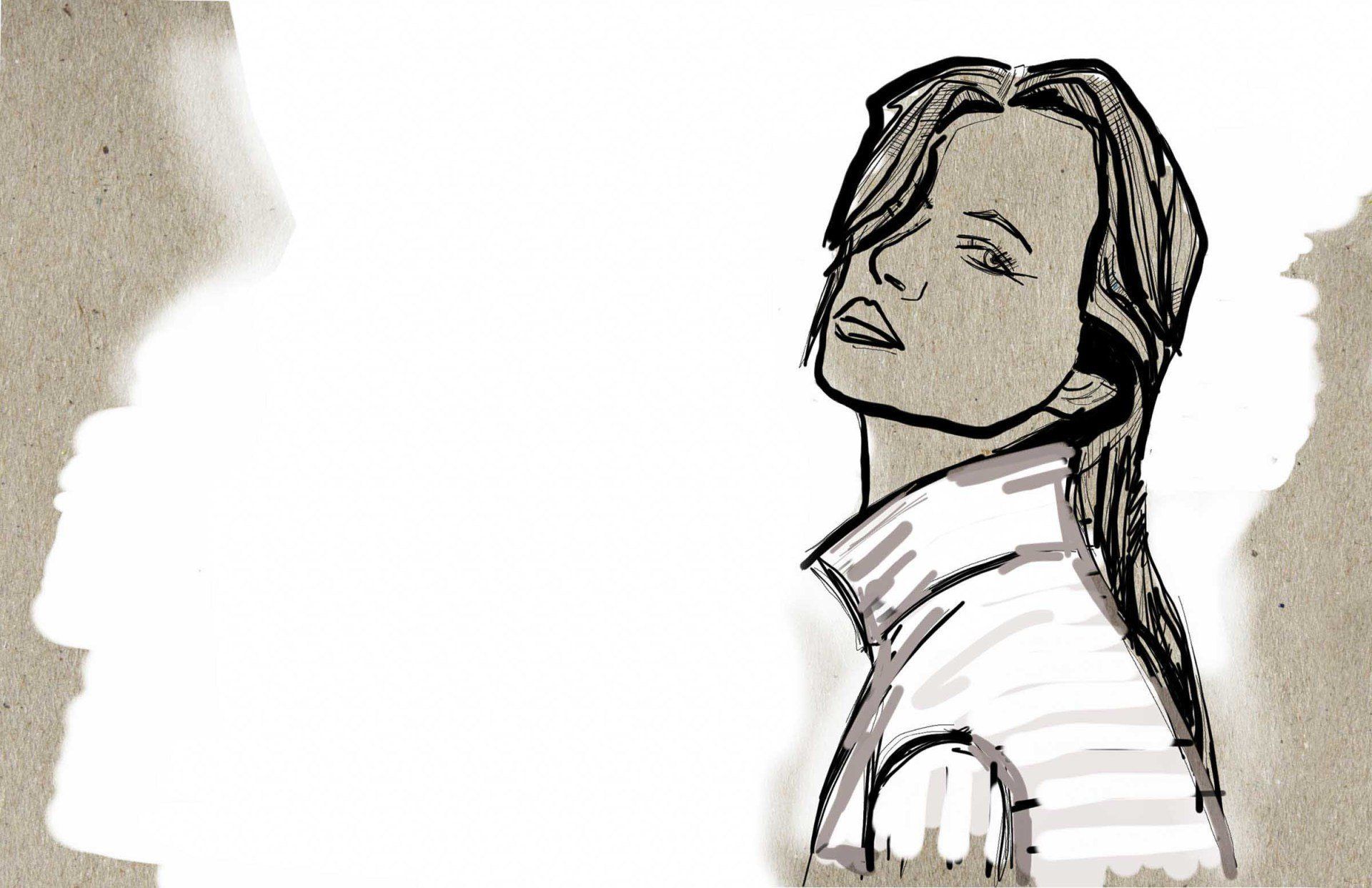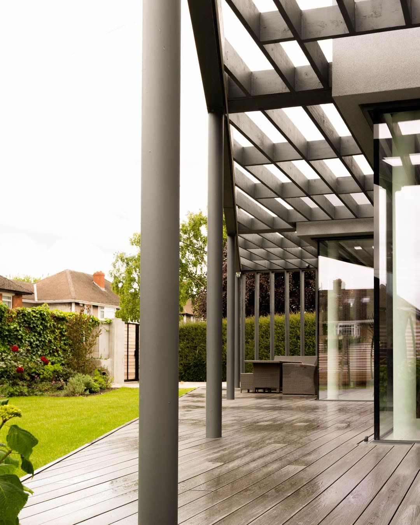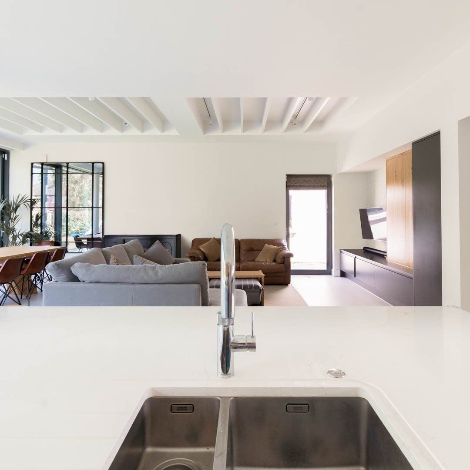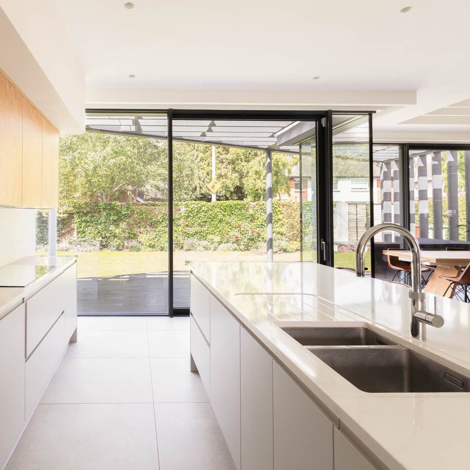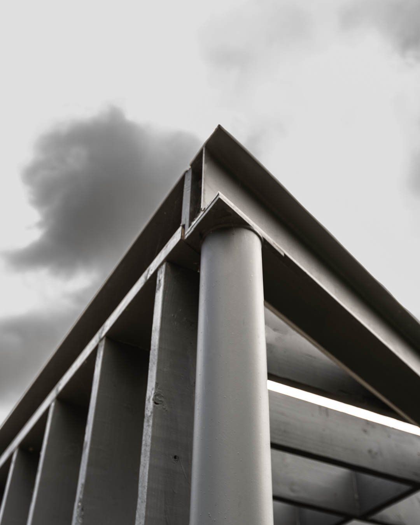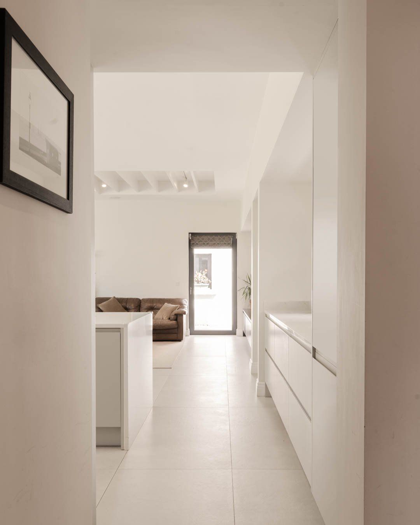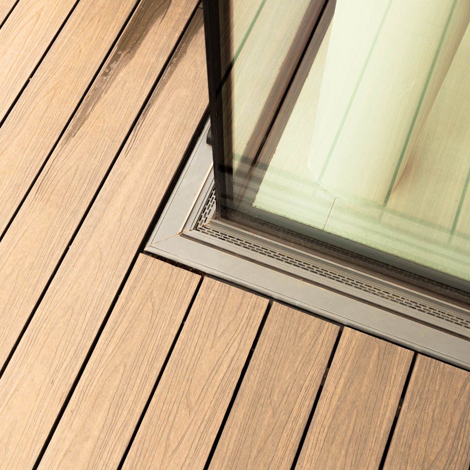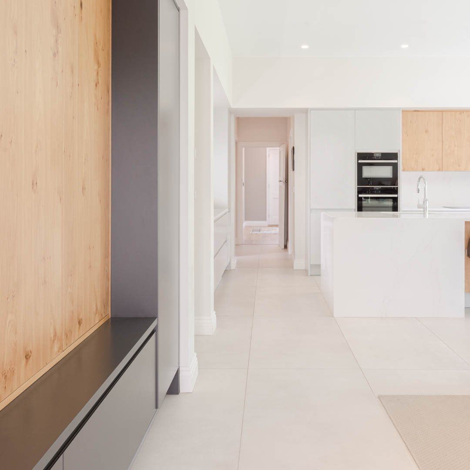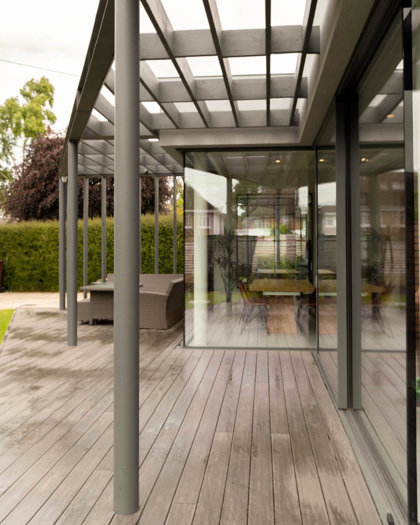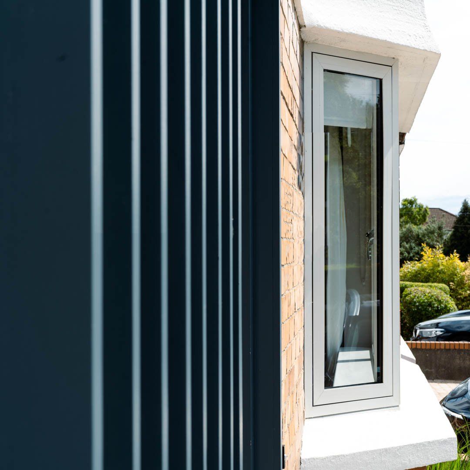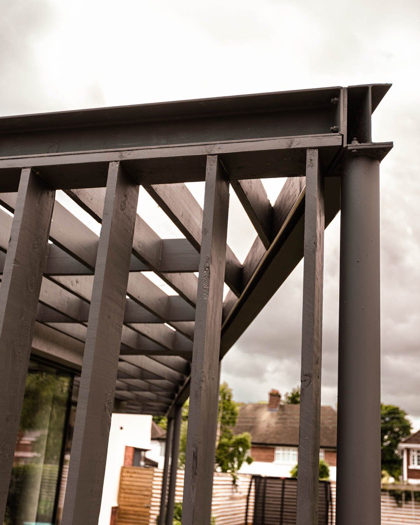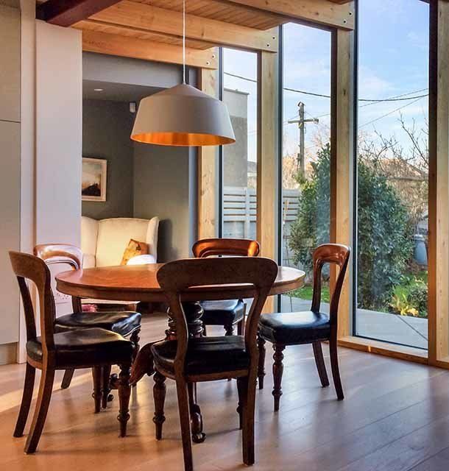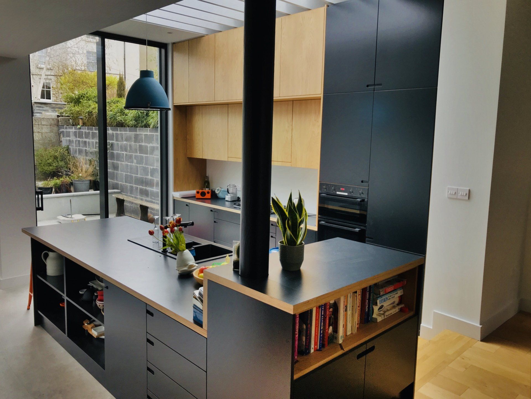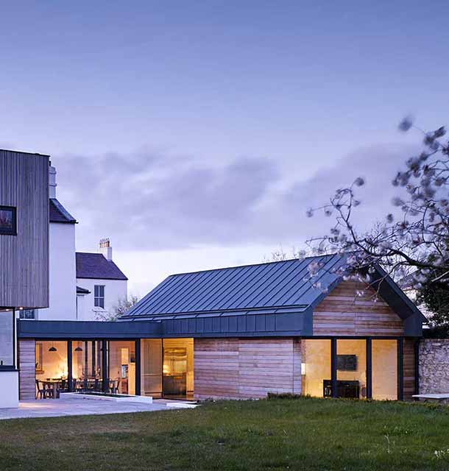Striking extension in Clontarf
Refurbishment and extension of a dwelling on a corner site in Clontarf
Project Description
A stepped plan that responds to the internal composition of spaces was tightly integrated with the south and west-facing garden of this house in Clontarf. This was achieved through the use of extensive glazing. However, the high level of transparency led to concerns about potential overheating and privacy. A novel solution of using louvres as a strong design element was developed that provided a practical and passive solution whilst creating a striking counterpoint to the street.
The louvres are formed with a frame of oversized industrial steel members that support a grid of somewhat rustic timber joists. This was not about a high-tech element, and the seemingly crude louvres contrast with the tightly coordinated frameless glazing and decking. The louvres and frames are finished in black, which contrasts further with the light colours of the interiors.

