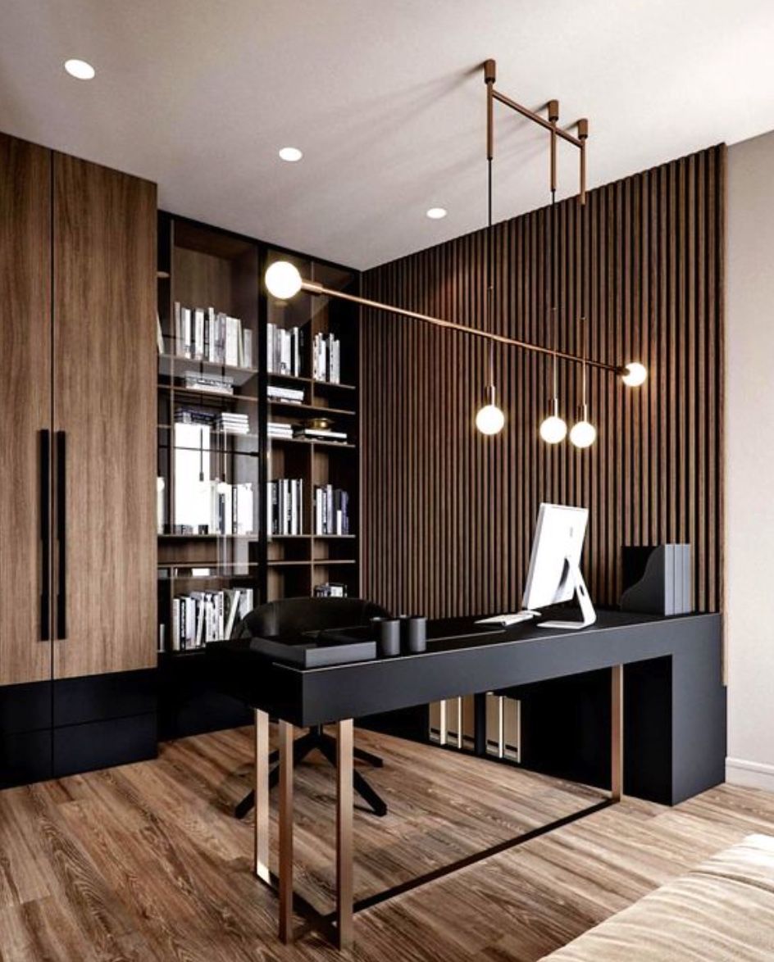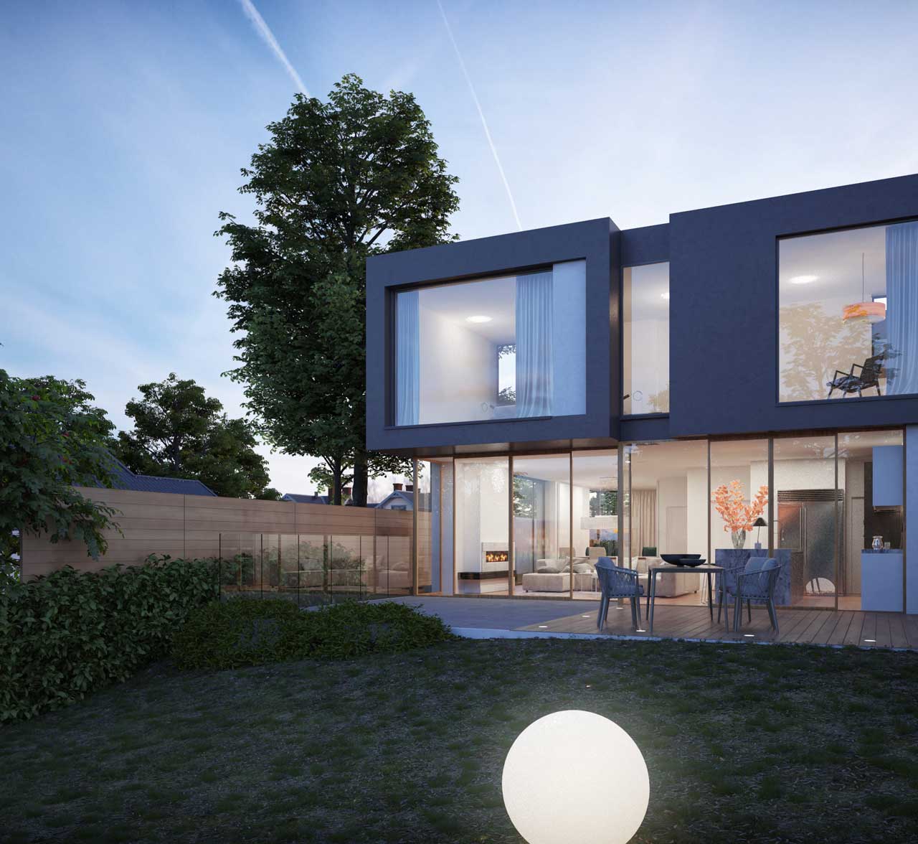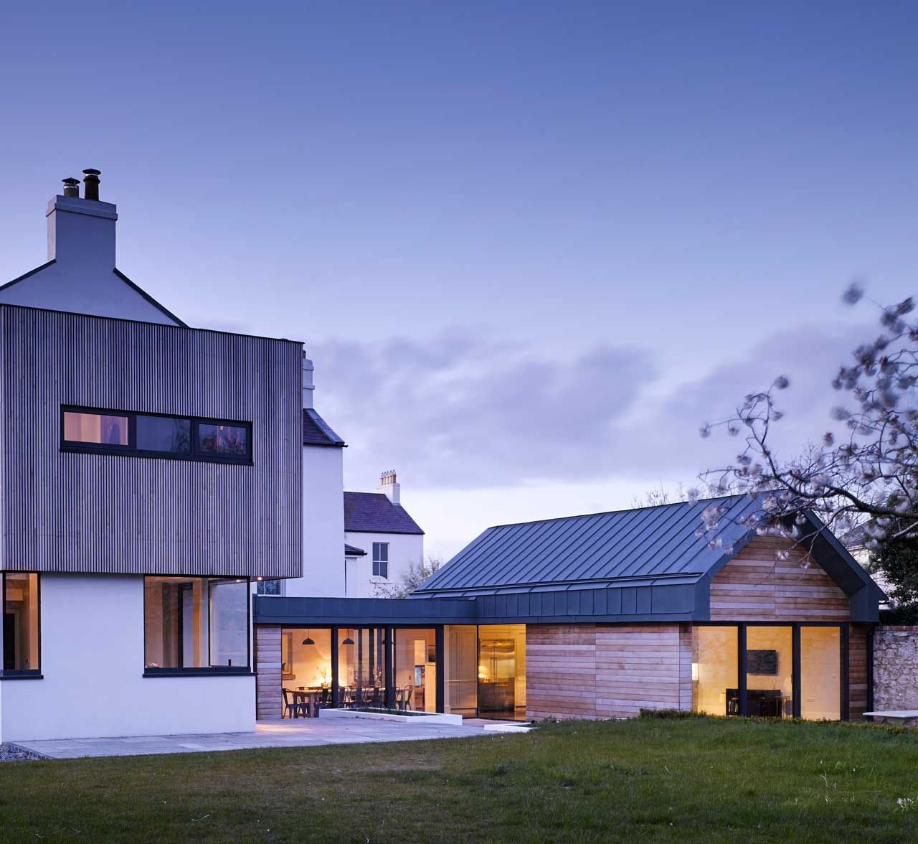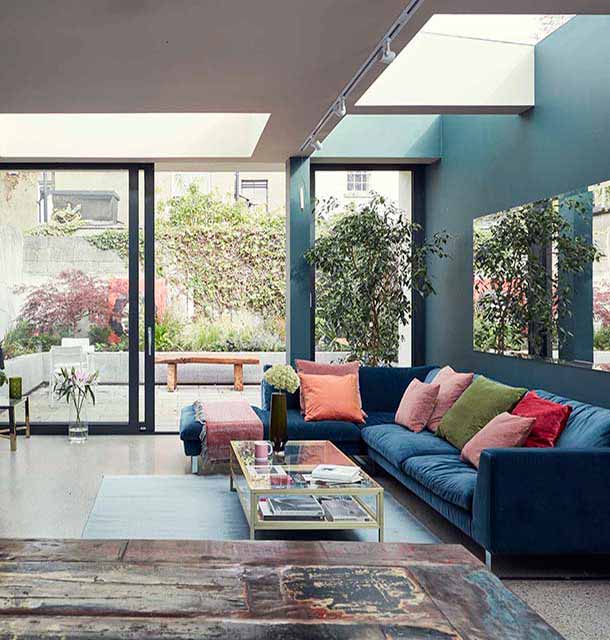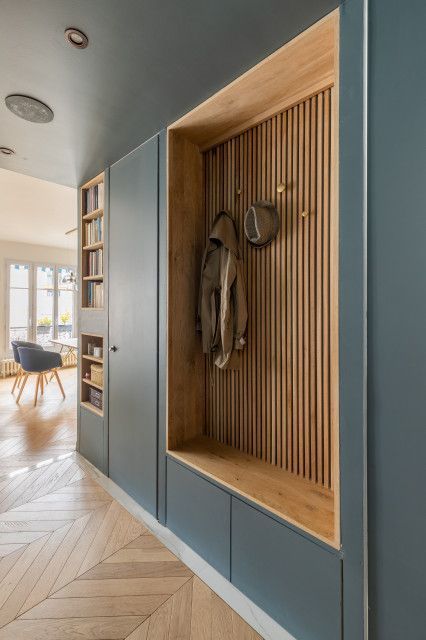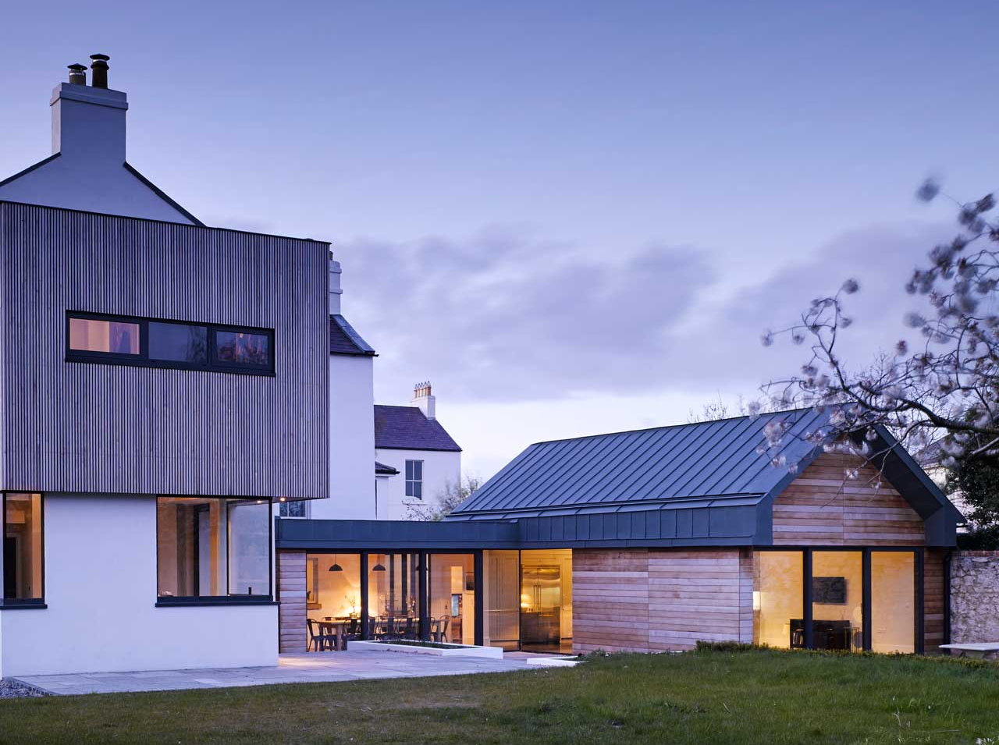How much does an architect cost?
Architects do more than you would expect and charge less that you think!
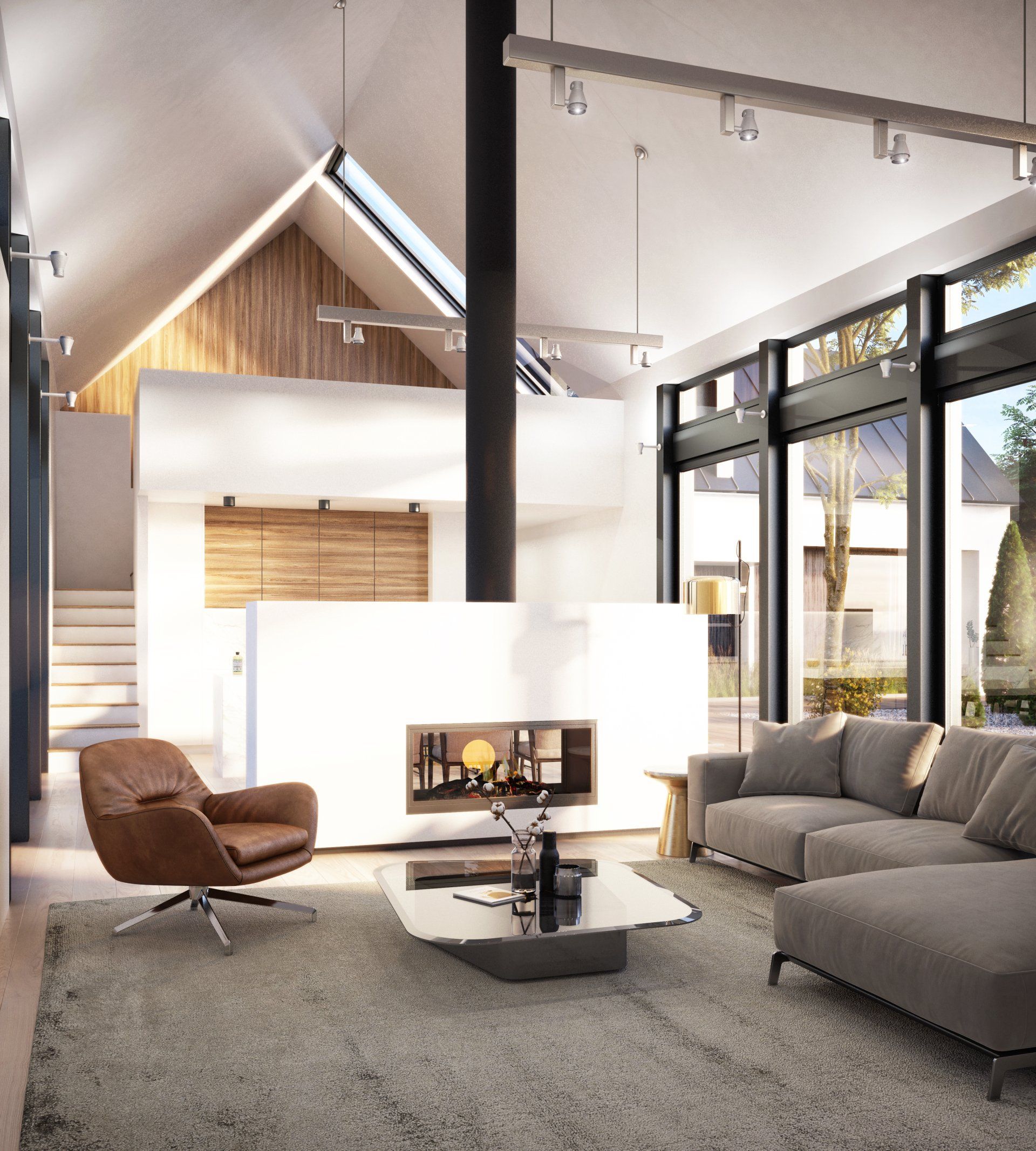
How much is does an architect cost?
This is a question that we get asked rather frequently. When you ask an architect to provide a quote for services on your new home or renovation project in Ireland, he or she will provide a comprehensive selection of services and associated charges. Historical precedents include fee bands for projects proposed by the Irish Institute of Architects, as well as research and publications on architect charge levels. However, in recent years, these have not been widely disseminated. While there was a large range of fees, both above and below the mean line, we discovered that our own fees were normally in the centre of the road and following the mean line.
There are some architectural practises that offer standardised lump sum fees for all or a portion of a project, and while this provides you with certainty about the cost of architectural services, you cannot be certain that you are receiving a fee that is tailored to your specific requirements in this situation. As a result of the differences between each project, each brief, each budget, and each site's characteristics, we do not believe that there is a single charge that applies to everyone.
The other question that we are commonly asked, is what is the price for an architect to draw up plans? As I will try to explain below, this somewhat misses the point as to the overall service that an architect provides. An architect is your designer, representative, eyes on the ground, interface with other consultants and 3rd parties. As part of an overall service, preparing the "plans" themselves are actually a surprisingly small part of what we do.
What about discounts and haggling? Well, the reality is that if a quotation is low, it is likely that the service provider, whether an architect or another service provider, has cut corners somewhere in order to make it cost-effective for them to offer you a proportionate service. Do you want a designer who has priced their services too low so that they can cut corners on the time that they can afford to spend on design, construction detailing, or visiting the construction site of one of the most significant financial investments that you are going to make in your lifetime?
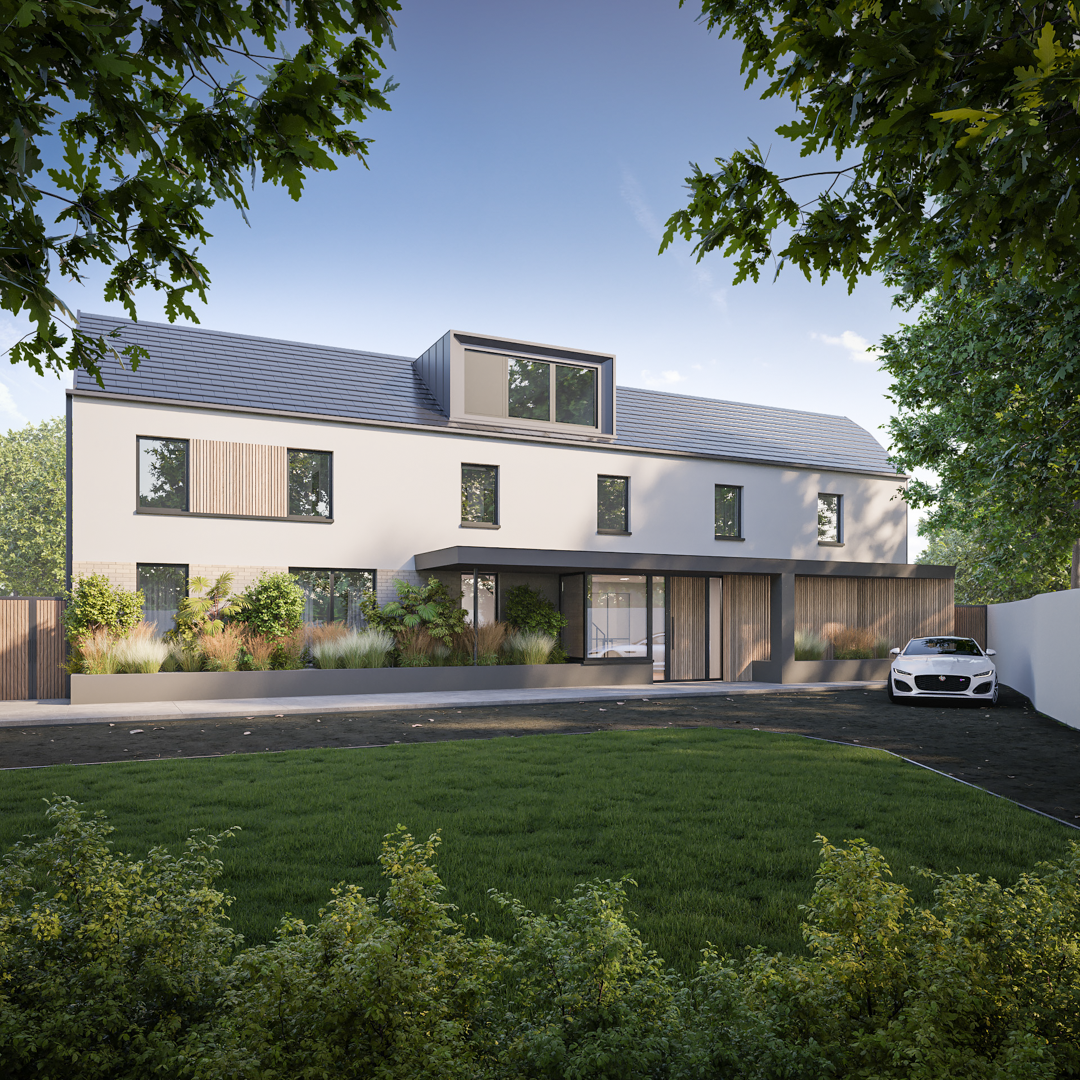
When seeking quotes for your project, it's often worthwhile to obtain a couple of estimates from firms that you believe have successfully completed projects in your area in an architectural "style" that corresponds to your own aspirations for the project.
It is debatable whether architectural projects should be charged a proportion of the total construction cost of a project; nonetheless, the reality is that larger projects take more time, involve more work, and require the architect to deveote more resources to your project. In spite of this fact, many refurbishment projects might contain numerous parts that need nearly as much effort as a larger project, and this is a challenge that we face on a regular basis when working on smaller projects.
Your architect and engineers are required to visit the project site on a frequent basis and, in particular, at important milestones throughout the construction phase. Even on a modest project, this could mean that they have to make as many as twenty site visits to the project site, which can be made even more difficult by the distance between the project site and the office or other locations. The reality is that many architects, including ourselves, are unable to take on projects that are below a particular budget or that are not located in locations where they already have active work in progress.
Architects are responsible for much more than just design; their responsibilities include project management, construction detailing, managing the expectations of clients, negotiating the contractual connection with builders, and many other responsibilities. Take into consideration that an architect will be wearing multiple hats over the course of the time that you will be working with them when determining how much an architect should cost to hire. So, while it is important to examine how much they charge, please also consider that you will be spending a significant amount of time working with them, and you want to know particularly who you will be dealing with, that 'they get you,' and that you have a positive working connection with them.
So, how much?
In our experience, we have found that charging a percentage fee based on the construction cost to be most equitable to clients and the architect as it allows for the percentage rate to change in response to changes in the budget or circumstances. As I have described, this is based on a sliding scale that reduces as the construction cost of the project increases. This scale is further adjusted to account for the complexity of the design, whether new build or a conservation project, and the amount of time we expect to invest in the project.
In order to demonstrate a clear correlation between project size/complexity and fees, we use the following graph as the basis of our fee calculations. Based on average industry rates, this graph takes into account the complexity of design, construction, and coordination required for larger and more intricate projects, without penalising smaller projects and ensuring that the architectural fees align with the level of effort and expertise required.
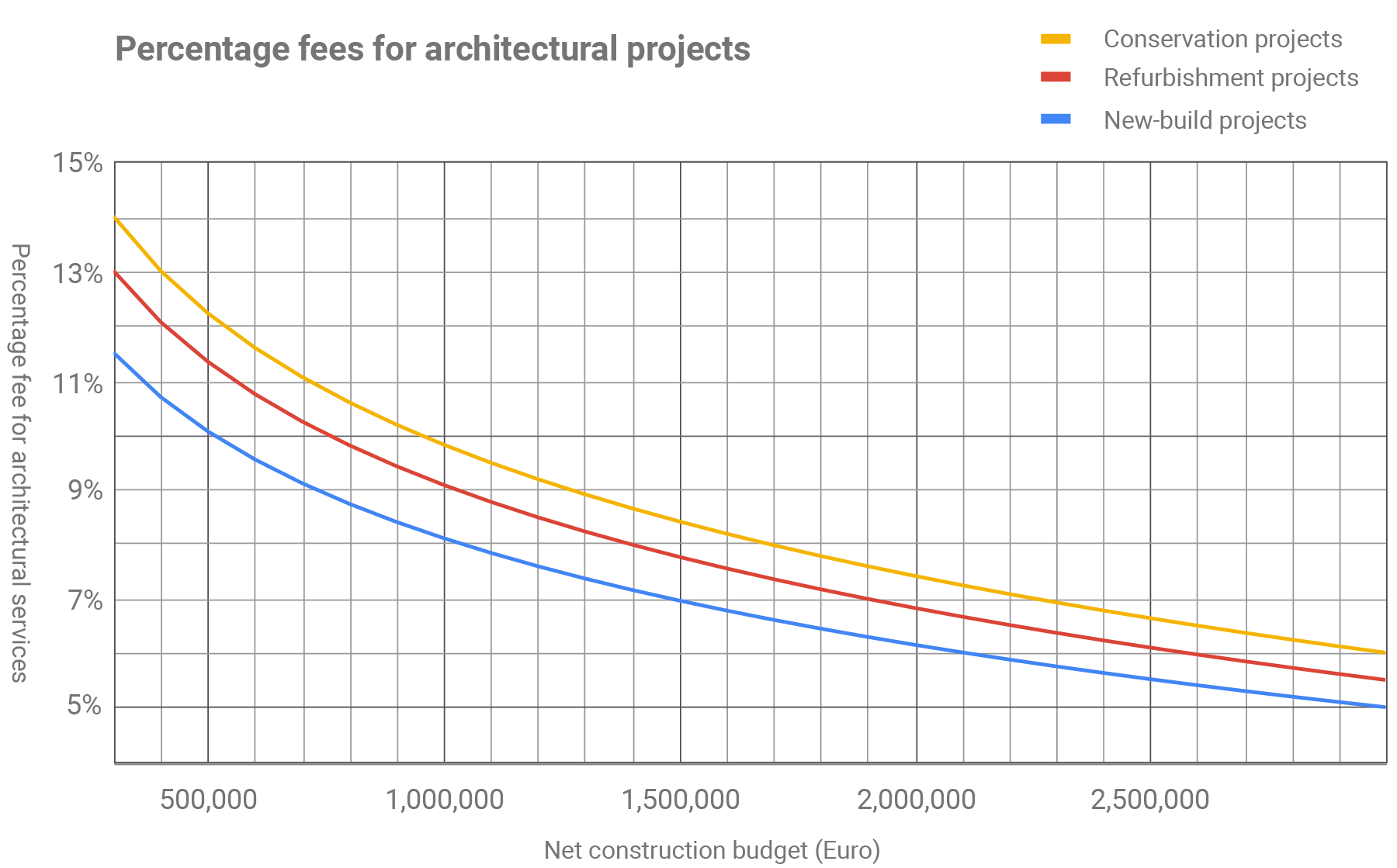
Please do not hesitate to contact us for a free, no-obligation estimate of the architectural expenses we anticipate will be required for your project.
Articles
