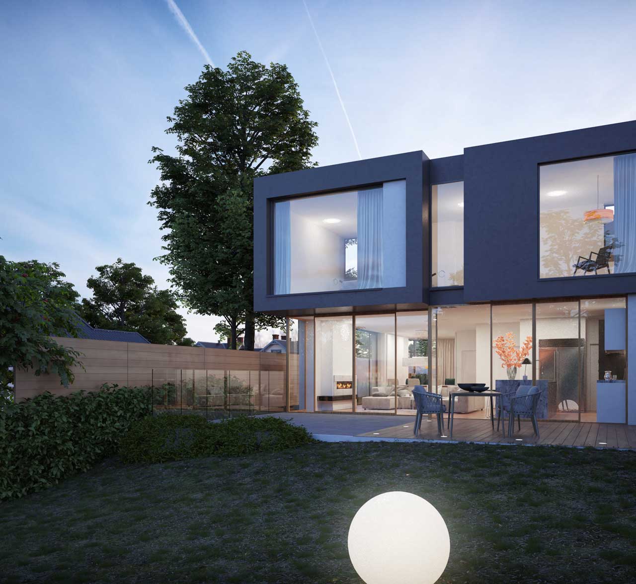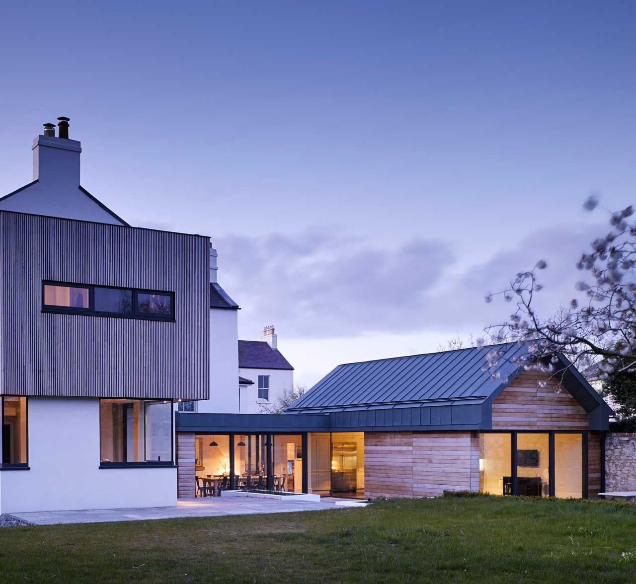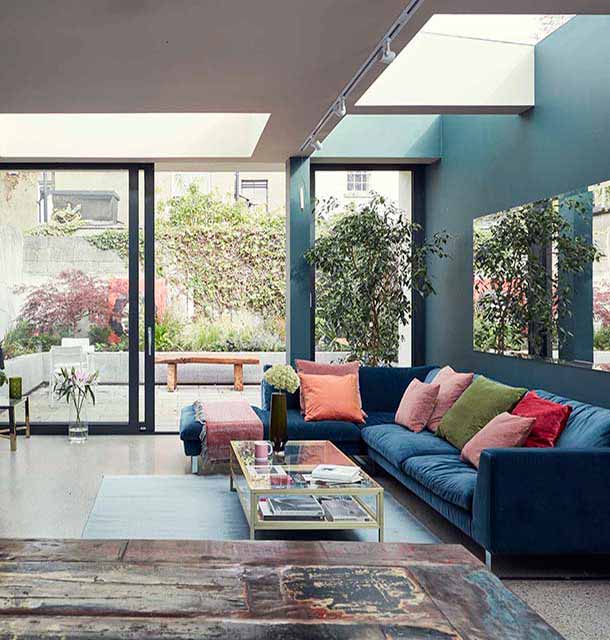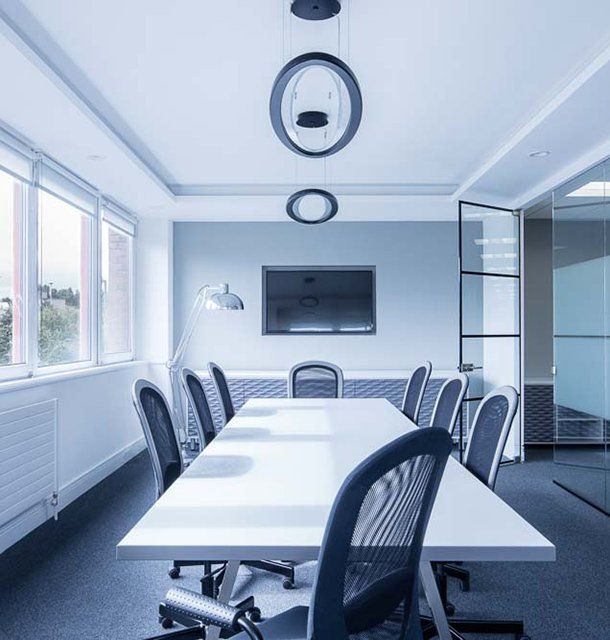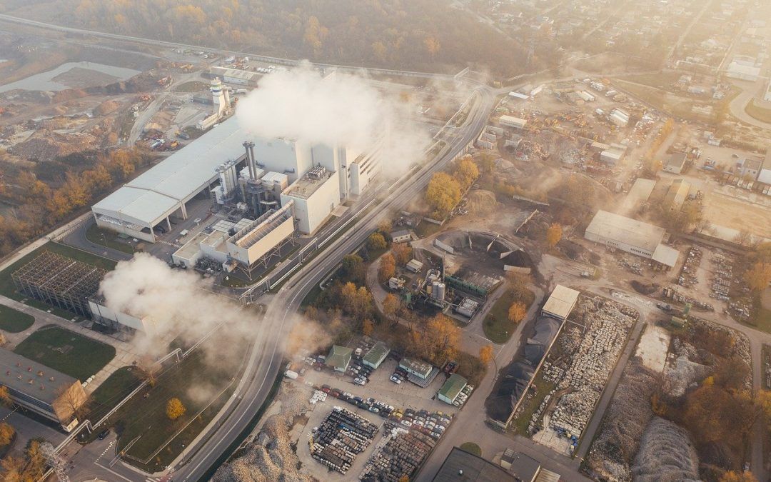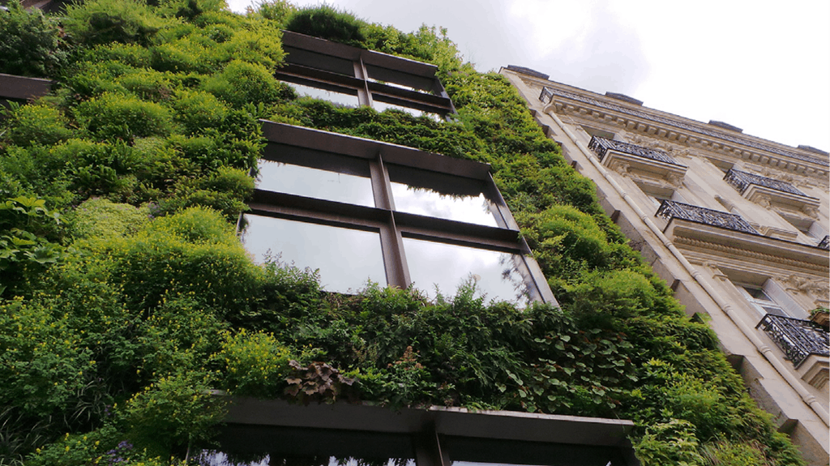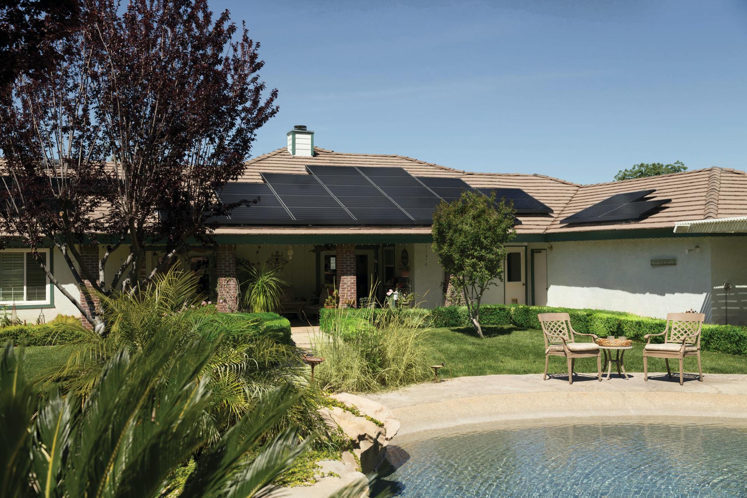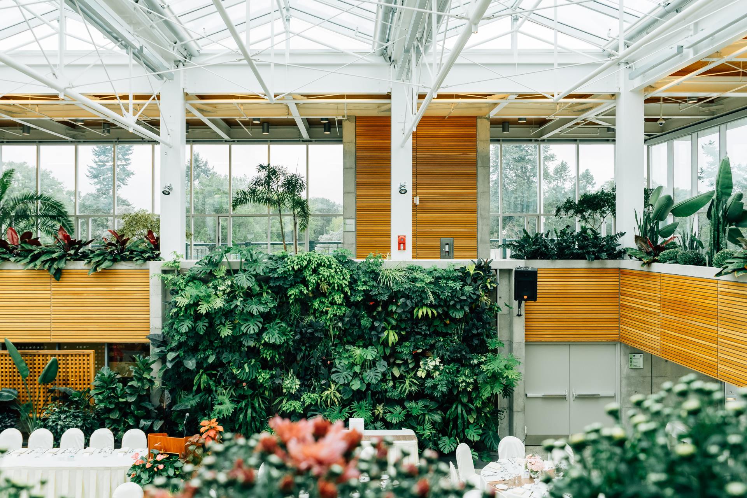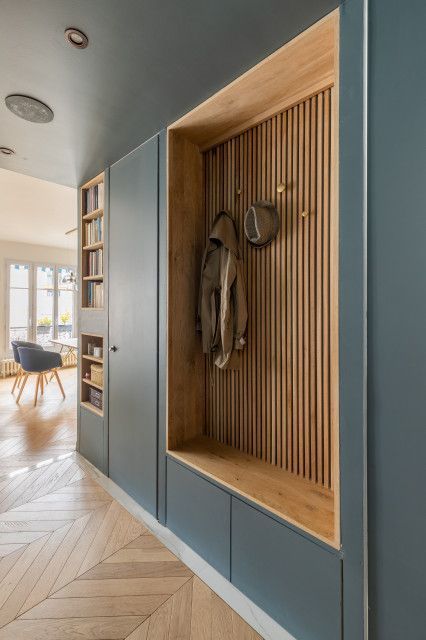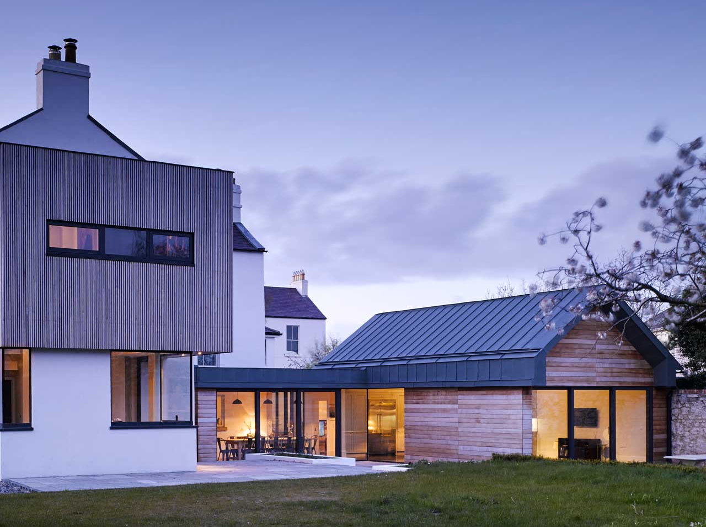Could COVID-19 Accelerate the Demand for Net Zero Architecture?
June 23, 2020
The COVID-19 pandemic has caused a major and unprecedented shift in human behaviour. Overnight, entire countries were ordered to stay at home and effectively shut down leaving our office buildings, schools and cities were left deserted. Entire industries shut down and public transport and flights continue to operate on a skeleton schedule.
Without human activity, nature began creeping into our place. Dolphins were seen enjoying Venice’s canals and a herd of wild deer wandered around London’s East End. Without the busy pulse of human life in our urban environments, wildlife has been quick to reclaim the space. And wildlife is not the only thing to benefit, pollution and greenhouse gas emissions have fallen across continents as countries halt entire industries.
Is this just a short term change or could it lead to lasting, structural changes within industries towards more environmentally friendly policies? And what does this mean for architecture?
A Wake-up Call
Carbon Brief
has suggested that the pandemic is set to trigger the largest annual fall in carbon dioxide emissions ever. Only an immediate threat such as COVID-19 could trigger such profound change in our activities. Unfortunately, it is unlikely that it will result in long term change. Once the economy recovers, industry is likely to restart as normal and may even result in a boost over normal levels.
But the pandemic could serve as a much needed wake up call. It is incredible that in just a few months, there is a noticeable and measurable decrease in the destruction of our environment. It is possible for us to make transformational changes quickly that will lead to real impact.
A Green Revolution
There is a risk that as the threat of the pandemic subsides, industry and government will cast aside regulations to protect the environment in favour of quick fixes to stimulate the economy. But there is growing pressure on governments in the UK, Australia and here in Ireland, among others, to ensure a green recovery.In the words of the Irish Green Party, “There is an opportunity to build back better - but it requires a shift from the business as usual mentality”. The campaigners call for an investment in cleaner transport and renewable energy, the exclusion of companies without climate plans from stimulus packages and incentivization of cycling and walking.
Interestingly for the architecture industry, there are also growing calls for the refurbishment of buildings to improve their energy efficiency and Greenpeace has called for all new buildings to support a net zero future.
What is Net Zero Architecture?
Net zero refers to the goal of achieving a balance between carbon dioxide emissions produced and taken out from the atmosphere. In architecture, this will be achieved by opting for more sustainable building materials, creating more energy efficient spaces and using renewable energy, such as solar energy.
Building and construction are responsible for 39% of all carbon emissions in the world (including energy used to heat and light buildings). In order to slow global warming and keep the increase of global temperatures below 2 degrees centigrade, every building in the world needs to be net zero by 2050. Currently, very few of the world’s buildings are net zero.
Motivation
In 2019, the World Green Building Council released a report describing how building and infrastructure could reach the goal by 2050, but admitted that it could only be achieved if there were a radical shift in the industry to enable a market transformation. Could the COVID-19 pandemic result in that radical shift? Could it be the motivator governments, companies and individuals need to invest in net zero buildings and infrastructure?
Designers and architects have an important role to play in achieving the net zero vision by 2050. We need their innovative and pioneering ideas to improve the efficiency of buildings and to find radical new ways of using materials.
Here at Dublin Design Studio
Dublin Design Studio endeavour, with every project undertaken, to save energy through careful consideration of the design, construction and operation of the building. The ambition of our work is always to minimise our impact on the environment. We have researched and utilised various systems and technologies with the aim of:
- Minimising embodied energy
- Reducing energy use
- Where practical, utilising materials sourced locally
- Where possible, specifying materials from sustainable sources
We are realists when it comes to utilising environmental technology and accept that clients have differing priorities when it comes to building. There is often an opportunity to improve a project's sustainability credentials even on the most cost driven projects and we endeavour to incorporate improvements whenever possible. You can find out more about Dublin Design Studio’s Environmental Policy here.
Articles
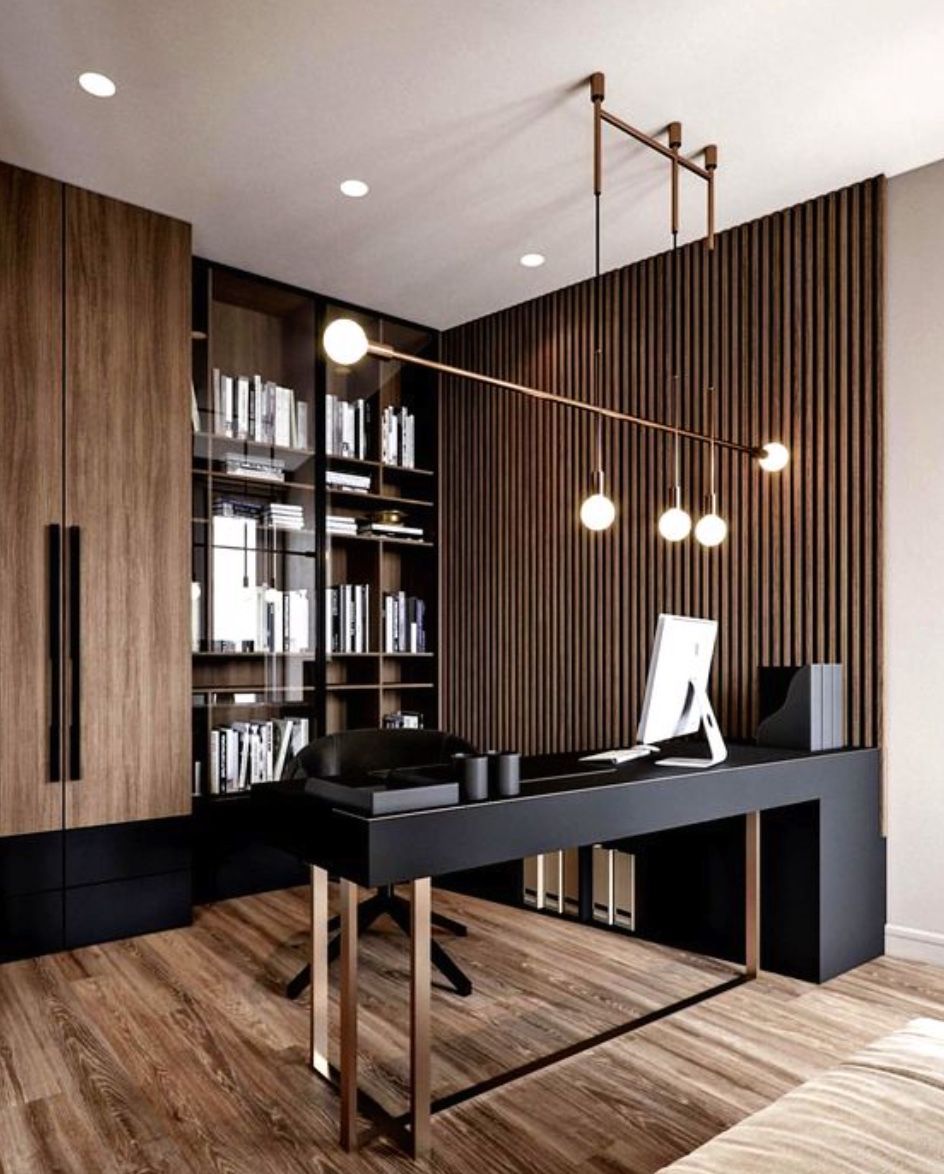
In the period since COVID forced many of us back home and out of the office, remote work has become the new norm for many. The flexibility of working from home, especially for those with small children, is very compelling, but making a productive workspace is more than setting up a desk in the spare room. More people are seeking to create functional and comfortable workspaces in their homes, however, it can be difficult to strike the right balance between a professional office space and a cosy home environment. Here are some tips for designing a home workspace that meets both of these needs: Dedicate a specific area for work Designating a specific area for work is essential for separating work from leisure time. This could be a separate room or just a corner of a room. It is important to make sure that the workspace is free from distractions and clutter, as this will help you stay focused and productive. Choose the right furniture Ergonomic furniture is key to a comfortable and productive workspace. Invest in a comfortable chair, a desk that is the right height, and a good-quality mouse and keyboard. If you are prone to back pain, consider a standing desk. Add personal touches Just because your workspace should be functional, doesn’t mean it can’t be personal. Add photos, plants, and other personal items to make the space feel like your own. This will help create a sense of comfort and make you feel at home in your workspace. Good lighting Good lighting is essential for a comfortable workspace. If possible, place your desk near a window for natural light. If not, invest in a high-quality desk lamp to provide bright, even light. Keep it organised An organised workspace will help you stay productive and focused. Use desk organisers, filing cabinets, and other tools to keep your work area free from clutter. A clean and organised workspace will also help you start each day with a clear mind. Consider your work style Think about the type of work you do and how you like to work. If you prefer a minimalist workspace, opt for a simple desk and a few basic supplies. If you need space for multiple screens and other technology, make sure you have enough room to work comfortably. Take breaks It’s important to take breaks throughout the day to avoid burnout. Step away from your desk, go for a walk, or do some stretching exercises to clear your mind and recharge.

