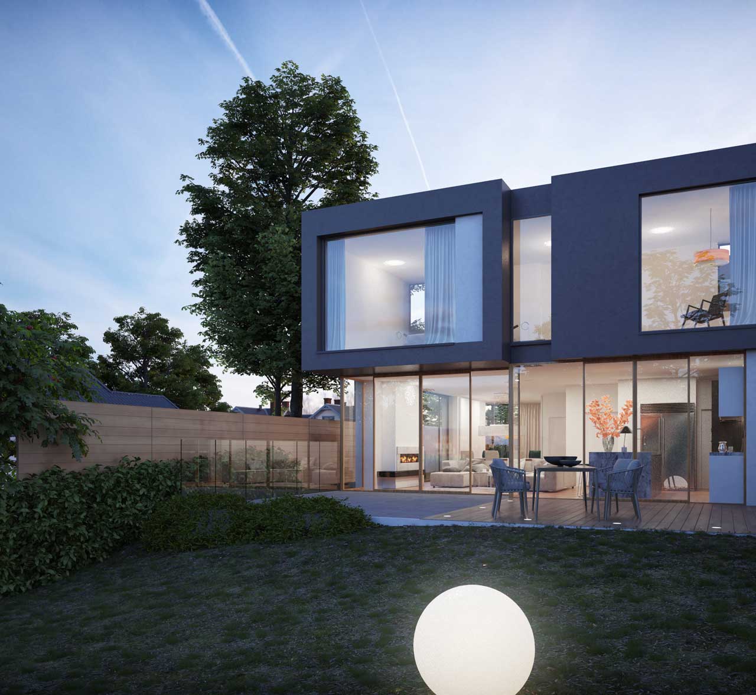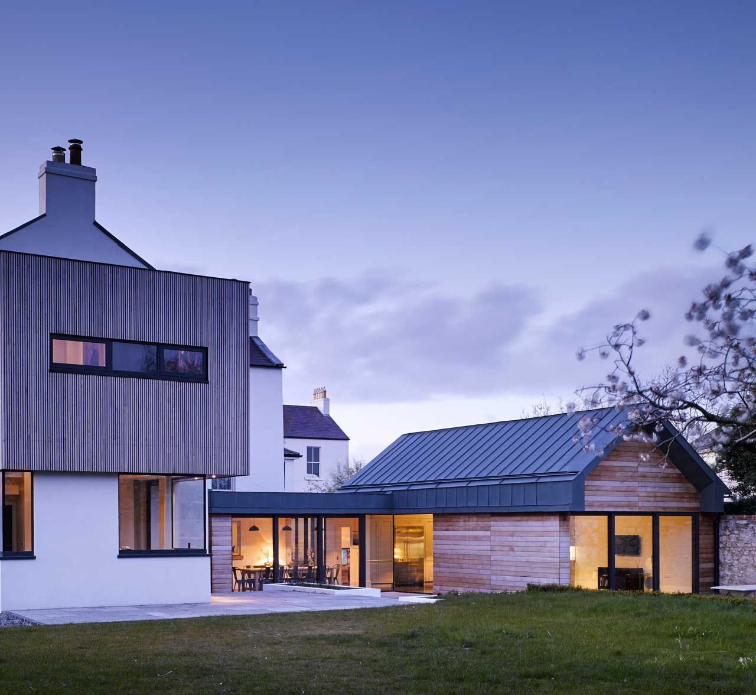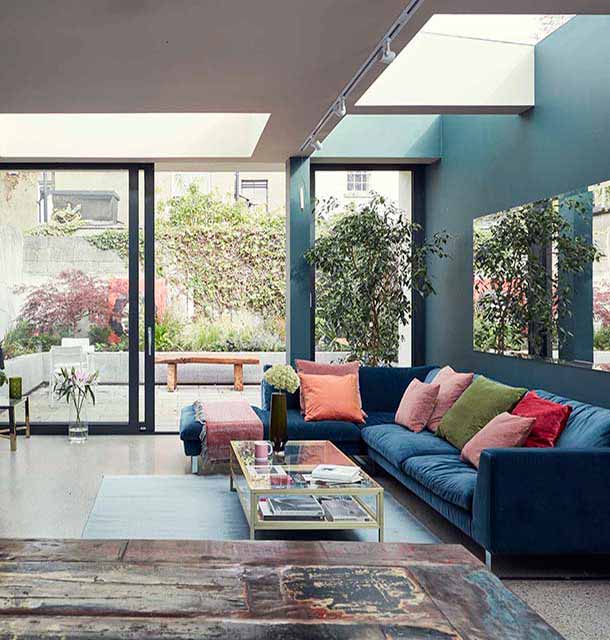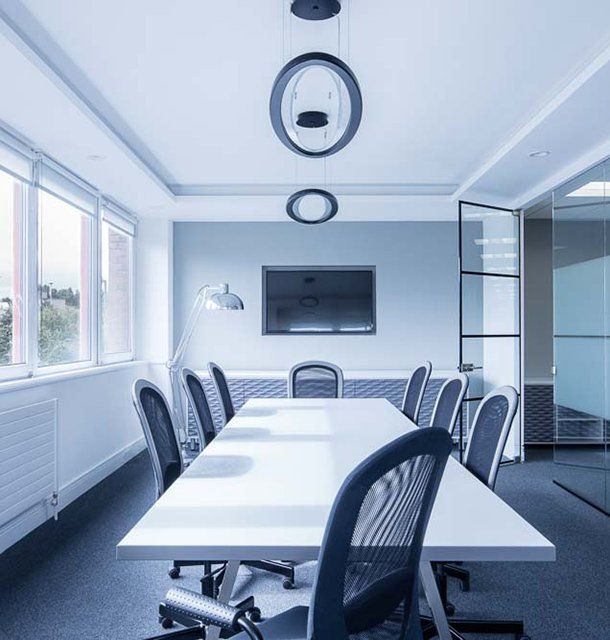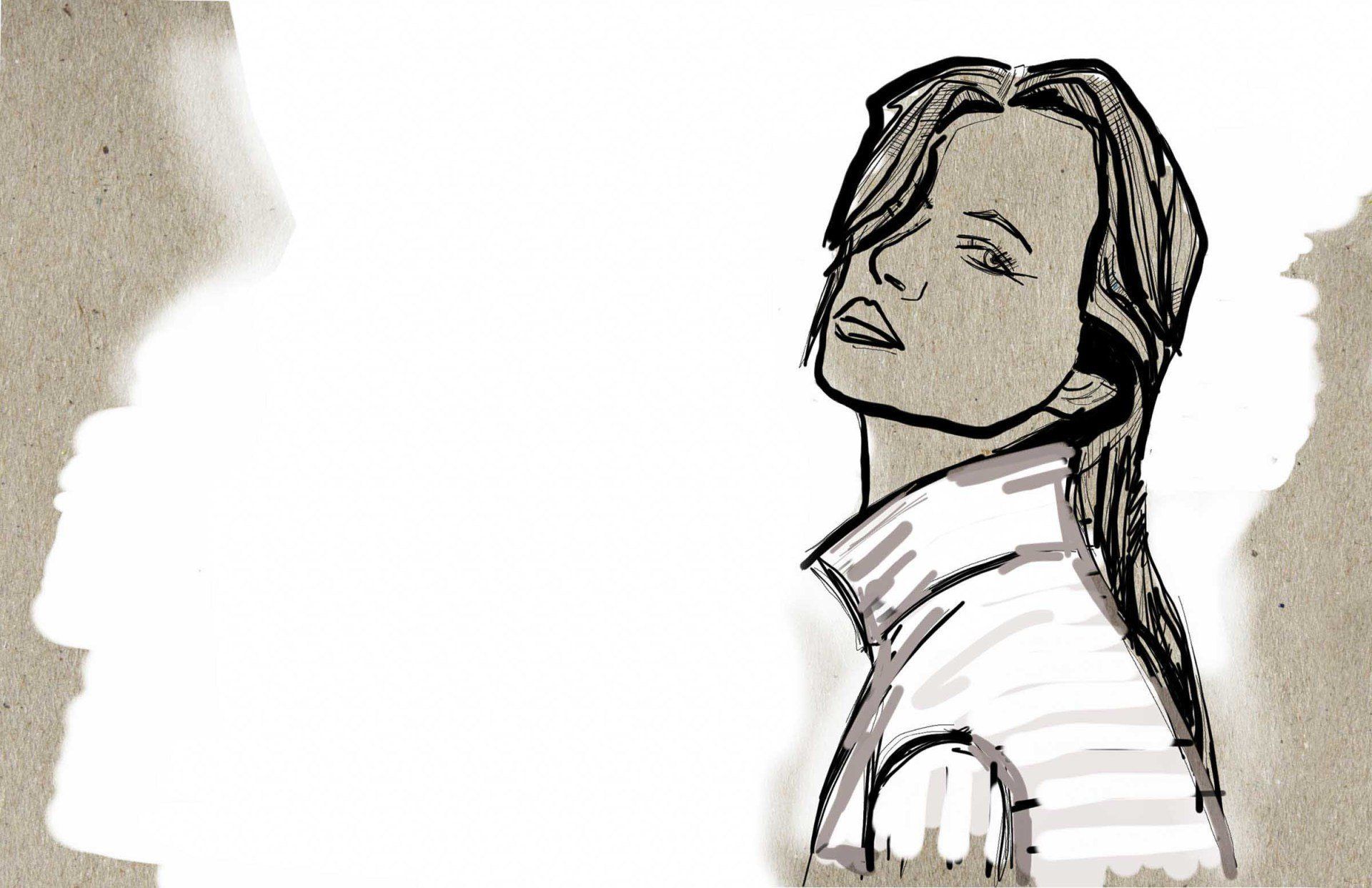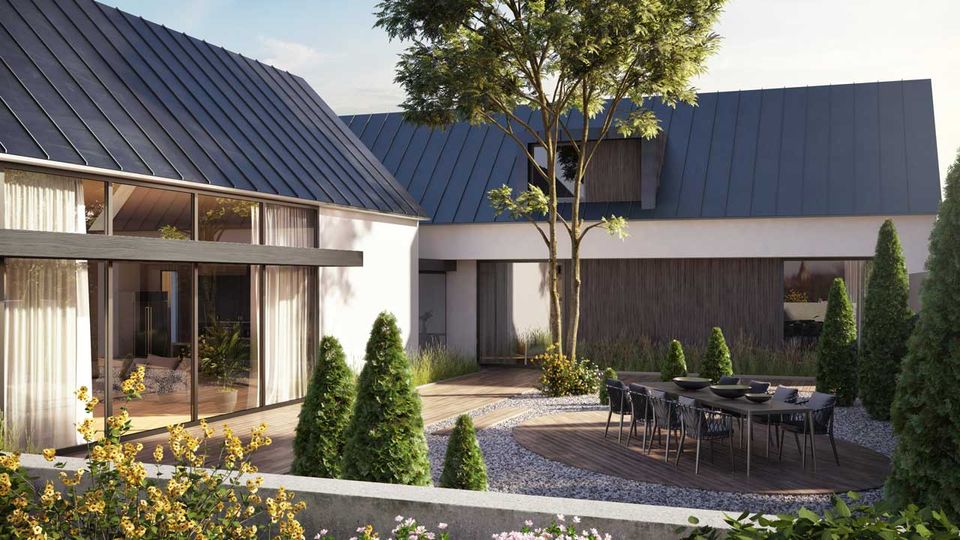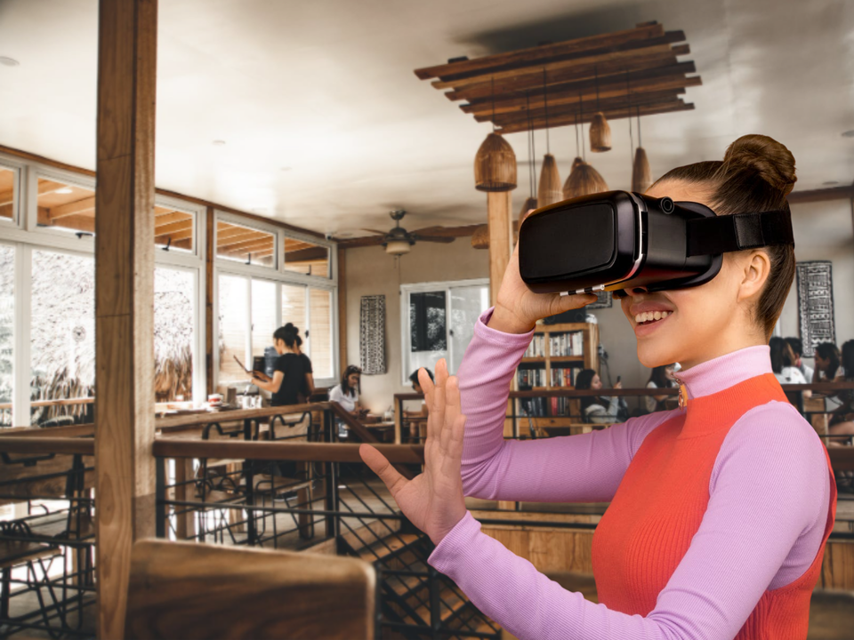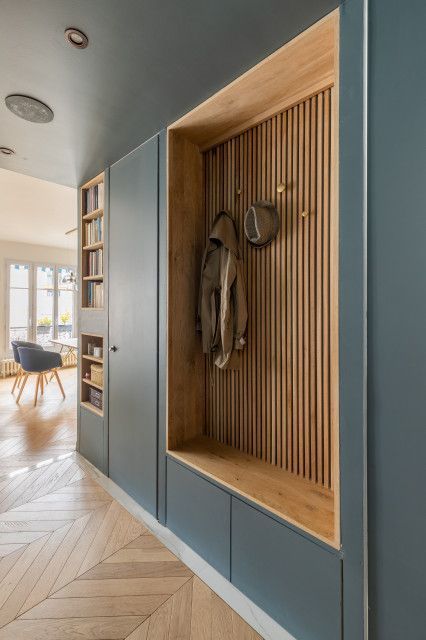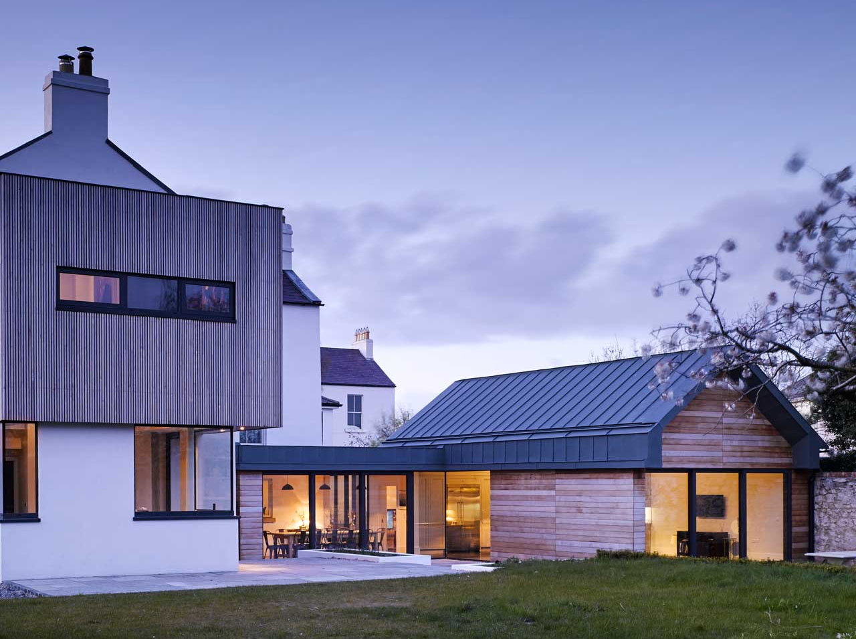How the COVID-19 Pandemic has Brought the Future of Architecture Forward
June 10, 2020

There has been a widespread adoption of technology and VR over the past few months in response to the lockdown across all of society. Elderly grandparents who were once resistant to adopt new technologies talk of “Zooming” and have started video chatting with their family members to combat loneliness.
Art galleries that were once considered stuffy or pretentious are now pioneers in VR technology, with Google Art & Culture offering tours of London’s National Gallery or the Musee D’Orsay in Paris. These virtual tours deliver art in a dynamic new way that can be far more engaging than regular photos. Critics have applauded the panoramic and immersive views of gallery building and exhibitions which work well for rendering of 2 dimensional art, however impressions of sculpture is somewhat lacklustre. With VR technology, users can enjoy a truly immersive experience in the comforts, and safety, of their own home. The COVID-19 pandemic has served as an accelerant for the arts and entertainment industries to embrace VR.
VR and architecture offer other valuable opportunities for architects. The future of VR goes far beyond its use as an elevated presentation tool. VR will become integral to the design process, with the ability to make changes on the spot. In the future, clients will be able to interact fully with the space, engage with the design and have it respond back- imagine being able to open a cupboard door or draw the curtains in a design.
In a not distant future, virtual walkthroughs will allow architects to experience the design of a building and make modifications from within the 3d environment. Collaboration and integration with BIM technologies will only make these tools more effective and are well suited for the socially distanced age we are living in now.
Throughout history, pandemics have been pivotal in driving large social and technical progress and it’s short period of influence COVID-19 has acted as a catalyst for the widespread adoption of new technologies, including online communication and VR. This opens up a world of opportunity for architects that will change the way architects design, collaborate and communicate with clients forever.
Articles
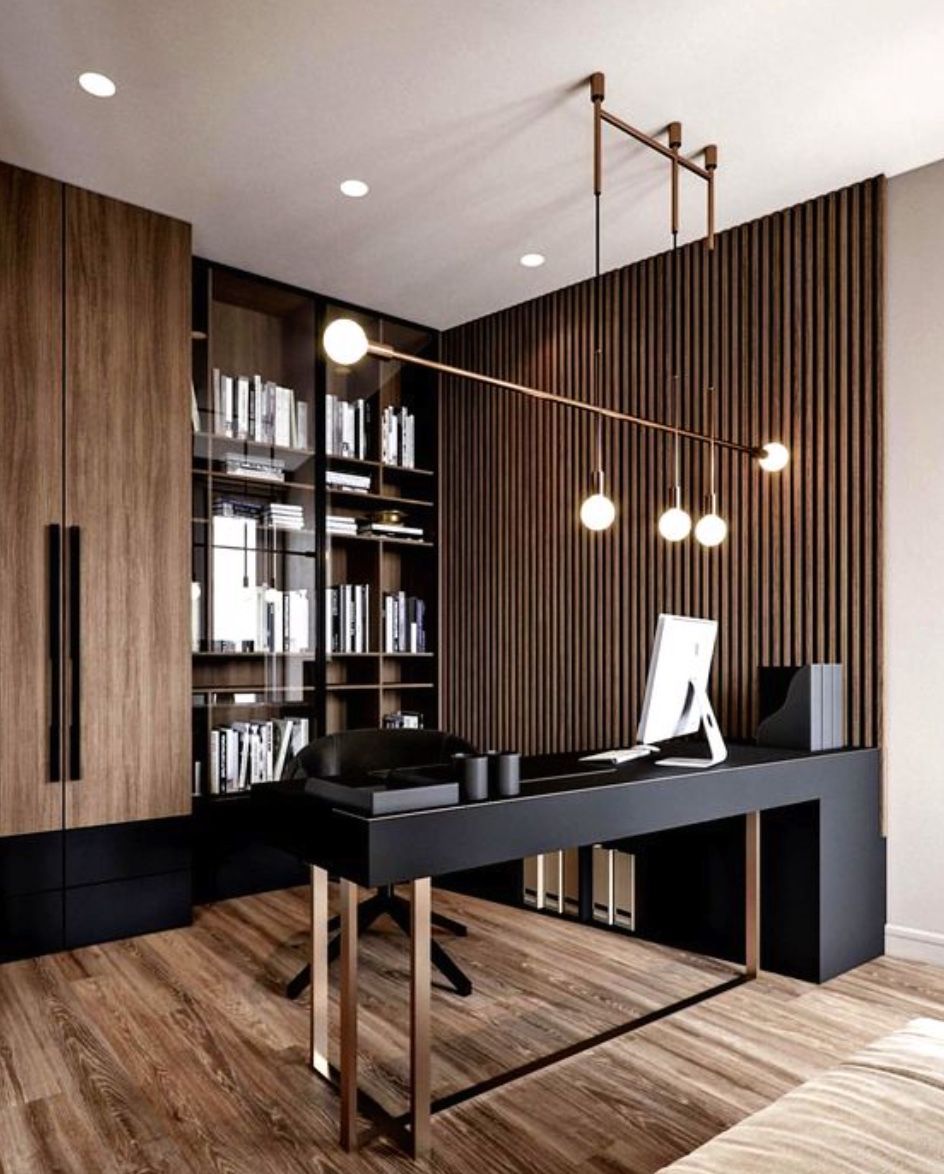
In the period since COVID forced many of us back home and out of the office, remote work has become the new norm for many. The flexibility of working from home, especially for those with small children, is very compelling, but making a productive workspace is more than setting up a desk in the spare room. More people are seeking to create functional and comfortable workspaces in their homes, however, it can be difficult to strike the right balance between a professional office space and a cosy home environment. Here are some tips for designing a home workspace that meets both of these needs: Dedicate a specific area for work Designating a specific area for work is essential for separating work from leisure time. This could be a separate room or just a corner of a room. It is important to make sure that the workspace is free from distractions and clutter, as this will help you stay focused and productive. Choose the right furniture Ergonomic furniture is key to a comfortable and productive workspace. Invest in a comfortable chair, a desk that is the right height, and a good-quality mouse and keyboard. If you are prone to back pain, consider a standing desk. Add personal touches Just because your workspace should be functional, doesn’t mean it can’t be personal. Add photos, plants, and other personal items to make the space feel like your own. This will help create a sense of comfort and make you feel at home in your workspace. Good lighting Good lighting is essential for a comfortable workspace. If possible, place your desk near a window for natural light. If not, invest in a high-quality desk lamp to provide bright, even light. Keep it organised An organised workspace will help you stay productive and focused. Use desk organisers, filing cabinets, and other tools to keep your work area free from clutter. A clean and organised workspace will also help you start each day with a clear mind. Consider your work style Think about the type of work you do and how you like to work. If you prefer a minimalist workspace, opt for a simple desk and a few basic supplies. If you need space for multiple screens and other technology, make sure you have enough room to work comfortably. Take breaks It’s important to take breaks throughout the day to avoid burnout. Step away from your desk, go for a walk, or do some stretching exercises to clear your mind and recharge.

