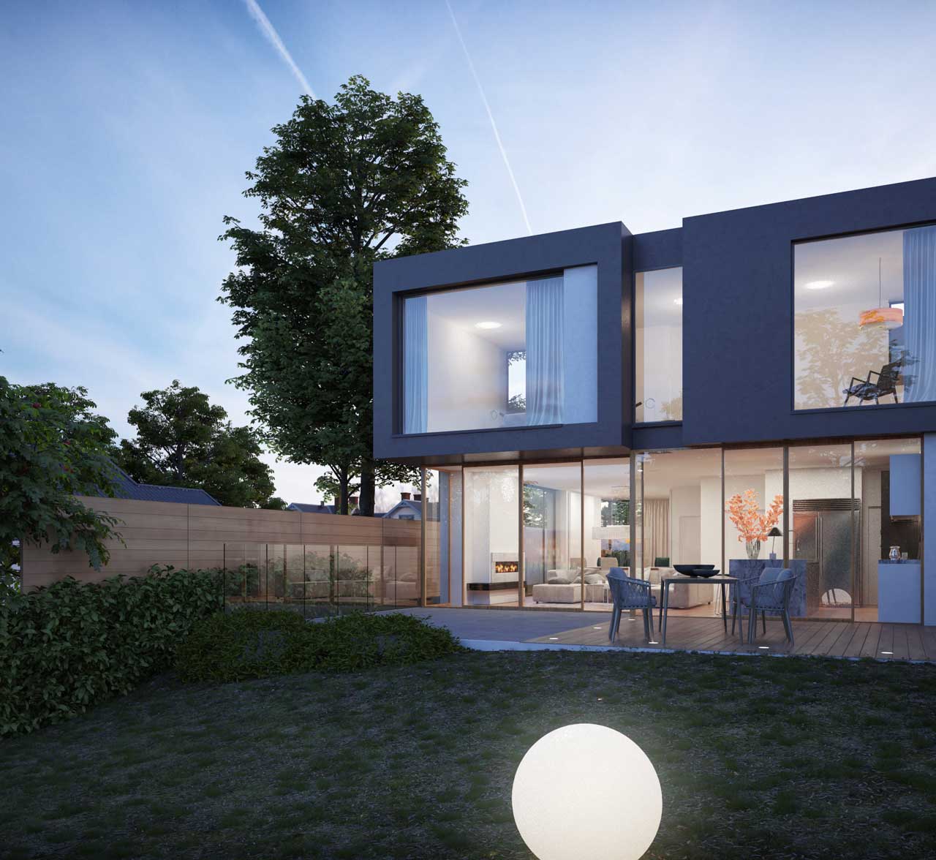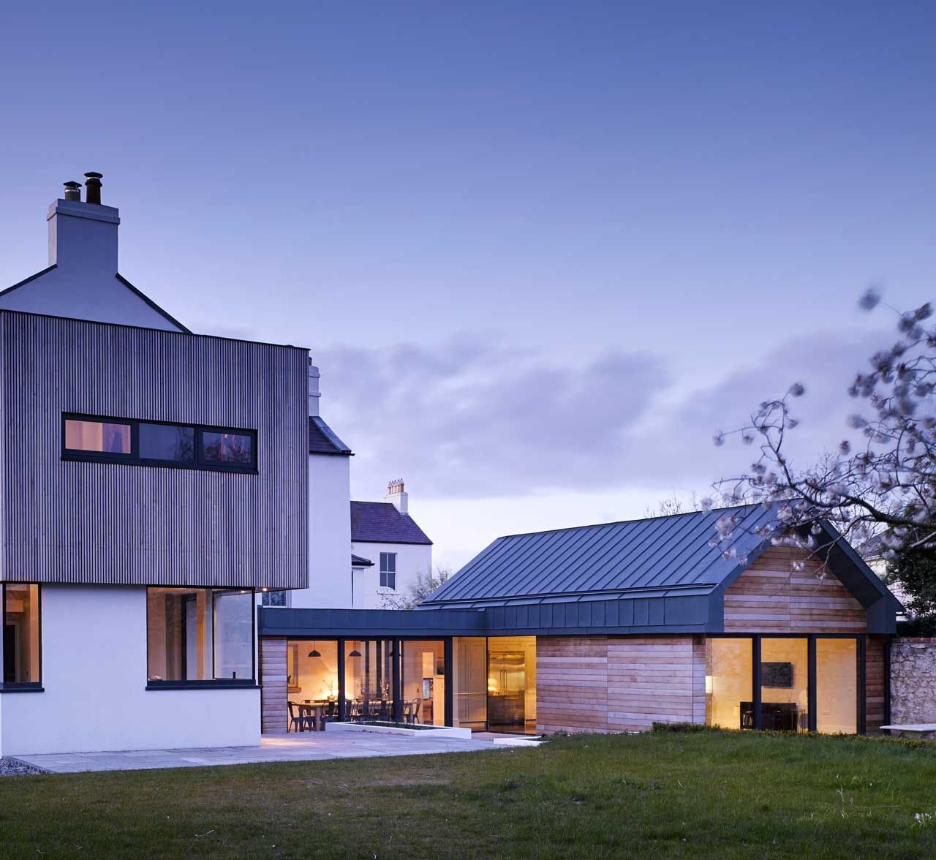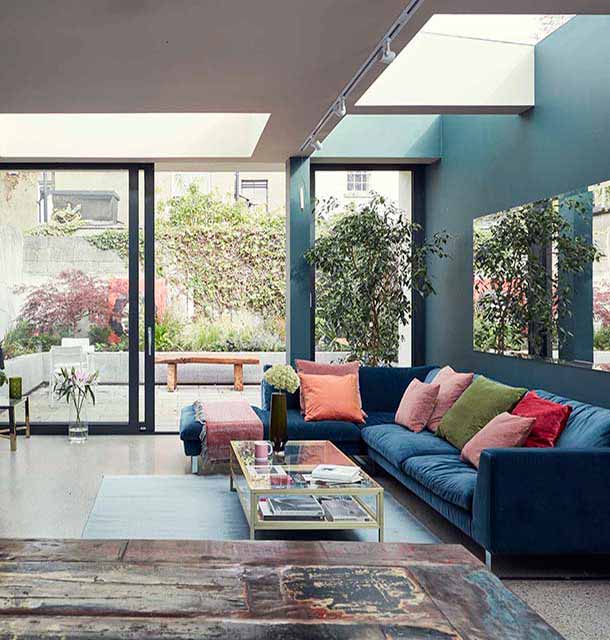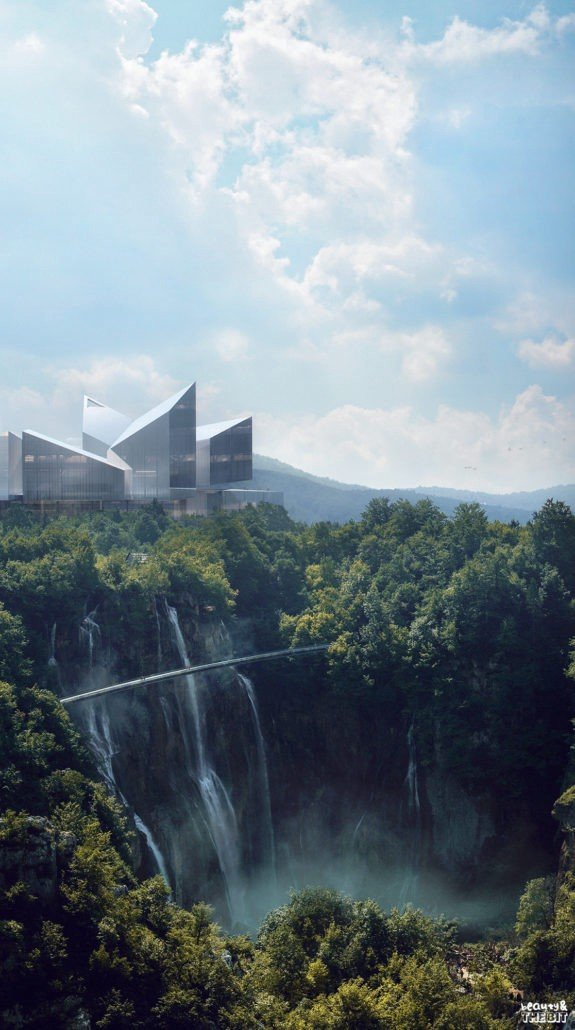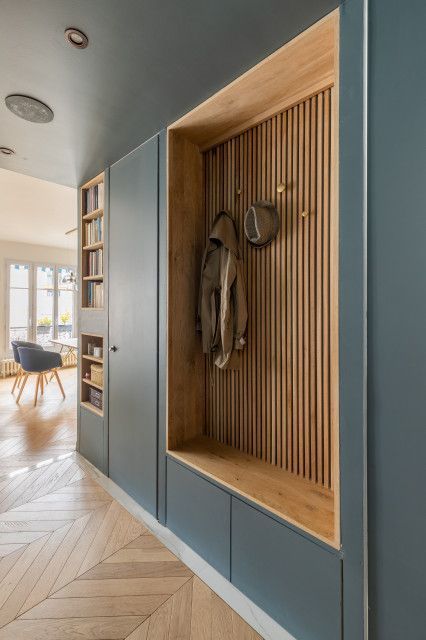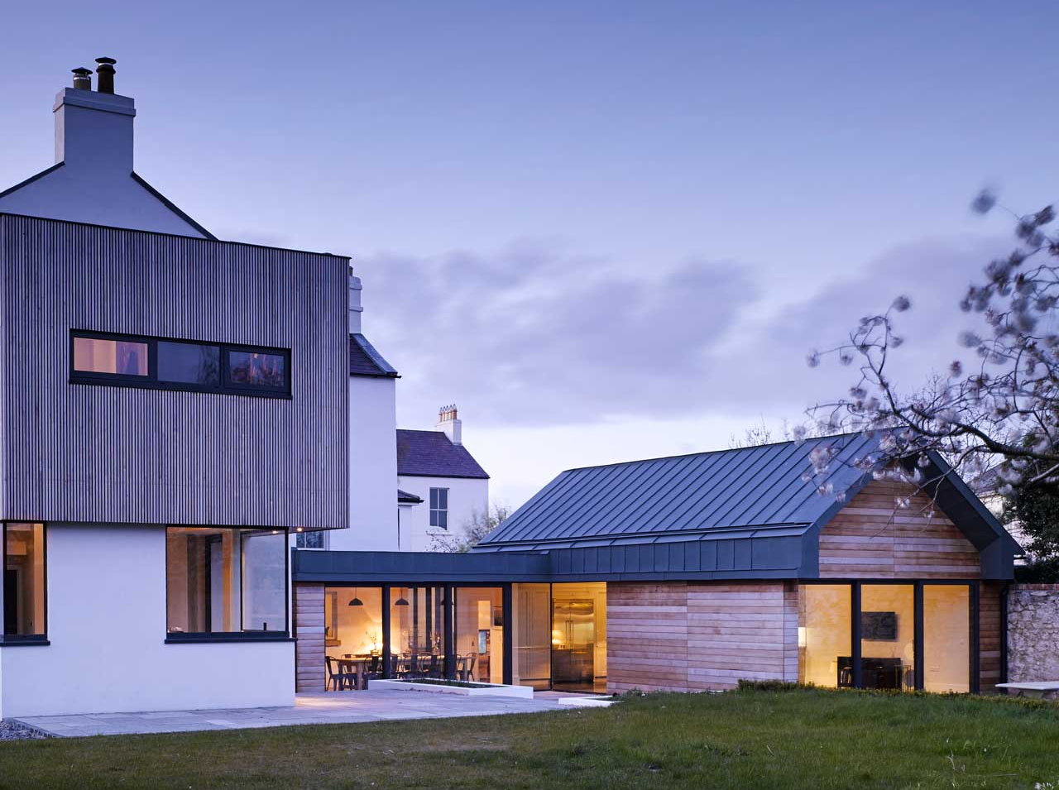The Art of Video Game Architecture
February 25, 2020
Architects and video game designers are more similar than you think. You might be wondering why. Well, both use similar tools to conceptualise virtual buildings with a user centric approach in mind — except of course, one has the intention for it to be actually built in real life. We rarely hear of an overlap between these two professions but the commonality can be quite beneficial to both parties.
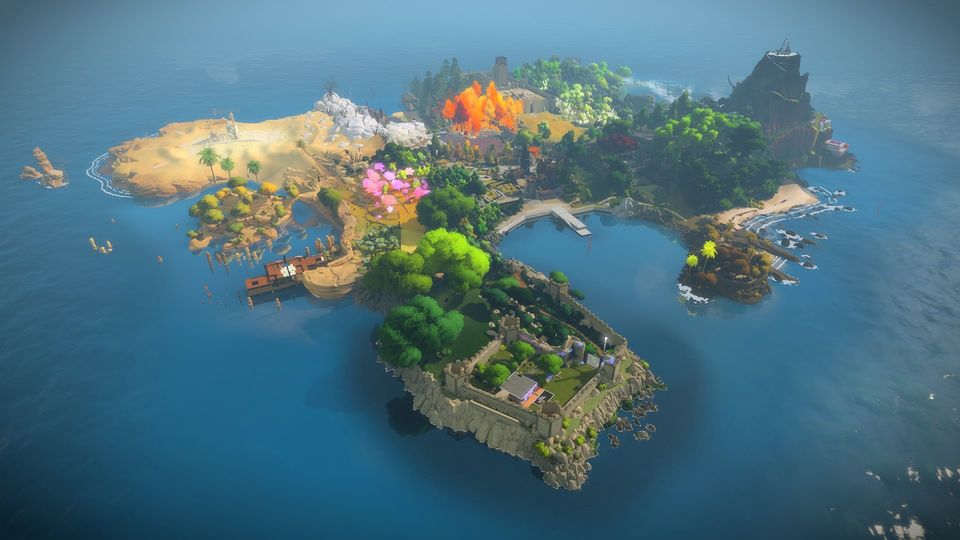
The Island of The Witness by Thelka Inc. and Jonathan Blow
Games for Social Change
Consider the UN-Habitat’s ‘Block by Block’ programme. When creating public spaces in poor and developing communities, UN-Habitat wanted to gather the perspective and ideas of the people that would be using it the most. To do this, they gave Minecraft to members of the community, giving them real input into the design of their public spaces. Using Minecraft, they created the kind of spaces and structures that they would like to see in their community, which team then took into consideration when designing the new public spaces. This flourishing programme has resulted in great projects all over the world, which you can check out at their website.
Another example is “Block’hood”, a neighbourhood planning simulator that asks the player to consider ecological, social, and economic factors while building. By creating a game where the player must balance the energy inputs and outputs of the building. Buildings are made up of block with special requirements, failing to follow them can lead to decay, entropy, and abandonment. The creator, Jose Sanchez, seeks to educate people on the complexity of city building and the global challenges of modern architecture.
‘The Fall’ by Beauty and the Bit for Bekerman’s Blog
An increasingly permeable connection between architecture and video game design can also be seen in architectural visualisation. One of the industry’s best, Ronen Bekerman’s Architectural Visualisation blog, showcases gorgeous concepts both for the real world and video game designs with the increasing photorealism of the latter making them almost indistinguishable from reality. Through competitions he runs, Bekerman sometimes asks readers to combine the two fields by creating architectural visualisations using video game engines like, Unreal 4. The results function not just as a showcase for a building, but mood pieces in their own right which could easily be the opening of a film or game. The winner of one competition, the visualisation for the Neue Nationalgalerie in Berlin, shows this well. Tools ostensibly for video game creation can be fantastic tools for architects to create interactive 3D models, complementing the current trend of using VR to show clients potential spaces.
Building your Game Correctly
Of course, it goes both ways: the expertise of an architect can also be invaluable in developing video games. Historically, games would have been designed as separate levels, or hub worlds, with loading times between each area. This meant each area could have significantly different designs without it feeling jarring. Now, games in which the whole world is open to you, with little to no load times in between, are becoming increasingly common. These worlds need to function as a cohesive whole: with enough variety for the player to experience different environments while maintaining a consistent style and a natural transition in environment. Architects and landscape artists can be invaluable in achieving this. A good case study is, “The Witness”. "The Witness", is a game where the player finds themselves on a deserted island, populated only by derelict buildings and gorgeous scenery. While exploring the island, the player has to solve abstract puzzles linked to the environment and architecture around them. It’s a quiet, pensive game brought to life by the detail inserted into every area of the island.
To achieve this, director Jonathan Blow enlisted architects and landscape architects from outside the video game industry to give a unique perspective, not blinkered by the usual assumptions of video game design. Designing the game required creating distinct buildings for each area of the island, each inspired by the style of different eras and civilizations, a job best done by an architect. Many of the puzzles require the manipulation of light or perfectly aligning your view of a building to find the solution. The flora also plays a vital role, not just for puzzle design: there is no dialogue in the game and music is sparse, meaning the beauty of the island is an important part of keeping the player engaged. Deanna Van Buren, architect and FOURM design studio founder, had never worked in video games before and now advocates the inclusion of architects in the video game development process. In interviews, Van Buren talks about her experience working on games and how she no longer had to consider some constraints (the position of the sun never moves in The Witness) while having to consider new ones (how the player navigates the space). As shown in the Witness, incorporating real world architecture into games can make them feel more authentic. For another example take Gone Home, a game about a girl returning to her family home from college to find her family missing. The player explores the house, looking for clues and uncovering deeper details on her family’s identities and relationships. In that game the house is the only place the player goes, making its authenticity paramount to the player’s immersion.
Evidently, both architects and video game designers could benefit from the expertise and tools of the other’s profession. We’re looking forward to seeing what interesting new ideas will come about from these two collaborating using tools like Autodesk, VRay, Blender, and Unreal Engine.
Scriba is a revolutionary digital stylus that is ergonomically designed to comfortably fit your hand and uses unique Squeeze-Motion technology. Order here.
Articles
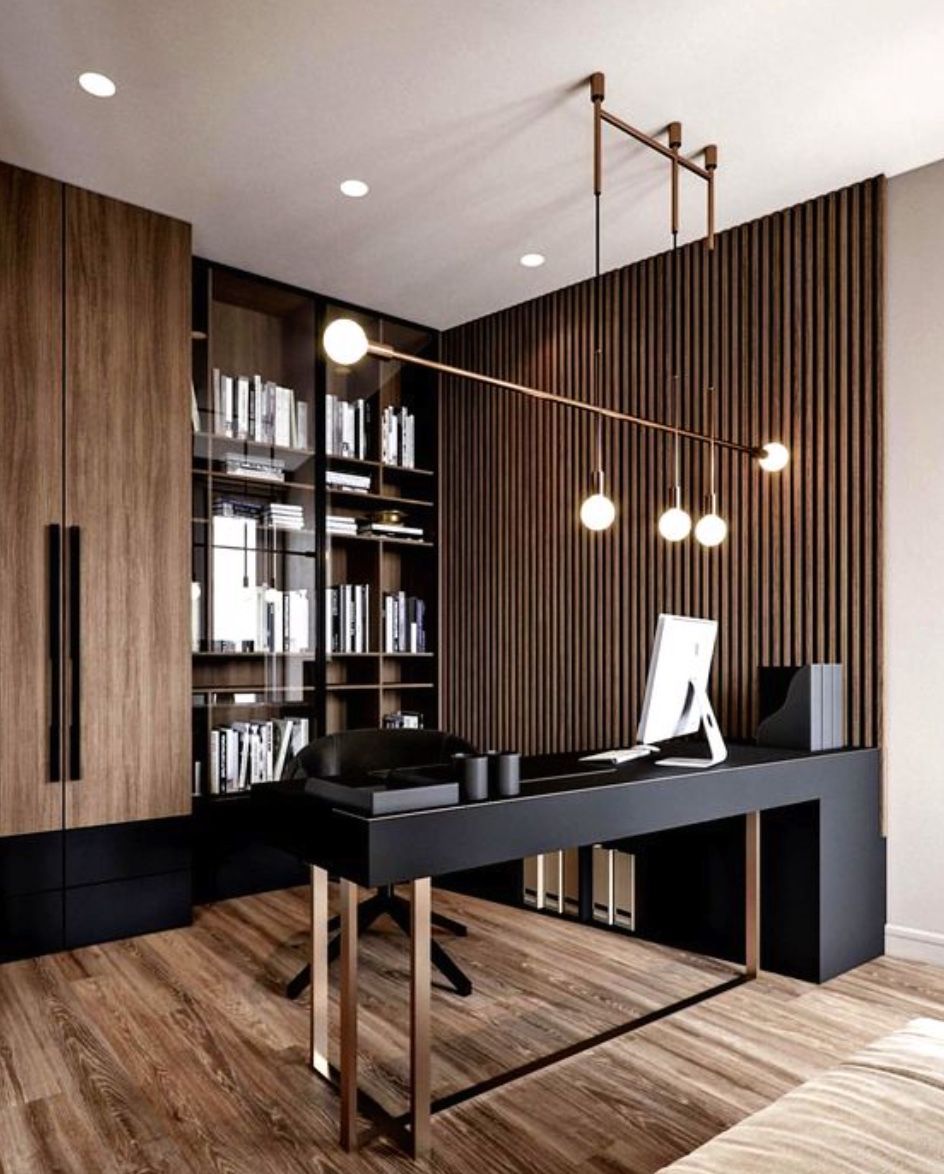
In the period since COVID forced many of us back home and out of the office, remote work has become the new norm for many. The flexibility of working from home, especially for those with small children, is very compelling, but making a productive workspace is more than setting up a desk in the spare room. More people are seeking to create functional and comfortable workspaces in their homes, however, it can be difficult to strike the right balance between a professional office space and a cosy home environment. Here are some tips for designing a home workspace that meets both of these needs: Dedicate a specific area for work Designating a specific area for work is essential for separating work from leisure time. This could be a separate room or just a corner of a room. It is important to make sure that the workspace is free from distractions and clutter, as this will help you stay focused and productive. Choose the right furniture Ergonomic furniture is key to a comfortable and productive workspace. Invest in a comfortable chair, a desk that is the right height, and a good-quality mouse and keyboard. If you are prone to back pain, consider a standing desk. Add personal touches Just because your workspace should be functional, doesn’t mean it can’t be personal. Add photos, plants, and other personal items to make the space feel like your own. This will help create a sense of comfort and make you feel at home in your workspace. Good lighting Good lighting is essential for a comfortable workspace. If possible, place your desk near a window for natural light. If not, invest in a high-quality desk lamp to provide bright, even light. Keep it organised An organised workspace will help you stay productive and focused. Use desk organisers, filing cabinets, and other tools to keep your work area free from clutter. A clean and organised workspace will also help you start each day with a clear mind. Consider your work style Think about the type of work you do and how you like to work. If you prefer a minimalist workspace, opt for a simple desk and a few basic supplies. If you need space for multiple screens and other technology, make sure you have enough room to work comfortably. Take breaks It’s important to take breaks throughout the day to avoid burnout. Step away from your desk, go for a walk, or do some stretching exercises to clear your mind and recharge.

