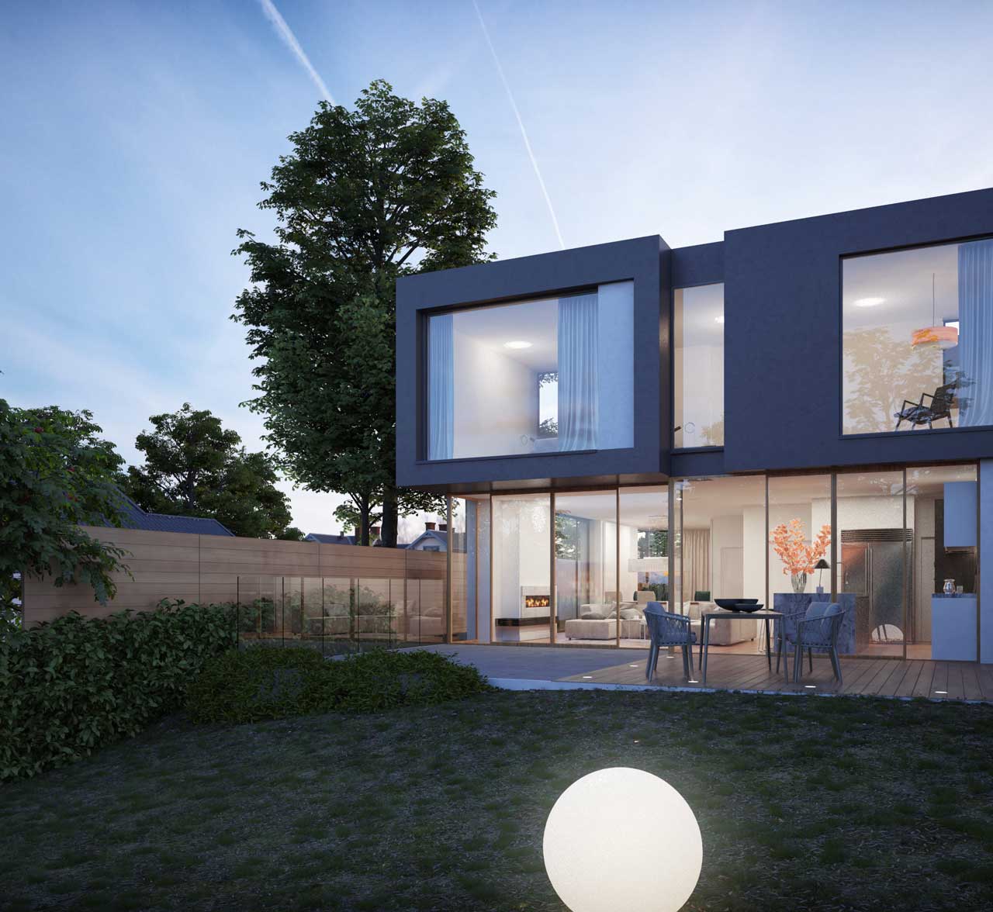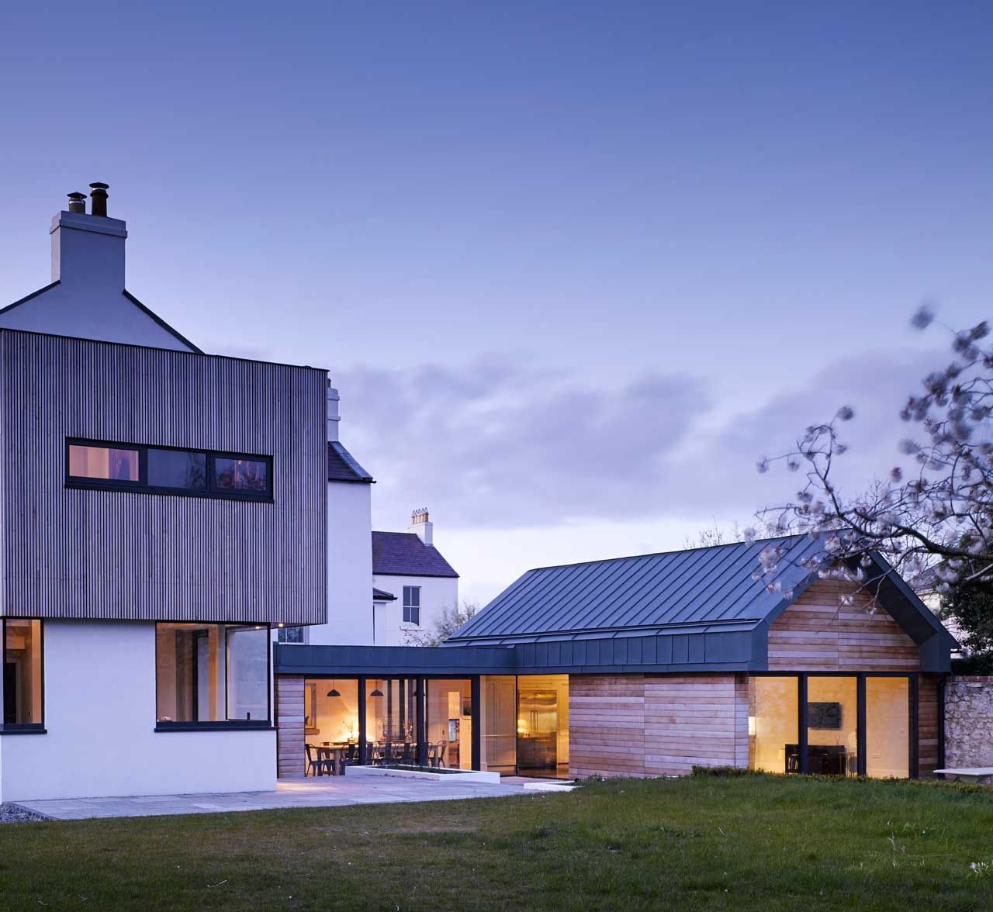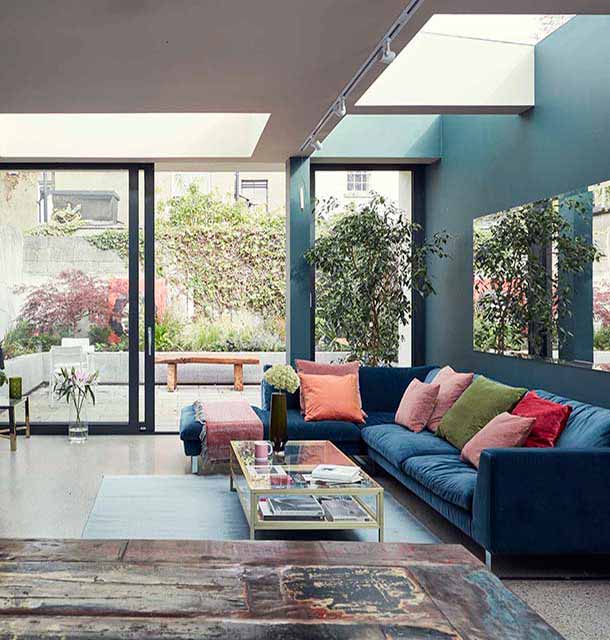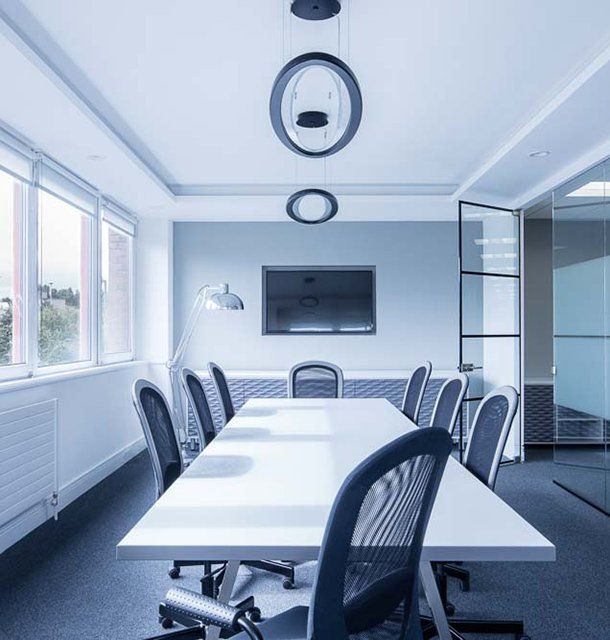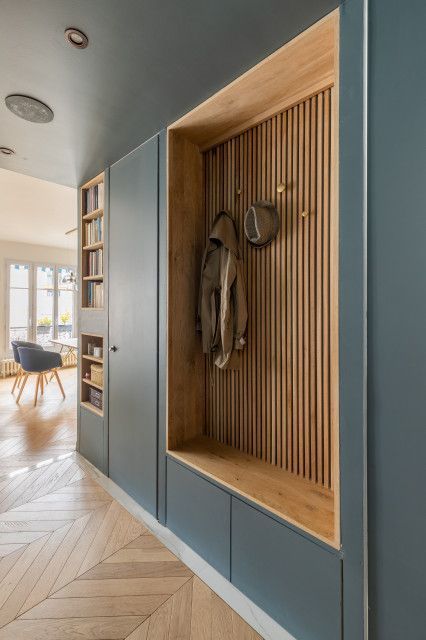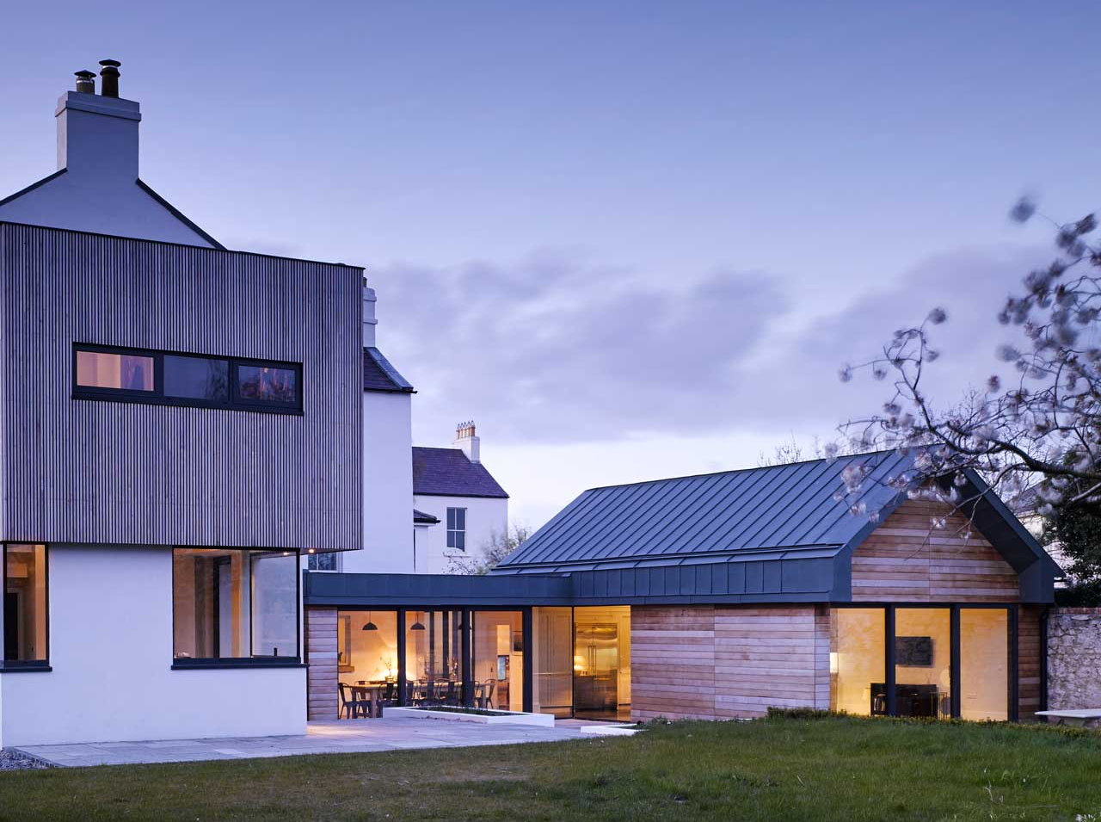Karim Rashid: Industrial Designer and Innovator
February 25, 2020
Everyone’s work is deeply idiosyncratic: in our regular Spotlight segment we explore artists’ experiences and inspiration to understand what defines and inspires their unique styles.
It’s a tough-truth, but in today’s society design is under-appreciated and it’s unarguable that increasingly people pay less attention to both the importance and presence of design in their daily lives. However, every so often a mix of passion, energy, and innovation comes together and the industry takes note. Karim Rashid is the embodiment of that sentiment, and his designs have helped reinforce the importance of good design in a wider social context. Born in Cairo, Egypt in 1960, Karim moved across the world to Toronto, Canada at a very young age. Here his ambition knew no bounds and his imagination reigned free. By age 25 he had co-founded and designed for the Babel Fashion Collection and North between the years of 1985 and 1991, only pausing to open his own private design studio in New York City in 1992.

At 32, Karim Rashid had established himself as a key player in the interior design industry. He had his own studio, a wealth of experience and keen ability to bring spaces and products alive with the slightest detail. To put that in context, it took Giorgio Armani seven years longer to have his own studio. More recently, he has been bringing his award-winning talent to the Temptation Spa & Resort in Cancun, Mexico, where he has been tasked with designing a total remodel of the four star resort. According to Karim himself; “For the longest time design only existed for the elite and for a small insular culture. I have worked hard for the last 20 years trying to make design a public subject”. Be sure to listen in on Karim’s presentation at the British Institute of Interior Design’s Conference 2016 where he and a number of other renowned speakers will be taking part in a conference which if you’re a design buff, should not be missed.
Karim’s designs are timeless and universal. From watches to tableware, his artistic touch has been portrayed in an extraordinarily wide range of designs. Nothing illustrates this more than his lasting presence in NYC, where he has designed everything from manhole-covers, to a Giorgio Armani concept store. His most famous and inspirational works reside on display in some of the most historic museums across the globe, including the Museum of Modern Art in New York City, and the Centre Pompidou in Paris.
Scriba is a revolutionary digital stylus that is ergonomically designed to comfortably fit your hand and uses unique Squeeze-Motion technology. Order here.
Articles
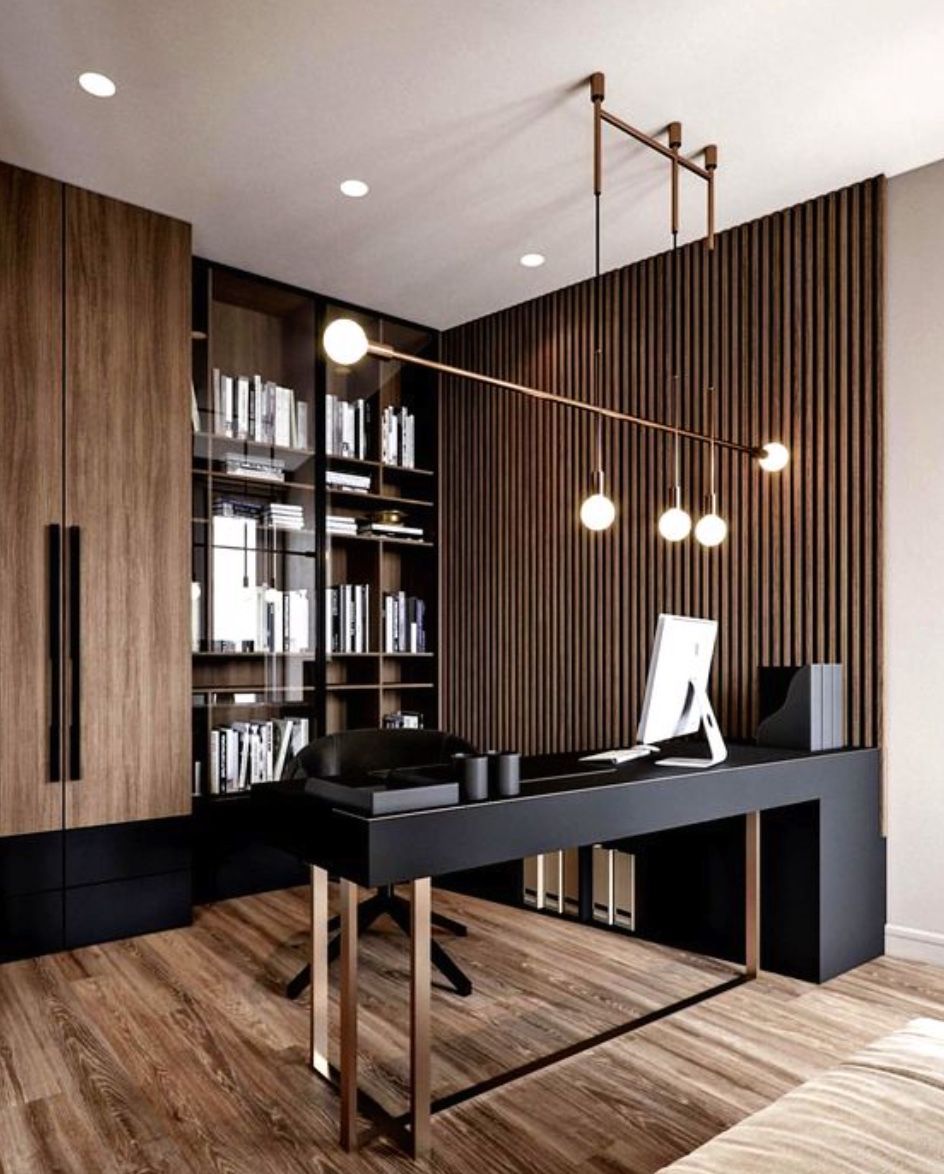
In the period since COVID forced many of us back home and out of the office, remote work has become the new norm for many. The flexibility of working from home, especially for those with small children, is very compelling, but making a productive workspace is more than setting up a desk in the spare room. More people are seeking to create functional and comfortable workspaces in their homes, however, it can be difficult to strike the right balance between a professional office space and a cosy home environment. Here are some tips for designing a home workspace that meets both of these needs: Dedicate a specific area for work Designating a specific area for work is essential for separating work from leisure time. This could be a separate room or just a corner of a room. It is important to make sure that the workspace is free from distractions and clutter, as this will help you stay focused and productive. Choose the right furniture Ergonomic furniture is key to a comfortable and productive workspace. Invest in a comfortable chair, a desk that is the right height, and a good-quality mouse and keyboard. If you are prone to back pain, consider a standing desk. Add personal touches Just because your workspace should be functional, doesn’t mean it can’t be personal. Add photos, plants, and other personal items to make the space feel like your own. This will help create a sense of comfort and make you feel at home in your workspace. Good lighting Good lighting is essential for a comfortable workspace. If possible, place your desk near a window for natural light. If not, invest in a high-quality desk lamp to provide bright, even light. Keep it organised An organised workspace will help you stay productive and focused. Use desk organisers, filing cabinets, and other tools to keep your work area free from clutter. A clean and organised workspace will also help you start each day with a clear mind. Consider your work style Think about the type of work you do and how you like to work. If you prefer a minimalist workspace, opt for a simple desk and a few basic supplies. If you need space for multiple screens and other technology, make sure you have enough room to work comfortably. Take breaks It’s important to take breaks throughout the day to avoid burnout. Step away from your desk, go for a walk, or do some stretching exercises to clear your mind and recharge.

