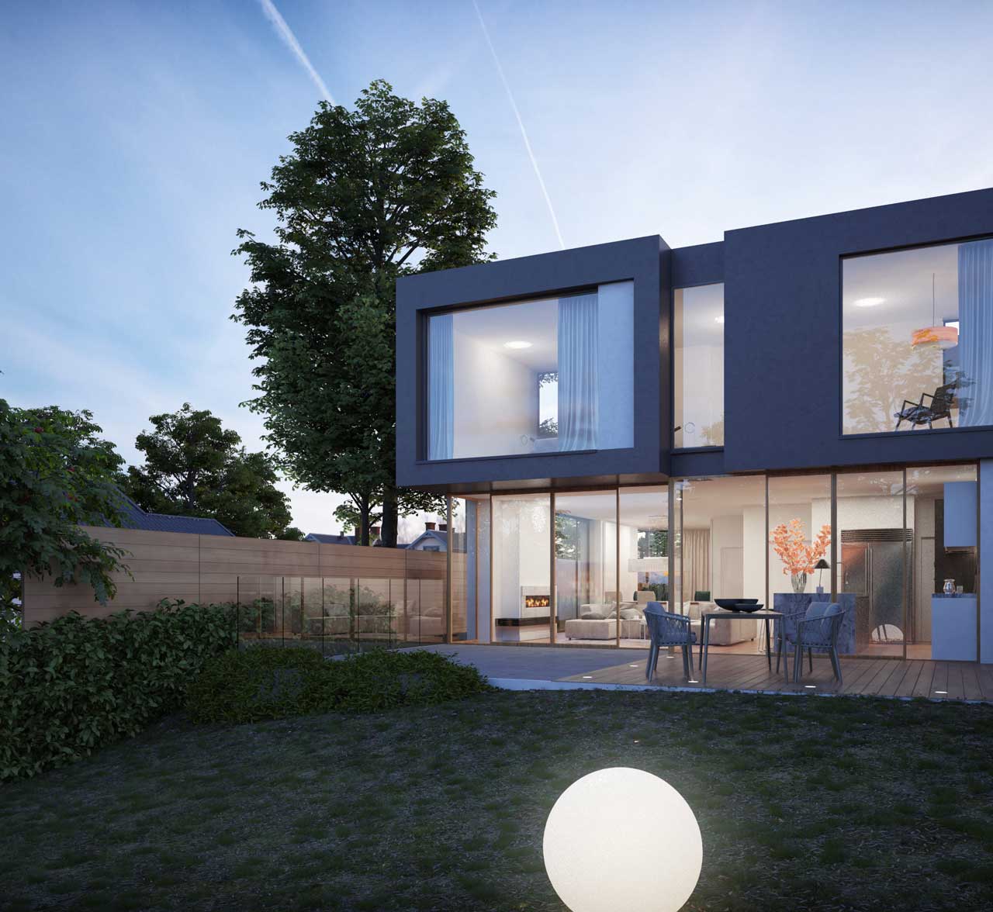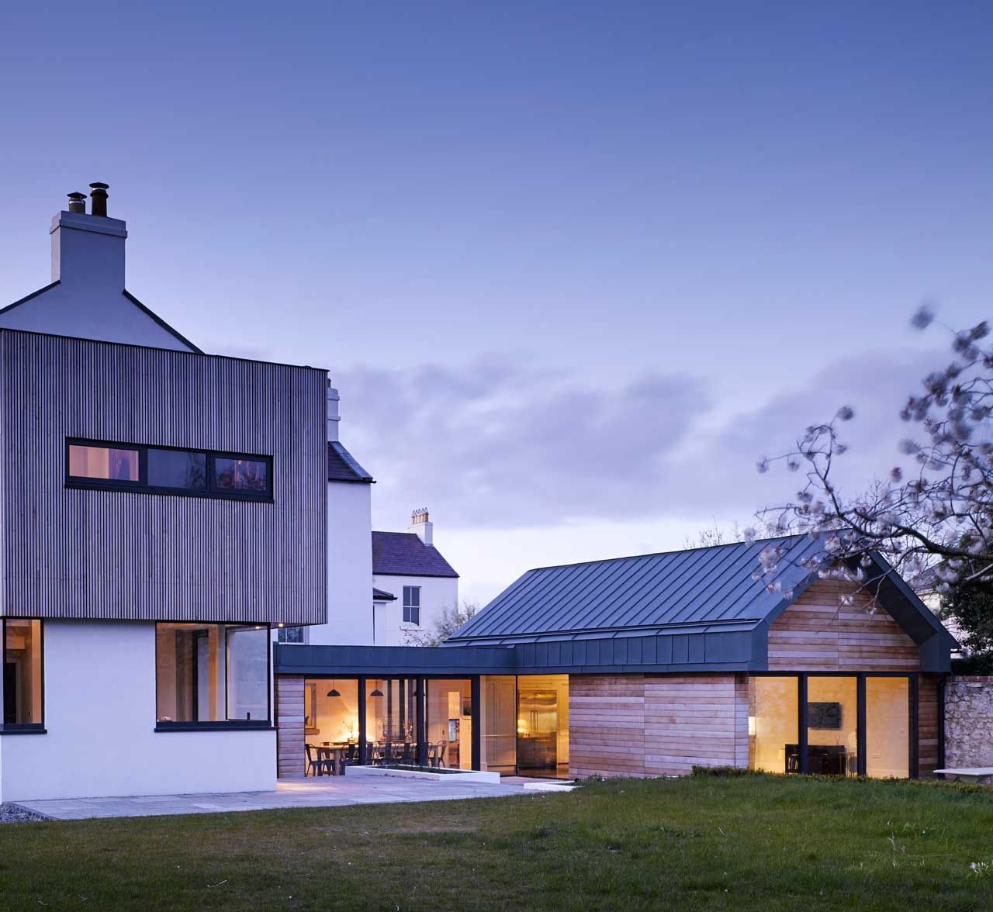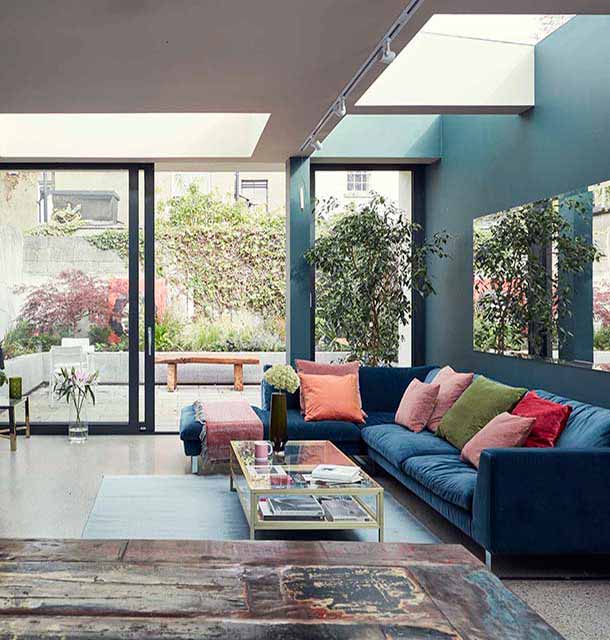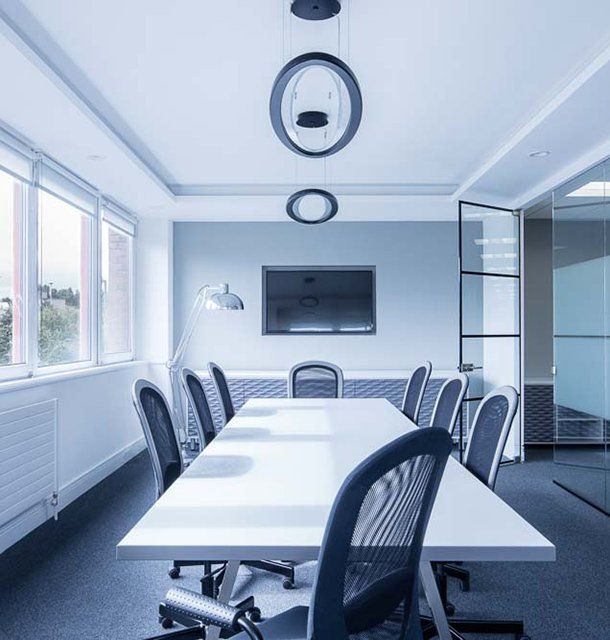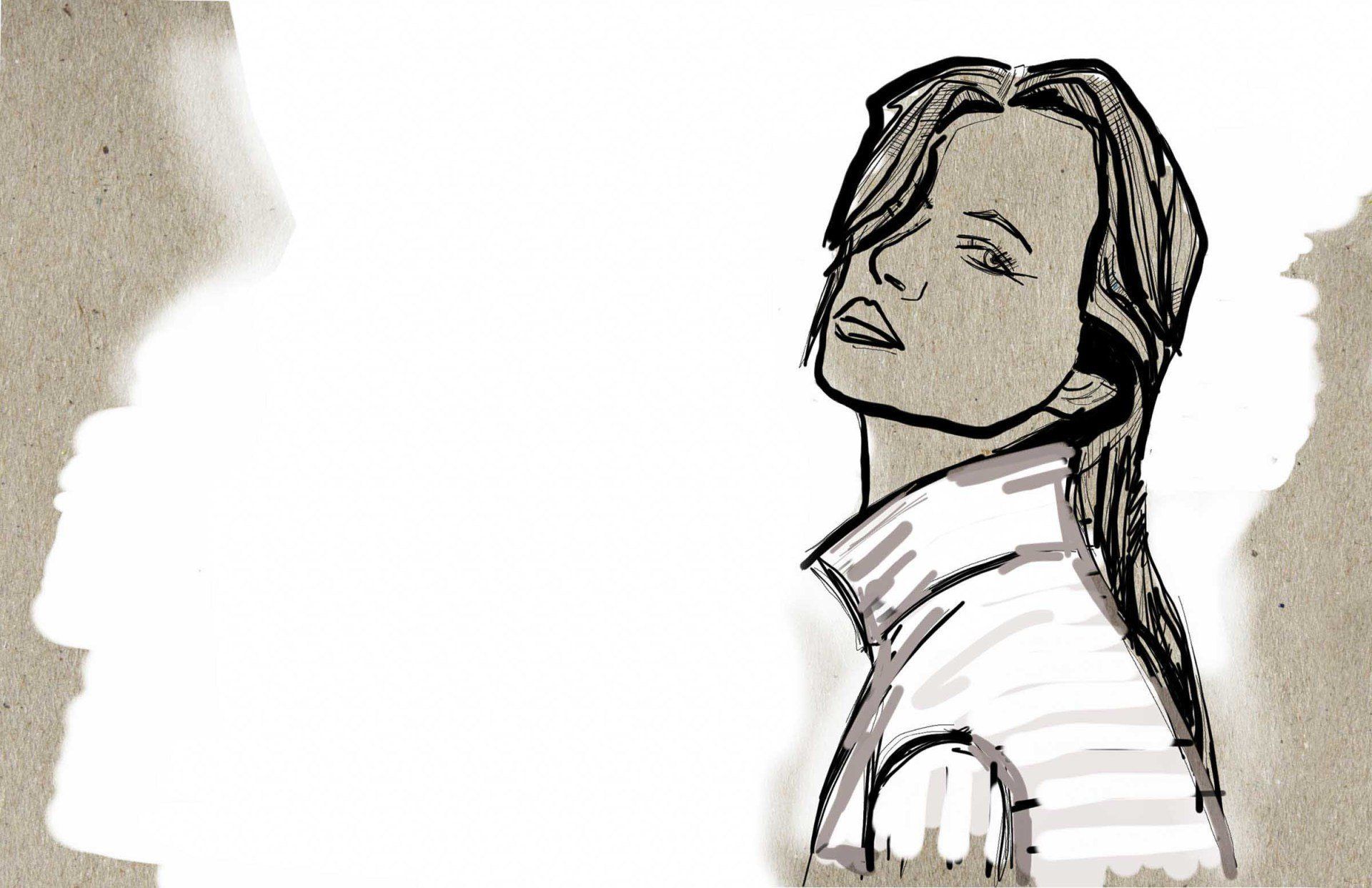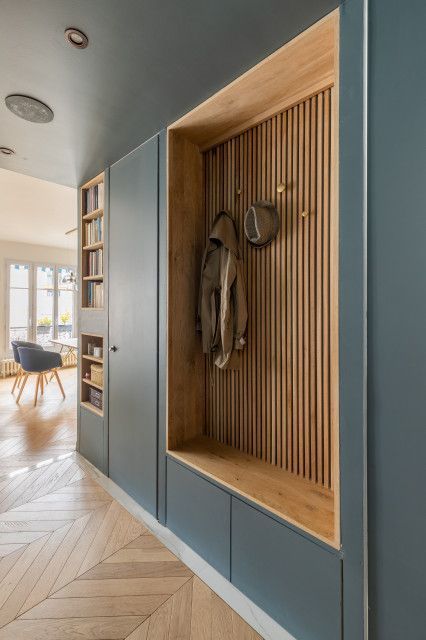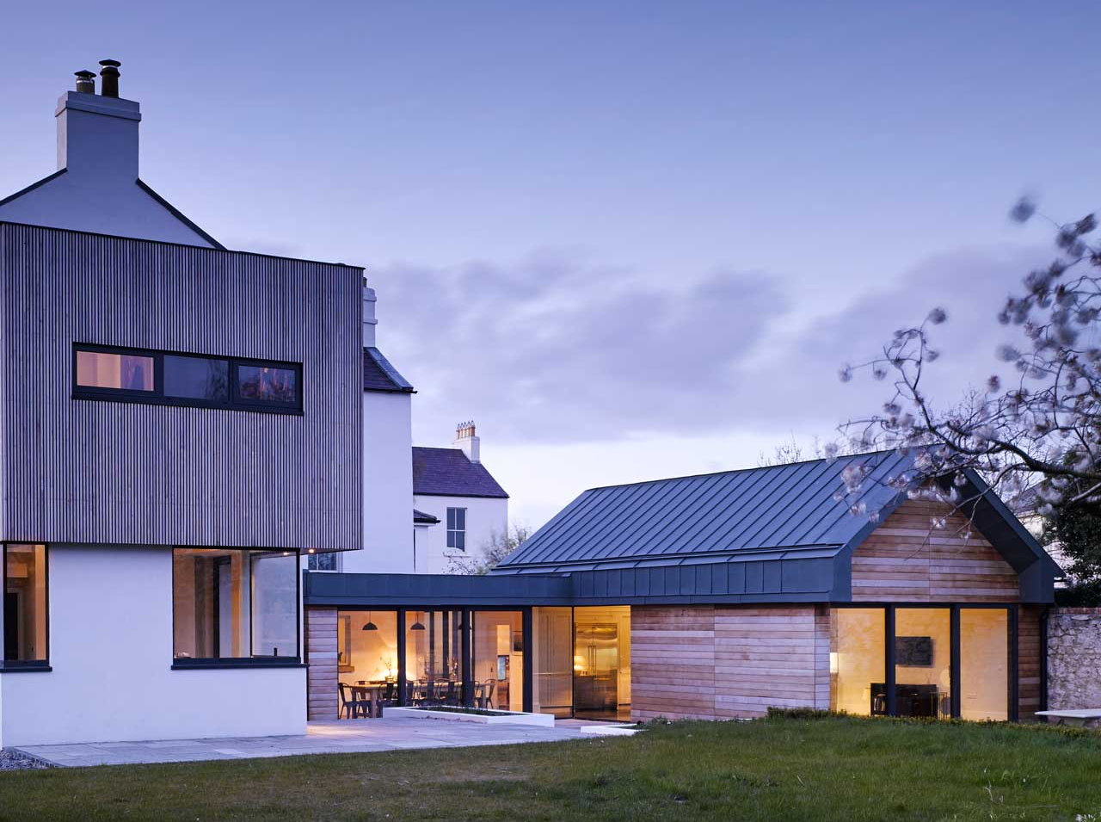Sketching: the emotion in architecture
February 26, 2020
Why sketching is an important tool to any architect.
Is sketching or drawing irrelevant in a world of technology?
Architect-academic Michael Graves disagrees: “architecture cannot divorce itself from drawing, no matter how impressive the technology gets. Drawings are not just end products: they are part of the thought process of architectural design.”
The ability to sketch (with or without technology) enables you capture ideas as they flow, to record the thought process at the time of inspiration when the hand comes into accord with the heart.
Sketching also offers a very effective means of communication for conveying ideas, concepts or solutions quickly to colleagues, clients or contractors.
So, whether you want to visualise your thoughts more or enhance your communication skills, here are some tips for improving your technique your skill in drawing.
Copy and trace
In developing your skills you can — as an exercise — learn a lot by copying the drawings of other illustrators and designers. Tracing helps you identify how certain effects are achieved. Using a grid helps you examine detail and technique.
Record your progress
Keeping a sketchbook and making a habit of taking it with you wherever you go means you can sketch whenever you want. This record of your work is a good motivator as you assess how your skill develops over time.
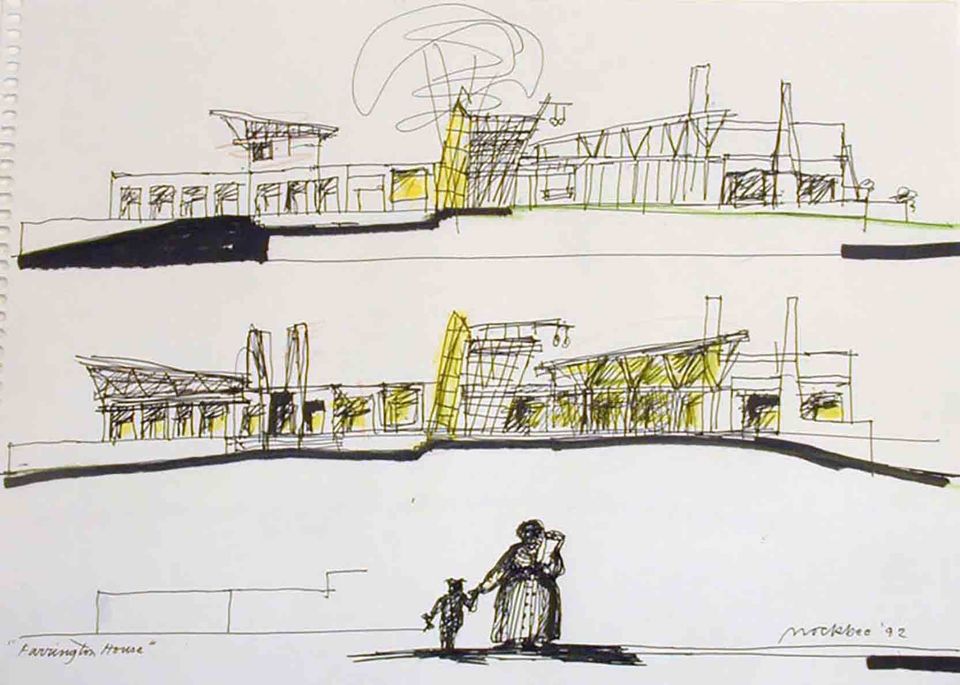
Attend a class
A taught class or course is surefire way to learn from an expert, to develop and improve your style and to get inspiration from others.
Alternatively, online tutorials
and resources
provide a great breadth of tips, skills and information and inspiration for all over the world. Bob Borson’s ‘Life of an Architect’ website
offers a great deal of professional detail on, among other topics architectural sketching and is well worth a visit.
Draw what you see, not what you think you see.
This may always be a challenge but it is important for speed and efficiency to be able to sketch rough at pre-concept stage. With time and practice, your rough will become smooth!
Practice makes perfect
Draw when you can and wherever you can. Practice drawing different shapes, forms, and textures. Start simple and build, over time, to complexity through setting setting goals for speed, legibility, consistency etc. Experiment with different tools such as pencils, pens, felt tips, and styli. Practice on different media such as paper digital tablet and even your smart phone.
“The initial sketch is always an emotion, not a concept” - Samuel Mockbee.
Articles
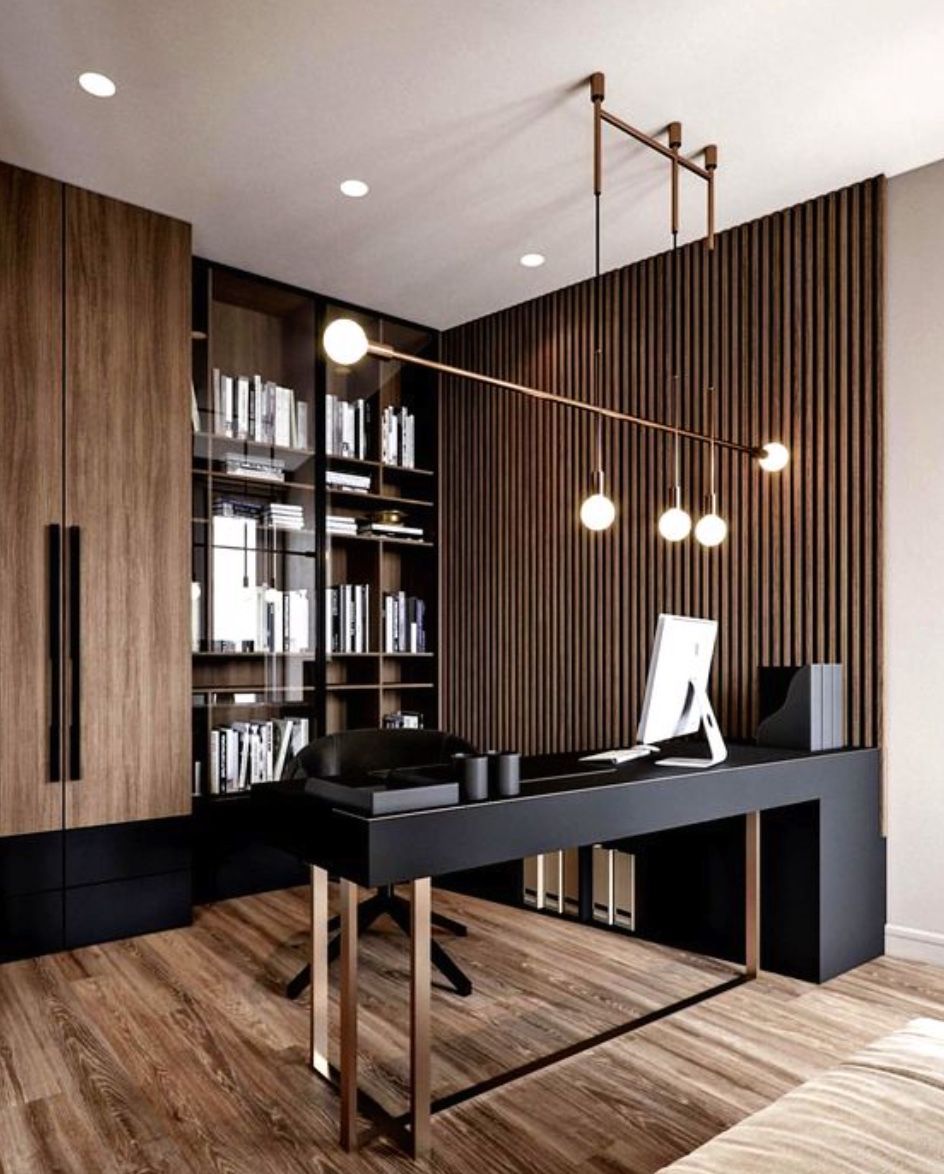
In the period since COVID forced many of us back home and out of the office, remote work has become the new norm for many. The flexibility of working from home, especially for those with small children, is very compelling, but making a productive workspace is more than setting up a desk in the spare room. More people are seeking to create functional and comfortable workspaces in their homes, however, it can be difficult to strike the right balance between a professional office space and a cosy home environment. Here are some tips for designing a home workspace that meets both of these needs: Dedicate a specific area for work Designating a specific area for work is essential for separating work from leisure time. This could be a separate room or just a corner of a room. It is important to make sure that the workspace is free from distractions and clutter, as this will help you stay focused and productive. Choose the right furniture Ergonomic furniture is key to a comfortable and productive workspace. Invest in a comfortable chair, a desk that is the right height, and a good-quality mouse and keyboard. If you are prone to back pain, consider a standing desk. Add personal touches Just because your workspace should be functional, doesn’t mean it can’t be personal. Add photos, plants, and other personal items to make the space feel like your own. This will help create a sense of comfort and make you feel at home in your workspace. Good lighting Good lighting is essential for a comfortable workspace. If possible, place your desk near a window for natural light. If not, invest in a high-quality desk lamp to provide bright, even light. Keep it organised An organised workspace will help you stay productive and focused. Use desk organisers, filing cabinets, and other tools to keep your work area free from clutter. A clean and organised workspace will also help you start each day with a clear mind. Consider your work style Think about the type of work you do and how you like to work. If you prefer a minimalist workspace, opt for a simple desk and a few basic supplies. If you need space for multiple screens and other technology, make sure you have enough room to work comfortably. Take breaks It’s important to take breaks throughout the day to avoid burnout. Step away from your desk, go for a walk, or do some stretching exercises to clear your mind and recharge.

