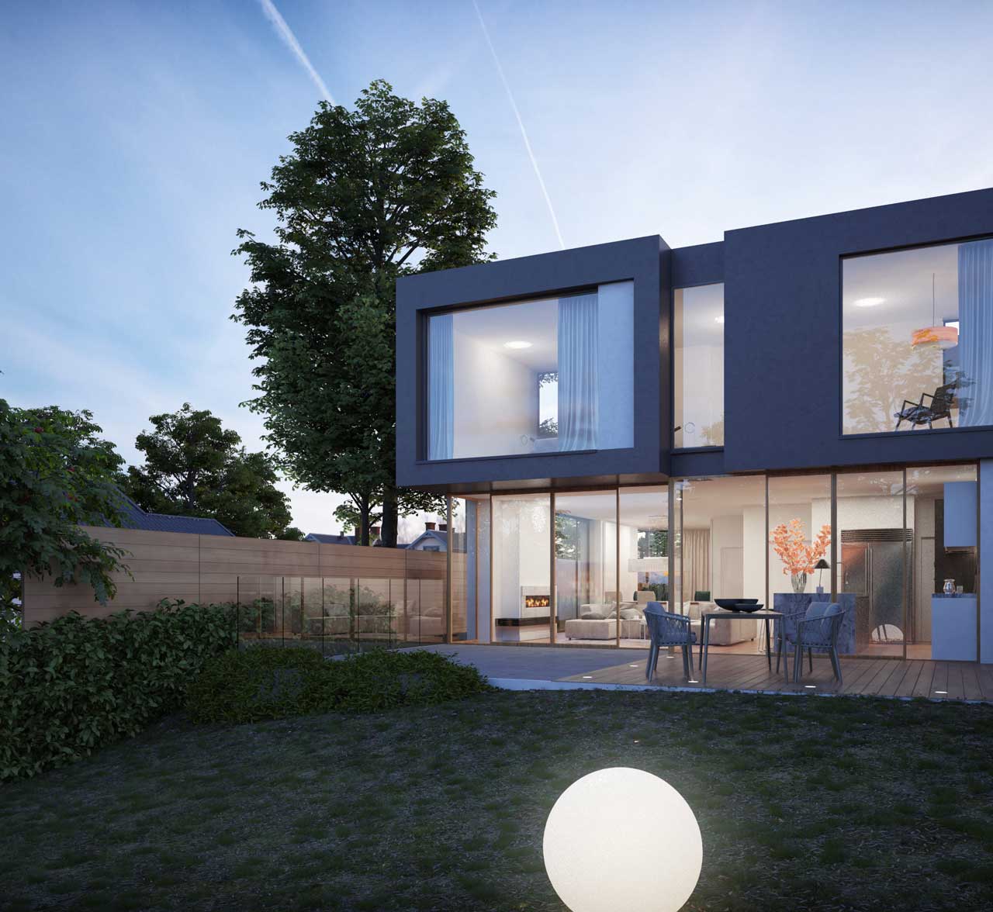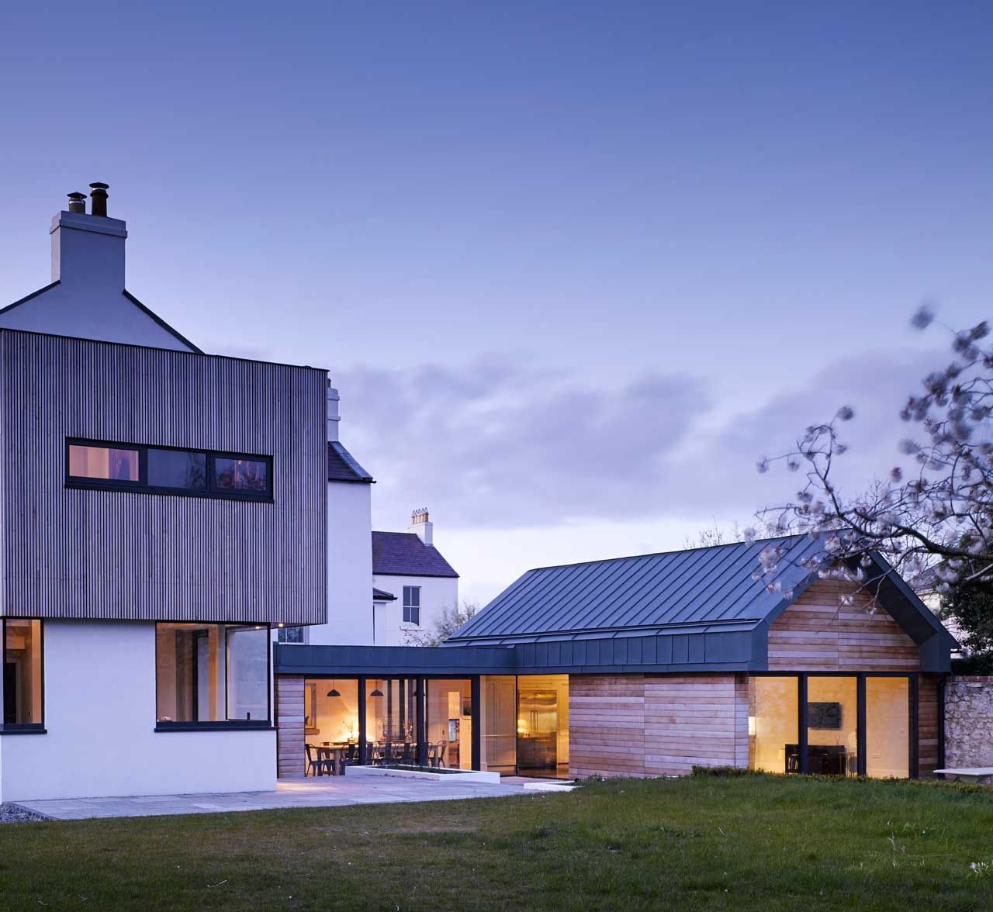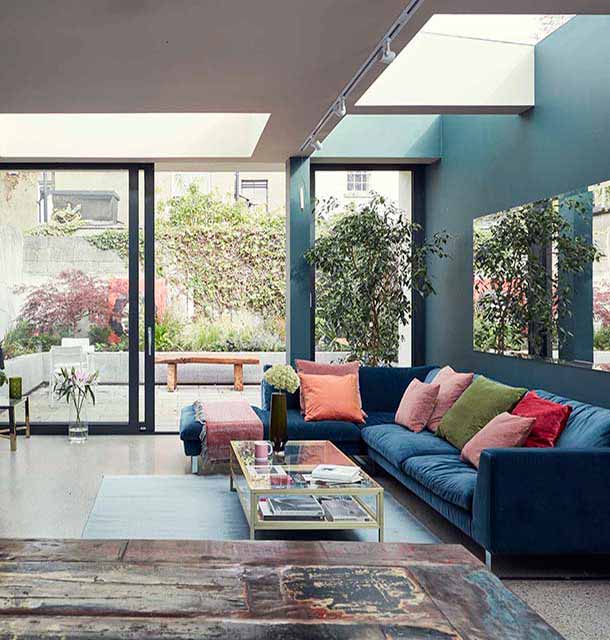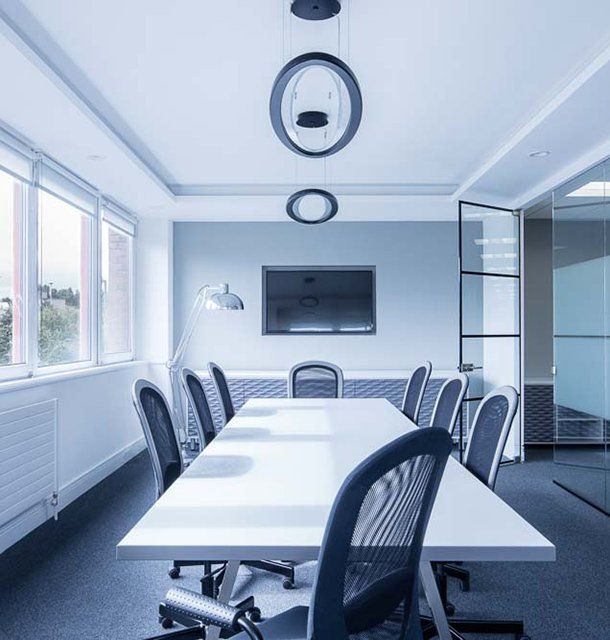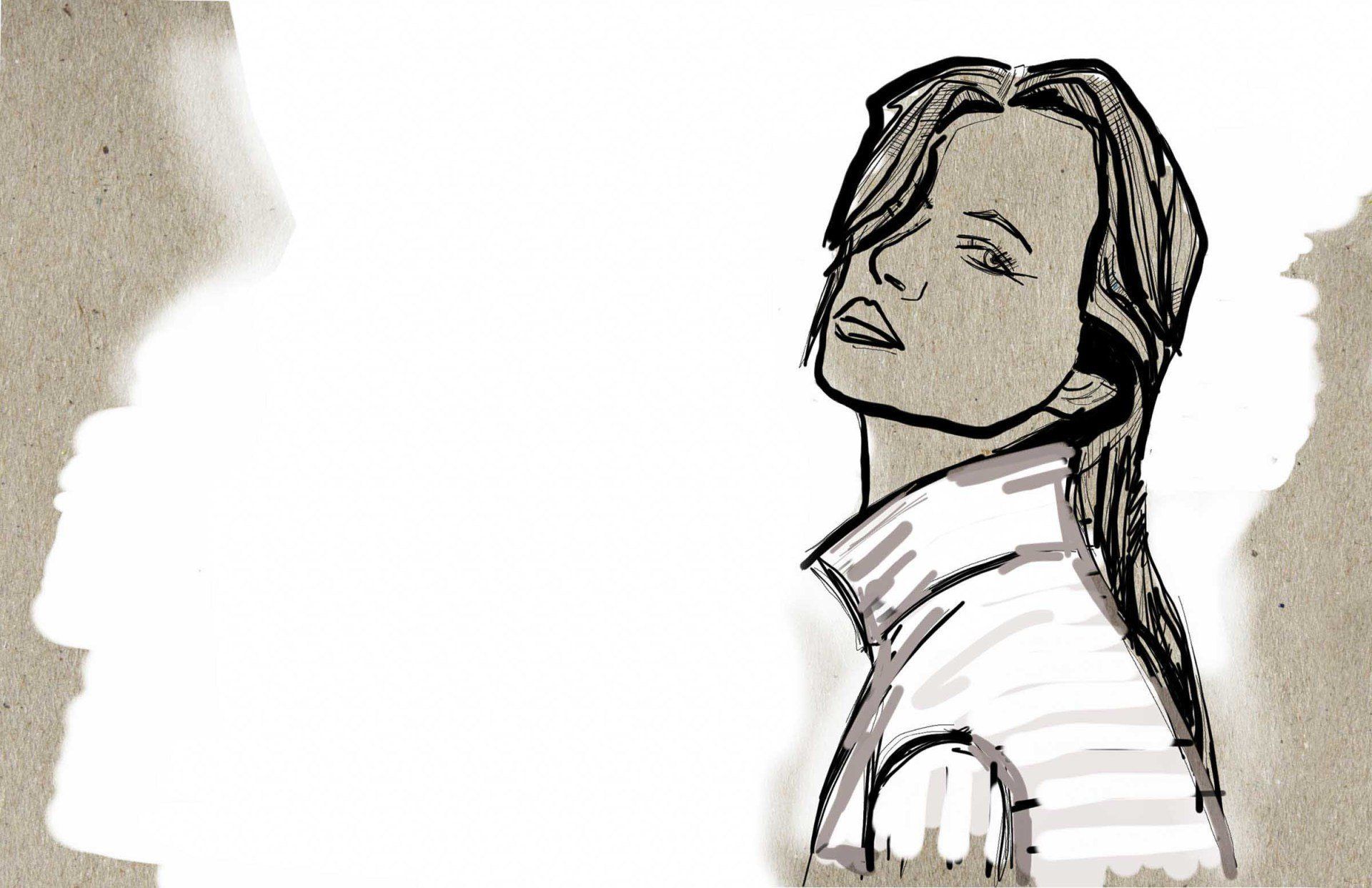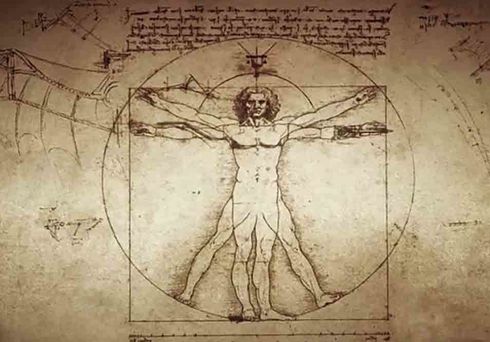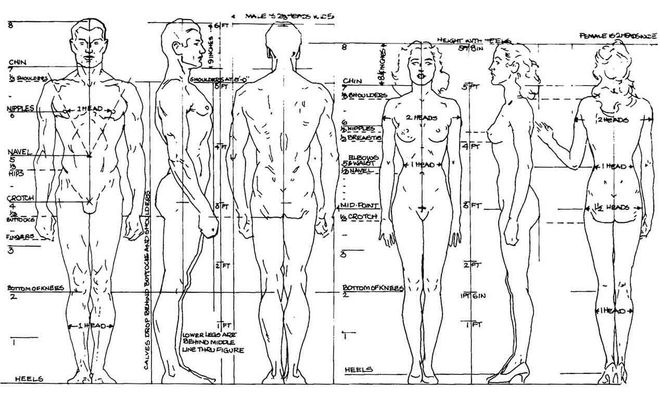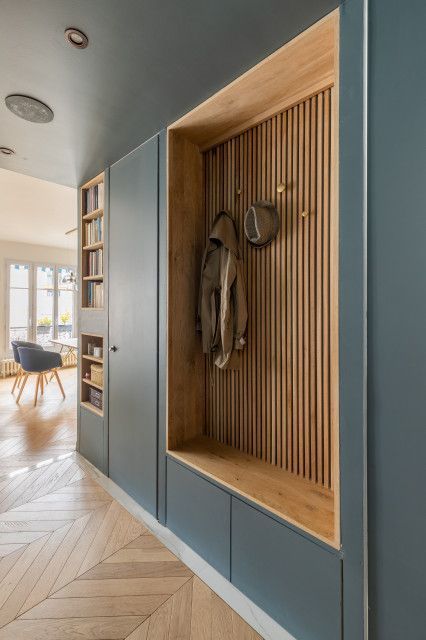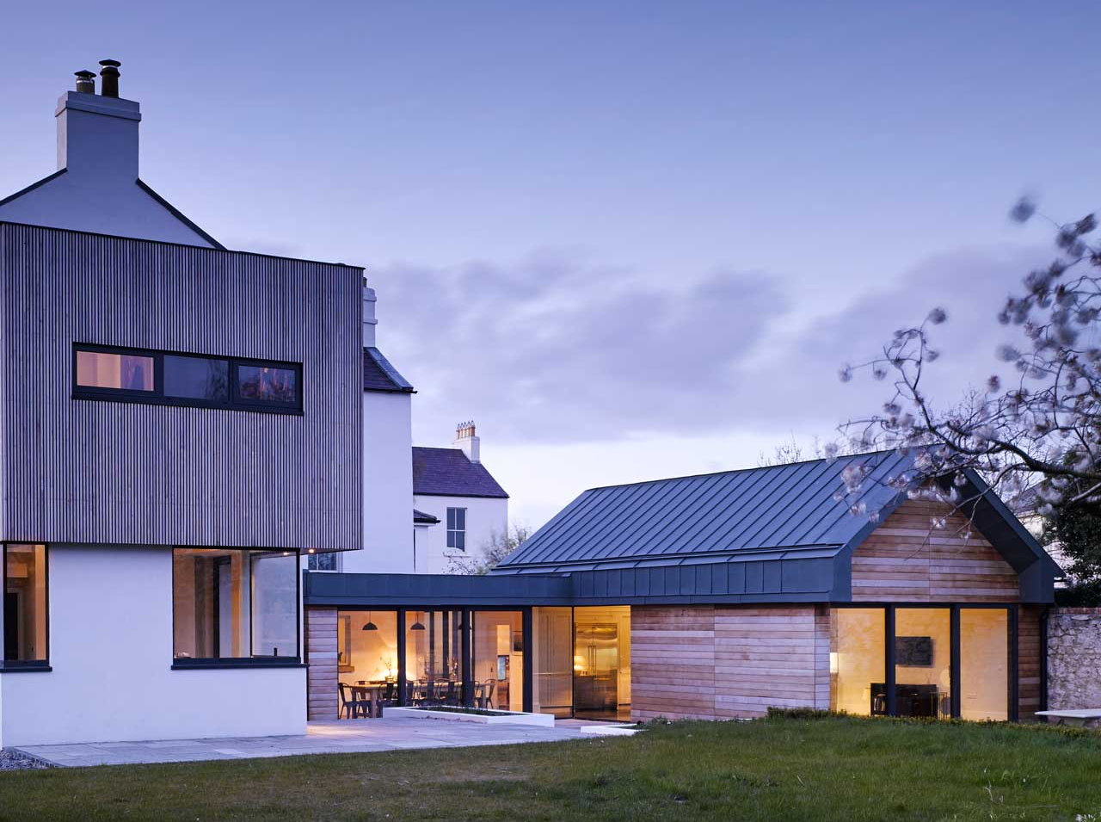Beginners guide: importance of proper body portions and how to get them
February 18, 2020
All bodies are different and no one body is perfect or ideal. Do not confuse proper body proportions with perfect body proportions. Read on to understand why proper body proportions in human figure drawings are important and the best ways to make sure they are always accurate in your own art.
The Importance
Even if you aren’t the greatest artist in the world, if the proportions on your figure drawing are accurate, the realism and integrity of the figure is preserved. We see bodies all the time and the eye knows instinctively when the proportions are out of whack. “Everything that is drawn realistically is drawing with the laws of perspective, even if the artist doesn’t realize that he or she is using them.”
The human body is one of the most complex shapes on the planet. Proportions are the first thing to learn when drawing bodies because they teach you how to be anatomically correct. This can be accomplished by charting out the body and identifying which joints match up to the others.
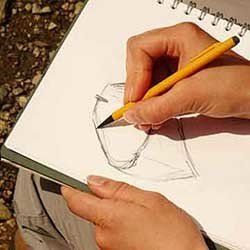
The Techniques
Artists have been studying the human form for centuries. They have realized that there are a set of guidelines and perspective drawing techniques that vary when you change the subjects’ gender, age or even sometimes ethnic background. Let’s get started with the basics.
- If a figure is proportioned properly, it is defined by something called “the alignment of the joints”, which is the same no matter what. You can start to create this by drawing a head at the top of your paper, and then drawing seven sections of equal height to the head below.
- The bottom of the pelvis rests on the fourth line, the bottom of the knees rest on the bottom of the sixth line and a vertical line can represent each leg, from lines four to eight.
- The area for the ribcage and lungs starts halfway between points 1 and 2. It technically extends down to mark 3, but from around 2.5 to 3 can vary depending on the look of the subjects stomach. Remember that the nipples land on mark 2 and the bellybutton lands around 3.5.
- Shoulders sit around 1.5 and the bottom of the elbow should be level with bellybutton. The hip joints should be level with the wrists. Fingertips should not pass mid-thigh.
It is recommended to practice drawing this form consistently and in different poses and positions.
Remember also that men and women differ slightly in their proportions. As a rule of thumb, mens’ body width should be 2 ⅓ heads, the distance between nipples on the chest is 1 head, the width of the calf muscles at the lower arc is 1 head, and the bottom of the knees is 2 heads from the ground.
Women’s body width is a little smaller: 2 heads wide. Their waists are 1 head wide, buttocks are 1 ½ heads wide, width of the calf muscles at mid point is one head wide and the bottom of the knees should be 2 heads from ground level.
If you practice, over time the proper body proportions will become second nature to you and even if the subject is posed, you will be able to see immediately how long and far apart the limbs should be from the body, etc. and you figure drawing will improve greatly
Articles
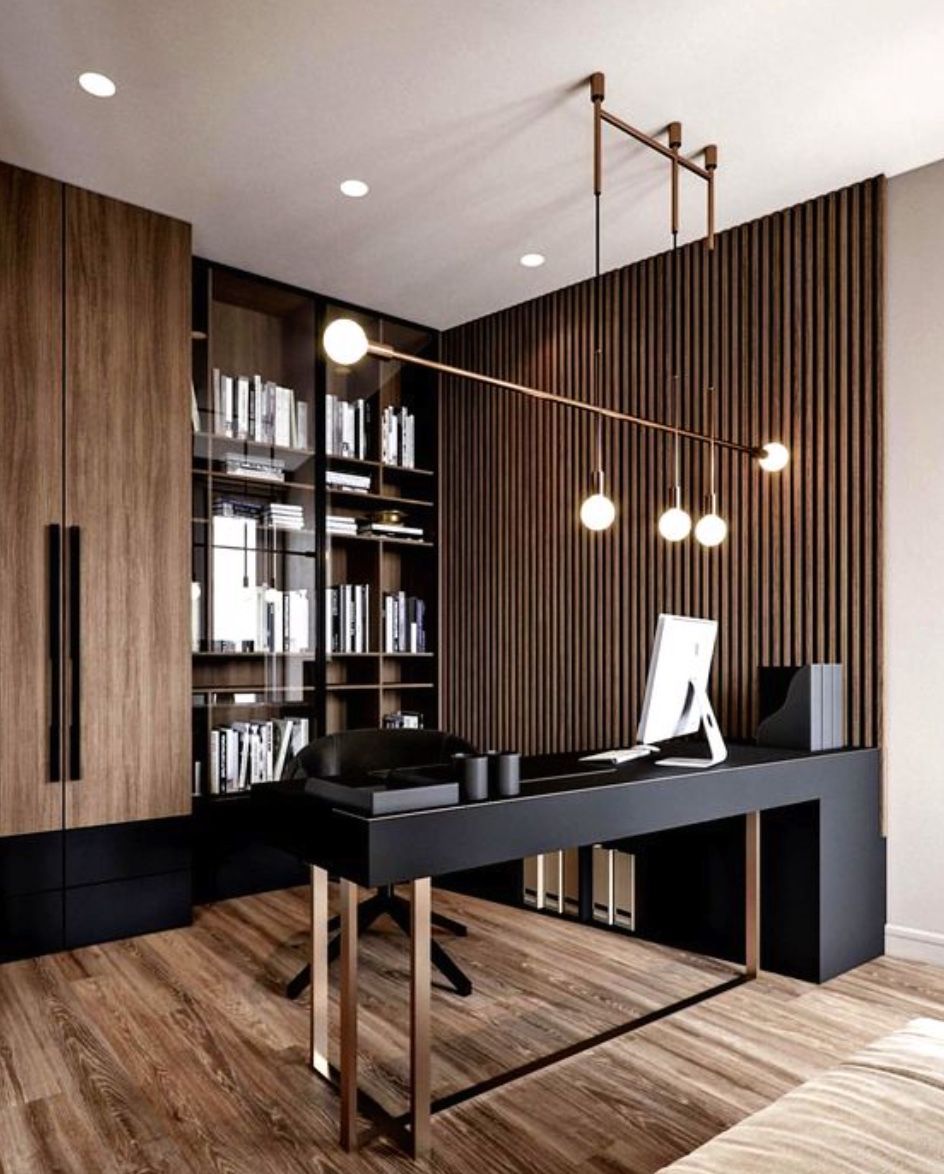
In the period since COVID forced many of us back home and out of the office, remote work has become the new norm for many. The flexibility of working from home, especially for those with small children, is very compelling, but making a productive workspace is more than setting up a desk in the spare room. More people are seeking to create functional and comfortable workspaces in their homes, however, it can be difficult to strike the right balance between a professional office space and a cosy home environment. Here are some tips for designing a home workspace that meets both of these needs: Dedicate a specific area for work Designating a specific area for work is essential for separating work from leisure time. This could be a separate room or just a corner of a room. It is important to make sure that the workspace is free from distractions and clutter, as this will help you stay focused and productive. Choose the right furniture Ergonomic furniture is key to a comfortable and productive workspace. Invest in a comfortable chair, a desk that is the right height, and a good-quality mouse and keyboard. If you are prone to back pain, consider a standing desk. Add personal touches Just because your workspace should be functional, doesn’t mean it can’t be personal. Add photos, plants, and other personal items to make the space feel like your own. This will help create a sense of comfort and make you feel at home in your workspace. Good lighting Good lighting is essential for a comfortable workspace. If possible, place your desk near a window for natural light. If not, invest in a high-quality desk lamp to provide bright, even light. Keep it organised An organised workspace will help you stay productive and focused. Use desk organisers, filing cabinets, and other tools to keep your work area free from clutter. A clean and organised workspace will also help you start each day with a clear mind. Consider your work style Think about the type of work you do and how you like to work. If you prefer a minimalist workspace, opt for a simple desk and a few basic supplies. If you need space for multiple screens and other technology, make sure you have enough room to work comfortably. Take breaks It’s important to take breaks throughout the day to avoid burnout. Step away from your desk, go for a walk, or do some stretching exercises to clear your mind and recharge.

