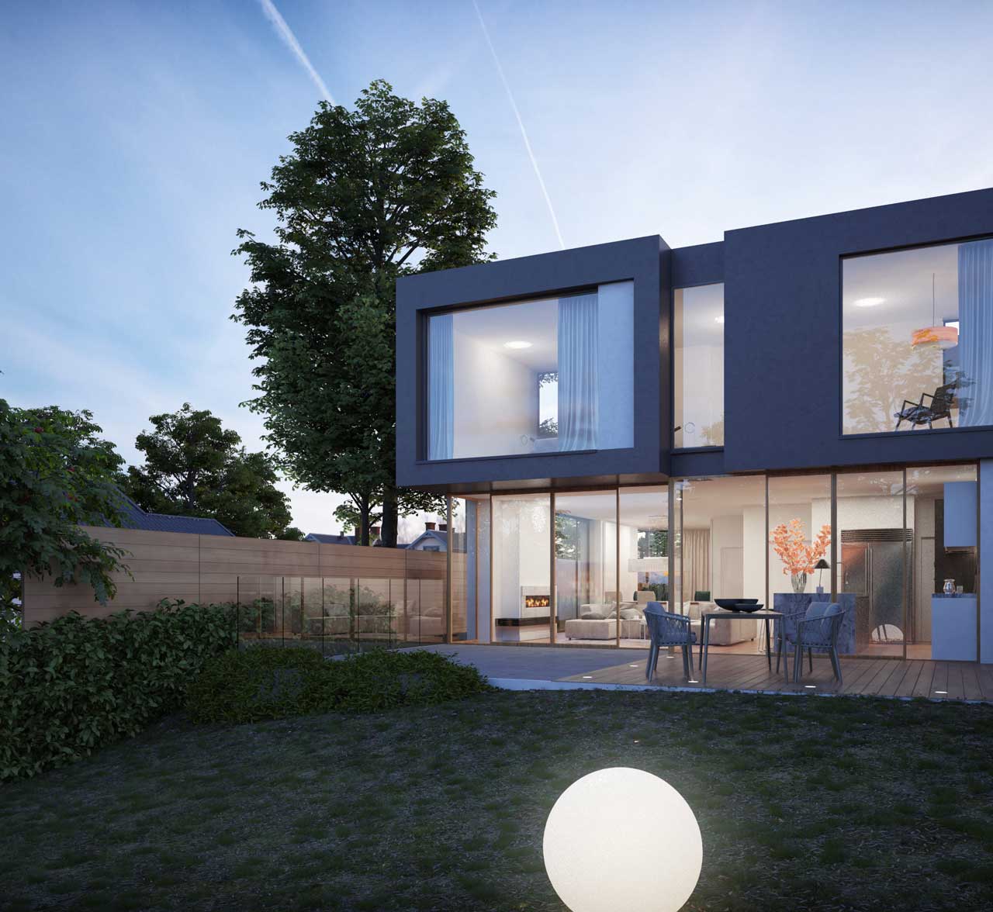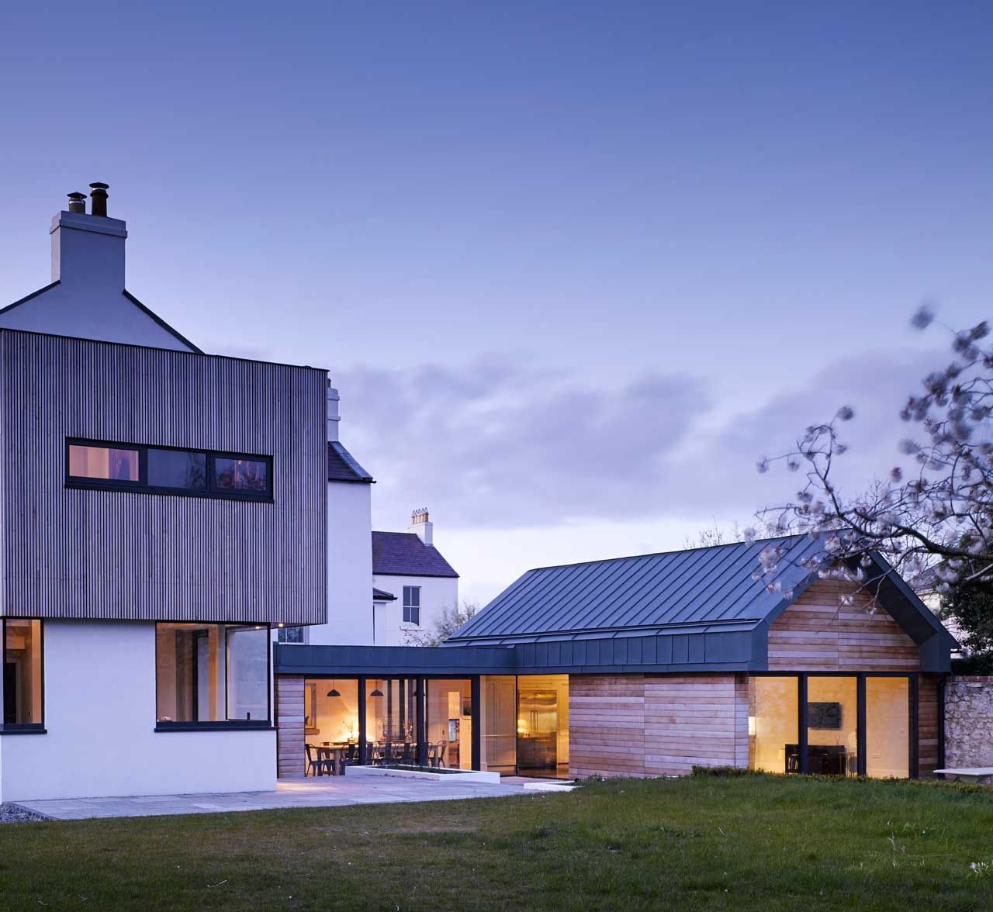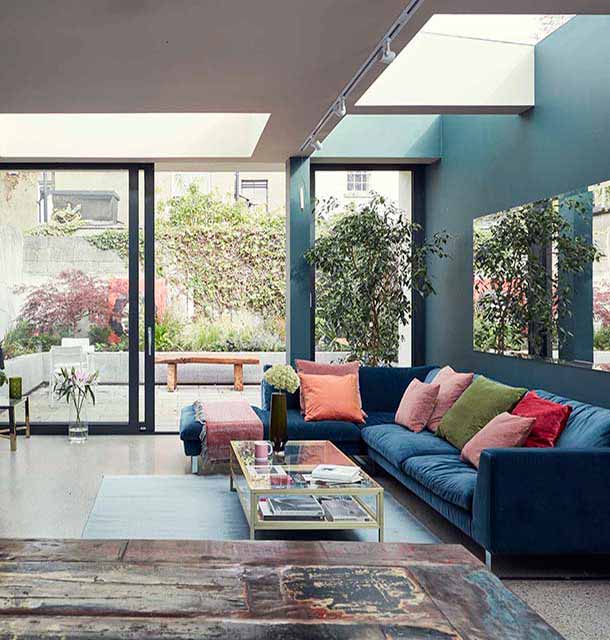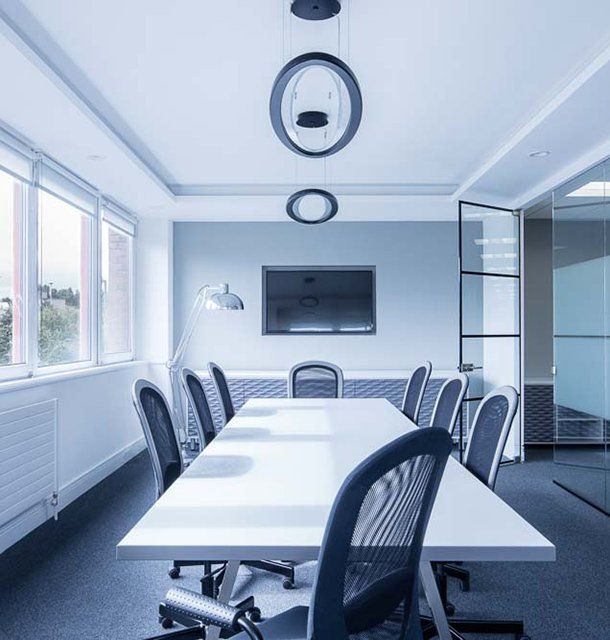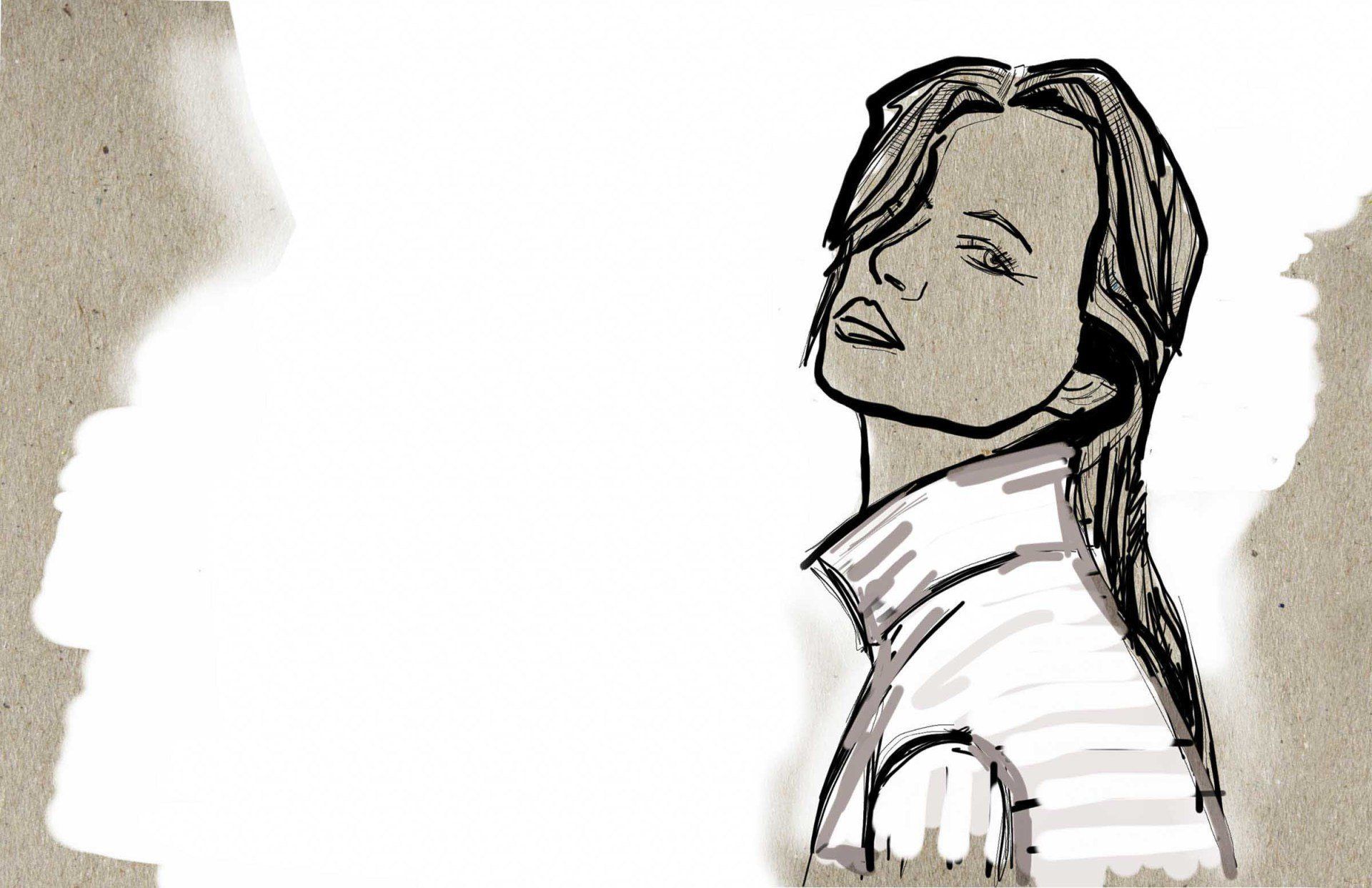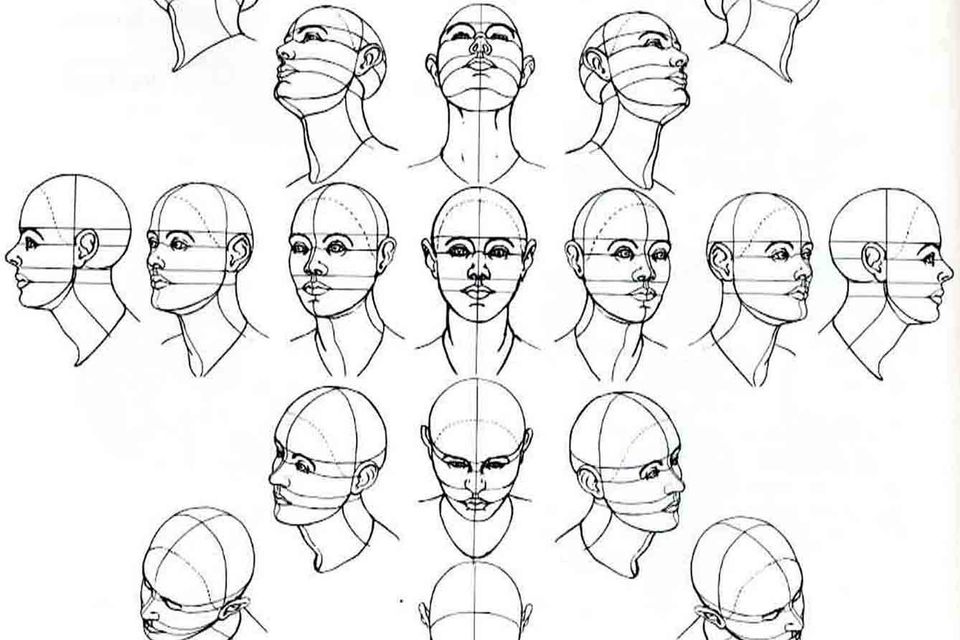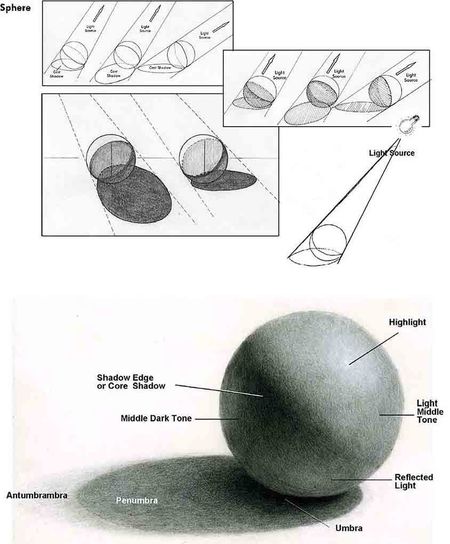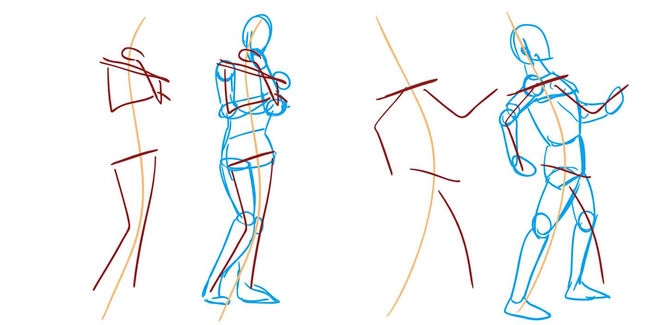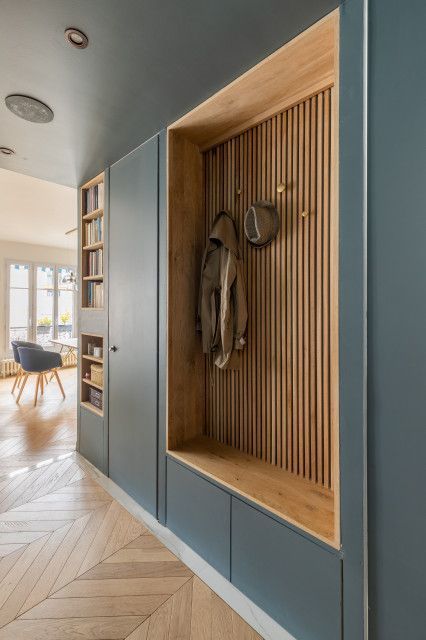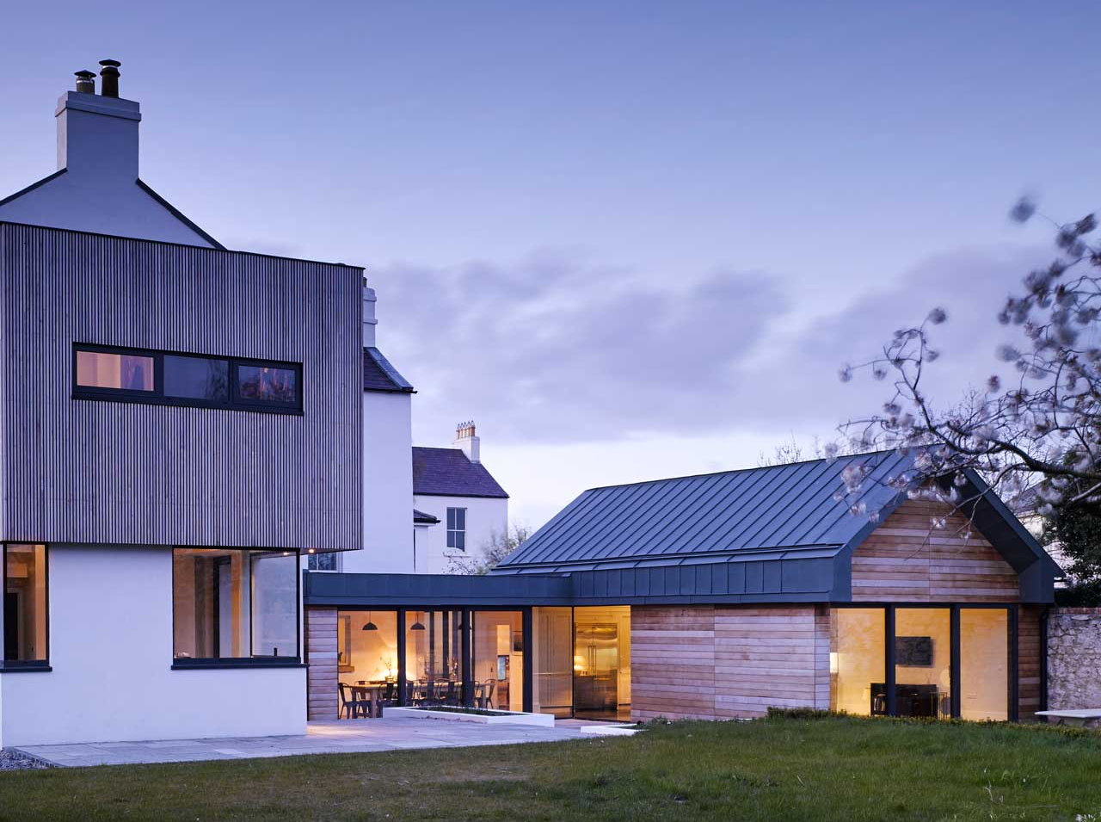4 key exercises when learning to draw
February 25, 2020
Drawing sounds simple in theory - creating something from in front of you or from your imagination using 2D lines on a piece of paper. But anyone who is new to art can tell you it’s not as simple as it sounds. There are some physics and fundamental ideas you need to practice and understand before you can become a master artist. They are perspective, proportion, lighting and shading, and shapes and forms. All of these things together result in realistic artwork. Once you understand these rules, you can break them to create surreal imagery, cartoons, and more.
Perspective
It’s important to understand perspective if you want to create artwork that has a 3D effect. It’s a way to communicate the relationship between objects spatially. For instance, showing that an apple sits in front of an orange or communicating the length of a long hallway. Depth is important for realism. Objects change size and sometimes shape depending on how far they are away from the viewer. When you understand this relationship, you can create realistic looking artwork.
You can practice perspective by drawing objects on, beyond and in front of a horizon line. You can also practice drawing perspective lines and vanishing points to get used to the idea of objects shrinking and getting closer together as they get farther away.
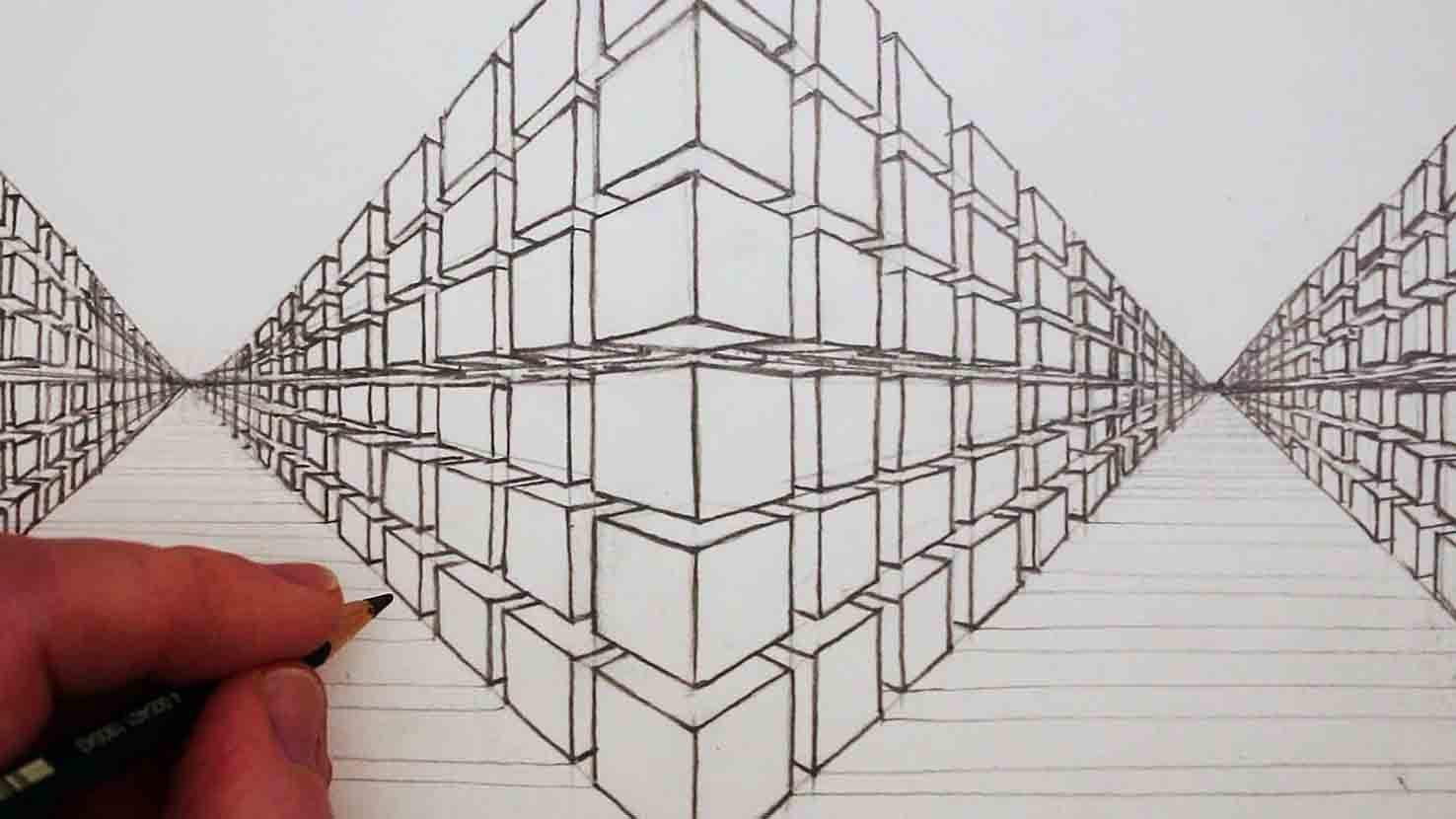
Proportion
The idea of proportion is one of the hardest for many artists to grasp. Have you ever tried to draw something and it just seemed off or wrong and you couldn’t decide why? Have you ever tried drawing a portrait and found it looked silly and cartoonish no matter how hard you tried? It was very likely that the proportions were off. Proportion has a lot to do with mathematics, balance and the Golden Ratio. But it also a learned skill that requires a good eye and practice.
Lighting/Shading
When attempting a lifelike drawing, you need to be able to achieve shading, which imitates the effect of light on objects. In order for an object to be seen, there has to be light hitting it. Light will affect colour and shade on various sides of a 3D object.
When drawing, you first have to establish a light source or where the light is coming from. A realistic object not only has shading, but will have a bright spot where the light is most concentrated and a shadow where the object blocks light. You can study this in real life with almost any object.
Shapes and Forms
When drawing real objects, you may be surprised to find that all things are made up of a few very basic shapes at their core. These are:
- Circles
- Squares
- Triangles
In 3D or realistic drawings, these shapes become spheres, cubes, pyramids, cones and cylinders. When drawing something, you first want to find each of these shapes in each piece of the subject. For example, an ice cream cone is nothing but a sphere on top of an upside down cone. The human form is made up of a few spheres for a head and mostly cylinders for the torso and limbs. If you can sketch these simple shapes in the correct proportion first, you can then fill in all the details to finish the sketch.
Articles
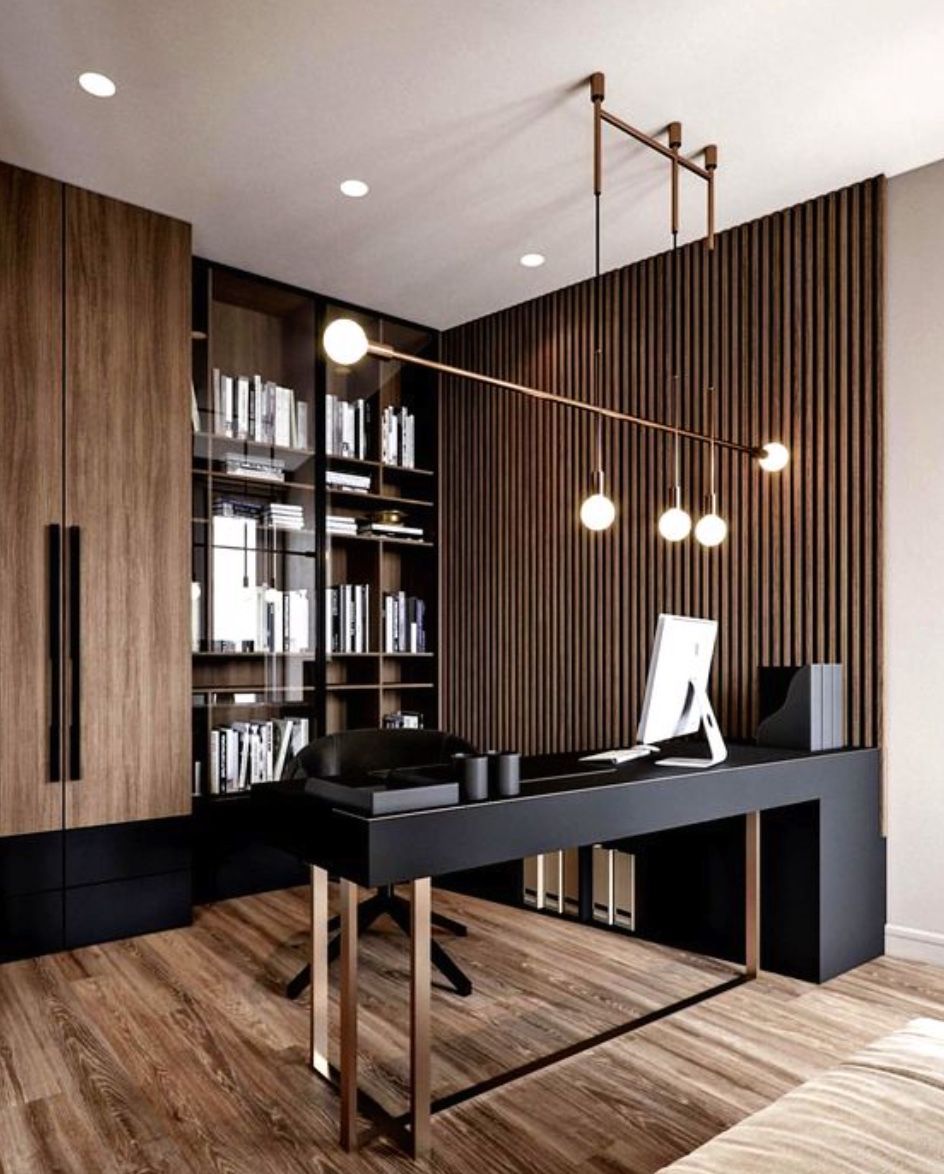
In the period since COVID forced many of us back home and out of the office, remote work has become the new norm for many. The flexibility of working from home, especially for those with small children, is very compelling, but making a productive workspace is more than setting up a desk in the spare room. More people are seeking to create functional and comfortable workspaces in their homes, however, it can be difficult to strike the right balance between a professional office space and a cosy home environment. Here are some tips for designing a home workspace that meets both of these needs: Dedicate a specific area for work Designating a specific area for work is essential for separating work from leisure time. This could be a separate room or just a corner of a room. It is important to make sure that the workspace is free from distractions and clutter, as this will help you stay focused and productive. Choose the right furniture Ergonomic furniture is key to a comfortable and productive workspace. Invest in a comfortable chair, a desk that is the right height, and a good-quality mouse and keyboard. If you are prone to back pain, consider a standing desk. Add personal touches Just because your workspace should be functional, doesn’t mean it can’t be personal. Add photos, plants, and other personal items to make the space feel like your own. This will help create a sense of comfort and make you feel at home in your workspace. Good lighting Good lighting is essential for a comfortable workspace. If possible, place your desk near a window for natural light. If not, invest in a high-quality desk lamp to provide bright, even light. Keep it organised An organised workspace will help you stay productive and focused. Use desk organisers, filing cabinets, and other tools to keep your work area free from clutter. A clean and organised workspace will also help you start each day with a clear mind. Consider your work style Think about the type of work you do and how you like to work. If you prefer a minimalist workspace, opt for a simple desk and a few basic supplies. If you need space for multiple screens and other technology, make sure you have enough room to work comfortably. Take breaks It’s important to take breaks throughout the day to avoid burnout. Step away from your desk, go for a walk, or do some stretching exercises to clear your mind and recharge.

