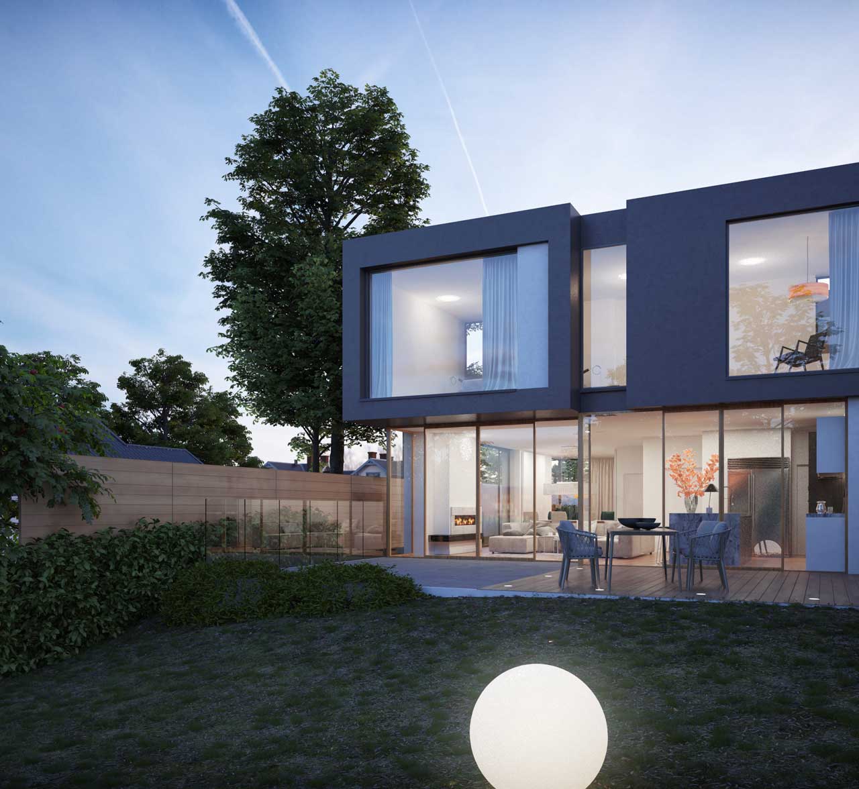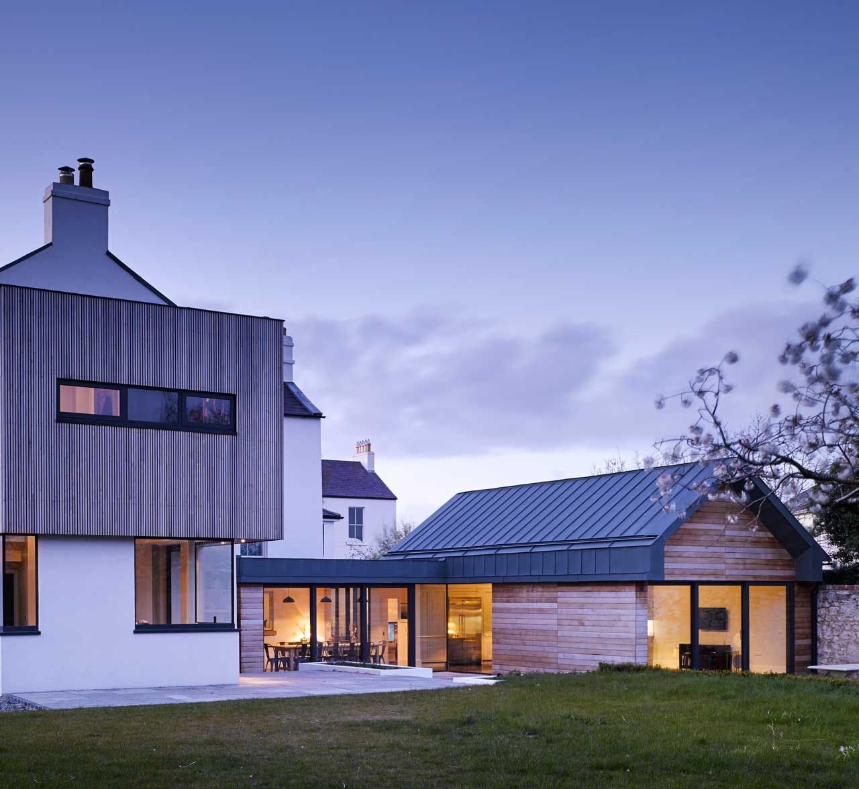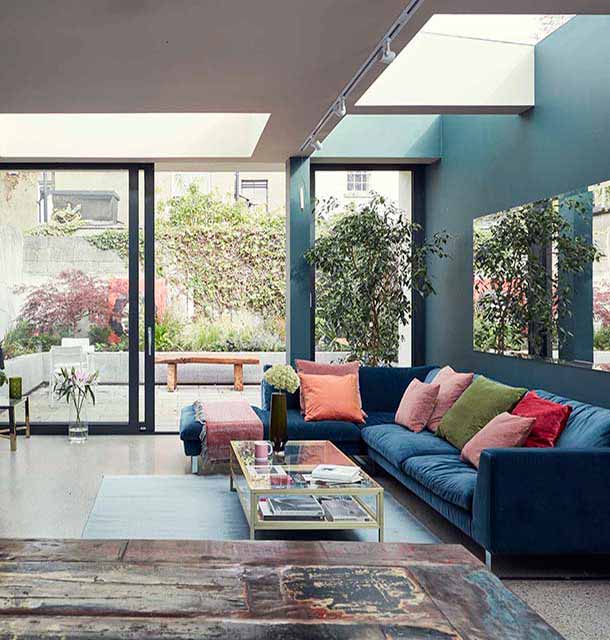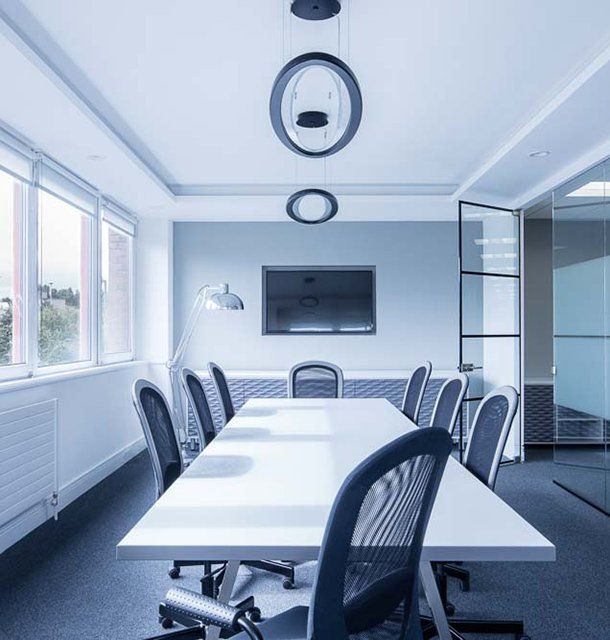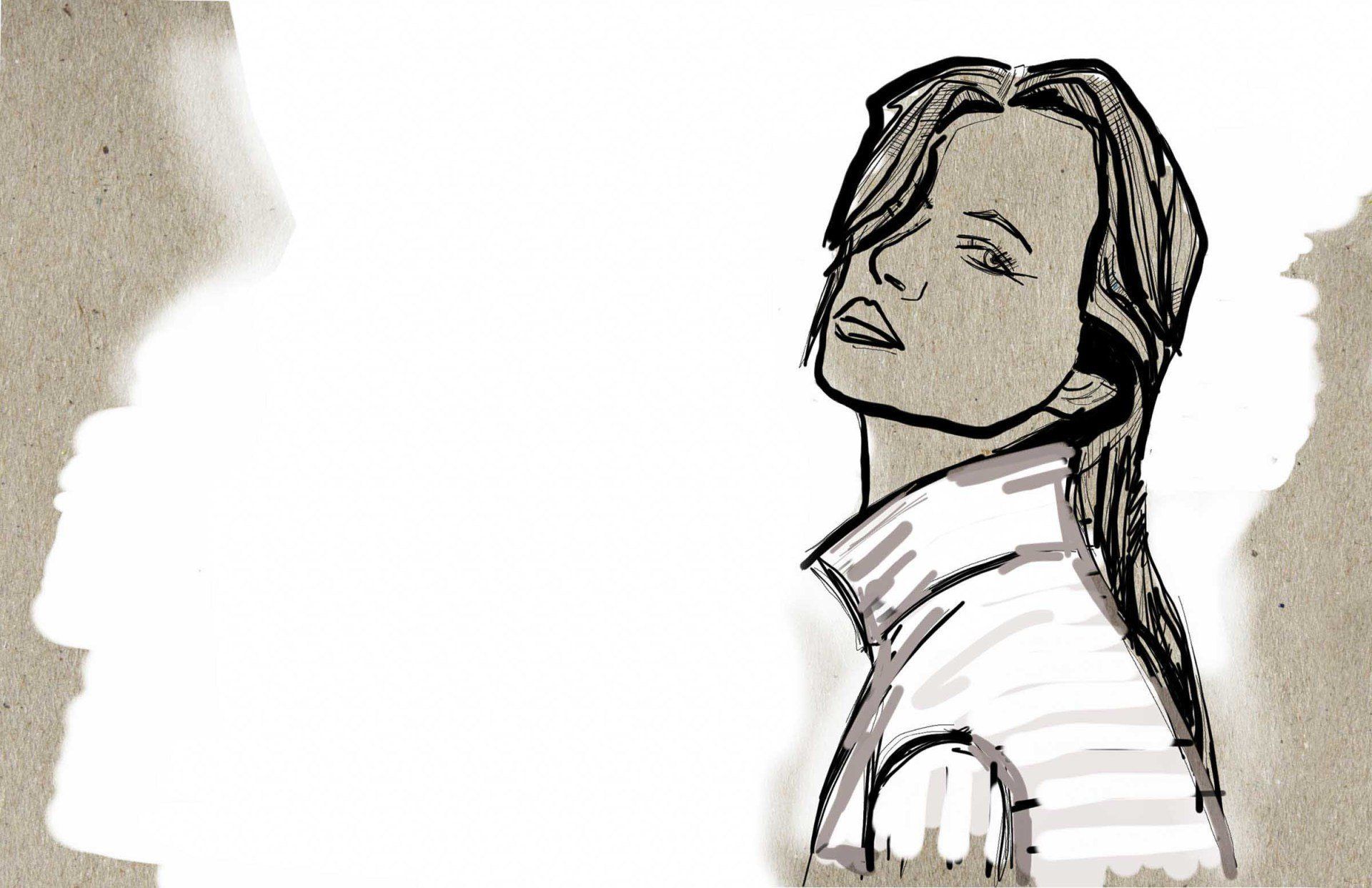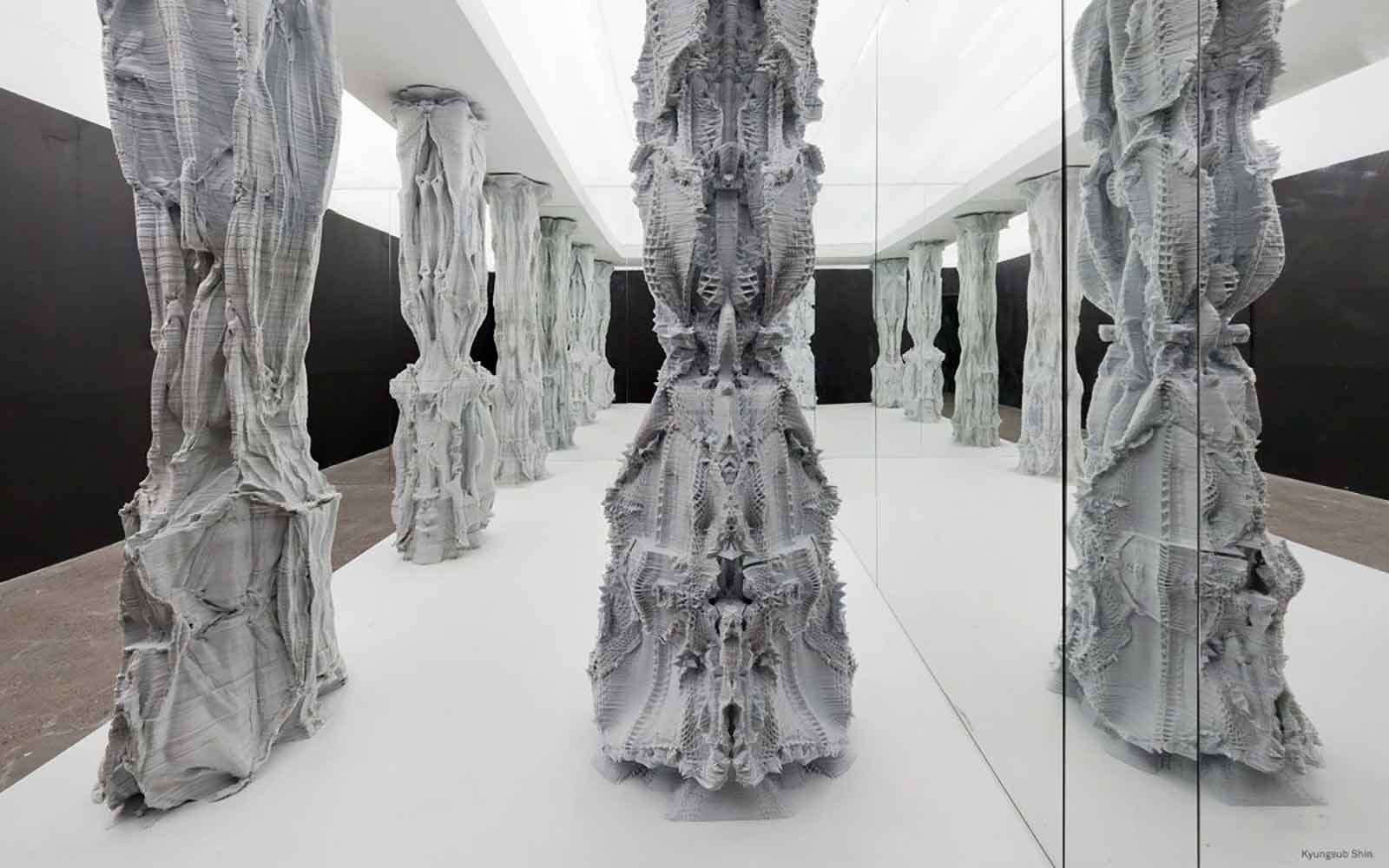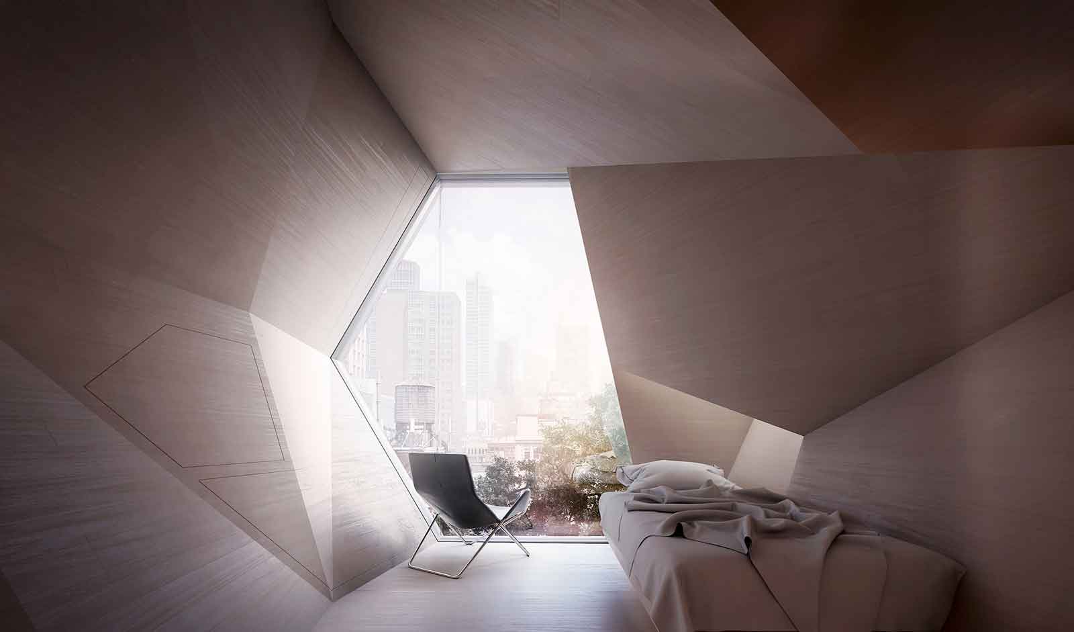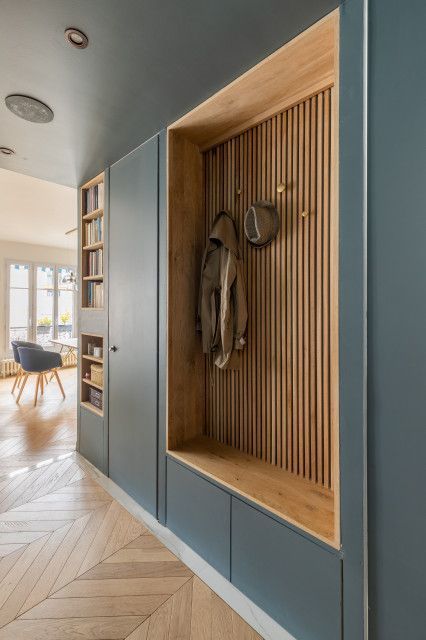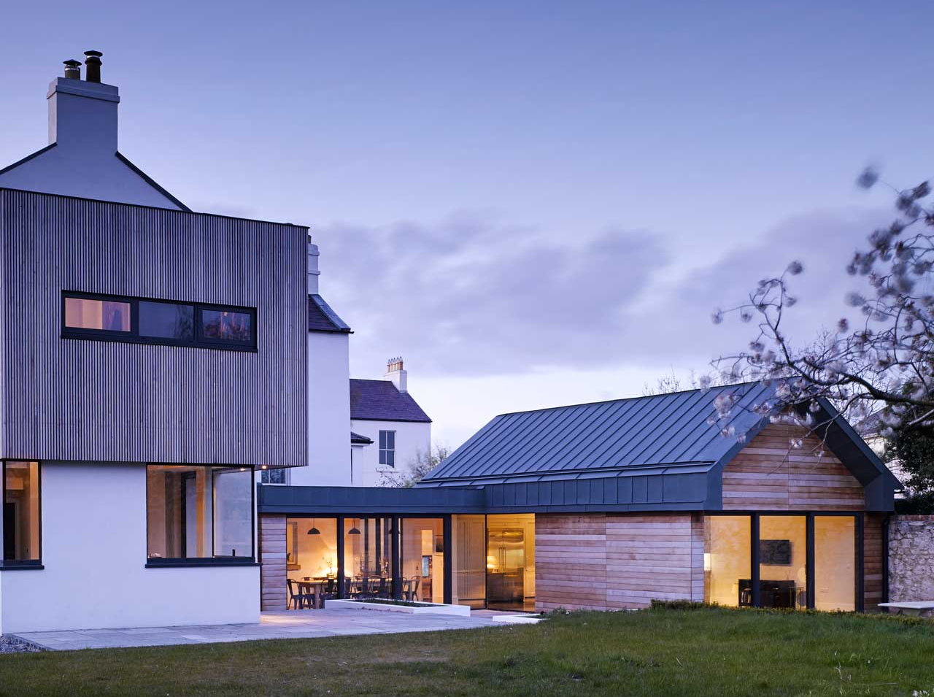3D Printing: The New Exciting Form Of Interior Design
June 12, 2019
When the first 3D printers came out, the entire world was astounded. It was an amazing breakthrough that had incredible potential for changing our lives in an innovative way. Since then, things evolved very rapidly and 3D printing proved to be not just a fun and intriguing way to manifest one’s creativity, but also a versatile solution for a number of situations and challenges. Currently the applications of 3D are countless, as people are able to design the items they need precisely according to their requirements and preferences.
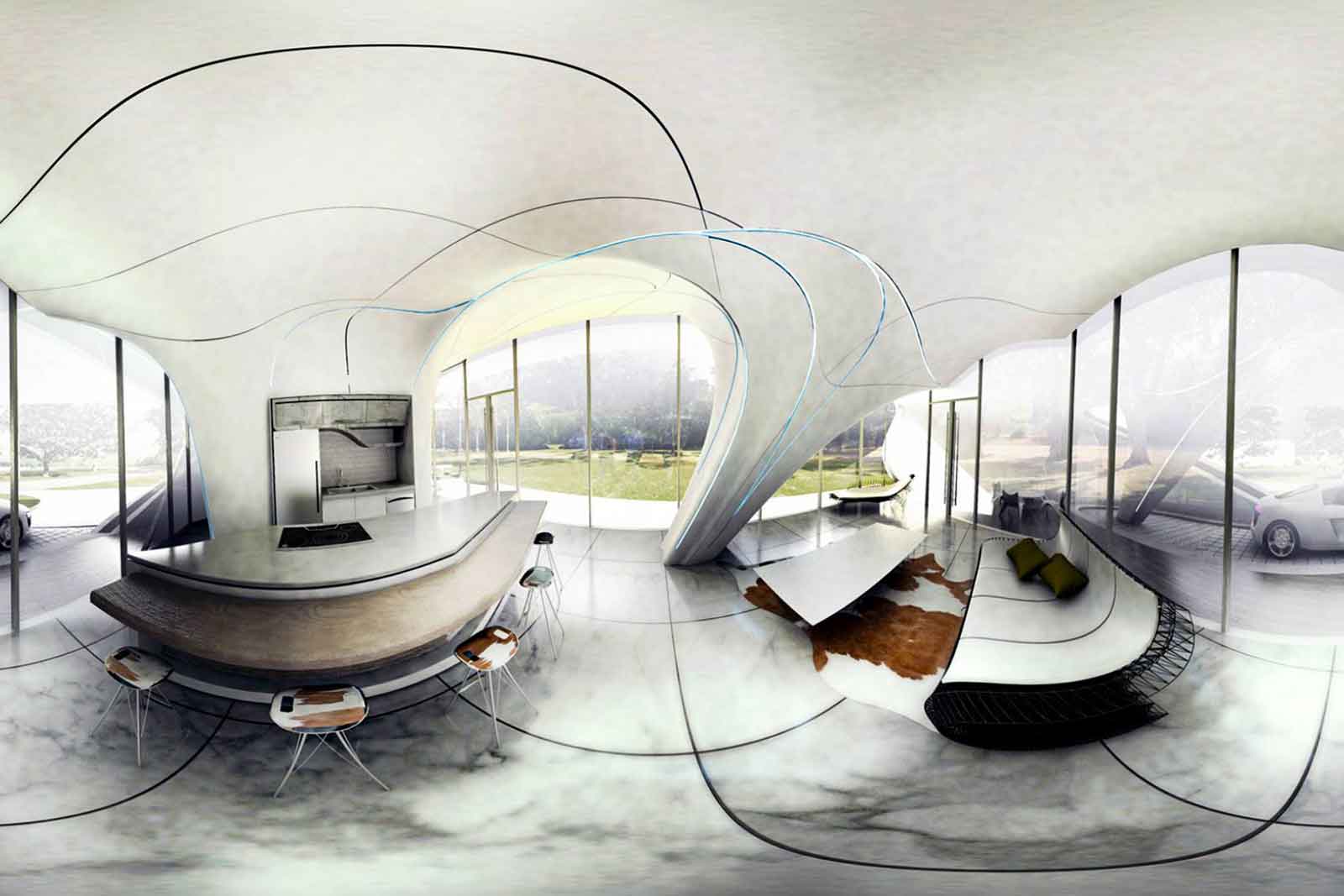
Has it ever occurred to you that 3D printing can actually be used for interior design? If you can’t imagine how 3D printing can transform an entire room, then take a look at the Computational Architecture Exhibition organized by Michael Hansmeyer and Benjamin Dillenburger. This room was entirely created with the help of 3D printers, reaching the impressive weight of 11 tons. The details obtained with the help of technology are amazing, mind-blowing even, it's hard to believe that a computer was actually capable of such stunning details. But, the truth is that this room was not touched by human hand, as it was made by computers and 3D printers only. What does this mean? It means that this particular type of technology is opening new doors in interior design. If you encounter difficulties finding precisely the kind of items you need to create the interior space you desire and feel comfortable in, you may be able to make great use of 3D printing in the near future. As many of us notice, the market is flooded with mass-produced items that lack character and a distinct appearance. We, as individuals, are unique and we feel the need to personalize our interior space in accordance with our own preferences and desires. This is why people had started to direct their attention toward unique, handmade products in recent years. Now, with the help of 3D printing, creating unique interior spaces might not be an issue any longer. Computers are very precise and they are capable of creating the ideal item, respecting your size requirements and design preferences, for an interior space that is tailored to your lifestyle.
The best part about using 3D printing is that the resulting items won’t look like they are taken from Sci-Fi movies. In fact, the room created by Hansmeyer and Dillenburger actually used stone carving methods and details that were utilized centuries ago. Thus, the items they created look like intricate stone columns from an ancient temple. This is the beauty of using 3D printing, the fact that you are the one to shape and give character to the final result. Whether we are talking about ancient designs and details or ultra-modern objects, this particular technique is capable of answering to each and every need. How does the future look in this sector? We expect to see interior designers increasingly work with 3D printers so that they can provide interior decor that are moulded on the unique personalities of their clients.
Articles
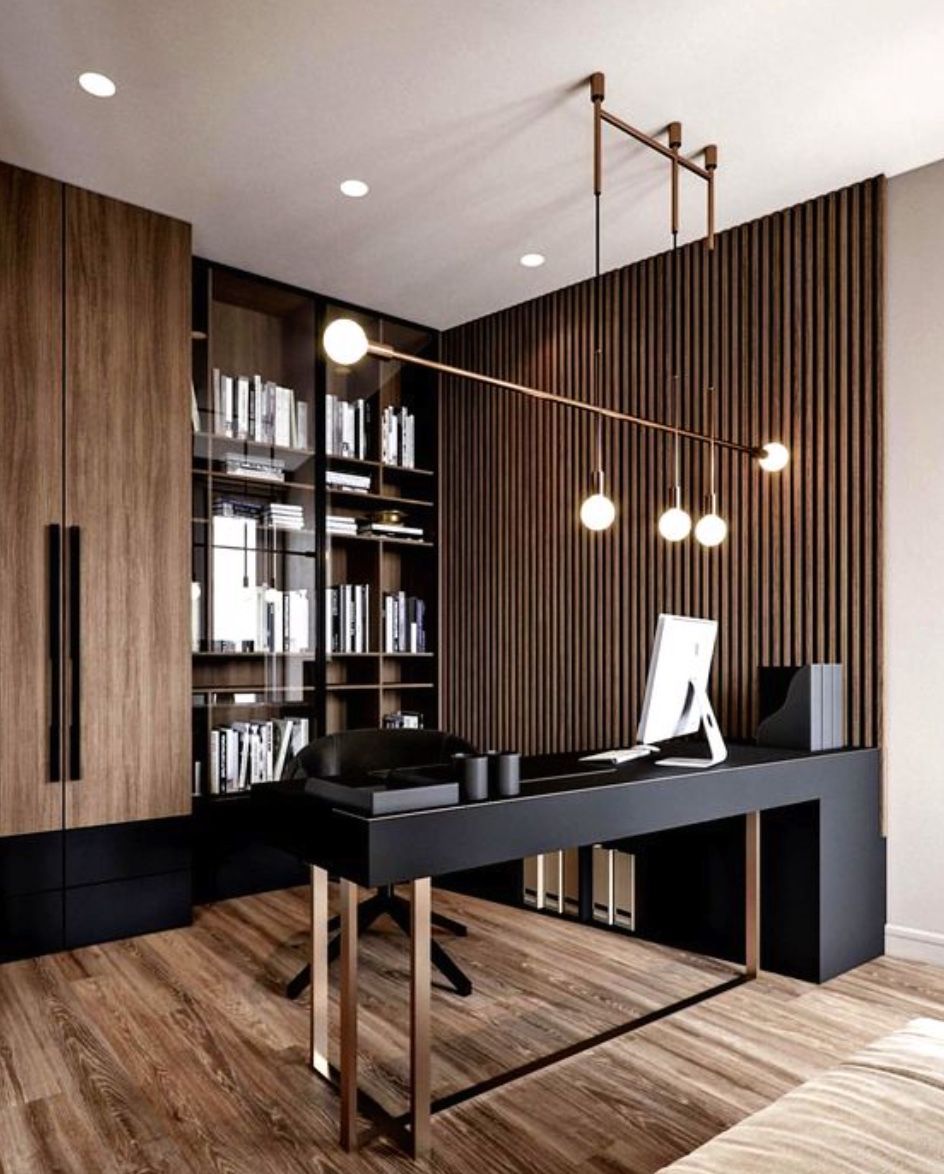
In the period since COVID forced many of us back home and out of the office, remote work has become the new norm for many. The flexibility of working from home, especially for those with small children, is very compelling, but making a productive workspace is more than setting up a desk in the spare room. More people are seeking to create functional and comfortable workspaces in their homes, however, it can be difficult to strike the right balance between a professional office space and a cosy home environment. Here are some tips for designing a home workspace that meets both of these needs: Dedicate a specific area for work Designating a specific area for work is essential for separating work from leisure time. This could be a separate room or just a corner of a room. It is important to make sure that the workspace is free from distractions and clutter, as this will help you stay focused and productive. Choose the right furniture Ergonomic furniture is key to a comfortable and productive workspace. Invest in a comfortable chair, a desk that is the right height, and a good-quality mouse and keyboard. If you are prone to back pain, consider a standing desk. Add personal touches Just because your workspace should be functional, doesn’t mean it can’t be personal. Add photos, plants, and other personal items to make the space feel like your own. This will help create a sense of comfort and make you feel at home in your workspace. Good lighting Good lighting is essential for a comfortable workspace. If possible, place your desk near a window for natural light. If not, invest in a high-quality desk lamp to provide bright, even light. Keep it organised An organised workspace will help you stay productive and focused. Use desk organisers, filing cabinets, and other tools to keep your work area free from clutter. A clean and organised workspace will also help you start each day with a clear mind. Consider your work style Think about the type of work you do and how you like to work. If you prefer a minimalist workspace, opt for a simple desk and a few basic supplies. If you need space for multiple screens and other technology, make sure you have enough room to work comfortably. Take breaks It’s important to take breaks throughout the day to avoid burnout. Step away from your desk, go for a walk, or do some stretching exercises to clear your mind and recharge.

