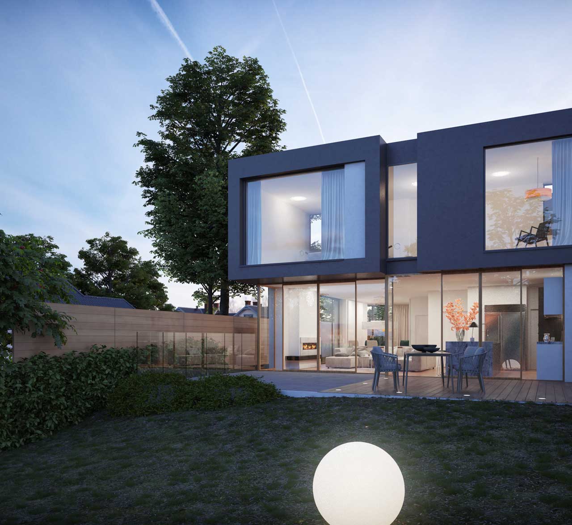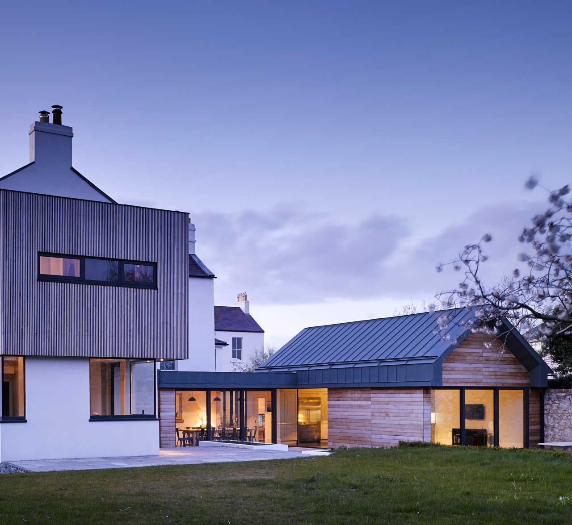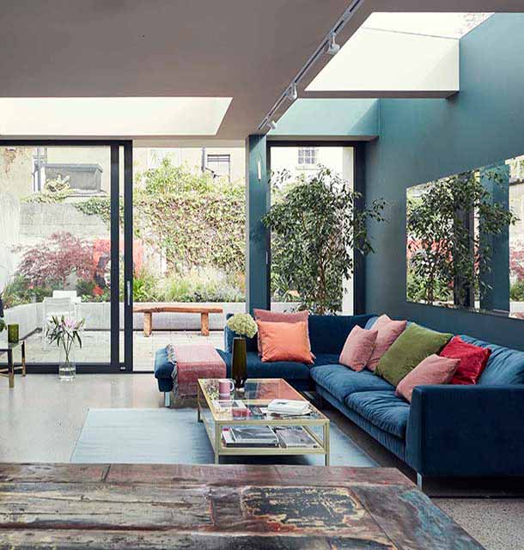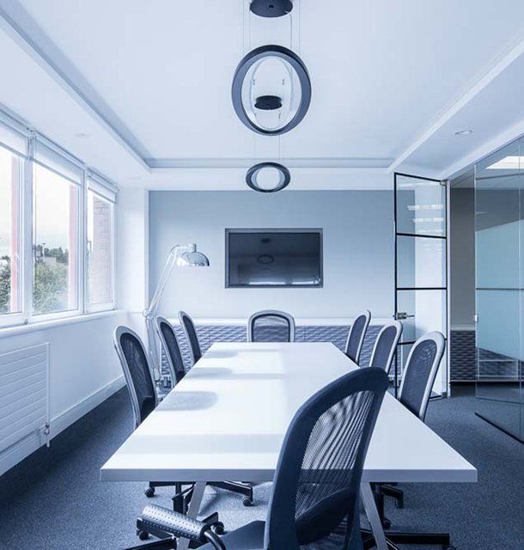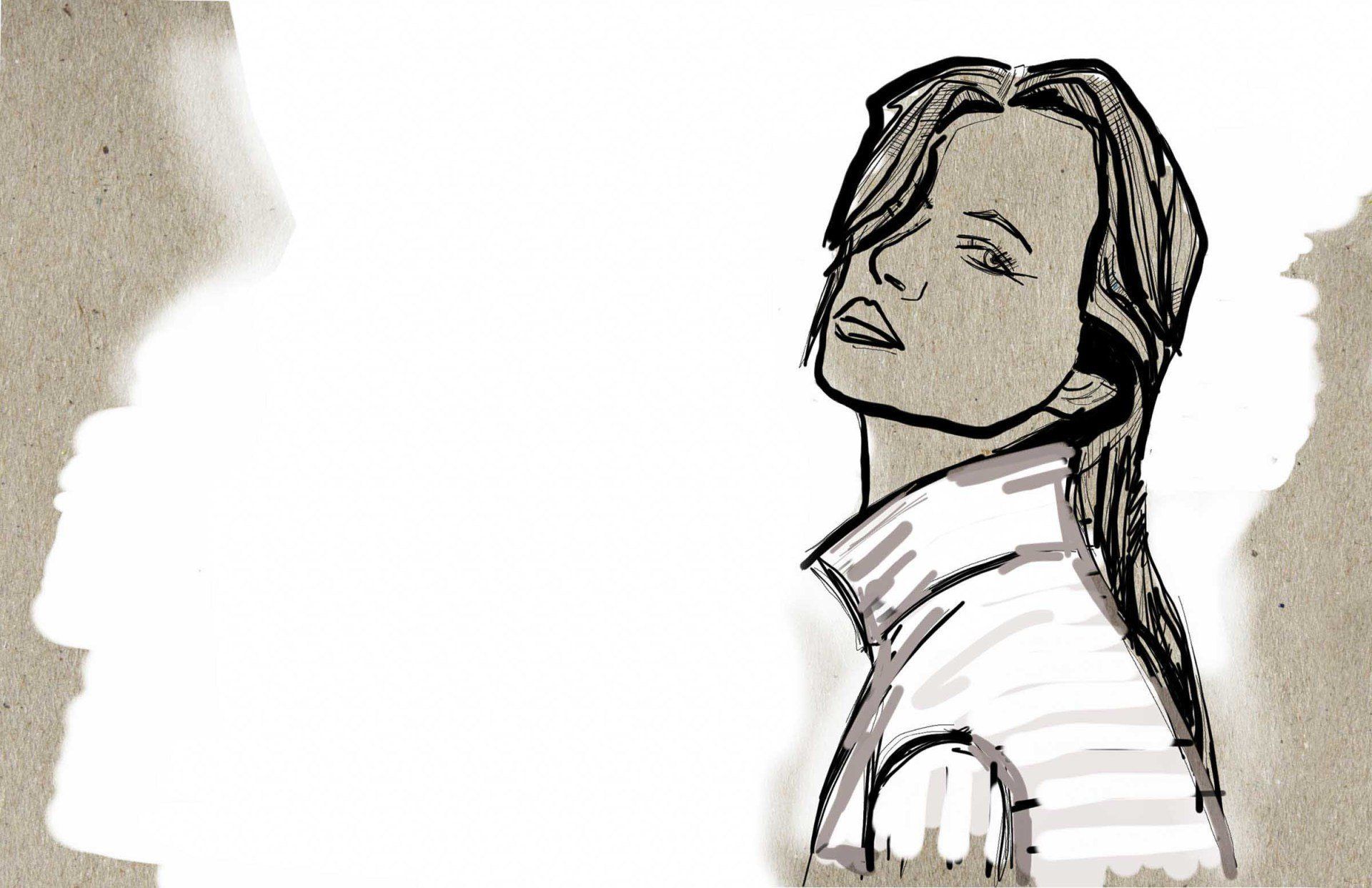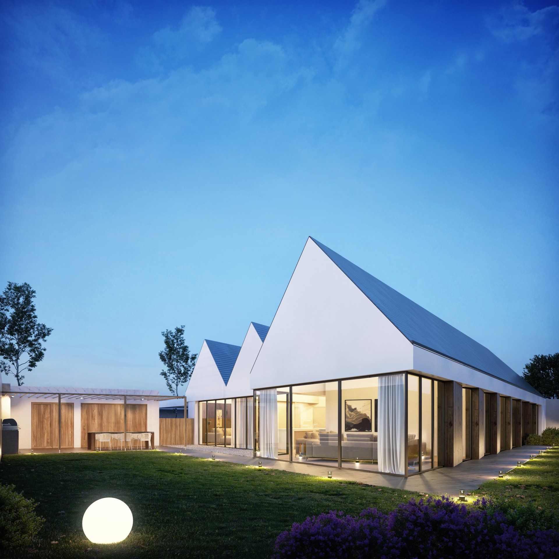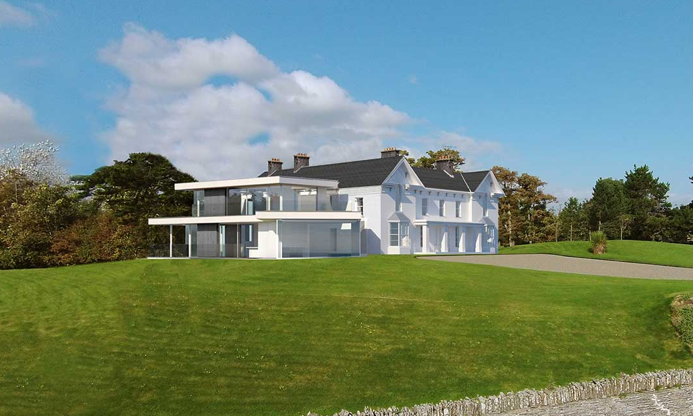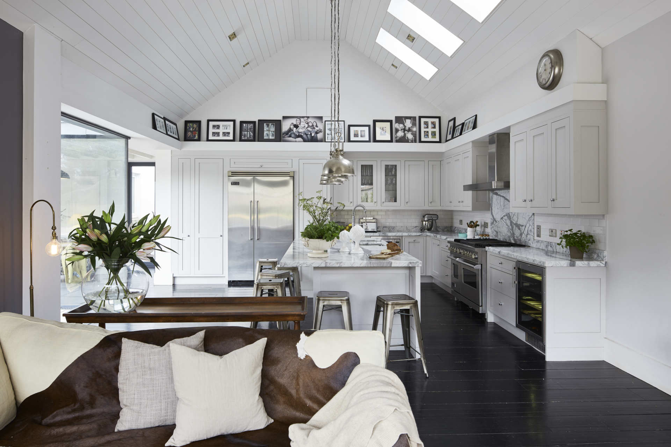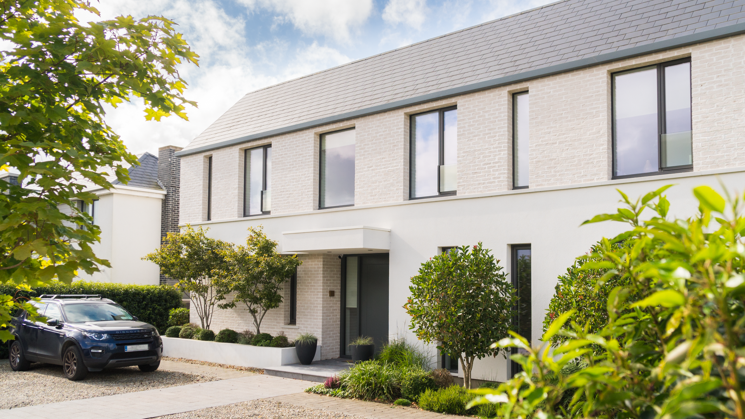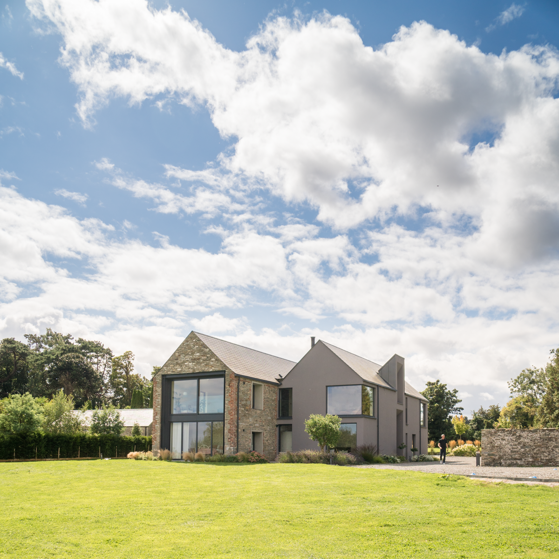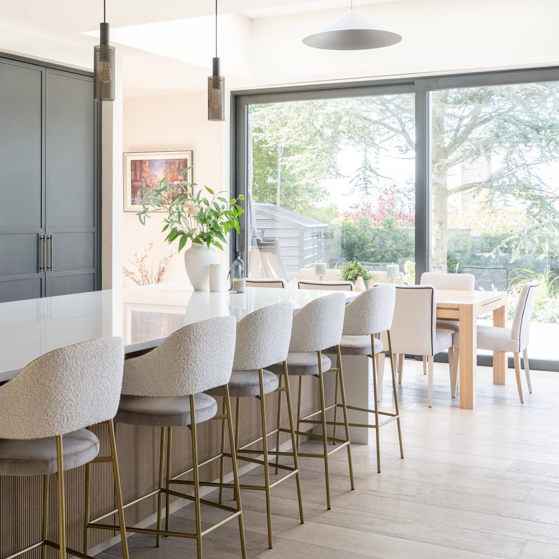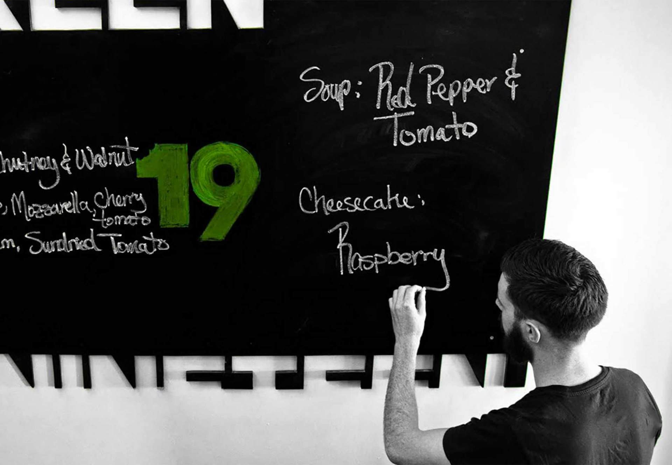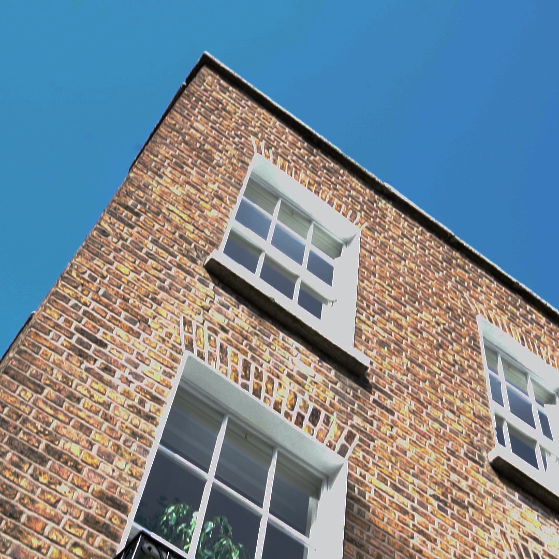Our Studio
Established by architects David Craig and Niall Henry, who have been collaborating on projects since 1999, Dublin Design Studio focuses on design excellence, whether it be the realisation of contemporary architecture or the intricacies of product design.
The services provided by our experienced team of architects and designers cover the entire construction process, from initial design phase through the planning process to tender negotiations, contract administration, and certification.
Each project is approached as a collaborative effort between designer and client, with an intimate understanding of their brief and context.
Old meets new at a recently completed home in Blackrock, Co Louth.
Set back from the main road behind the village church car park, this site is in a sensitive, elevated coastal location. The design concept stacks floors at right angles, with ground-floor living spaces facing the sea. This arrangement reduces visual impact on neighbouring houses and preserves views. The fragmented profile of the front elevation further breaks down the house's scale and massing.
https://bit.ly/3td7Slv
A canopy creates as sense of arrival at this recently completed project.
This project involved the complete remodelling and extension of an existing two-story dwelling to create new, integrated facades and a flexible floor plan for a modern family. The design combines modern details and materials with traditional shapes, featuring a contemporary dormer roof. Extra floor space was added to the rear, with first-floor extensions and a new roof enhancing the house's street view.
https://bit.ly/4ggOFac
The dining room at a house built on stills in the Thames flood plain.
This stunning site on the banks of the River Thames lies within a flood zone, requiring new dwellings to be at least 1.5 metres above existing site levels. The solution was to elevate the entire house on a steel structure, allowing floodwaters to pass underneath without damage. Designed for a family with small children, the open-plan layout can be divided with movable screens. Terraces draw light into the home, maximising passive solar gain and linking the building, garden, and river while breaking down the building's mass.
http://bit.ly/3c0995P
Hard and soft landscaping are tightly integrated at Sandymount House.
The work to Sandymount House comprises the extension and refurbishment of this prominent dwelling on the coast of Blackrock, County Louth. Located 20m from the beach with views of the Cooley and Mourne Mountains, the house was restored with original features enhanced by contemporary elements. Broad horizontal floor plates and extensive glazing dominate the modern extension, embracing the landscaping and complementing the original building.
The interior design was developed in conjunction with Roisin Lafferty and her team and features sumptuous and meticulously detailed materials and finishes.
Barbara Corsico took these beautiful photos of the project.
http://bit.ly/39ZqFVZ
The living space at a bright and airy refurbishment in Portobello.
This project involved refurbishing and extending an infill red brick house, a split-level workers' cottage between period dwellings. The house, in poor condition, needed complete refurbishment. The brief was to renovate the house and add a light-filled contemporary rear extension. The single-storey extension spans the site's full width, enclosing a small landscaped courtyard. Full-height retractable glazing and flush roof lights ensure the extension and existing house are flooded with light throughout the day.
http://bit.ly/2HNFLll
Looking across the new lap pool at an underground spa design.
The spa design complements an existing residential project, featuring a family-length pool and generous jacuzzi with stunning views. Using materials like charred larch, tiles, and polished plaster, the design creates dynamic light effects throughout the day and seasons. For the underground pool area, we collaborated with a pool consultant to refine the layout and design, ensuring excellence based on prior successful projects.
https://bit.ly/360zp1P
View from the garden of a timber clad contemporary rural dwelling.
This dwelling's design is inspired by traditional Irish cottages and outbuildings, commonly seen in County Louth. It adopts a ‘half courtyard’ form, bedded into the natural slope to minimize landscape impact. The structure is disaggregated into three linear forms arranged orthogonally, creating a south-facing living zone and an east-west sleeping zone connected by a flat-roofed circulation area. Simple blackened timber volumes define a sheltered rear courtyard, maximizing views and solar gain. Using concrete, timber, glazing, and metal roofing, the design evokes local vernacular buildings. The charred timber exterior anchors the house in its environment, presenting a sharp, dark silhouette on the horizon.
https://bit.ly/3prWQHR
The outdoor terrace at the restoration of Sandymount House.
The work to Sandymount House comprises the extension and refurbishment of this prominent dwelling on the coast of Blackrock, County Louth. Located 20m from the beach with views of the Cooley and Mourne Mountains, the house was restored with original features enhanced by contemporary elements. Broad horizontal floor plates and extensive glazing dominate the modern extension, embracing the landscaping and complementing the original building.
The interior design was developed in conjunction with Roisin Lafferty and her team and features sumptuous and meticulously detailed materials and finishes.
Barbara Corsico took these beautiful photos of the project.
http://bit.ly/39ZqFVZ
From concept to final building, see how our designs evolve
The site is set back from the main road behind the village church car park, in a very sensitive location due to its proximity to the church and prominent elevated coastal location. The design concept and organisational strategy are to stack the floors at right angles to each other. The ground floor with the living accommodation faces the sea to take full advantage of the views, with the first-floor housing the sleeping quarters at right angles to this. By orienting the first floor at right angles to the ground floor, we are reducing the visual impact on the adjoining houses and minimising any potential loss of views.
The rotating of the floor levels also helps to break down the scale and massing of the house, which is further helped by the stepped/fragmented profile of the front elevation. The sitting room area extends out past the line of the kitchen area, and the first-floor cantilevers out over the balcony below. Fragmenting of the principal elevation to Sea Road helps reduce any perceived visual impact on the church or surrounding dwellings.
The simple stacked volumes are located to create and define a sheltered rear courtyard to take advantage of the sea views and maximise daylight and solar gain. The paired back palette of natural materials, including brick, render, timber and glazing, strengthens the form of the house and helps anchor it into its environs. Its robust exterior is wrapped with a restricted palette, devoid of fussy detail, and formed to withstand its exposed position.
From concept to final building, see how our designs evolve
The site is set back from the main road behind the village church car park, in a very sensitive location due to its proximity to the church and prominent elevated coastal location. The design concept and organisational strategy are to stack the floors at right angles to each other. The ground floor with the living accommodation faces the sea to take full advantage of the views, with the first-floor housing the sleeping quarters at right angles to this. By orienting the first floor at right angles to the ground floor, we are reducing the visual impact on the adjoining houses and minimising any potential loss of views.
The rotating of the floor levels also helps to break down the scale and massing of the house, which is further helped by the stepped/fragmented profile of the front elevation. The sitting room area extends out past the line of the kitchen area, and the first-floor cantilevers out over the balcony below. Fragmenting of the principal elevation to Sea Road helps reduce any perceived visual impact on the church or surrounding dwellings.
The simple stacked volumes are located to create and define a sheltered rear courtyard to take advantage of the sea views and maximise daylight and solar gain. The paired back palette of natural materials, including brick, render, timber and glazing, strengthens the form of the house and helps anchor it into its environs. Its robust exterior is wrapped with a restricted palette, devoid of fussy detail, and formed to withstand its exposed position.
The front façade of a new home in Blackrock, County Louth.
This contemporary family home is designed to be understated and elegant, fitting within a development of mixed-style large detached dwellings. The 'broken plan' ground floor features a central corridor with main living areas opening to a west-facing back garden. The first floor continues the central corridor, leading to east-west-oriented bedrooms. The house is highly energy-efficient, using solar water heating and high insulation levels, requiring minimal use of a small boiler.
http://bit.ly/3c1hWo9
The gable elevation of a modern intervention in a classic period house.
This project restores and extends a listed Georgian house with a contemporary design that complements the original structure. The extension features three elements of varying height and form, wrapping around the house. A single-story zinc and timber-clad volume contains an open-plan kitchen and living area, connected to the house by a glass link, creating a new west-facing courtyard. The pitched roof of the extension mirrors the existing roof but uses zinc to highlight its modern design. A two-story timber-clad extension expands the master bedroom and study, enclosing the courtyard. This contemporary extension enhances the Georgian house while meeting modern family needs.
http://bit.ly/38PLSlb
From concept to final building, see how our designs evolve
This contemporary family dwelling was designed to appear understated and elegant yet fit within the context of a development of large, mixed-style detached dwellings. The ‘broken plan’ ground floor accommodation is designed around a central circulation corridor with the main living areas to the rear and access to the west-facing back garden. The central corridor extends to the first floor, with access to bedrooms with an east-west orientation. The house is designed to be very energy efficient and to have a low level of energy consumption. This is to be achieved through solar water heating and high levels of insulation, allowing the internal environment of this large house to be heated by a small boiler that will rarely be required.
The coastal location adds drama at the transformation of Sandymount House.
The work to Sandymount House comprises the extension and refurbishment of this prominent dwelling on the coast of Blackrock, County Louth. Located 20m from the beach with views of the Cooley and Mourne Mountains, the house was restored with original features enhanced by contemporary elements. Broad horizontal floor plates and extensive glazing dominate the modern extension, embracing the landscaping and complementing the original building.
The interior design was developed in conjunction with Roisin Lafferty and her team and features sumptuous and meticulously detailed materials and finishes.
Barbara Corsico took these beautiful photos of the project.
http://bit.ly/39ZqFVZ
View from the outside of the extension and refurbishment of Sandymount House.
The work to Sandymount House comprises the extension and refurbishment of this prominent dwelling on the coast of Blackrock, County Louth. Located 20m from the beach with views of the Cooley and Mourne Mountains, the house was restored with original features enhanced by contemporary elements. Broad horizontal floor plates and extensive glazing dominate the modern extension, embracing the landscaping and complementing the original building.
The interior design was developed in conjunction with Roisin Lafferty and her team and features sumptuous and meticulously detailed materials and finishes.
http://bit.ly/39ZqFVZ
Blending old and new at a conversion of a barn to a modern home.
The refurbishment and extension of a 19th-century stable building. The contemporary extension reinterprets the barn, offering incredible views of the Cooley Mountains. Positioned parallel to the barn, it creates a sheltered garden that visually connects with the coastline. The extension respects the agricultural form but contrasts sharply with the traditional barn. It features a robust exterior with a minimalist, dark palette, designed to withstand its exposed position and appear as a shadow on the horizon.
http://bit.ly/2PlnOih
From concept to final building, see how our designs evolve
The site is set back from the main road behind the village church car park, in a very sensitive location due to its proximity to the church and prominent elevated coastal location. The design concept and organisational strategy are to stack the floors at right angles to each other. The ground floor with the living accommodation faces the sea to take full advantage of the views, with the first-floor housing the sleeping quarters at right angles to this. By orienting the first floor at right angles to the ground floor, we are reducing the visual impact on the adjoining houses and minimising any potential loss of views.
The rotating of the floor levels also helps to break down the scale and massing of the house, which is further helped by the stepped/fragmented profile of the front elevation. The sitting room area extends out past the line of the kitchen area, and the first-floor cantilevers out over the balcony below. Fragmenting of the principal elevation to Sea Road helps reduce any perceived visual impact on the church or surrounding dwellings.
The simple stacked volumes are located to create and define a sheltered rear courtyard to take advantage of the sea views and maximise daylight and solar gain. The paired back palette of natural materials, including brick, render, timber and glazing, strengthens the form of the house and helps anchor it into its environs. Its robust exterior is wrapped with a restricted palette, devoid of fussy detail, and formed to withstand its exposed position.
Internal evening shot of a sustainable woodland dwelling.
This proposed dwelling harmonizes with its sensitive, dramatic surroundings. Designing bespoke architecture for a unique site requires understanding the site and client goals. Key design rationales include: Enhancing and respecting the environment; Integrating architecture and landscaping; Using natural materials to blend with the surroundings; Retaining mature trees; Responding to the site's sloping topography to inform the internal layout. These elements ensure the dwelling fits seamlessly into its environment while meeting the client's aspirations.
https://bit.ly/3M7rY9f
Entry to the international design competition winning scheme for the U2 Tower.
Winner of an international competition by the Dublin Docklands Development Authority, this landmark tower was selected from over 600 entries. Located at the junction of the Rivers Liffey and Dodder, the tower was originally 78 meters tall but was revised to 130 meters to enhance its slender, twisting form. A specialist design team was appointed in 2005 to realize the tower using cutting-edge technologies, maximizing floor area on a restricted site. The building features public spaces on the ground floor, 182 luxury apartments rotating around a central core, and a suite with recording studios for U2.
http://bit.ly/2SU3IOh
The open plan kitchen/dining area in a timber clad contemporary rural dwelling.
This dwelling's design is inspired by traditional Irish cottages and outbuildings, commonly seen in County Louth. It adopts a ‘half courtyard’ form, bedded into the natural slope to minimize landscape impact. The structure is disaggregated into three linear forms arranged orthogonally, creating a south-facing living zone and an east-west sleeping zone connected by a flat-roofed circulation area. Simple blackened timber volumes define a sheltered rear courtyard, maximizing views and solar gain. Using concrete, timber, glazing, and metal roofing, the design evokes local vernacular buildings. The charred timber exterior anchors the house in its environment, presenting a sharp, dark silhouette on the horizon.
https://bit.ly/3prWQHR
A striking cantilever at a recently completed home in Blackrock, Co Louth.
Set back from the main road behind the village church car park, this site is in a sensitive, elevated coastal location. The design concept stacks floors at right angles, with ground-floor living spaces facing the sea. This arrangement reduces visual impact on neighbouring houses and preserves views. The fragmented profile of the front elevation further breaks down the house's scale and massing.
https://bit.ly/3td7Slv
The outdoor terrace at the sensitive refurbishment of Sandymount House.
The work to Sandymount House comprises the extension and refurbishment of this prominent dwelling on the coast of Blackrock, County Louth. Located 20m from the beach with views of the Cooley and Mourne Mountains, the house was restored with original features enhanced by contemporary elements. Broad horizontal floor plates and extensive glazing dominate the modern extension, embracing the landscaping and complementing the original building.
The interior design was developed in conjunction with Roisin Lafferty and her team and features sumptuous and meticulously detailed materials and finishes.
Barbara Corsico took these beautiful photos of the project.
http://bit.ly/39ZqFVZ
The landscaping at the cliff house, a contemporary extension in County Dublin.
This contemporary extension is in one of Dublin's most dramatic and sensitive locations. The design emphasizes minimal visual and physical impact, aiming for an architecture of invisibility. Key elements include tight integration with the landscape, selective use of natural materials, retention of mature trees, and responding to the site's sloping topology. Extensive glazing offers panoramic views, while gabion cages filled with locally salvaged stones blend the structure into its environment. Visual impact was minimized through 3D modeling and photomontages, ensuring the extension remains largely unseen from public paths and nearby access roads.
http://bit.ly/38PE8zD
View from the street outside of a recent house refurbishment in Portobello, Dublin.
This project involved refurbishing and extending an infill red brick house, a split-level workers' cottage between period dwellings. The house, in poor condition, needed complete refurbishment. The brief was to renovate the house and add a light-filled contemporary rear extension. The single-storey extension spans the site's full width, enclosing a small landscaped courtyard. Full-height retractable glazing and flush roof lights ensure the extension and existing house are flooded with light throughout the day.
http://bit.ly/2HNFLll
The contrast of old and new add drama to a barn refurbishment in County Louth.
The refurbishment and extension of a 19th-century stable building. The contemporary extension reinterprets the barn, offering incredible views of the Cooley Mountains. Positioned parallel to the barn, it creates a sheltered garden that visually connects with the coastline. The extension respects the agricultural form but contrasts sharply with the traditional barn. It features a robust exterior with a minimalist, dark palette, designed to withstand its exposed position and appear as a shadow on the horizon.
http://bit.ly/2PlnOih
Hard and soft landscaping are tightly integrated at Sandymount House.
The work to Sandymount House comprises the extension and refurbishment of this prominent dwelling on the coast of Blackrock, County Louth. Located 20m from the beach with views of the Cooley and Mourne Mountains, the house was restored with original features enhanced by contemporary elements. Broad horizontal floor plates and extensive glazing dominate the modern extension, embracing the landscaping and complementing the original building.
The interior design was developed in conjunction with Roisin Lafferty and her team and features sumptuous and meticulously detailed materials and finishes.
Barbara Corsico took these beautiful photos of the project.
http://bit.ly/39ZqFVZ
A view of the brick cladding at a new home in Blackrock, County Louth.
This contemporary family home is designed to be understated and elegant, fitting within a development of mixed-style large detached dwellings. The 'broken plan' ground floor features a central corridor with main living areas opening to a west-facing back garden. The first floor continues the central corridor, leading to east-west-oriented bedrooms. The house is highly energy-efficient, using solar water heating and high insulation levels, requiring minimal use of a small boiler.
http://bit.ly/3c1hWo9
A wintry view from the garden of a remodelled home in the Dublin Mountains.
This project involves the complete remodelling and extension of a 1970s three-storey, 450sqm dwelling to suit a young, growing family. Aiming for an ‘A’ rated sustainable home, the design upgrades the building to modern standards, enhancing its visual appeal and positively impacting the area’s character.
The approach focuses on reusing much of the existing structure while keeping the new extension small and ancillary. To improve accessibility, the main entrance will be relocated to the basement floor, replacing the existing garage. A glazed three-storey entrance hall containing stairs and a lift will connect all floors, organizing circulation around this central feature.
A new ground-level screen wall is proposed to serve as an entrance marker and provide privacy for the patio area and southwest-facing garden. This design blends modern functionality with aesthetic appeal, creating a comfortable and sustainable living environment for the family.
https://bit.ly/3TkzV09
A nighttime shot of the Galtee Lodge ECO house, Howth.
This substantial house maximizes stunning views over Howth harbour and Ireland's Eye. Designed with two ground floors, it connects to adjoining gardens, presenting two storeys to the front and one to the rear. The upper-level main living spaces open to a private garden and a large terrace. The bright, open-plan kitchen-living-dining room offers panoramic views, while the family room features a log-burning stove and terrace access. The master suite on the upper level has its private terrace. Family bedrooms are staggered for optimal views. The entrance hall boasts a bespoke curved glass and steel stair with walnut and oak finishes. Highly energy-efficient, the house features high insulation, airtightness, and solar water heating for comfort and cost-effective living.
http://bit.ly/32mDsiC
The inviting entrance to a new home in Blackrock, County Louth.
This contemporary family home is designed to be understated and elegant, fitting within a development of mixed-style large detached dwellings. The 'broken plan' ground floor features a central corridor with main living areas opening to a west-facing back garden. The first floor continues the central corridor, leading to east-west-oriented bedrooms. The house is highly energy-efficient, using solar water heating and high insulation levels, requiring minimal use of a small boiler.
http://bit.ly/3c1hWo9
A view to wake up to at a recently completed home in Blackrock, Co Louth.
Set back from the main road behind the village church car park, this site is in a sensitive, elevated coastal location. The design concept stacks floors at right angles, with ground-floor living spaces facing the sea. This arrangement reduces visual impact on neighbouring houses and preserves views. The fragmented profile of the front elevation further breaks down the house's scale and massing.
https://bit.ly/3td7Slv
A bedroom study for the a sustainable new dwelling in Howth.
Recently granted planning, this proposed dwelling sits comfortably within its dramatic surroundings, offering incredible views of Dublin and the nearby Baily lighthouse. Key design principles include: Tight integration of architecture and landscaping; Selective use of natural materials to blend with the environment; Retention of all mature trees on-site; Responding to the site's sloping topology to inform the internal layout; Framing stunning landscape views while minimizing potential overlooking. These approaches ensure the building enhances and respects its environment.
https://bit.ly/3pok0PA
Dormers add drama at this substantial home refurbishment.
This project involved the complete remodelling and extension of an existing two-story dwelling to create new, integrated facades and a flexible floor plan for a modern family. The design combines modern details and materials with traditional shapes, featuring a contemporary dormer roof. Extra floor space was added to the rear, with first-floor extensions and a new roof enhancing the house's street view.
https://bit.ly/4ggOFac
How the COVID-19 Pandemic has Brought the Future of Architecture Forward - Lockdown brought the digital future into the now. Online shopping, entertainment, and education moved from the periphery to the mainstream, in many cases, the only option. Check out our blog article at: https://www.dublindesignstudio.com/how-the-covid-19-pandemic-has-brought-the-future-of-architecture-forward
The rear terrace at this substantial home refurbishment.
This project involved the complete remodelling and extension of an existing two-story dwelling to create new, integrated facades and a flexible floor plan for a modern family. The design combines modern details and materials with traditional shapes, featuring a contemporary dormer roof. Extra floor space was added to the rear, with first-floor extensions and a new roof enhancing the house's street view.
https://bit.ly/4ggOFac
No ordinary garage, this is not just somewhere to park you car, at Sandymount House.
The work to Sandymount House comprises the extension and refurbishment of this prominent dwelling on the coast of Blackrock, County Louth. Located 20m from the beach with views of the Cooley and Mourne Mountains, the house was restored with original features enhanced by contemporary elements. Broad horizontal floor plates and extensive glazing dominate the modern extension, embracing the landscaping and complementing the original building.
The interior design was developed in conjunction with Roisin Lafferty and her team and features sumptuous and meticulously detailed materials and finishes.
Barbara Corsico took these beautiful photos of the project.
http://bit.ly/39ZqFVZ
View into the garden of a new dwelling overlooking Carlingford Louth.
This project features a contemporary family house on a dramatic hillside in the Cooley Mountains, overlooking Carlingford Lough and the Mourne Mountains. We designed a form that respects the vernacular farmhouse architecture while offering a bold, contemporary aesthetic. The 'L' shaped plan houses bedrooms nestled into the hillside, enjoying light and mountain views. A glazed link connects to a double-height family living space with near 360-degree views of mountains and sea.
http://bit.ly/2SQXiiW
The outdoor terrace at Sandymount House.
The work to Sandymount House comprises the extension and refurbishment of this prominent dwelling on the coast of Blackrock, County Louth. Located 20m from the beach with views of the Cooley and Mourne Mountains, the house was restored with original features enhanced by contemporary elements. Broad horizontal floor plates and extensive glazing dominate the modern extension, embracing the landscaping and complementing the original building.
The interior design was developed in conjunction with Roisin Lafferty and her team and features sumptuous and meticulously detailed materials and finishes.
Barbara Corsico took these beautiful photos of the project.
http://bit.ly/39ZqFVZ
The façade of a vibrant new restaurant in Camden Street.
Modern Green acquired 19 Camden Street with a view to creating an exciting hot spot to showcase emerging talent in a vibrant cafe atmosphere whilst locating their office headquarters on the upper floors. The existing mid-terraced building was extensively refurbished and extended and houses the very successful Green 19 cafe/restaurant over two floors with an external terrace area offering views over Camden Street.
http://bit.ly/2vZDmSd
A glimpse of the terrace at the restoration of Sandymount House.
The work to Sandymount House comprises the extension and refurbishment of this prominent dwelling on the coast of Blackrock, County Louth. Located 20m from the beach with views of the Cooley and Mourne Mountains, the house was restored with original features enhanced by contemporary elements. Broad horizontal floor plates and extensive glazing dominate the modern extension, embracing the landscaping and complementing the original building.
The interior design was developed in conjunction with Roisin Lafferty and her team and features sumptuous and meticulously detailed materials and finishes.
Barbara Corsico took these beautiful photos of the project.
http://bit.ly/39ZqFVZ
Fitout of the fitout of the Reiss' flagship store in Dublin.
Reiss UK, a premier clothing company, opened a flagship store at the corner of St. Stephen’s Green and Grafton Street. Despite the ideal location, the site had a narrow frontage and long, narrow layout. The client's brief required maximum visibility and light penetration without creating a corridor-like space. To achieve this, the frontage was extended vertically, creating a double-height space in this protected structure. The plan then opens up to the rear, providing a comfortable shopping experience.
http://bit.ly/2Tb7OAz
Beautiful drawings of a beautiful home .
Three contemporary two-storey homes were developed on a narrow, hidden plot in Clontarf, Dublin. The design maximised space while maintaining privacy and preventing the overshadowing of surrounding homes. The houses feature open-plan layouts, with gardens integrated into the ground floor design to make the most of the available area. The south and west facades have large glazed windows for natural light, while the north and east sides remain solid to ensure privacy. Timber louvre screens and brick-clad elements further enhance privacy, creating a striking contrast between open and closed facades.
http://bit.ly/32lj3dX
View from the street outside of the fitout of the Reiss' flagship store in Dublin.
Reiss UK, a premier clothing company, opened a flagship store at the corner of St. Stephen’s Green and Grafton Street. Despite the ideal location, the site had a narrow frontage and long, narrow layout. The client's brief required maximum visibility and light penetration without creating a corridor-like space. To achieve this, the frontage was extended vertically, creating a double-height space in this protected structure. The plan then opens up to the rear, providing a comfortable shopping experience.
http://bit.ly/2Tb7OAz
View into the garden of this award winning mews development.
Three contemporary two-storey homes were developed on a narrow, hidden plot in Clontarf, Dublin. The design maximised space while maintaining privacy and preventing the overshadowing of surrounding homes. The houses feature open-plan layouts, with gardens integrated into the ground floor design to make the most of the available area. The south and west facades have large glazed windows for natural light, while the north and east sides remain solid to ensure privacy. Timber louvre screens and brick-clad elements further enhance privacy, creating a striking contrast between open and closed facades.
http://bit.ly/32lj3dX
Details of the kitchen of the refurbishment of a terraced cottage in Ranelagh.
This project transformed a small 130-year-old two-story terraced house into a spacious family home. The extension includes three and single-story sections, using rooflights to bring light deep into the plan. Original features were carefully restored, complemented by modern design. The kitchen and dining area became the home's heart, emphasizing usability and storage. A sun-filled playroom and relocated staircase enhance flexibility and efficiency. The first floor now includes a family bathroom, ensuite, and dressing room.
http://bit.ly/2Vlg9nZ
Looking from the terrace to the restored facade at this substantial home refurbishment.
The work to Sandymount House comprises the extension and refurbishment of this prominent dwelling on the coast of Blackrock, County Louth. Located 20m from the beach with views of the Cooley and Mourne Mountains, the house was restored with original features enhanced by contemporary elements. Broad horizontal floor plates and extensive glazing dominate the modern extension, embracing the landscaping and complementing the original building.
The interior design was developed in conjunction with Roisin Lafferty and her team and features sumptuous and meticulously detailed materials and finishes.
Barbara Corsico took these beautiful photos of the project.
http://bit.ly/39ZqFVZ
No ordinary garage, this is not just somewhere to park you car, at Sandymount House.
The work to Sandymount House comprises the extension and refurbishment of this prominent dwelling on the coast of Blackrock, County Louth. Located 20m from the beach with views of the Cooley and Mourne Mountains, the house was restored with original features enhanced by contemporary elements. Broad horizontal floor plates and extensive glazing dominate the modern extension, embracing the landscaping and complementing the original building.
The interior design was developed in conjunction with Roisin Lafferty and her team and features sumptuous and meticulously detailed materials and finishes.
Barbara Corsico took these beautiful photos of the project.
http://bit.ly/39ZqFVZ
The entrance to a recently completed home in Blackrock.
This contemporary family home is designed to be understated and elegant, fitting within a development of mixed-style large detached dwellings. The 'broken plan' ground floor features a central corridor with main living areas opening to a west-facing back garden. The first floor continues the central corridor, leading to east-west-oriented bedrooms. The house is highly energy-efficient, using solar water heating and high insulation levels, requiring minimal use of a small boiler.
http://bit.ly/3c1hWo9
Beautiful drawings of a beautiful home .
Three contemporary two-storey homes were developed on a narrow, hidden plot in Clontarf, Dublin. The design maximised space while maintaining privacy and preventing the overshadowing of surrounding homes. The houses feature open-plan layouts, with gardens integrated into the ground floor design to make the most of the available area. The south and west facades have large glazed windows for natural light, while the north and east sides remain solid to ensure privacy. Timber louvre screens and brick-clad elements further enhance privacy, creating a striking contrast between open and closed facades.
http://bit.ly/32lj3dX
A glimpse of the terrace at the restoration of Sandymount House.
The work to Sandymount House comprises the extension and refurbishment of this prominent dwelling on the coast of Blackrock, County Louth. Located 20m from the beach with views of the Cooley and Mourne Mountains, the house was restored with original features enhanced by contemporary elements. Broad horizontal floor plates and extensive glazing dominate the modern extension, embracing the landscaping and complementing the original building.
The interior design was developed in conjunction with Roisin Lafferty and her team and features sumptuous and meticulously detailed materials and finishes.
Barbara Corsico took these beautiful photos of the project.
http://bit.ly/39ZqFVZ
Enjoy a moment of calm at the extension and refurbishment of Sandymount House.
The work to Sandymount House comprises the extension and refurbishment of this prominent dwelling on the coast of Blackrock, County Louth. Located 20m from the beach with views of the Cooley and Mourne Mountains, the house was restored with original features enhanced by contemporary elements. Broad horizontal floor plates and extensive glazing dominate the modern extension, embracing the landscaping and complementing the original building.
The interior design was developed in conjunction with Roisin Lafferty and her team and features sumptuous and meticulously detailed materials and finishes.
Barbara Corsico took these beautiful photos of the project.
http://bit.ly/39ZqFVZ
Interior details of this substantial home refurbishment.
This project involved the complete remodelling and extension of an existing two-story dwelling to create new, integrated facades and a flexible floor plan for a modern family. The design combines modern details and materials with traditional shapes, featuring a contemporary dormer roof. Extra floor space was added to the rear, with first-floor extensions and a new roof enhancing the house's street view.
https://bit.ly/4ggOFac
The refurbishment of the flagship store of Reiss in Dublin.
Reiss UK, a premier clothing company, opened a flagship store at the corner of St. Stephen’s Green and Grafton Street. Despite the ideal location, the site had a narrow frontage and long, narrow layout. The client's brief required maximum visibility and light penetration without creating a corridor-like space. To achieve this, the frontage was extended vertically, creating a double-height space in this protected structure. The plan then opens up to the rear, providing a comfortable shopping experience.
http://bit.ly/2Tb7OAz
Fine craftsmanship at a recently completed home in Blackrock, Co Louth.
Set back from the main road behind the village church car park, this site is in a sensitive, elevated coastal location. The design concept stacks floors at right angles, with ground-floor living spaces facing the sea. This arrangement reduces visual impact on neighbouring houses and preserves views. The fragmented profile of the front elevation further breaks down the house's scale and massing.
https://bit.ly/3td7Slv
Material studies for a one-off dwelling in Ballsbridge.
With recently granted planning permission, this proposal aims to redevelop the site with a new home tailored to the family's needs while enhancing the streetscape. The design prioritizes accessibility, lifetime housing, and sustainability, with a focus on integrating architecture and landscaping, using high-quality natural materials, retaining mature trees, and considering green roof designs. Conscious of the visual impact, we have prepared 3D studies and photomontages using Google Maps for accurate representation.
https://bit.ly/3BEI3jB
A bridged void links old and new bringing light to the heart of the extension and refurbishment of Sandymount House.
The work to Sandymount House comprises the extension and refurbishment of this prominent dwelling on the coast of Blackrock, County Louth. Located 20m from the beach with views of the Cooley and Mourne Mountains, the house was restored with original features enhanced by contemporary elements. Broad horizontal floor plates and extensive glazing dominate the modern extension, embracing the landscaping and complementing the original building.
The interior design was developed in conjunction with Roisin Lafferty and her team and features sumptuous and meticulously detailed materials and finishes.
Barbara Corsico took these beautiful photos of the project.
http://bit.ly/39ZqFVZ
From concept to final building, see how our designs evolve
The site is set back from the main road behind the village church car park, in a very sensitive location due to its proximity to the church and prominent elevated coastal location. The design concept and organisational strategy are to stack the floors at right angles to each other. The ground floor with the living accommodation faces the sea to take full advantage of the views, with the first-floor housing the sleeping quarters at right angles to this. By orienting the first floor at right angles to the ground floor, we are reducing the visual impact on the adjoining houses and minimising any potential loss of views.
The rotating of the floor levels also helps to break down the scale and massing of the house, which is further helped by the stepped/fragmented profile of the front elevation. The sitting room area extends out past the line of the kitchen area, and the first-floor cantilevers out over the balcony below. Fragmenting of the principal elevation to Sea Road helps reduce any perceived visual impact on the church or surrounding dwellings.
The simple stacked volumes are located to create and define a sheltered rear courtyard to take advantage of the sea views and maximise daylight and solar gain. The paired back palette of natural materials, including brick, render, timber and glazing, strengthens the form of the house and helps anchor it into its environs. Its robust exterior is wrapped with a restricted palette, devoid of fussy detail, and formed to withstand its exposed position.
From concept to final building, see how our designs evolve
The site is set back from the main road behind the village church car park, in a very sensitive location due to its proximity to the church and prominent elevated coastal location. The design concept and organisational strategy are to stack the floors at right angles to each other. The ground floor with the living accommodation faces the sea to take full advantage of the views, with the first-floor housing the sleeping quarters at right angles to this. By orienting the first floor at right angles to the ground floor, we are reducing the visual impact on the adjoining houses and minimising any potential loss of views.
The rotating of the floor levels also helps to break down the scale and massing of the house, which is further helped by the stepped/fragmented profile of the front elevation. The sitting room area extends out past the line of the kitchen area, and the first-floor cantilevers out over the balcony below. Fragmenting of the principal elevation to Sea Road helps reduce any perceived visual impact on the church or surrounding dwellings.
The simple stacked volumes are located to create and define a sheltered rear courtyard to take advantage of the sea views and maximise daylight and solar gain. The paired back palette of natural materials, including brick, render, timber and glazing, strengthens the form of the house and helps anchor it into its environs. Its robust exterior is wrapped with a restricted palette, devoid of fussy detail, and formed to withstand its exposed position.
The dormer is integral to the facade composition at this substantial home refurbishment.
This project involved the complete remodelling and extension of an existing two-story dwelling to create new, integrated facades and a flexible floor plan for a modern family. The design combines modern details and materials with traditional shapes, featuring a contemporary dormer roof. Extra floor space was added to the rear, with first-floor extensions and a new roof enhancing the house's street view.
https://bit.ly/4ggOFac
From concept to final building, see how our designs evolve
This contemporary family dwelling was designed to appear understated and elegant yet fit within the context of a development of large, mixed-style detached dwellings. The ‘broken plan’ ground floor accommodation is designed around a central circulation corridor with the main living areas to the rear and access to the west-facing back garden. The central corridor extends to the first floor, with access to bedrooms with an east-west orientation. The house is designed to be very energy efficient and to have a low level of energy consumption. This is to be achieved through solar water heating and high levels of insulation, allowing the internal environment of this large house to be heated by a small boiler that will rarely be required.
Finished fitout of Dublin's flagship Reiss store.
Reiss UK, a premier clothing company, opened a flagship store at the corner of St. Stephen’s Green and Grafton Street. Despite the ideal location, the site had a narrow frontage and long, narrow layout. The client's brief required maximum visibility and light penetration without creating a corridor-like space. To achieve this, the frontage was extended vertically, creating a double-height space in this protected structure. The plan then opens up to the rear, providing a comfortable shopping experience.
http://bit.ly/2Tb7OAz
A nighttime shot of a house at Castle View in Dalkey.
We designed an extension for a terraced cottage in Dalkey for an artist. The brief was to add living and studio space that could also serve as a guest room. The house, set between mature front and rear gardens, needed more space and light. The extension maximizes available light, with elements arranged around a central courtyard for light and privacy. Tall, slender windows provide ample daylight and views of the garden, enhancing creativity. The interior features extensive wood and a warm, contemporary palette, creating a comfortable and engaging space that complements period furniture pieces.
http://bit.ly/2wzWHcL
The entrance to a recently completed home in Blackrock.
This contemporary family home is designed to be understated and elegant, fitting within a development of mixed-style large detached dwellings. The 'broken plan' ground floor features a central corridor with main living areas opening to a west-facing back garden. The first floor continues the central corridor, leading to east-west-oriented bedrooms. The house is highly energy-efficient, using solar water heating and high insulation levels, requiring minimal use of a small boiler.
http://bit.ly/3c1hWo9
A unique challenge and our interior designer's relentless pursuit of perfection - the staircase at the extension and refurbishment of Sandymount House.
The work to Sandymount House comprises the extension and refurbishment of this prominent dwelling on the coast of Blackrock, County Louth. Located 20m from the beach with views of the Cooley and Mourne Mountains, the house was restored with original features enhanced by contemporary elements. Broad horizontal floor plates and extensive glazing dominate the modern extension, embracing the landscaping and complementing the original building.
The interior design was developed in conjunction with Roisin Lafferty and her team and features sumptuous and meticulously detailed materials and finishes.
Barbara Corsico took these beautiful photos of the project.
http://bit.ly/39ZqFVZ
A double-height space over the stairs at a contemporary dwelling, Howth.
Recently completed, this striking dwelling maximizes the fantastic site and views over Howth. The design follows the site's topology, using the slope to integrate the accommodation by partially cutting into the hill. Bedrooms are located on the lower level for the best views, with main living areas above. The upper level aligns with the rear garden's elevation due to the slope. The house aims for high energy efficiency and low consumption, using materials chosen for sustainability, longevity, and recyclability. High insulation levels and an efficient heating system will enable minimal fuel usage for internal climate control.
http://bit.ly/37V4MWD
From concept to final building, see how our designs evolve
The site is set back from the main road behind the village church car park, in a very sensitive location due to its proximity to the church and prominent elevated coastal location. The design concept and organisational strategy are to stack the floors at right angles to each other. The ground floor with the living accommodation faces the sea to take full advantage of the views, with the first-floor housing the sleeping quarters at right angles to this. By orienting the first floor at right angles to the ground floor, we are reducing the visual impact on the adjoining houses and minimising any potential loss of views.
The rotating of the floor levels also helps to break down the scale and massing of the house, which is further helped by the stepped/fragmented profile of the front elevation. The sitting room area extends out past the line of the kitchen area, and the first-floor cantilevers out over the balcony below. Fragmenting of the principal elevation to Sea Road helps reduce any perceived visual impact on the church or surrounding dwellings.
The simple stacked volumes are located to create and define a sheltered rear courtyard to take advantage of the sea views and maximise daylight and solar gain. The paired back palette of natural materials, including brick, render, timber and glazing, strengthens the form of the house and helps anchor it into its environs. Its robust exterior is wrapped with a restricted palette, devoid of fussy detail, and formed to withstand its exposed position.
Sumptuous materials & meticulous attention to detail at the transformation of Sandymount House.
The work to Sandymount House comprises the extension and refurbishment of this prominent dwelling on the coast of Blackrock, County Louth. Located 20m from the beach with views of the Cooley and Mourne Mountains, the house was restored with original features enhanced by contemporary elements. Broad horizontal floor plates and extensive glazing dominate the modern extension, embracing the landscaping and complementing the original building.
The interior design was developed in conjunction with Roisin Lafferty and her team and features sumptuous and meticulously detailed materials and finishes.
Barbara Corsico took these beautiful photos of the project.
http://bit.ly/39ZqFVZ
The kitchen at a sensitive extension and refurbishment of a protected structure.
This project restores and extends a listed Georgian house with a contemporary design that complements the original structure. The extension features three elements of varying height and form, wrapping around the house. A single-story zinc and timber-clad volume contains an open-plan kitchen and living area, connected to the house by a glass link, creating a new west-facing courtyard. The pitched roof of the extension mirrors the existing roof but uses zinc to highlight its modern design. A two-story timber-clad extension expands the master bedroom and study, enclosing the courtyard. This contemporary extension enhances the Georgian house while meeting modern family needs.
http://bit.ly/38PLSlb
View from the outside area of an extension of White Lodge, County Dublin.
This project restores and extends a listed Georgian house with a contemporary design that complements the original structure. The extension features three elements of varying height and form, wrapping around the house. A single-story zinc and timber-clad volume contains an open-plan kitchen and living area, connected to the house by a glass link, creating a new west-facing courtyard. The pitched roof of the extension mirrors the existing roof but uses zinc to highlight its modern design. A two-story timber-clad extension expands the master bedroom and study, enclosing the courtyard. This contemporary extension enhances the Georgian house while meeting modern family needs.
http://bit.ly/38PLSlb
Drogheda's Laurencetown Centre mall, Phase 3.
This proposal aims to create a new shopping center and residential accommodation within a sensitive urban town. The design integrates retail space into the historic fabric, revitalizing a fragmented brownfield site. It addresses Drogheda's challenge of enhancing its public realm, restoring vitality to the intricate network of streets, and consolidating the town's character while introducing diverse uses. Located on Peter Street and Laurence Street, the development will transform derelict backland sites, supporting Drogheda's organic growth and countering out-of-town development. The mixed-use Centre Point project was designed for an invited competition by BCDH Architects and Urban Planners.
http://bit.ly/3c3aXLv
Bespoke furniture designs for the Just Eat Headquarters, Ireland.
Dublin Design Studio designed the headquarters fit-out for Just Eat in Dublin 4. Using the existing floor plate, the design created an open-plan layout with extensive transparency and visual connections. A generous multi-purpose room serves as the focal point for business and social activities, promoting interaction across dynamic teams.
http://bit.ly/2TbgEyo
A development render of a recently completed home in Blackrock.
This contemporary family home is designed to be understated and elegant, fitting within a development of mixed-style large detached dwellings. The 'broken plan' ground floor features a central corridor with main living areas opening to a west-facing back garden. The first floor continues the central corridor, leading to east-west-oriented bedrooms. The house is highly energy-efficient, using solar water heating and high insulation levels, requiring minimal use of a small boiler.
http://bit.ly/3c1hWo9
The façade of a recently completed home in Blackrock, Co Louth.
This site, with stunning east-facing views over Dundalk Bay toward the Cooley Mountains, is accessed from the Blackrock to Dundalk Road. The house design balances dramatic eastern views and a sunny western aspect. The concept facilitates open-plan family living on the ground floor, with equal access to views and sunlight while maintaining privacy. First-floor bedrooms are arranged around an east-west axis and a central stair with a feature roof light. Using natural materials and careful building massing ensures the house integrates well into its mature residential context, while confidently projecting a contemporary architectural approach.
http://bit.ly/32k6rUg
The living space of a contemporary dwelling, Howth.
Recently completed, this striking dwelling maximizes the fantastic site and views over Howth. The design follows the site's topology, using the slope to integrate the accommodation by partially cutting into the hill. Bedrooms are located on the lower level for the best views, with main living areas above. The upper level aligns with the rear garden's elevation due to the slope. The house aims for high energy efficiency and low consumption, using materials chosen for sustainability, longevity, and recyclability. High insulation levels and an efficient heating system will enable minimal fuel usage for internal climate control.
http://bit.ly/37V4MWD
A development render of a recently completed home in Blackrock.
This contemporary family home is designed to be understated and elegant, fitting within a development of mixed-style large detached dwellings. The 'broken plan' ground floor features a central corridor with main living areas opening to a west-facing back garden. The first floor continues the central corridor, leading to east-west-oriented bedrooms. The house is highly energy-efficient, using solar water heating and high insulation levels, requiring minimal use of a small boiler.
http://bit.ly/3c1hWo9
Entry to the international design competition winning scheme for the U2 Tower.
Winner of an international competition by the Dublin Docklands Development Authority, this landmark tower was selected from over 600 entries. Located at the junction of the Rivers Liffey and Dodder, the tower was originally 78 meters tall but was revised to 130 meters to enhance its slender, twisting form. A specialist design team was appointed in 2005 to realize the tower using cutting-edge technologies, maximizing floor area on a restricted site. The building features public spaces on the ground floor, 182 luxury apartments rotating around a central core, and a suite with recording studios for U2.
http://bit.ly/2SU3IOh
Creating intimate and meaningful spaces at this recently completed project.
In parallel with the complete remodelling and extension of the existing two-storey dwelling, the brief was to develop a language for the interiors to compliment the modern design. This led to a design that combines modern details and materials with more traditional shapes.
https://bit.ly/4ggOFac
A sculptural feat of stone craftsmanship and structural ingenuity. The staircase at the extension and refurbishment of Sandymount House.
The work to Sandymount House comprises the extension and refurbishment of this prominent dwelling on the coast of Blackrock, County Louth. Located 20m from the beach with views of the Cooley and Mourne Mountains, the house was restored with original features enhanced by contemporary elements. Broad horizontal floor plates and extensive glazing dominate the modern extension, embracing the landscaping and complementing the original building.
The interior design was developed in conjunction with Roisin Lafferty and her team and features sumptuous and meticulously detailed materials and finishes.
Barbara Corsico took these beautiful photos of the project.
http://bit.ly/39ZqFVZ
The living space at an extension of White Lodge, County Dublin.
This project restores and extends a listed Georgian house with a contemporary design that complements the original structure. The extension features three elements of varying height and form, wrapping around the house. A single-story zinc and timber-clad volume contains an open-plan kitchen and living area, connected to the house by a glass link, creating a new west-facing courtyard. The pitched roof of the extension mirrors the existing roof but uses zinc to highlight its modern design. A two-story timber-clad extension expands the master bedroom and study, enclosing the courtyard. This contemporary extension enhances the Georgian house while meeting modern family needs.
http://bit.ly/38PLSlb
Interiors of the fitout of the Reiss' flagship store in Dublin.
Reiss UK, a premier clothing company, opened a flagship store at the corner of St. Stephen’s Green and Grafton Street. Despite the ideal location, the site had a narrow frontage and long, narrow layout. The client's brief required maximum visibility and light penetration without creating a corridor-like space. To achieve this, the frontage was extended vertically, creating a double-height space in this protected structure. The plan then opens up to the rear, providing a comfortable shopping experience.
http://bit.ly/2Tb7OAz
The approach to a recently completed home in Blackrock.
This project involved the complete remodeling and extension of a 1960s dormer bungalow on Rock Road. The goal was to create a contemporary extension without reducing the garden area and to remodel the layout for modern family living. Rock Road's diverse architectural heritage features many dormer bungalows and various plot sizes. The design combines modern detailing and materials with traditional proportions, manipulating the traditional dormer window style prevalent in Blackrock into a sculptural, contemporary feature.
http://bit.ly/38VbE7x
Fitout of a vibrant new restaurant in Camden Street.
Modern Green acquired 19 Camden Street with a view to creating an exciting hot spot to showcase emerging talent in a vibrant cafe atmosphere whilst locating their office headquarters on the upper floors. The existing mid-terraced building was extensively refurbished and extended and houses the very successful Green 19 cafe/restaurant over two floors with an external terrace area offering views over Camden Street.
http://bit.ly/2vZDmSd
The incredible living space ready for handover at a striking extension in Drumcondra.
Despite complex geometries, the extension and refurbishment of this Drumcondra semi-detached home added a unique and generous living space at the rear. Close collaboration with the clients and main contractor, who enjoyed realizing the shared vision, made the process enjoyable and resulted in something truly special.
https://bit.ly/3MF6qCC
A view of a contemporary family home a new dwelling overlooking Carlingford Louth.
This project features a contemporary family house on a dramatic hillside in the Cooley Mountains, overlooking Carlingford Lough and the Mourne Mountains. We designed a form that respects the vernacular farmhouse architecture while offering a bold, contemporary aesthetic. The 'L' shaped plan houses bedrooms nestled into the hillside, enjoying light and mountain views. A glazed link connects to a double-height family living space with near 360-degree views of mountains and sea.
http://bit.ly/2SQXiiW
From concept to final building, see how our designs evolve
The site is set back from the main road behind the village church car park, in a very sensitive location due to its proximity to the church and prominent elevated coastal location. The design concept and organisational strategy are to stack the floors at right angles to each other. The ground floor with the living accommodation faces the sea to take full advantage of the views, with the first-floor housing the sleeping quarters at right angles to this. By orienting the first floor at right angles to the ground floor, we are reducing the visual impact on the adjoining houses and minimising any potential loss of views.
The rotating of the floor levels also helps to break down the scale and massing of the house, which is further helped by the stepped/fragmented profile of the front elevation. The sitting room area extends out past the line of the kitchen area, and the first-floor cantilevers out over the balcony below. Fragmenting of the principal elevation to Sea Road helps reduce any perceived visual impact on the church or surrounding dwellings.
The simple stacked volumes are located to create and define a sheltered rear courtyard to take advantage of the sea views and maximise daylight and solar gain. The paired back palette of natural materials, including brick, render, timber and glazing, strengthens the form of the house and helps anchor it into its environs. Its robust exterior is wrapped with a restricted palette, devoid of fussy detail, and formed to withstand its exposed position.
From concept to final building, see how our designs evolve
The site is set back from the main road behind the village church car park, in a very sensitive location due to its proximity to the church and prominent elevated coastal location. The design concept and organisational strategy are to stack the floors at right angles to each other. The ground floor with the living accommodation faces the sea to take full advantage of the views, with the first-floor housing the sleeping quarters at right angles to this. By orienting the first floor at right angles to the ground floor, we are reducing the visual impact on the adjoining houses and minimising any potential loss of views.
The rotating of the floor levels also helps to break down the scale and massing of the house, which is further helped by the stepped/fragmented profile of the front elevation. The sitting room area extends out past the line of the kitchen area, and the first-floor cantilevers out over the balcony below. Fragmenting of the principal elevation to Sea Road helps reduce any perceived visual impact on the church or surrounding dwellings.
The simple stacked volumes are located to create and define a sheltered rear courtyard to take advantage of the sea views and maximise daylight and solar gain. The paired back palette of natural materials, including brick, render, timber and glazing, strengthens the form of the house and helps anchor it into its environs. Its robust exterior is wrapped with a restricted palette, devoid of fussy detail, and formed to withstand its exposed position.
Clean lines make the difference at the extension and refurbishment of Sandymount House.
The work to Sandymount House comprises the extension and refurbishment of this prominent dwelling on the coast of Blackrock, County Louth. Located 20m from the beach with views of the Cooley and Mourne Mountains, the house was restored with original features enhanced by contemporary elements. Broad horizontal floor plates and extensive glazing dominate the modern extension, embracing the landscaping and complementing the original building.
The interior design was developed in conjunction with Roisin Lafferty and her team and features sumptuous and meticulously detailed materials and finishes.
Barbara Corsico took these beautiful photos of the project.
http://bit.ly/39ZqFVZ
From concept to final building, see how our designs evolve
This contemporary family dwelling was designed to appear understated and elegant yet fit within the context of a development of large, mixed-style detached dwellings. The ‘broken plan’ ground floor accommodation is designed around a central circulation corridor with the main living areas to the rear and access to the west-facing back garden. The central corridor extends to the first floor, with access to bedrooms with an east-west orientation. The house is designed to be very energy efficient and to have a low level of energy consumption. This is to be achieved through solar water heating and high levels of insulation, allowing the internal environment of this large house to be heated by a small boiler that will rarely be required.
View into the outside living area a contemporary backland family home.
Presented with a unique triangular site, we designed this house to utilise the site's geometry. Located in a suburban area with high walls for privacy, the house is positioned on the northern boundary, maximising outdoor space without impacting neighbours. Solar modelling informed the arrangement of internal spaces to optimise daylight. The pitched roofs match neighbouring scales, and the main internal spaces are opened to the full height of the pitch.
http://bit.ly/3a20pKy
View more

