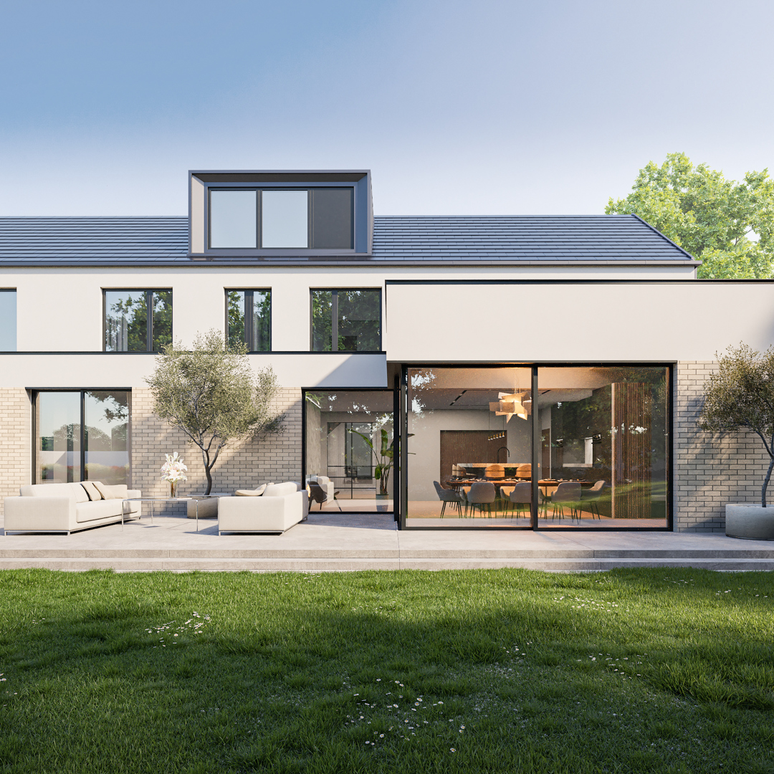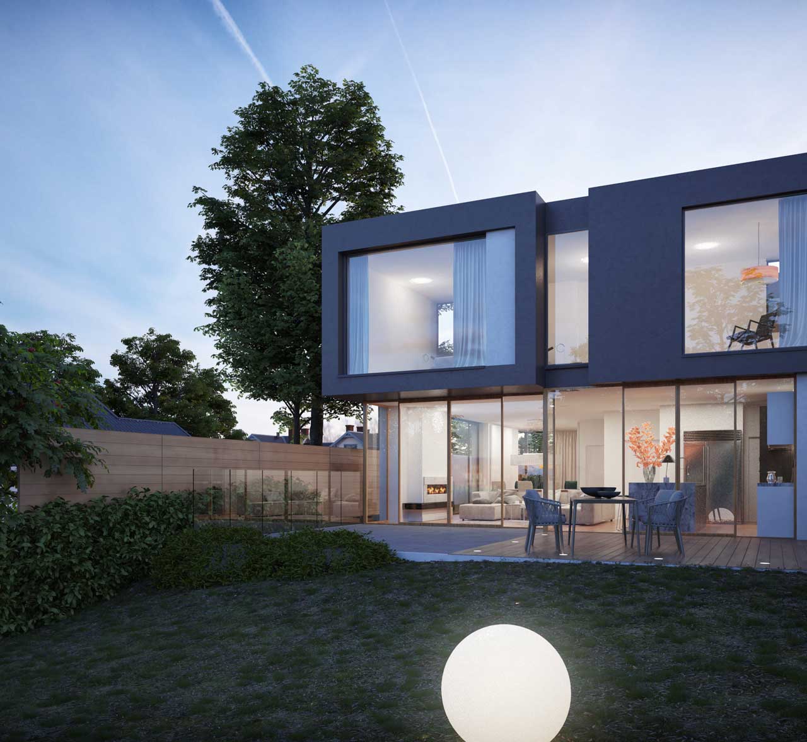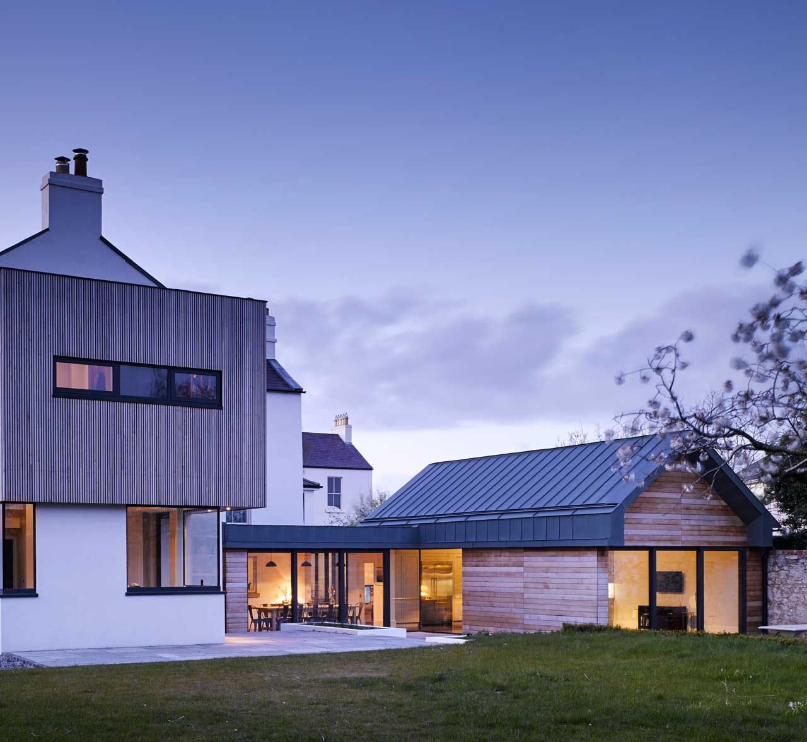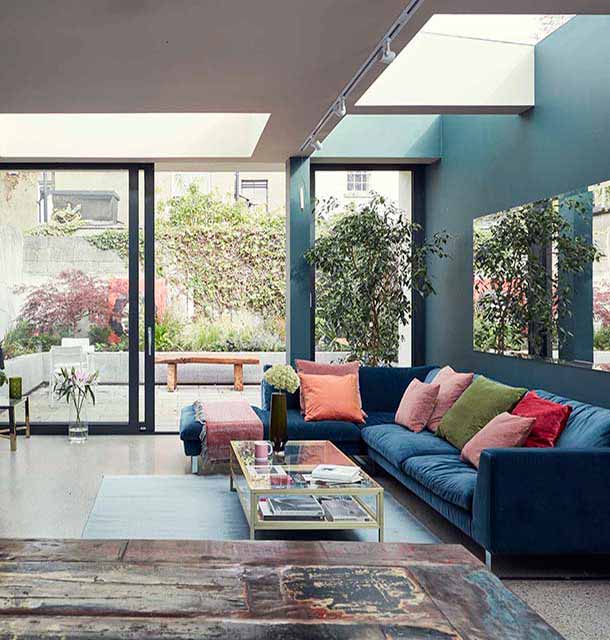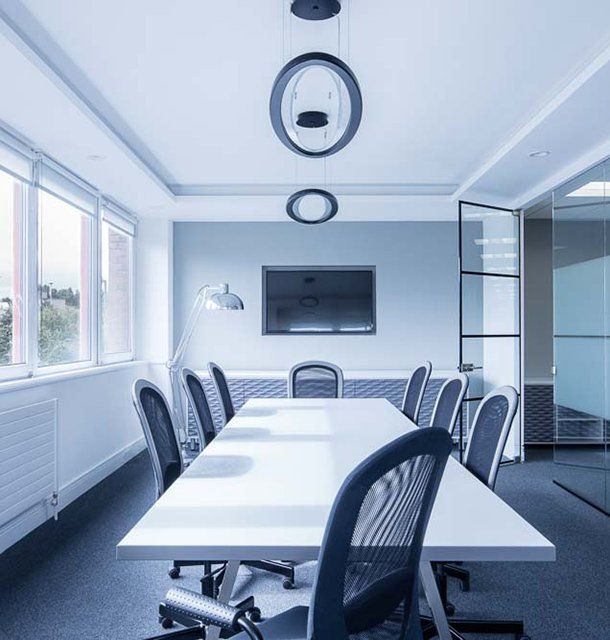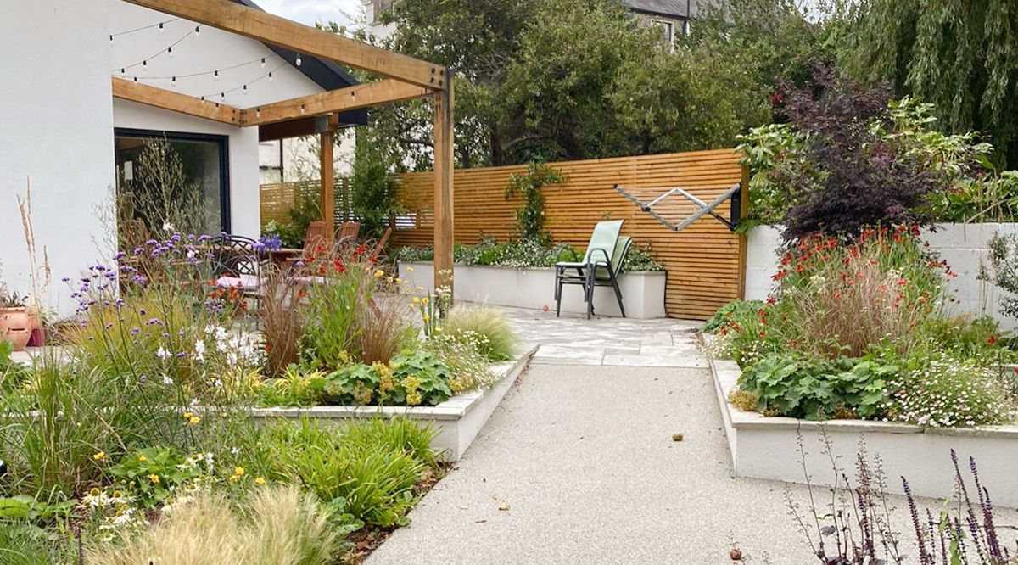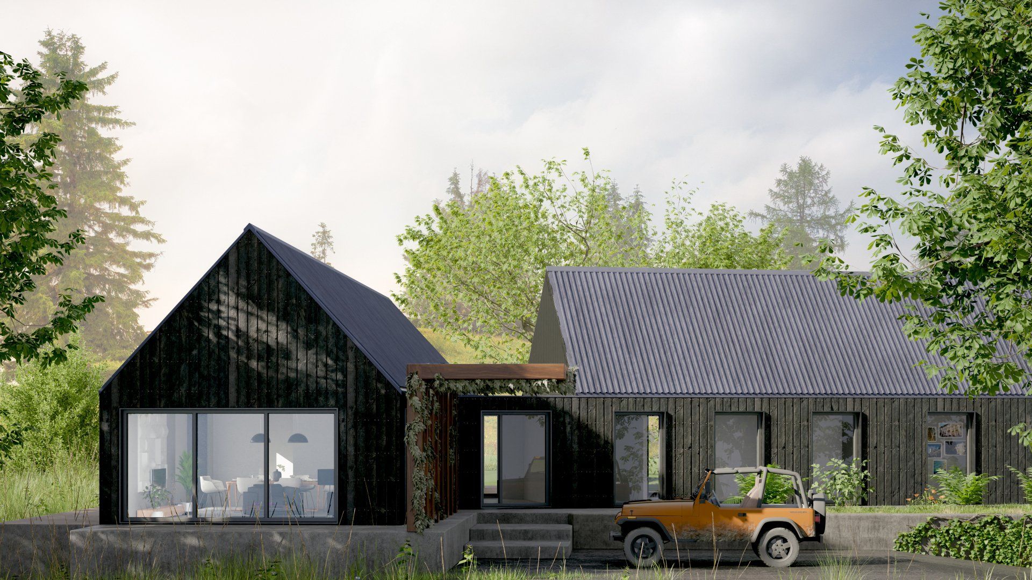Take a deep breath
Our own health can be affected by the health of our walls
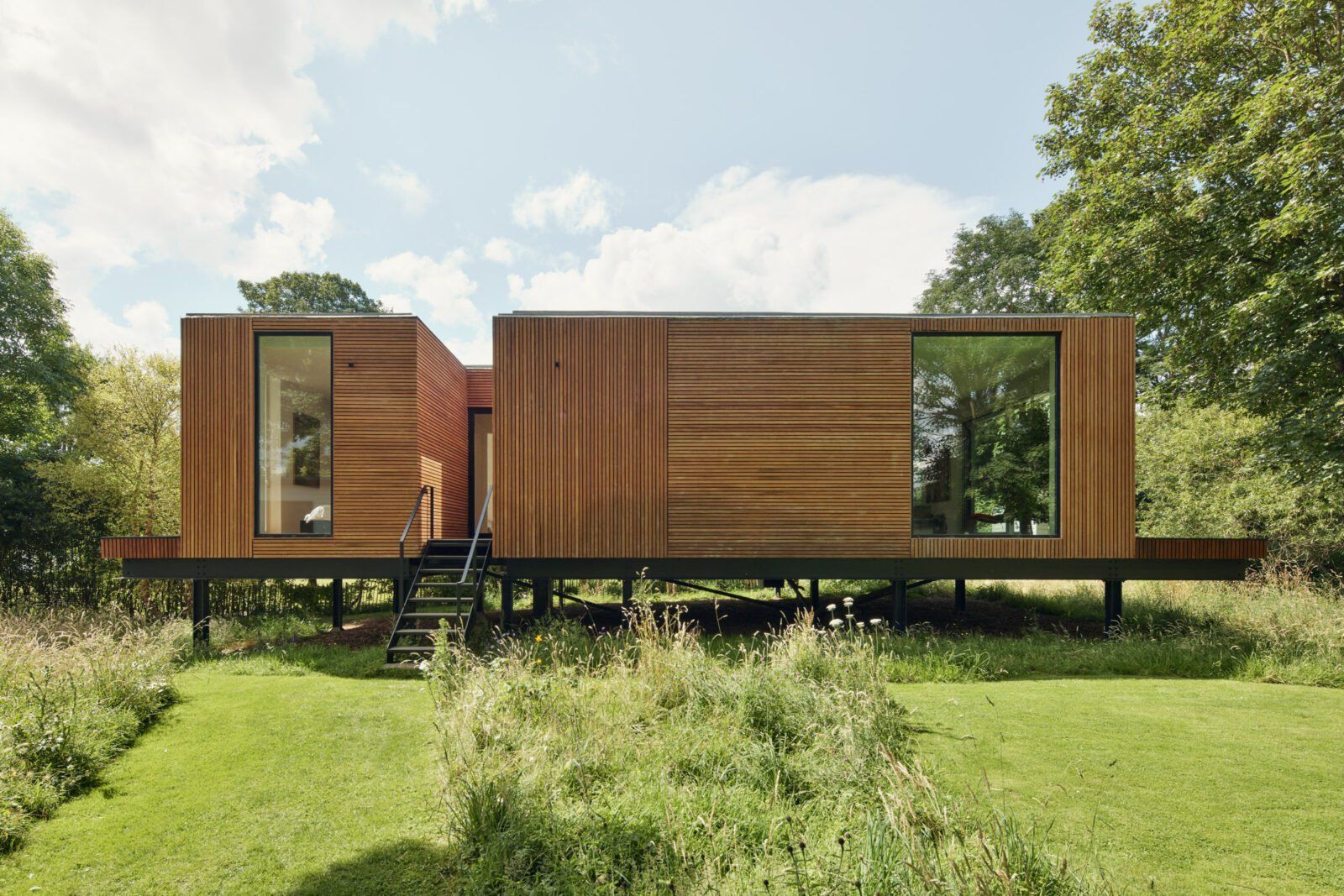
Breathable wall construction describes the process by which the wall’s components allow moisture to pass through the walls of a building, rather than trapping it inside. This is important for creating a healthy living environment for several reasons.
First, breathable walls help prevent mould growth. Mould thrives in environments that are damp and humid and can cause a variety of health problems, such as allergies, asthma, and respiratory infections. By allowing moisture to pass through the walls, breathable construction helps keep the indoor air dry and mould-free. This is of particular concern in Ireland as the relative humidity is very high and often reaches over 90%, posing real challenges for the detailing of our buildings.
Second, breathable walls can help to improve indoor air quality. When moisture is trapped inside walls, it can lead to the growth of bacteria and other microorganisms. These microorganisms can release harmful chemicals into the air, which can affect the health of those living or working in the building. Breathable walls allow moisture to escape, preventing the growth of these microorganisms and improving indoor air quality.
Third, breathable walls can help to reduce energy costs. When moisture is trapped inside walls, it can cause the insulation to become wet, reducing its effectiveness. This can lead to higher heating and cooling costs as the building struggles to maintain a comfortable temperature. Breathable walls help to prevent this by allowing moisture to escape, keeping the insulation dry and effective.
Finally, breathable walls can help to increase the durability of a building. When moisture is trapped inside walls, it can cause damage to the structure over time. This can lead to costly repairs and renovations. Breathable walls help to prevent this by allowing moisture to escape, keeping the building in good condition for a longer period of time.
Overall, breathable wall construction is a crucial element in creating a healthy living environment. It helps to prevent mould growth, improve indoor air quality, reduce energy costs, and increase the durability of a building. While it might not be the only important aspect of construction, it is one that is often overlooked and should be considered in the building process to ensure a healthy and safe living environment.
There are several different methods of achieving breathable walls, such as using breathable membranes, ventilation systems, and natural materials such as clay or lime plasters.
Breathability needs also be considered in parallel with air and vapour tightness and with modern construction methods, we commonly use airt tightness membranes or applications to control the transfer of moisture to achieve the same effects as described above.
In conclusion, breathable wall construction is an important aspect of building design that can have a significant impact on the health and well-being of those living or working in the building. By allowing moisture to pass through the walls, or for this movement to be controlled, it helps to prevent mould growth, improve indoor air quality, reduce energy costs, and increase the durability of the building.
Dublin Design Studio employ cutting edge modelling technology to make assessments on the breathability and potential condensation associated with all our construction build-ups. Where we develop bespoke detailing, we work with external energy consultants to develop robust details that are beautiful and technically sound.
Articles
