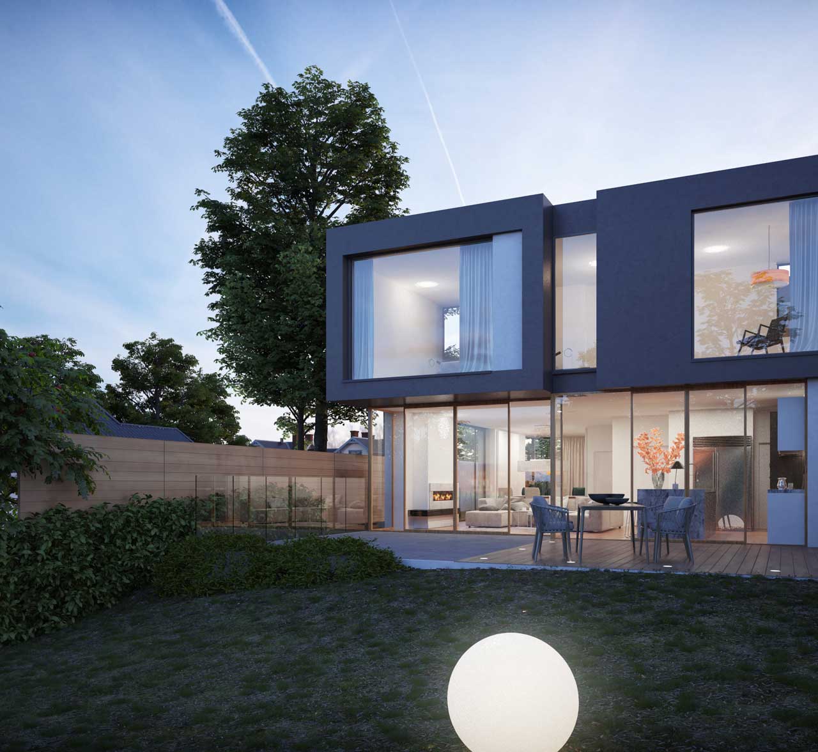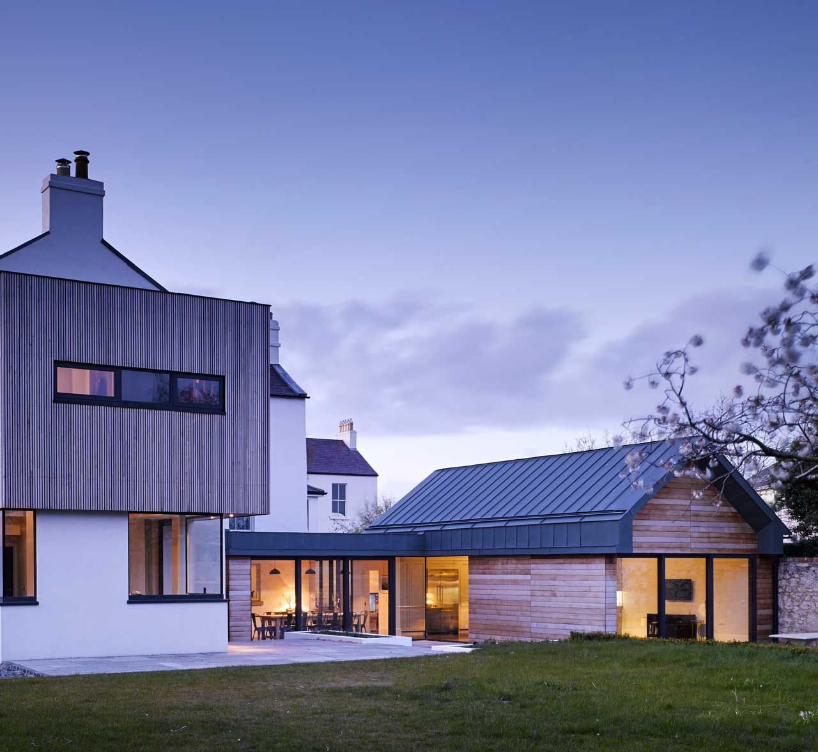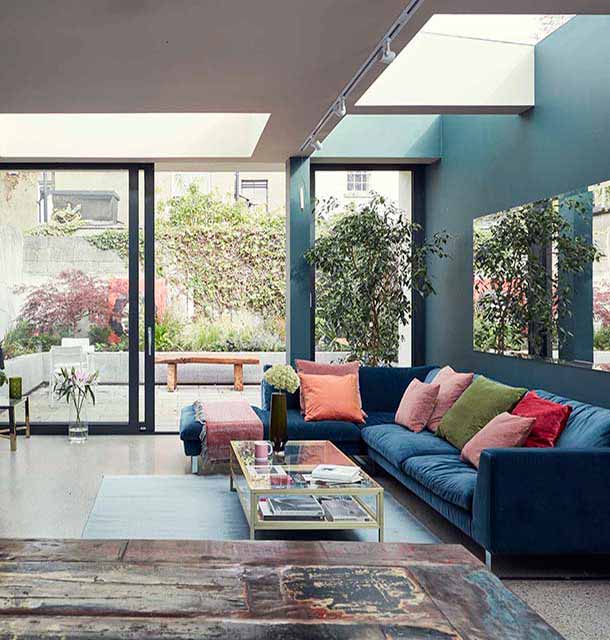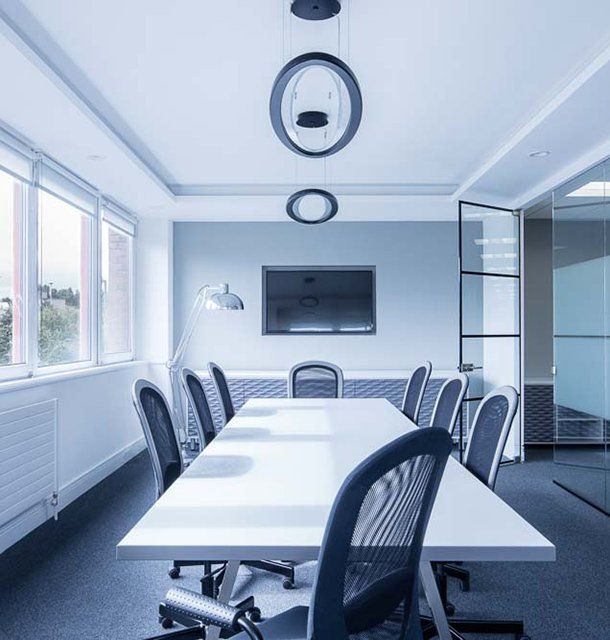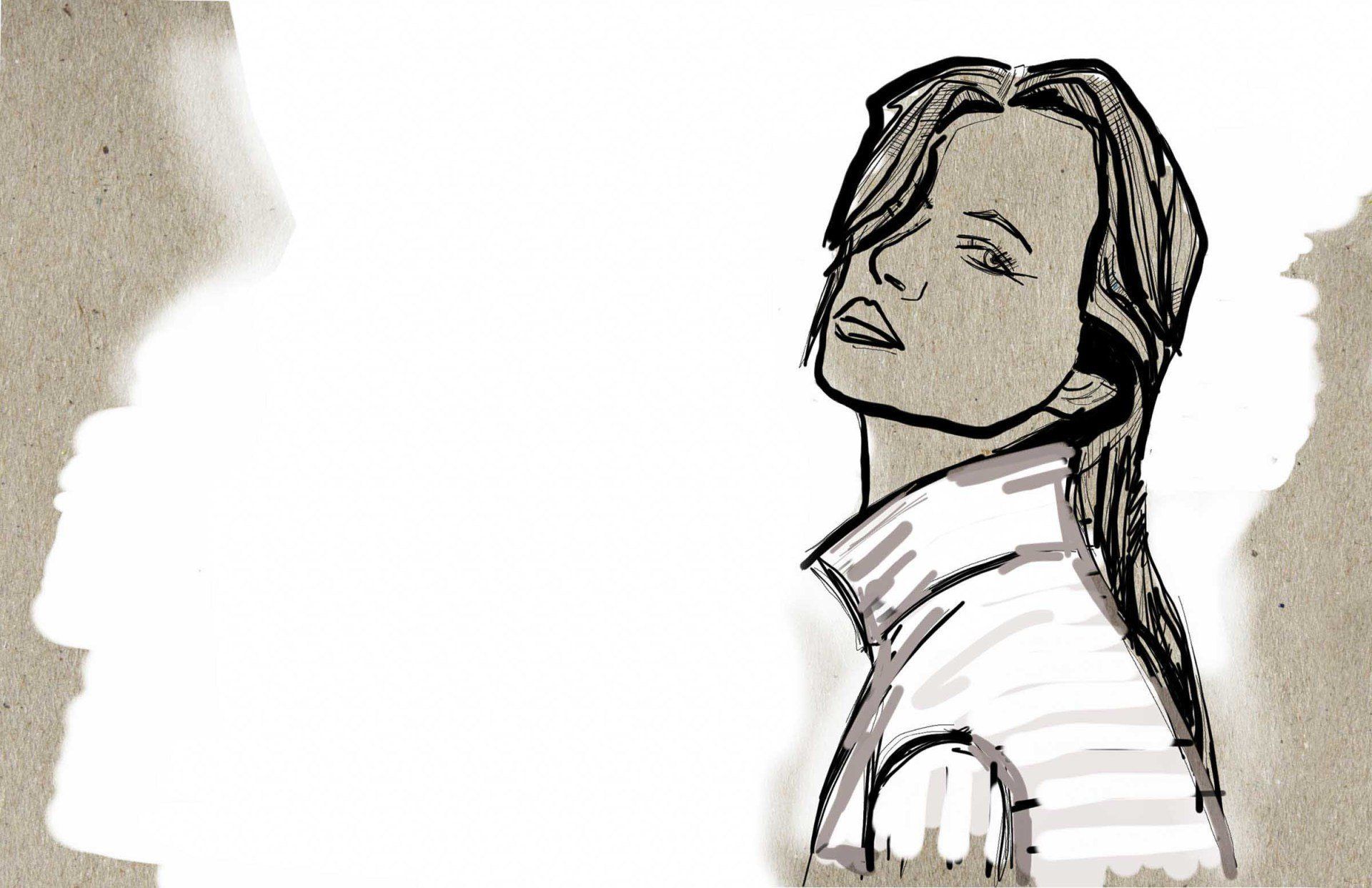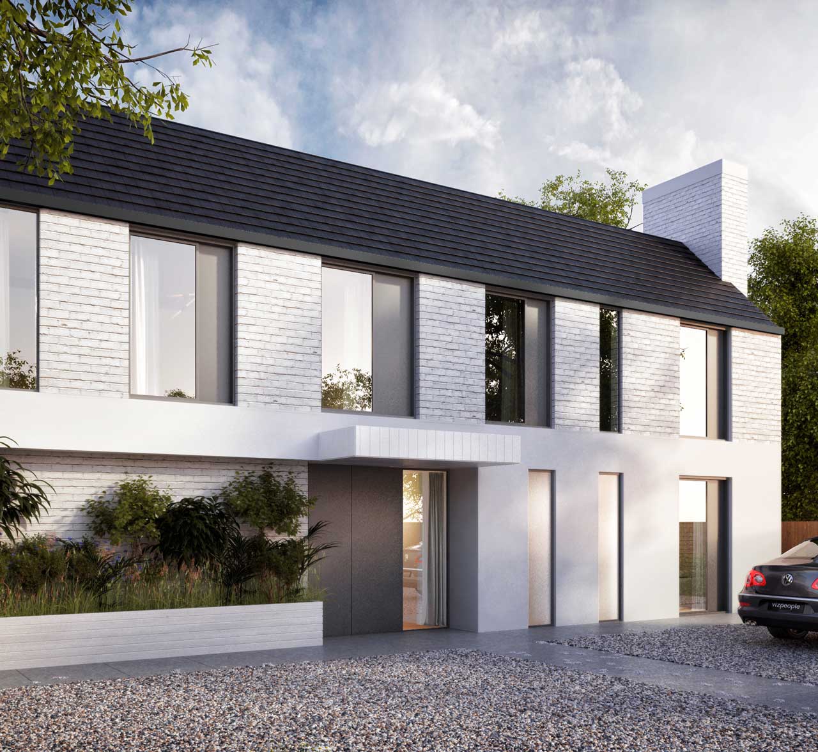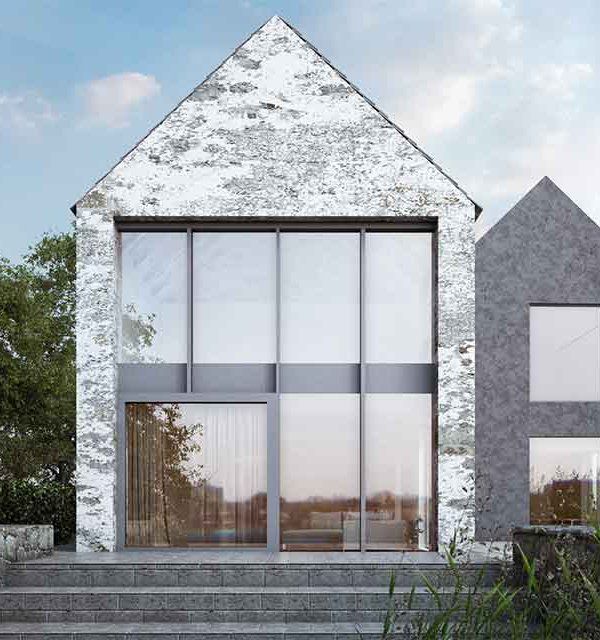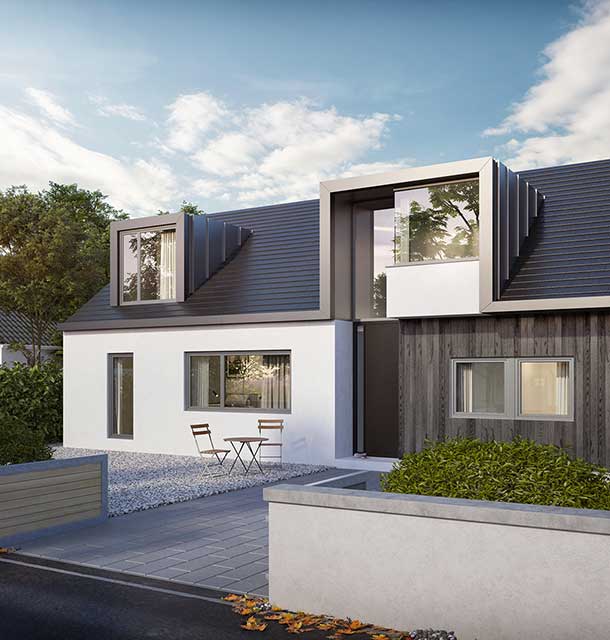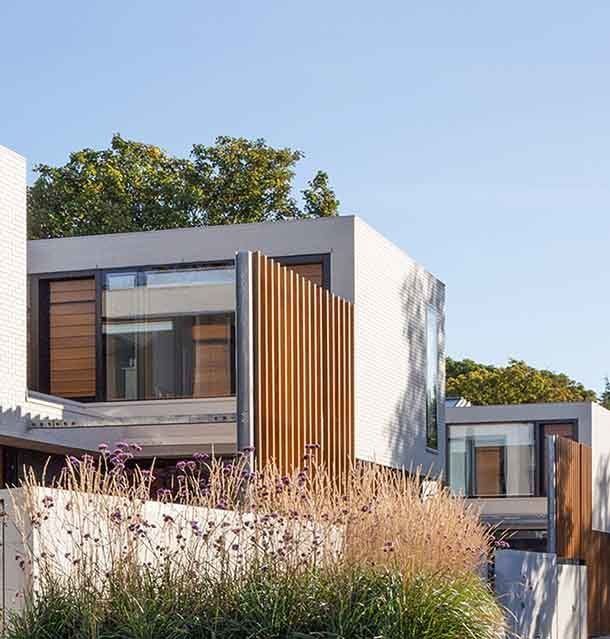Blackrock, County Louth - New Development
Recently completed contemporary dwelling in a new residential development
Project Description
Recently completed, this contemporary family dwelling was designed to appear understated and elegant yet fit within the context of a development of mixed style large detached dwellings. The ‘broken plan’ ground floor accommodation is designed around a central circulation corridor with the main living areas to the rear with access to the west facing back
garden. The central corridor extends to the first floor with access to bedrooms with east west
orientation.
The house is designed to be very energy efficiency and to have a low level of energy consumption. This is to be achieved through the use of solar water heating and high levels of insulation allow-ing the internal environment of this large house to be heated by a small boiler that will rarely be required.

