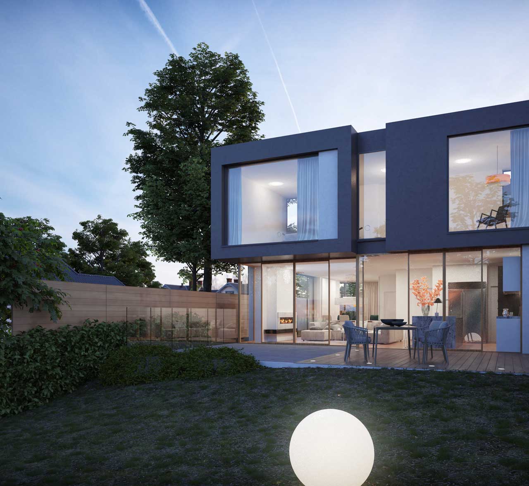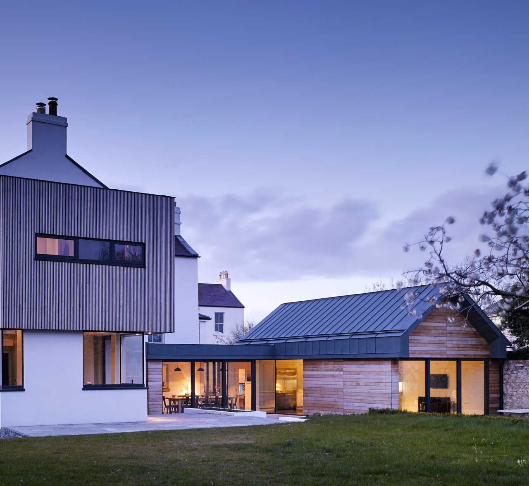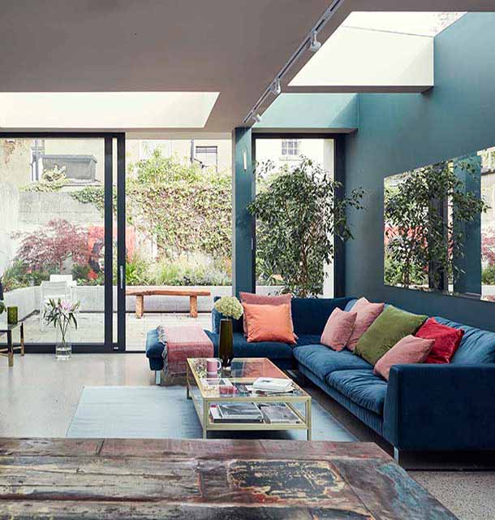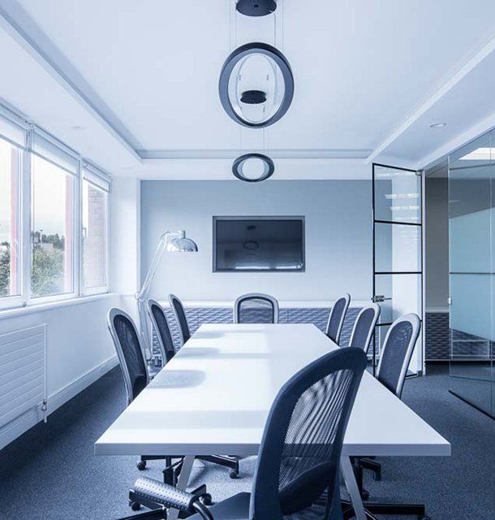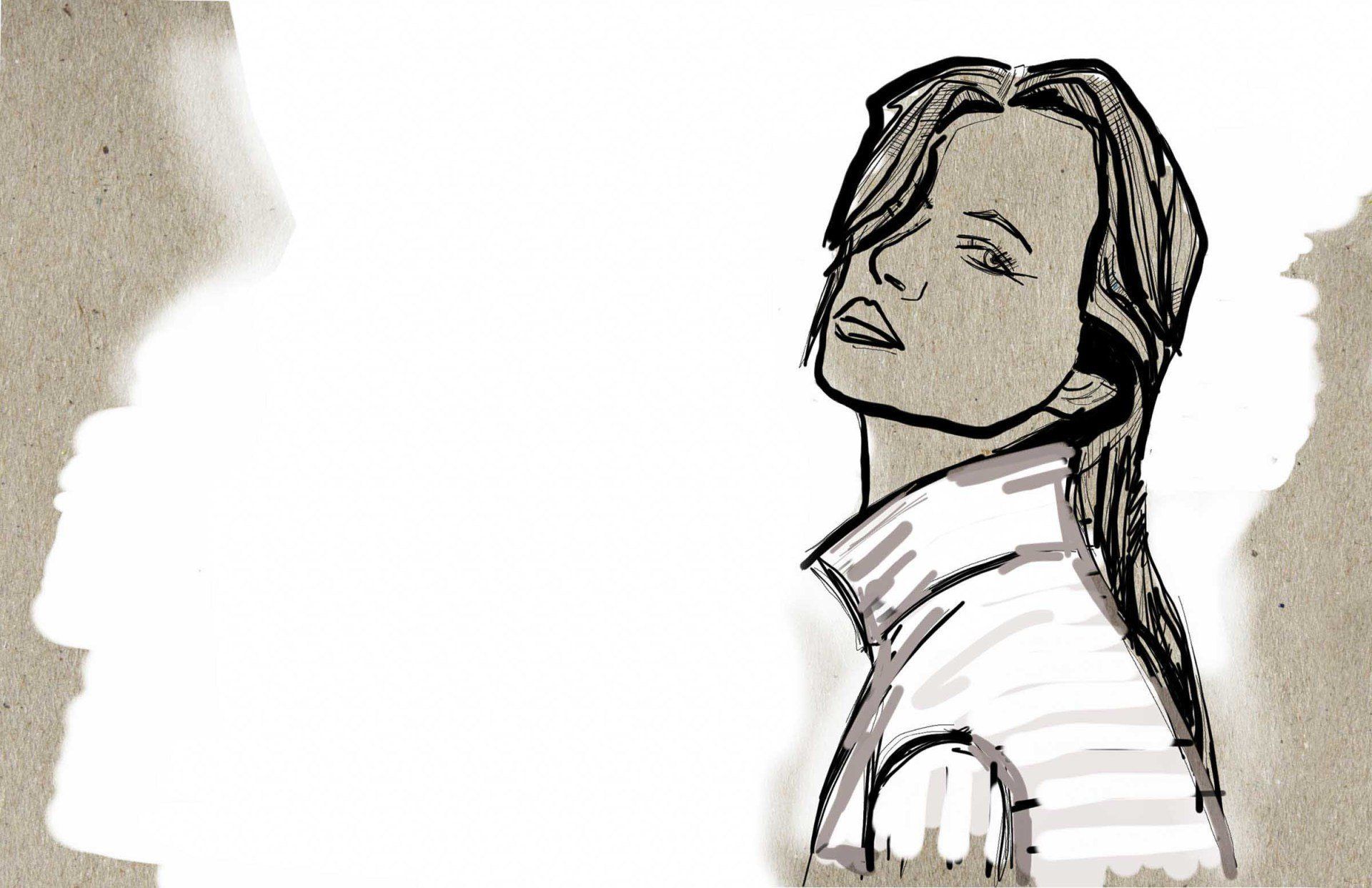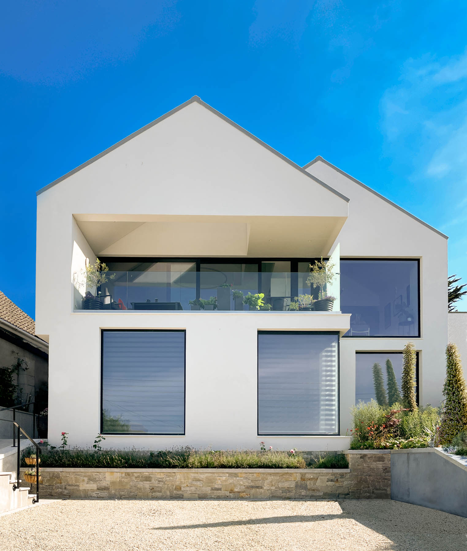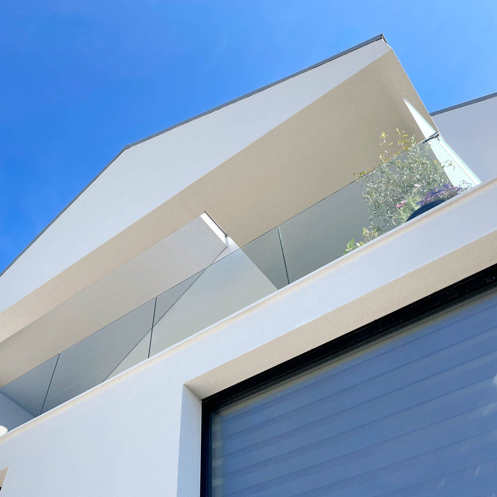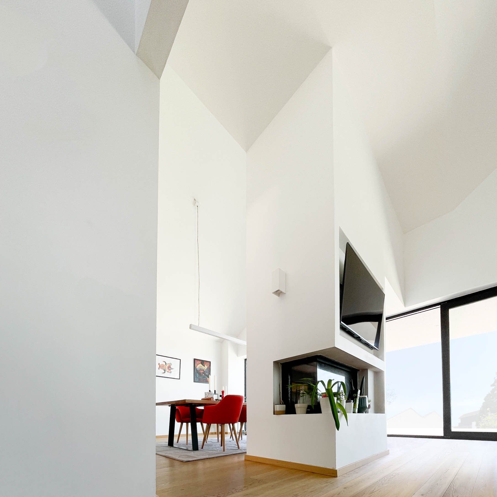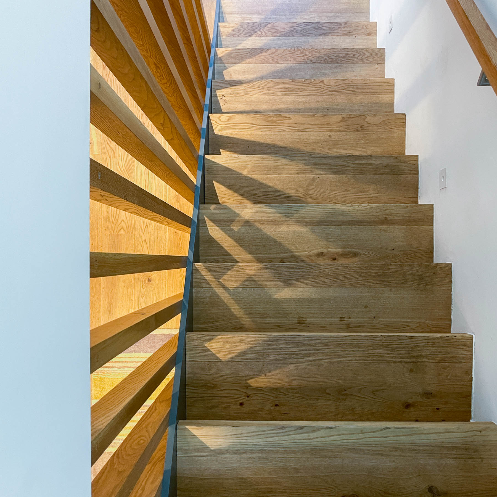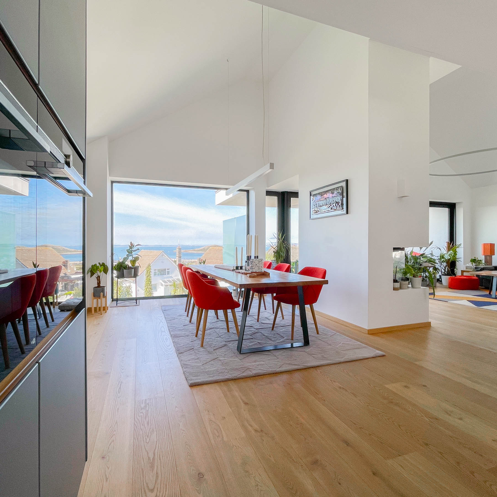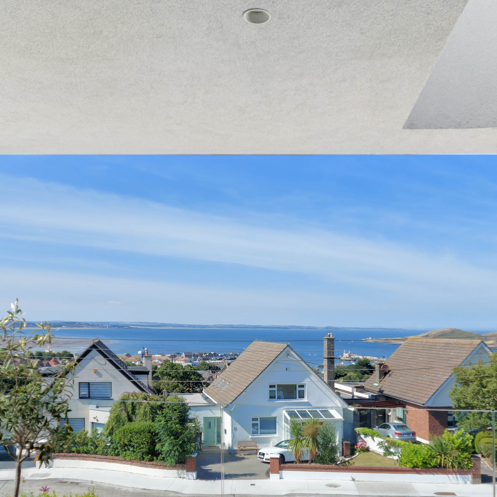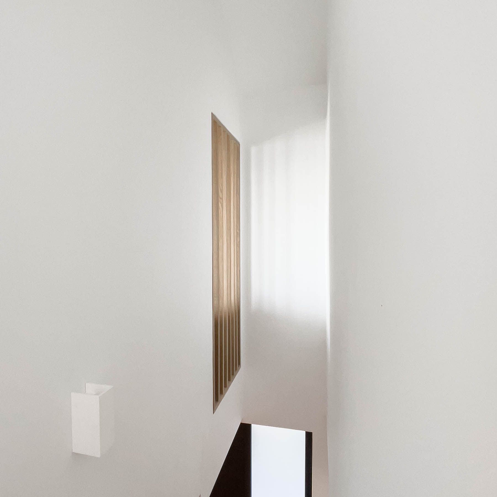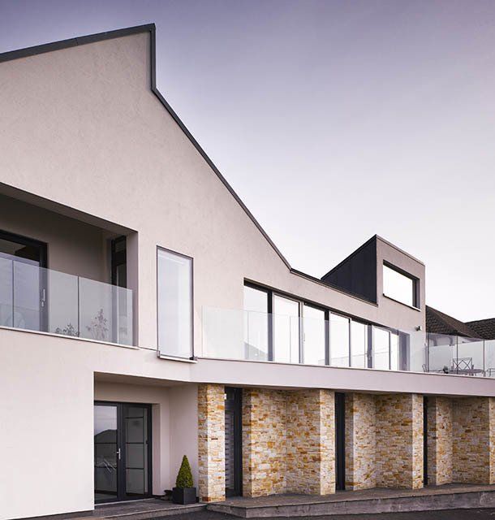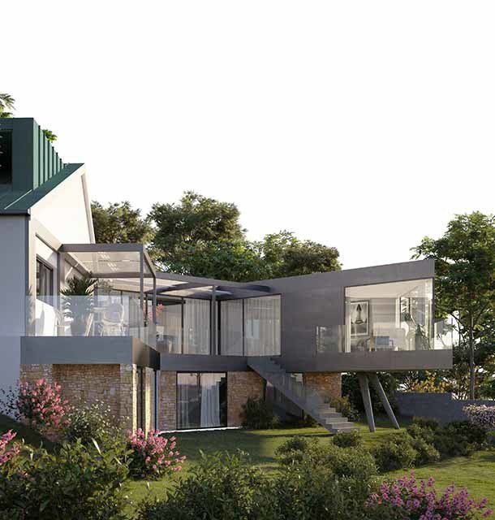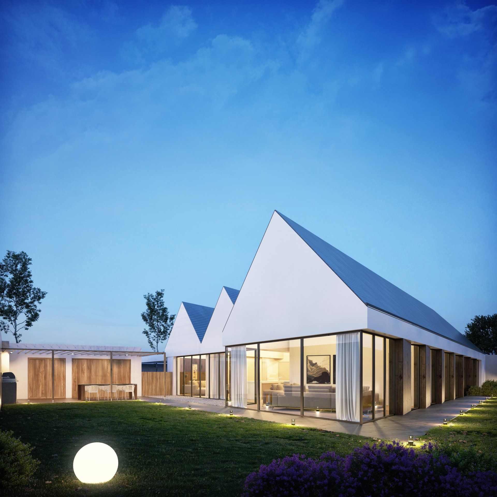New House, Howth, County Dublin
Recently completed, this new dwelling takes advantage of striking views towards Ireland's Eye
Project Description
Recently completed, this striking dwelling was designed to take full advantage of this fantastic site and the views that it offers over Howth. The design of the house generally follows the topology of the site and has taken the opportunity to use the slope of the site to integrate the bulk of the accommodation by partially cutting it into the slope of the hill.
The bedrooms have been located at the lower level and to take advantage of the best views from the site and the main living areas have been located on the floor above. With the slope in the site, this upper level is at the same elevation as the rear garden.
The house will achieve a high degree of energy efficiency and a low level of energy consumption. The choice of materials, in general, will be selected for either their sustainability or their longevity and ability to be recycled as close to their raw state as possible. High levels of insulation and an efficient heating system will allow the internal environment of this large house to be controlled using the minimum amount of fuel.

