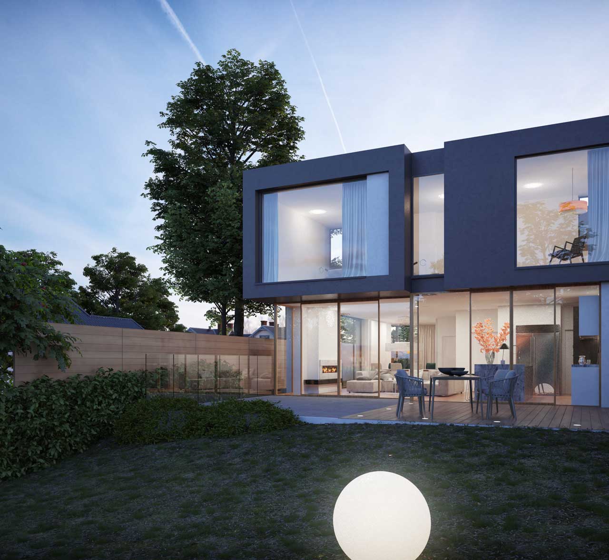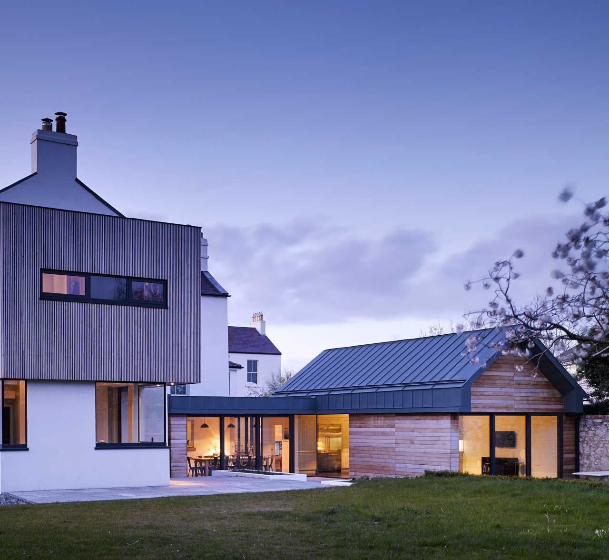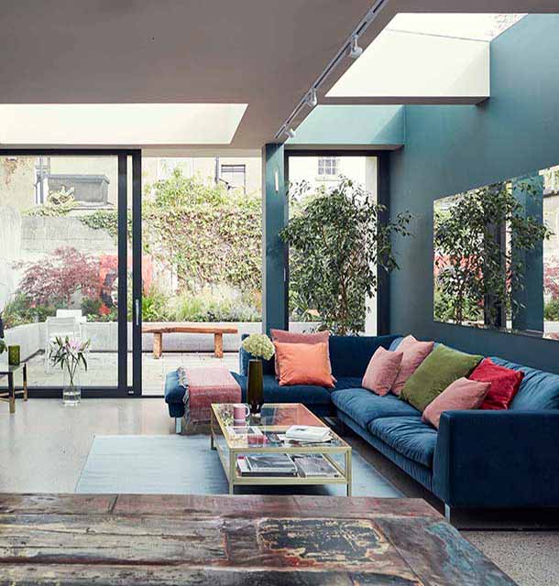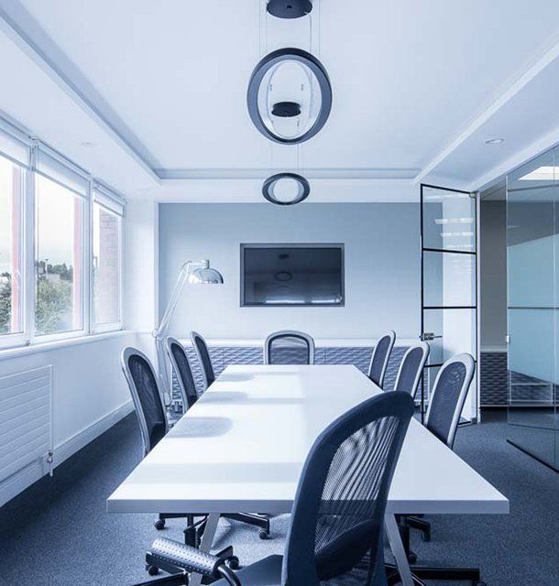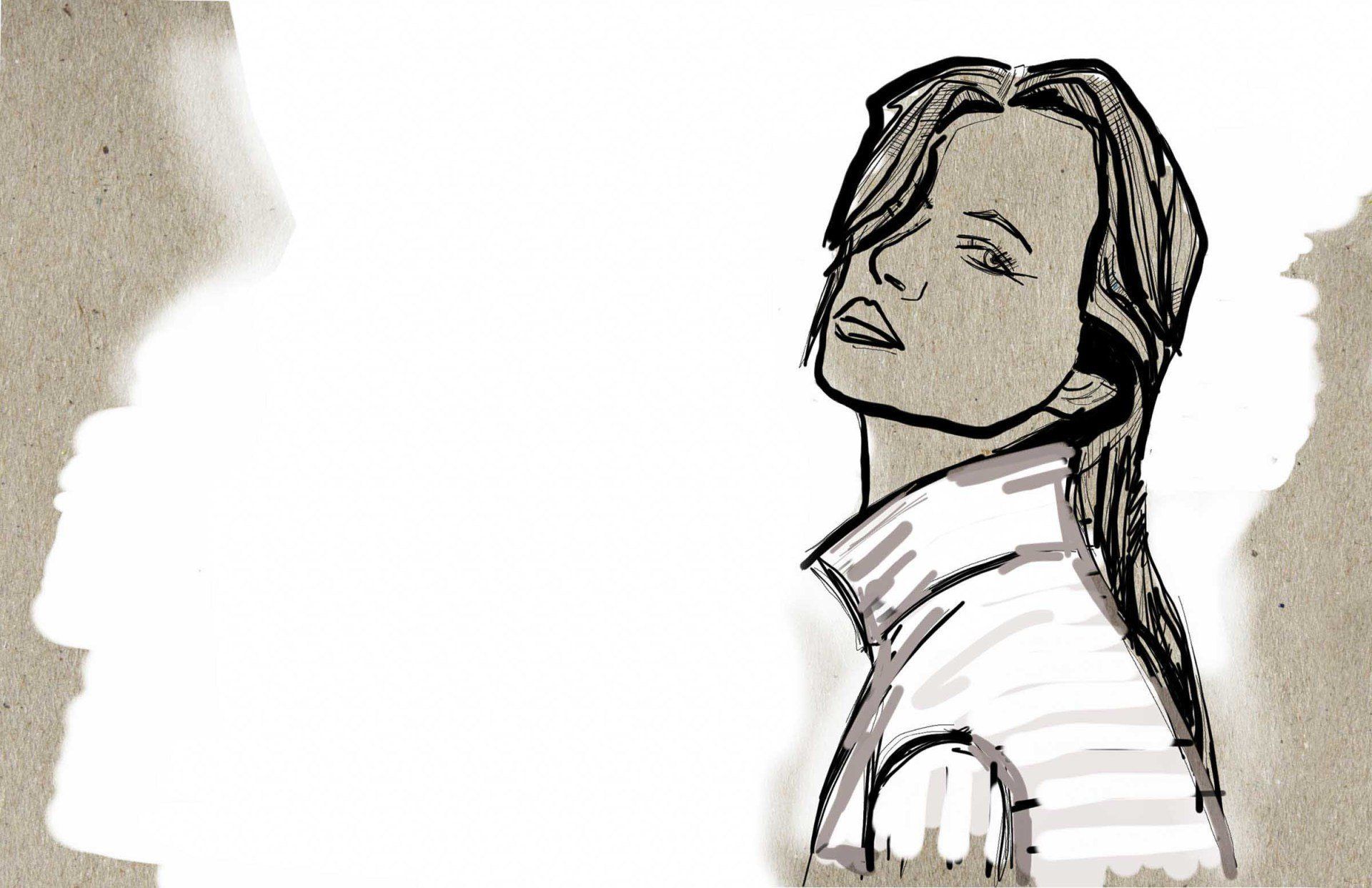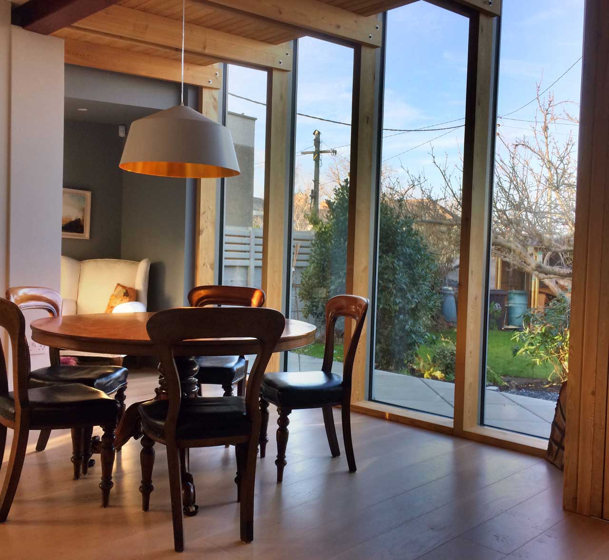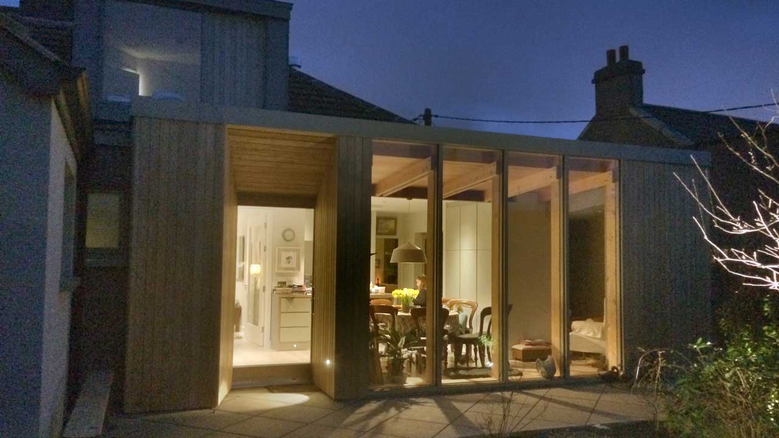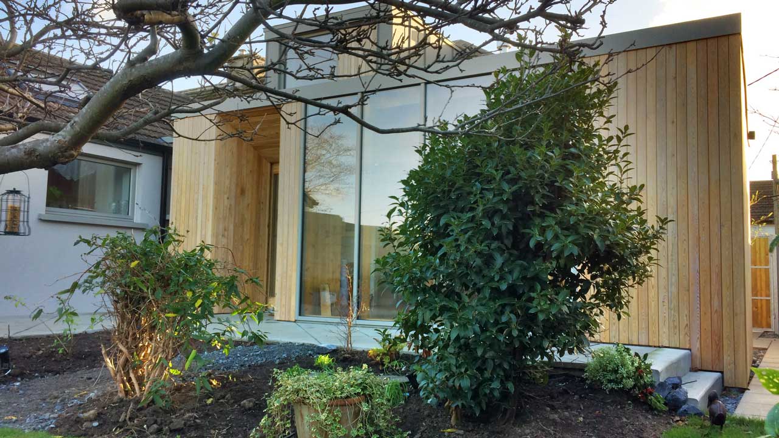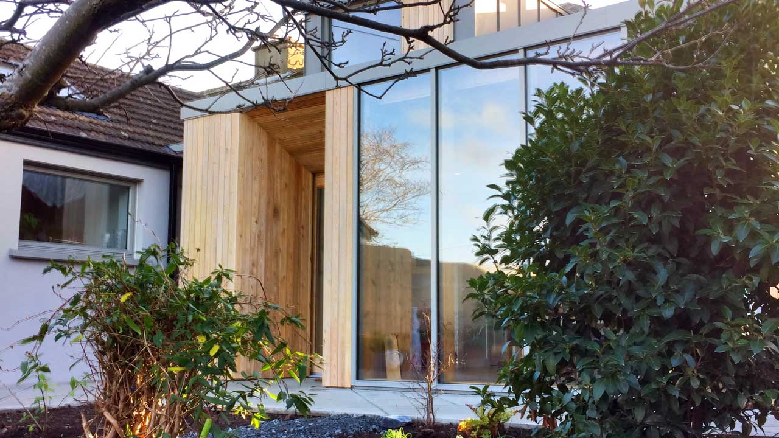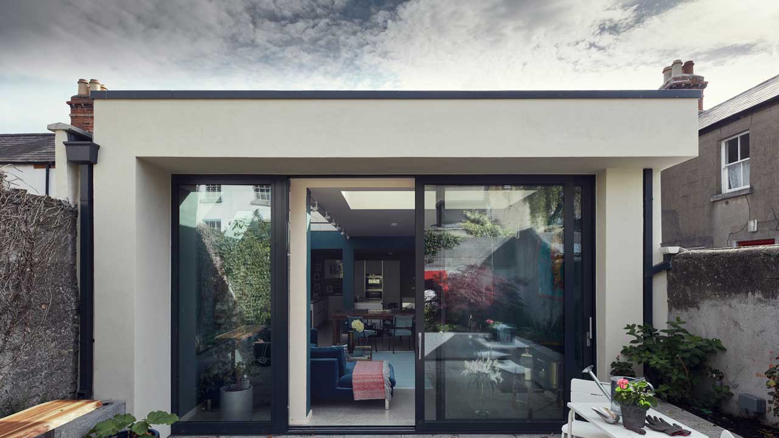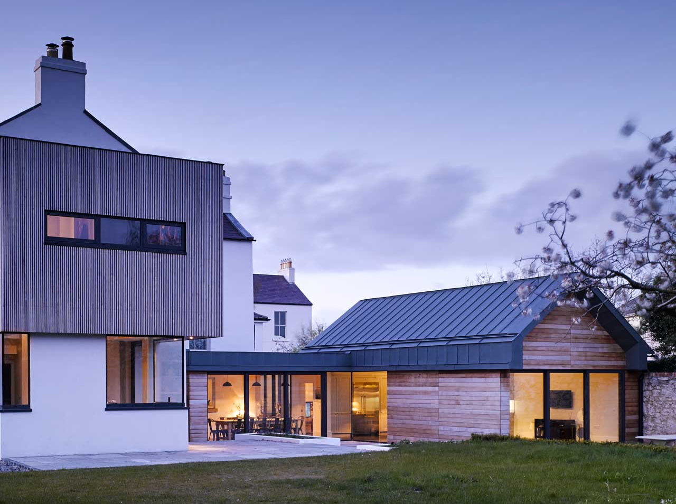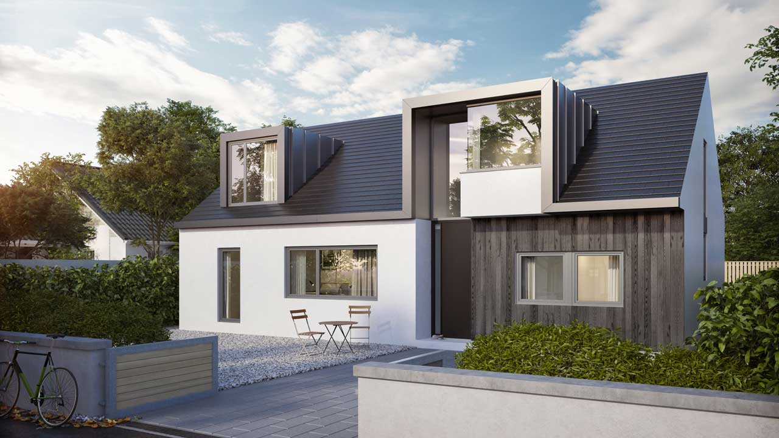Dalkey,Extension Dublin
A hidden gem, concealed from the street, this extension and artist's studio surround a meticulously landscaped courtyard
Project Description
We were asked to design an extension to a terraced cottage in Dalkey for an artist. The existing house was in good condition but lacked space and light. The brief was to create an extension that would provide additional living space as well as studio space for the artist, which could be used by her grand children and also double as a guest room when needed.
The existing house is set between a mature garden at the rear and a similar garden at the front of the house, which is separated from the street by being elevated giving it a secluded feel.
The design of this extension makes the most of the available light and the elements of the extension to the existing house, the artist's studio and the family garden are all arranged around a central courtyard that provides light and privacy. The tall slender windows to the spaces provide great permeation of daylight for living and creating art and their transparency to the mature garden creates a fantastic backdrop for creativity. Extensive use of wood and a contemporary warm palette of materials make this interior comfortable and engaging and set off against period pieces of furniture.
A minimal dormer has allowed a bedroom to be created at the upper level of the cottage. Clever use of drawers and cupboards have allowed the opportunity to create ppractical storage throughout this modestly sized dwelling.

