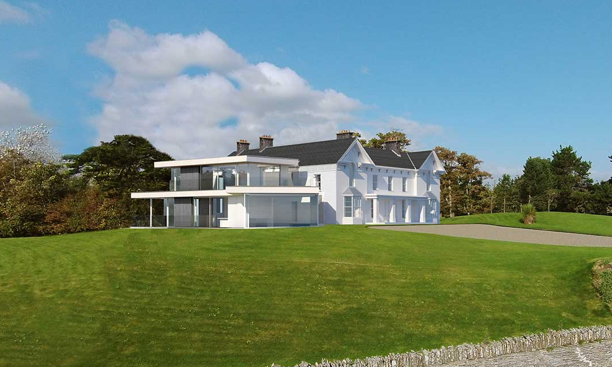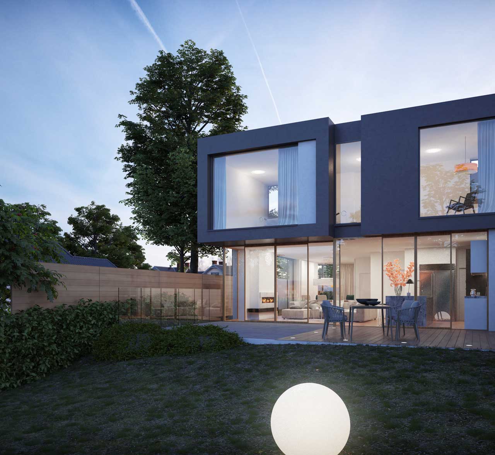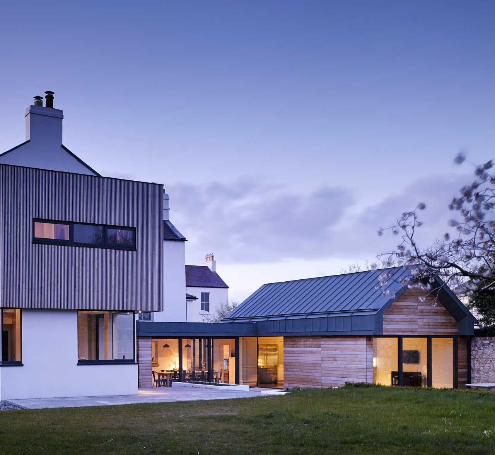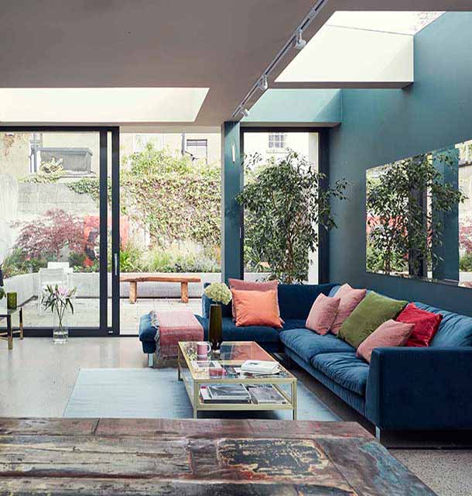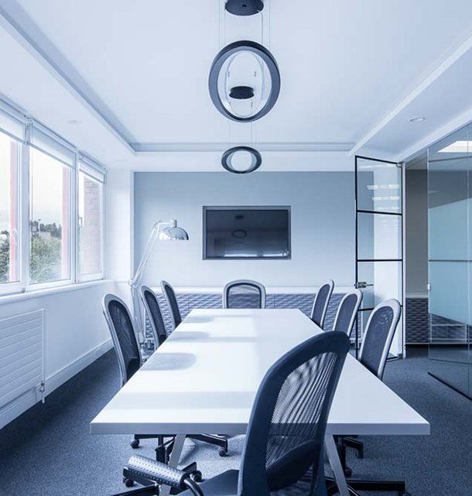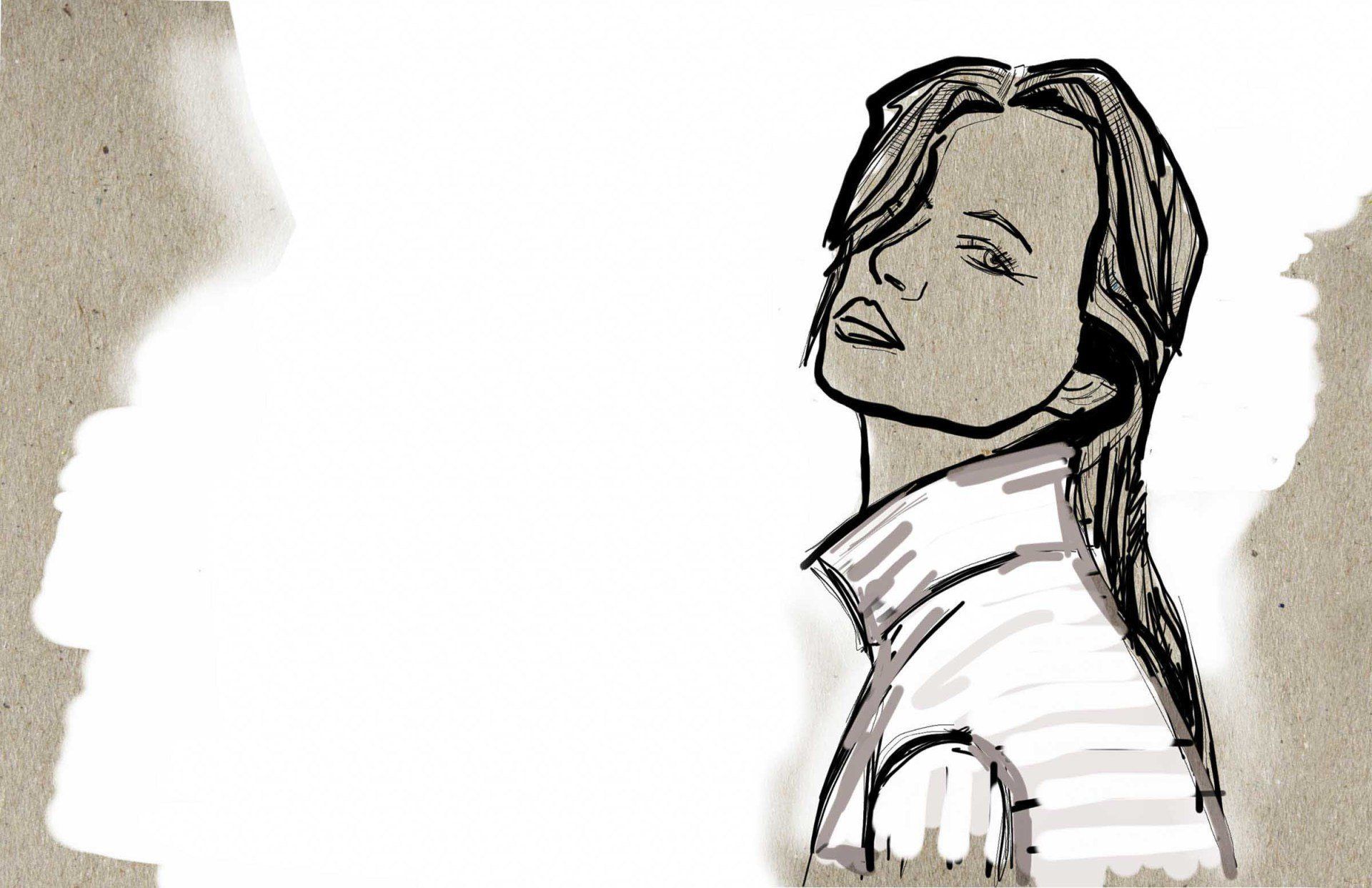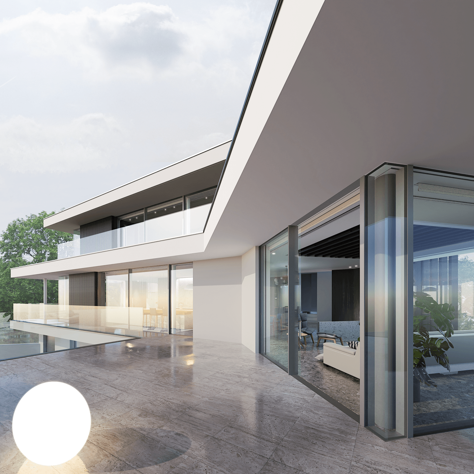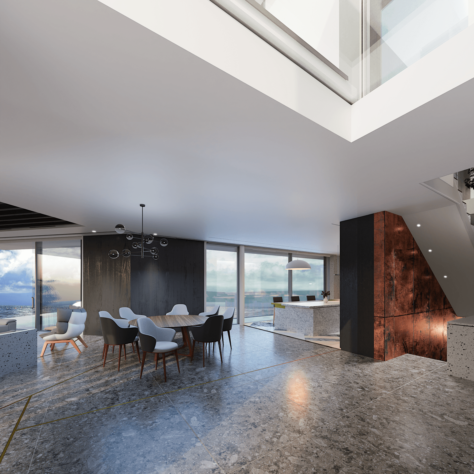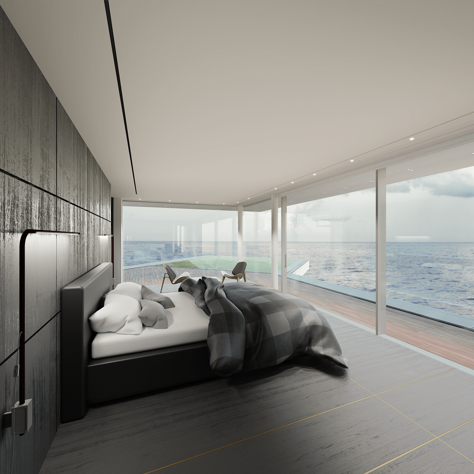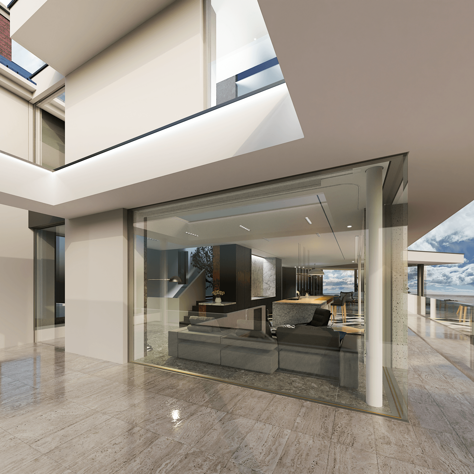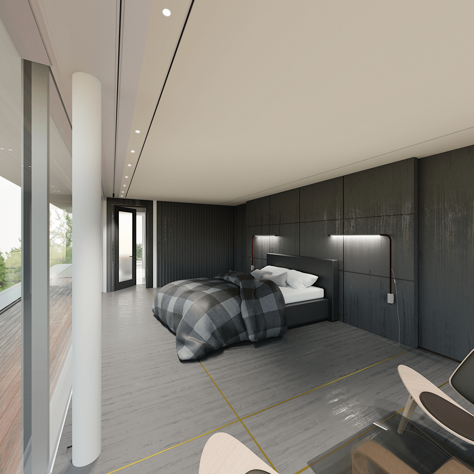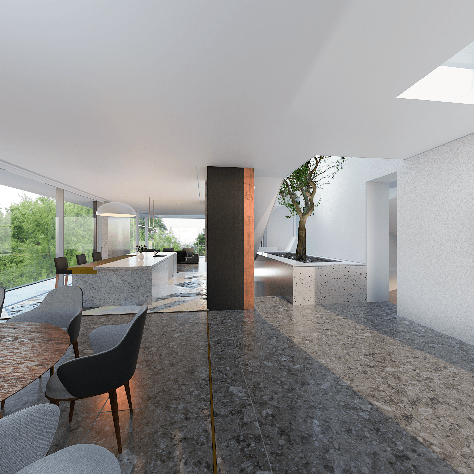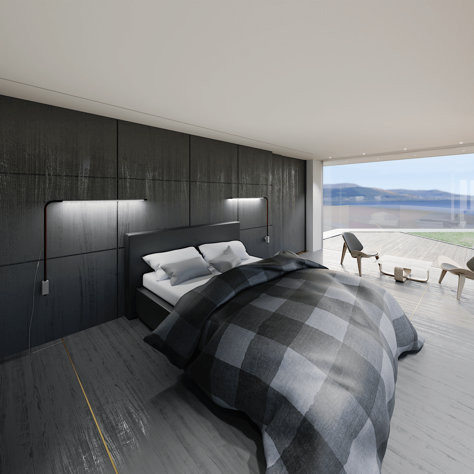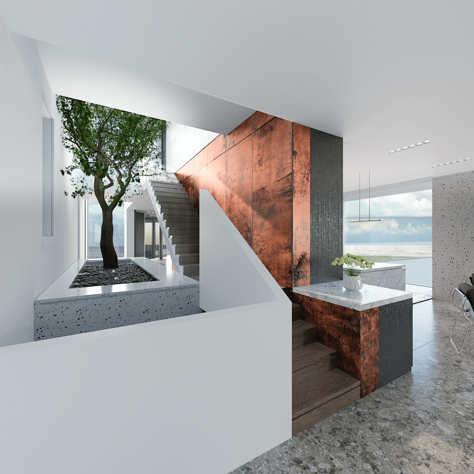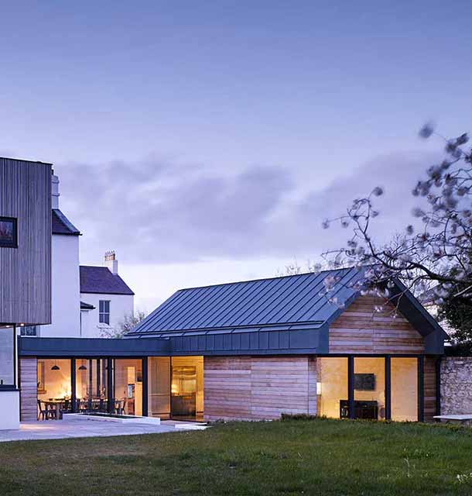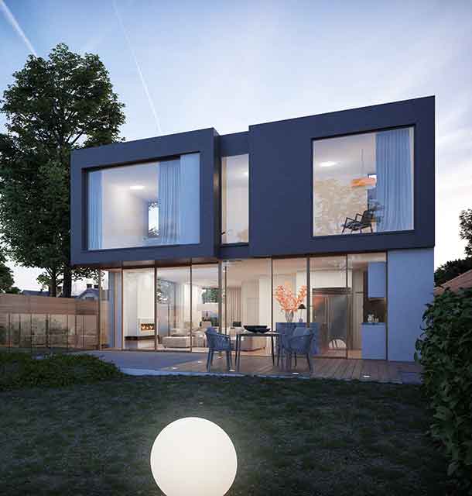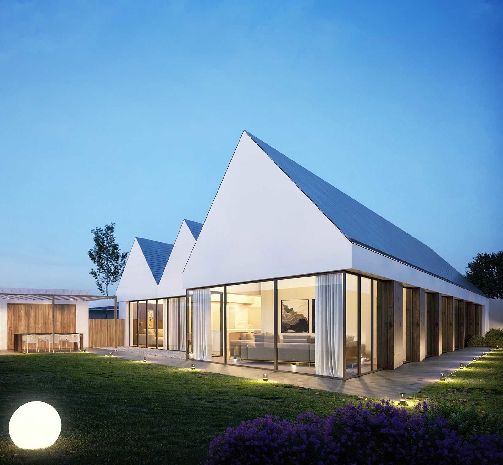Sandymount HouseBlackrock, County Louth
A substantial refurbishment and extension of a prominent period house overlooking
Blackrock Bay and the Mountains of Mourne
Project Description
The work to Sandymount House comprises the extension and refurbishment of this prominent dwelling on the coast of Blackrock, County Louth. The existing house, which is located, some 20m from the beach, featured views of the Cooley Mountains and Mourne Mountains beyond. This unique location provided opportunities to create a striking piece of modern architecture.
This substantial project involved the sensitive restoration and refurbishment of the existing structure, returning many of the original features and enhancing them with contemporary elements that complimented the original fabric. The existing building fabric has been upgraded using best practice to create a living environment that fends off the weather of this particularly exposed location.
The extension to the South contains the main family living spaces over three levels and runs parallel, yet separated from the original building. This separation slot has been utilised to expose the original South façade of the existing building and provide vertical circulation through a void that connects the main family spaces together.
The extension is architecturally dominated by broad horizontal floor plates and extensive glazing utilised similar materials to the existing building and complimented and enhanced the original dwelling. Although minimal in aesthetic, the challenges of achieving this striking architecture on an exposed site (sitting on a bed of sand as the house’s name suggests) was challenging for the design and construction team.
A further lower extension to the North and West provides vehicle parking and support spaces that have been deliberately kept below the ground level to allow the restored building, stripped of unflattering later additions, to be seen again.
The choice of glazing for this project was particularly important the team worked with Folding Door Company and Panoramah! window systems to realise a façade that not only met the technical requirements of the site, but delivered the most minimal framing.
