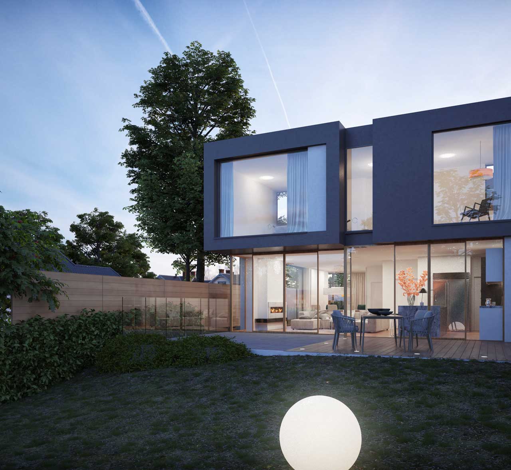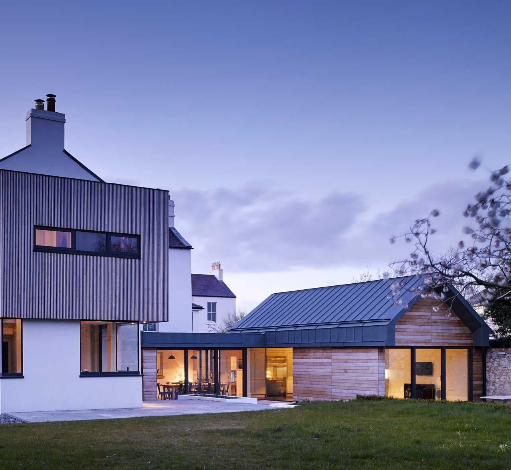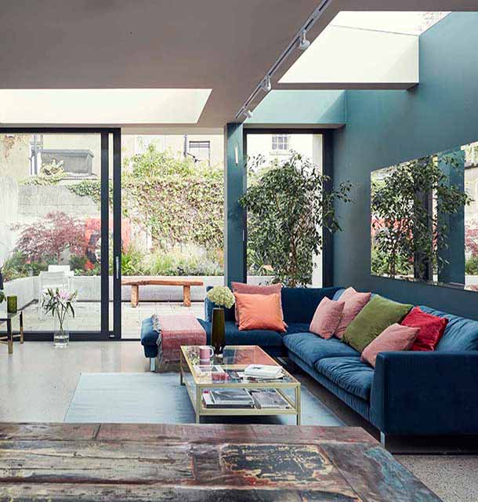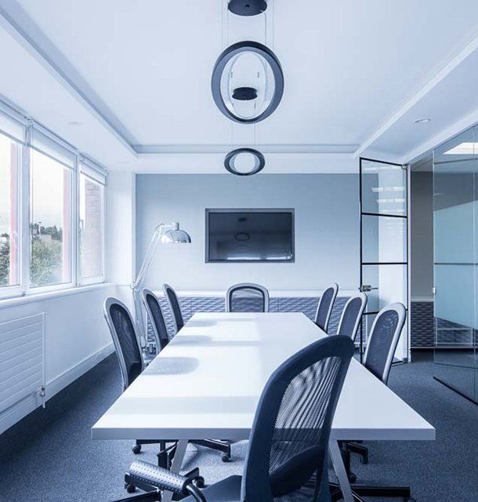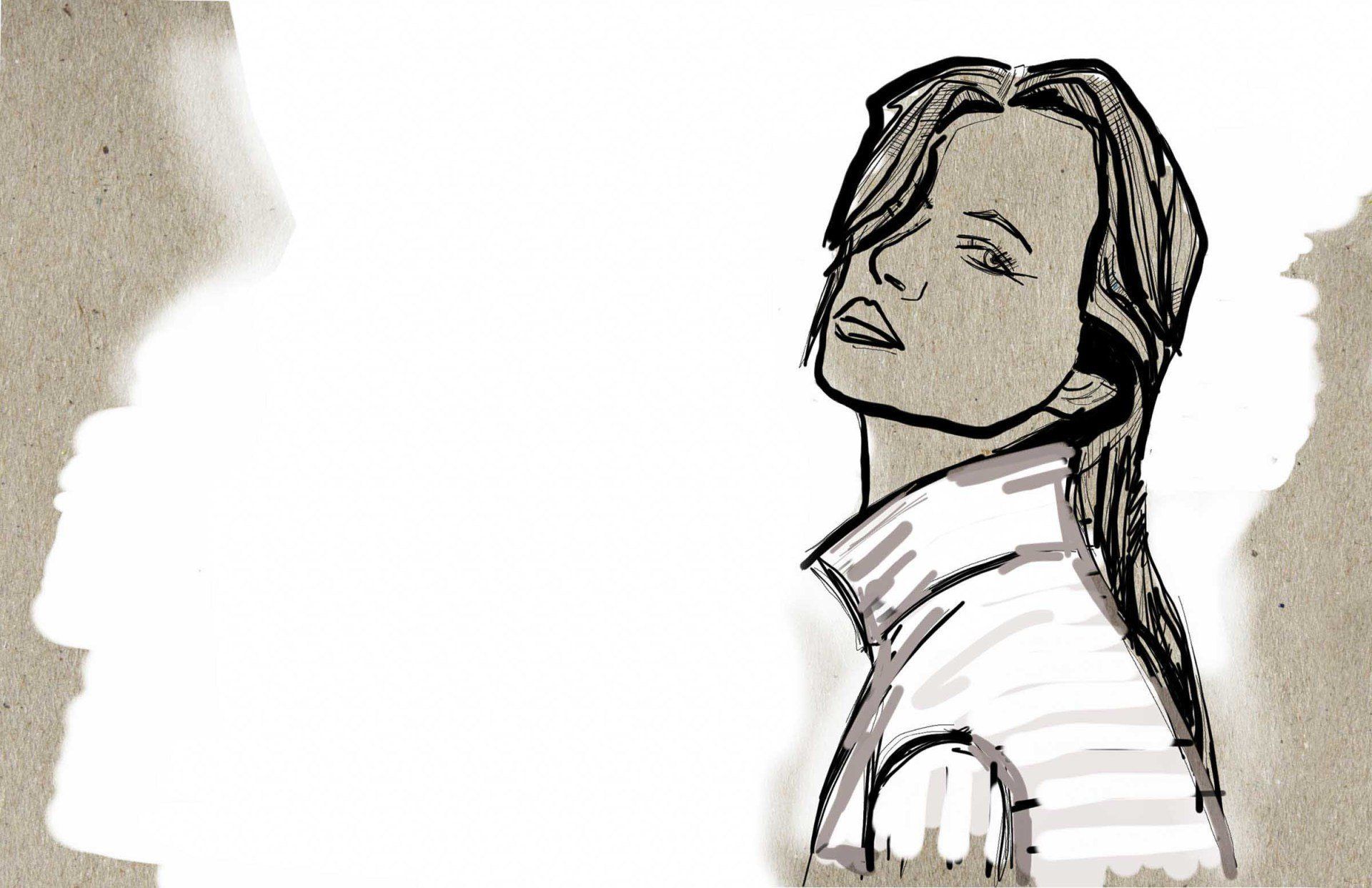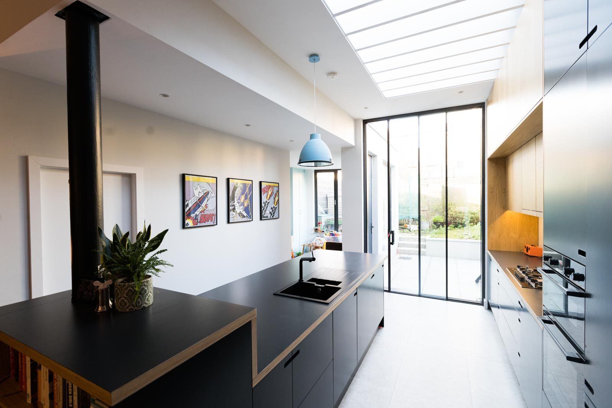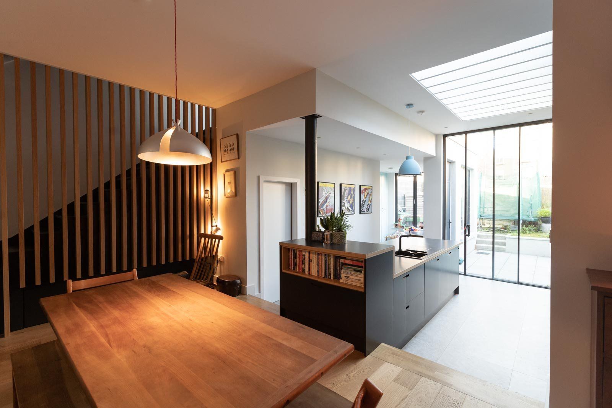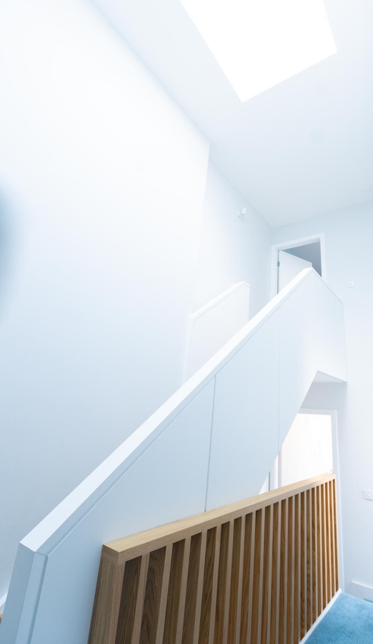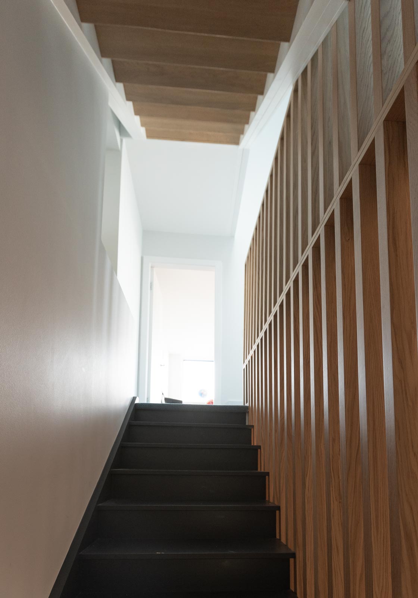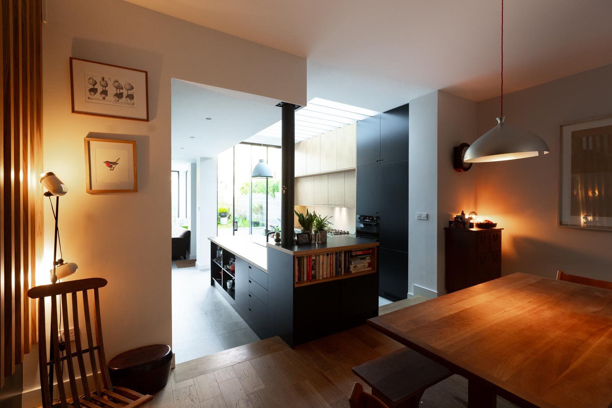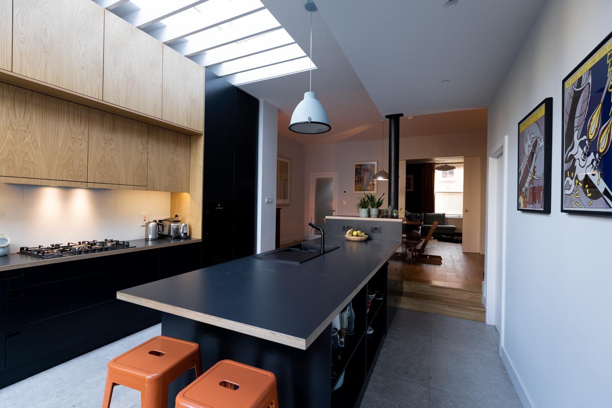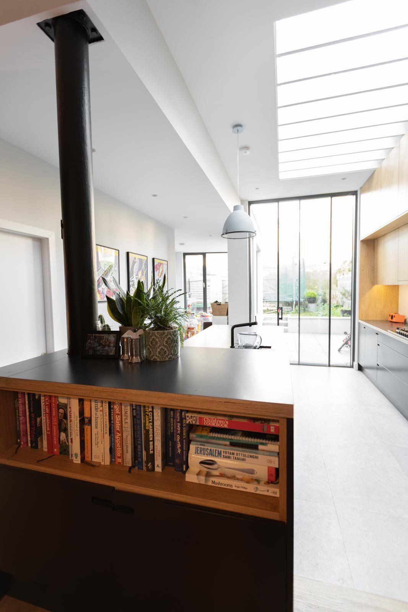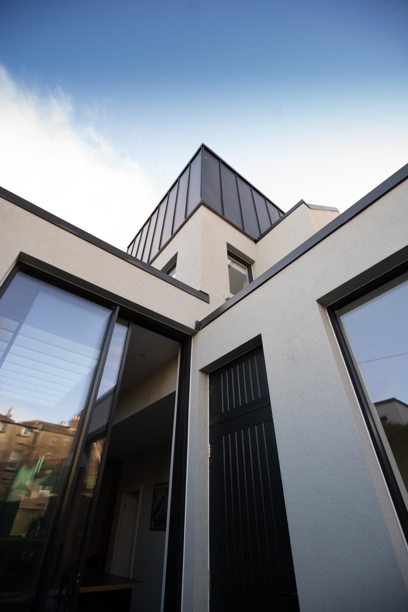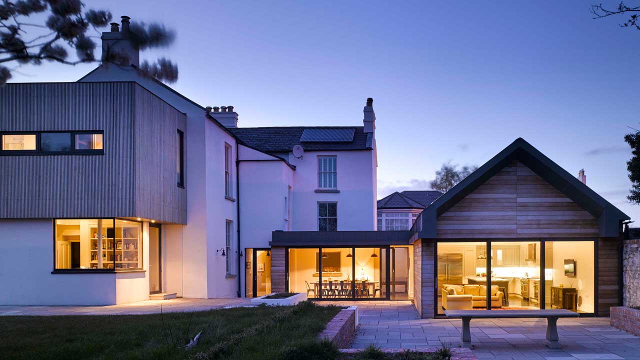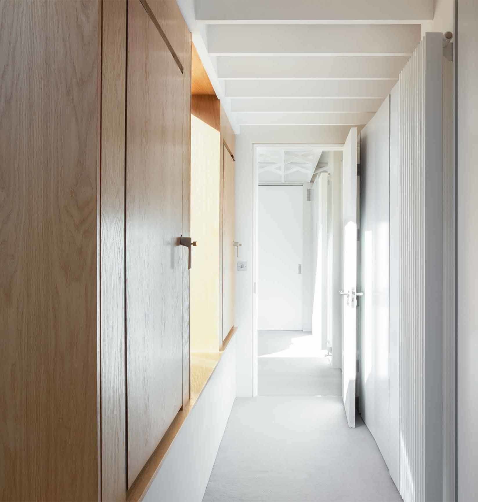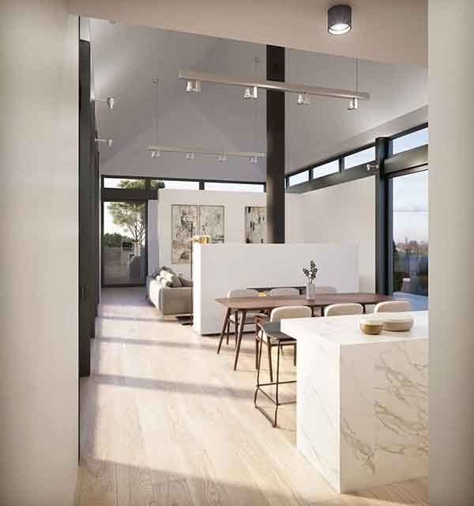Ranelagh, Dublin
Ranelagh, Dublin
A contemporary renovation and extension of a Georgian terrace house
The project involved the extension and refurbishment of a small 2 storey 130 year old terraced house into a spacious extended family home.
The extension is part 3 storey and part single storey. Use of rooflights to get light deep into the plan. Careful restoration of original features with restrained modern design interventions. Kitchen and dining becomes the heart of the home with a focus on usability and storage to support busy family life. An addition of a sun filled playroom and relocated staircase allow a flexible and efficient internal layout. On the first floor space is carved out for both a family bathroom and an ensuite and dressing room.

